Soggiorni con parquet chiaro e travi a vista - Foto e idee per arredare
Filtra anche per:
Budget
Ordina per:Popolari oggi
81 - 100 di 3.074 foto
1 di 3
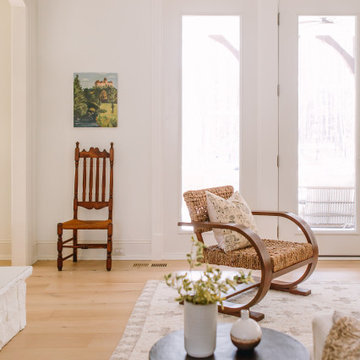
modern rustic
california rustic
rustic Scandinavian
Foto di un soggiorno mediterraneo di medie dimensioni e aperto con parquet chiaro, camino classico, cornice del camino in pietra, TV a parete, pavimento giallo e travi a vista
Foto di un soggiorno mediterraneo di medie dimensioni e aperto con parquet chiaro, camino classico, cornice del camino in pietra, TV a parete, pavimento giallo e travi a vista
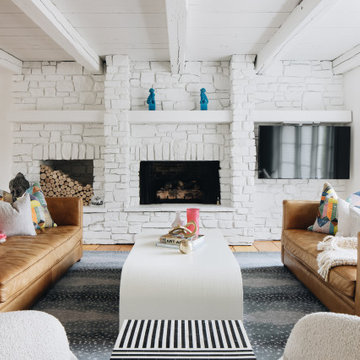
Esempio di un grande soggiorno bohémian aperto con pareti bianche, parquet chiaro, camino classico, cornice del camino in pietra e travi a vista
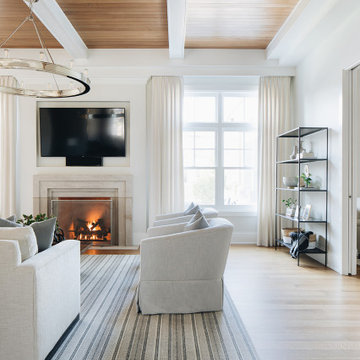
Esempio di un grande soggiorno chic aperto con pareti bianche, parquet chiaro, camino classico, cornice del camino in pietra, TV a parete, pavimento marrone e travi a vista

This Multi-Level Transitional Craftsman Home Features Blended Indoor/Outdoor Living, a Split-Bedroom Layout for Privacy in The Master Suite and Boasts Both a Master & Guest Suite on The Main Level!
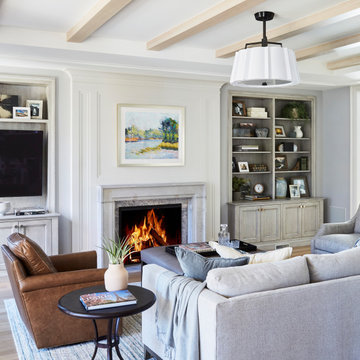
Idee per un soggiorno classico con pareti bianche, parquet chiaro, camino classico, TV a parete, pavimento beige e travi a vista

Darren Setlow Photography
Esempio di un soggiorno country di medie dimensioni con sala formale, pareti grigie, parquet chiaro, camino classico, cornice del camino in pietra, nessuna TV e travi a vista
Esempio di un soggiorno country di medie dimensioni con sala formale, pareti grigie, parquet chiaro, camino classico, cornice del camino in pietra, nessuna TV e travi a vista

Foto di un soggiorno tradizionale aperto con pareti bianche, parquet chiaro, camino classico, cornice del camino in pietra ricostruita, pavimento beige e travi a vista
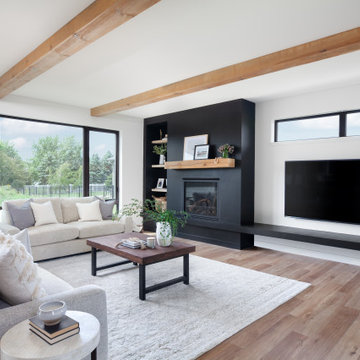
Beautiful installation featuring our reclaimed timbers, fireplace mantel and custom shelving.
Idee per un soggiorno scandinavo con pareti nere, parquet chiaro, camino classico e travi a vista
Idee per un soggiorno scandinavo con pareti nere, parquet chiaro, camino classico e travi a vista
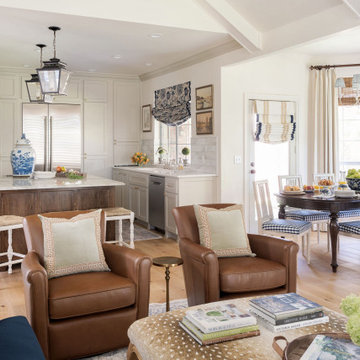
Idee per un grande soggiorno chic aperto con pareti bianche, parquet chiaro, TV a parete e travi a vista
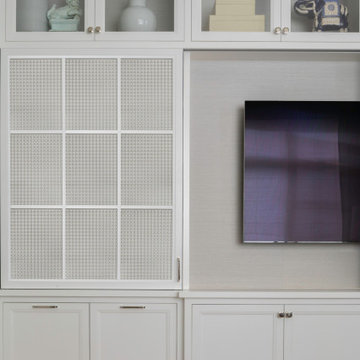
Creating comfort and a private space for each homeowner, the sitting room is a respite to read, work, write a letter, or run the house as a gateway space with visibility to the front entry and connection to the kitchen. Soffits ground the perimeter of the room and the shimmer of a patterned wall covering framed in the ceiling visually lowers the expansive heights. The layering of textures as a mix of patterns among the furnishings, pillows and rug is a notable British influence. Opposite the sofa, a television is concealed in built-in cabinets behind sliding panels with a decorative metal infill to maintain a formal appearance through the front facing picture window. Printed drapery frames the window bringing color and warmth to the room.
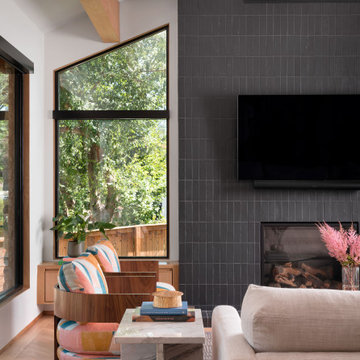
Beautiful open living room with ceiling beams and fireplace.
Esempio di un soggiorno classico aperto con parquet chiaro, camino classico, cornice del camino piastrellata, TV a parete e travi a vista
Esempio di un soggiorno classico aperto con parquet chiaro, camino classico, cornice del camino piastrellata, TV a parete e travi a vista
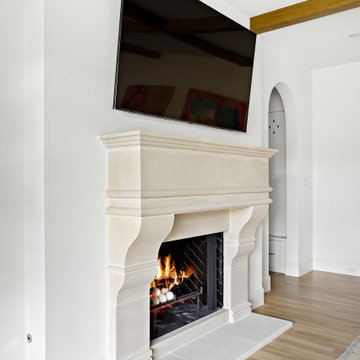
Classic, timeless and ideally positioned on a sprawling corner lot set high above the street, discover this designer dream home by Jessica Koltun. The blend of traditional architecture and contemporary finishes evokes feelings of warmth while understated elegance remains constant throughout this Midway Hollow masterpiece unlike no other. This extraordinary home is at the pinnacle of prestige and lifestyle with a convenient address to all that Dallas has to offer.
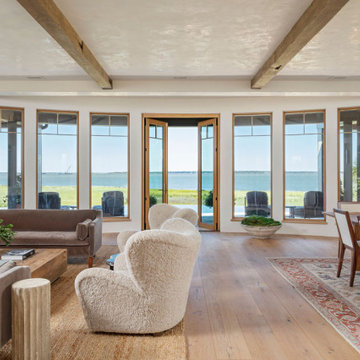
Ispirazione per un grande soggiorno mediterraneo aperto con pareti bianche, parquet chiaro, nessuna TV, pavimento marrone e travi a vista

Idee per un grande soggiorno minimalista aperto con pareti bianche, parquet chiaro, camino classico, cornice del camino in metallo, TV a parete, pavimento beige, travi a vista e pareti in legno

Les propriétaires de cette maison voulaient transformer une dépendance en appartement destiné à la location saisonnière.
Le cachet de cet endroit m'a tout de suite charmé !
J'ai donc travaillé l'espace en 2 parties
- Espace de vie et coin cuisine
- Espace couchage et salle de bain
La décoration sera classique chic comme le souhaitent les propriétaires.
La pièce de Vie:
Pour donner de la profondeur, un mur gris anthracite a été peint sur le mur du fond de la pièce, mettant ainsi en valeur la hauteur sous plafond, et le jolie charpente que nous avons souhaité conserver au maximum.
Deux velux ont été installés, et un parquet chêne vieilli installé. Cela apporte de la luminosité à la pièce et le charme souhaité.
L'aménagement est simple et fonctionnel, l'appartement étant destiné à la location saisonnière.
La Cuisine
Ce fût un challenge ici d'intégrer tout le nécessaire dans ce petit espace et avec la contrainte des rampants. L'appartement n'étant pas destiné à une habitation annuelle, nous avons fait le choix d'intégrer l'évier sous le rampant. permettant ainsi de créer l'espace cuisson coté mur pierres et de créer un coin bar.
Le plan de travail de celui ci à été découpé sur mesure, afin d'épouser la forme de la poutre, et créer ainsi encore un peu plus d'authenticité à l'endroit.
Le choix de la couleur de la cuisine IKEA Boparp a été fait pour mettre en valeur le mur de pierre et les poutres de la charpente.
La Chambre à coucher et sa mini salle de bain
utilisation vieilles persiennes en portes de séparation utilisation vieilles persiennes en portes de séparation
utilisation vieilles persiennes en portes de séparation
Pour pouvoir mettre cet endroit en location, il fallait absolument trouver le moyen de créer une salle de bain. J'ai donc émis l'idée de l'intégrer à la chambre dans un esprit semi ouvert, en utilisant des vieilles persiennes appartenant aux propriétaires. Celles ci ont donc été installées comme porte de la salle d'eau.
Celle ci a été optimisé (après validation du maitre d'oeuvre sur la faisabilité du projet) avec une petite baignoire sous les rampants, un coin wc, et un petit coin lavabo. Pour de la location ponctuelle de 1 ou 2 jours, cela est parfait.
Quand au coin chambre, il a été rénové dans des couleurs plus actuelles, un bleu nuit au fond, et le reste des murs en blancs, les poutres, elles, ont retrouvées leur couleur bois
Aménagement fonctionnel de la chambreAménagement fonctionnel de la chambre
Aménagement fonctionnel de la chambre
L'aménagement est encore réfléchi pour le côté fonctionnel et ponctuel , avec quelques détails déco qui font la différence ;)
Comme par exemple le cadre XXL posé à même le sol, ou les petites poignées cuir des commodes

Living room over looking basket ball court with a Custom 3-sided Fireplace with Porcelain tile. Contemporary custom furniture made to order. Truss ceiling with stained finish, Cable wire rail system . Doors lead out to pool

A modern farmhouse living room designed for a new construction home in Vienna, VA.
Esempio di un grande soggiorno country aperto con pareti bianche, parquet chiaro, camino lineare Ribbon, cornice del camino piastrellata, TV a parete, pavimento beige, travi a vista e pareti in perlinato
Esempio di un grande soggiorno country aperto con pareti bianche, parquet chiaro, camino lineare Ribbon, cornice del camino piastrellata, TV a parete, pavimento beige, travi a vista e pareti in perlinato

Eclectic Design displayed in this modern ranch layout. Wooden headers over doors and windows was the design hightlight from the start, and other design elements were put in place to compliment it.
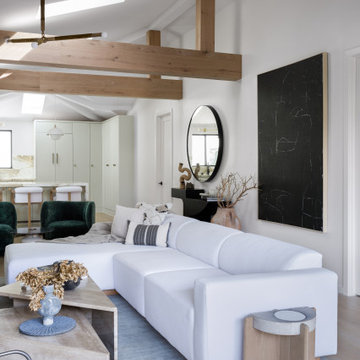
Ispirazione per un soggiorno contemporaneo di medie dimensioni e aperto con pareti bianche, parquet chiaro, camino classico, cornice del camino in intonaco, parete attrezzata, pavimento marrone e travi a vista
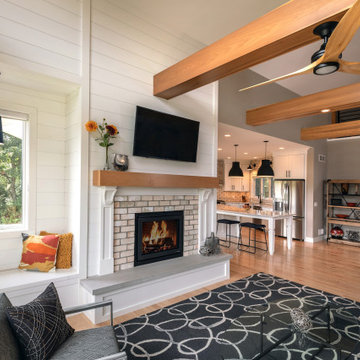
Foto di un soggiorno country di medie dimensioni e aperto con pareti bianche, parquet chiaro, camino classico, cornice del camino in mattoni, travi a vista e pareti in legno
Soggiorni con parquet chiaro e travi a vista - Foto e idee per arredare
5