Soggiorni con parquet chiaro e stufa a legna - Foto e idee per arredare
Filtra anche per:
Budget
Ordina per:Popolari oggi
121 - 140 di 3.913 foto
1 di 3
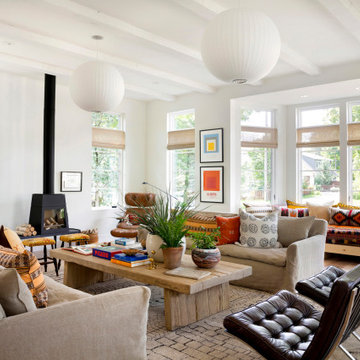
Interior Design: Lucy Interior Design | Builder: Detail Homes | Landscape Architecture: TOPO | Photography: Spacecrafting
Ispirazione per un soggiorno boho chic di medie dimensioni e aperto con pareti bianche, parquet chiaro, stufa a legna e nessuna TV
Ispirazione per un soggiorno boho chic di medie dimensioni e aperto con pareti bianche, parquet chiaro, stufa a legna e nessuna TV
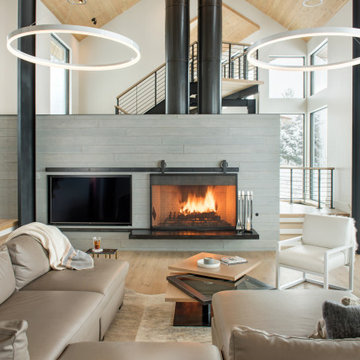
Residential project at Yellowstone Club, Big Sky, MT
Esempio di un grande soggiorno design aperto con pareti bianche, parquet chiaro, stufa a legna, cornice del camino piastrellata, pavimento marrone e soffitto in legno
Esempio di un grande soggiorno design aperto con pareti bianche, parquet chiaro, stufa a legna, cornice del camino piastrellata, pavimento marrone e soffitto in legno
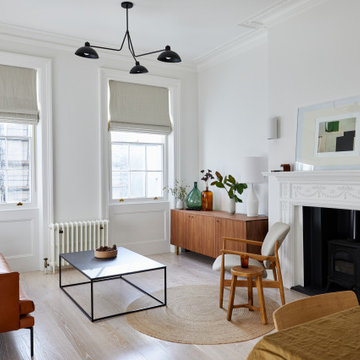
The open plan living room in this flat is light and bright, and the beautiful Georgian sash windows are the main feature. The white oiled oak floor & Carl Hansen Wegner chairs contrast with the original Georgian fire surround, cornice and skirting boards. The contemporary tan leather sofa and sideboard sit happily next to the mid-century armchair & cast iron radiator. Plaster wall lights, a large table lamp and a multi bulb pendant provide layers of light when required.
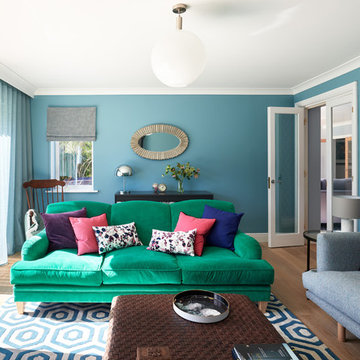
Idee per un soggiorno minimal di medie dimensioni e chiuso con pareti blu, parquet chiaro, stufa a legna, TV autoportante e pavimento marrone
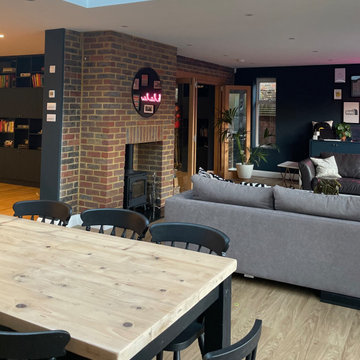
To zone this previously open space for practical use for a family, a room divider was added, creating a snug TV area and practical storage. The dining table was updated with some paint and a large sofa was added to the entertaining space
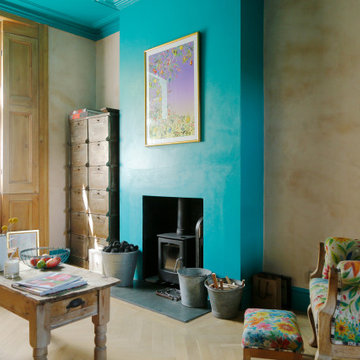
Idee per un soggiorno eclettico di medie dimensioni e aperto con libreria, pareti multicolore, parquet chiaro, stufa a legna, TV autoportante e pavimento marrone
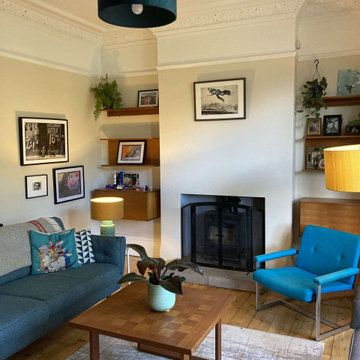
The living room was tired and gloomy, sue to the shady aspect of the street. The client wanted the space to have a mid-century feel to it and have less of the children's stuff visible so that the room could feel more sophisticated and relaxing.
We made alterations to the fireplace, to simplify the opening around the wood burning stove. We stripped the wallpaper and re-skimmed the walls, removed the old carpet and sanded the original one floorboards, bringing them back to their former glory. We then worked closely with the client to incorporate his vintage mid-century furniture into the room, whilst ensuring the space still complemented the Victorian features of the room.
By painting the walls a soft cream, we have brightened up the room, and changing the layout of the space allows the room to feel more open and welcoming.
Storage for children's toys was relocated into the kitchen, allowing the living room space to be kept tidier. The mid-century sideboard acts as a TV unit, whilst providing ample storage.
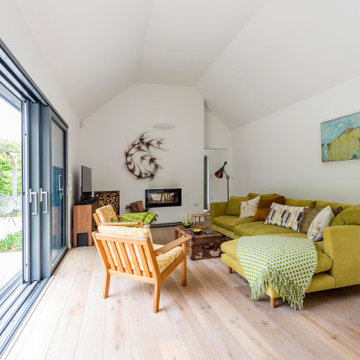
Cosy living room in the new extension, large sliding doors flood the room with light.
Idee per un soggiorno minimalista chiuso con pareti bianche, parquet chiaro, stufa a legna, pavimento marrone e soffitto a volta
Idee per un soggiorno minimalista chiuso con pareti bianche, parquet chiaro, stufa a legna, pavimento marrone e soffitto a volta
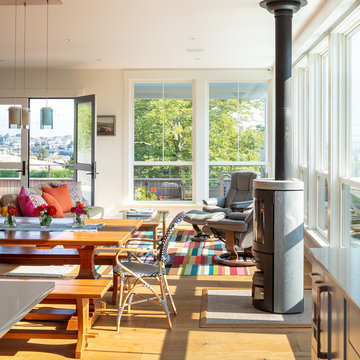
Afternoon sunlit streams into living/dining room in the afternoon. Automated solar shades are tucked into the trim detail at the top of the windows and can be lowered when the sun gets too intense.
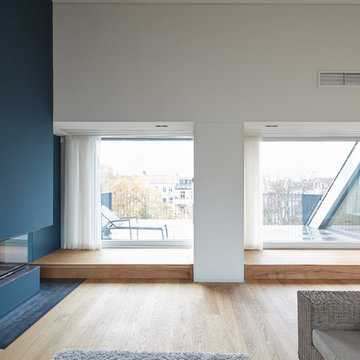
a-base | büro für architektur, Klaus Romberg
Ispirazione per un grande soggiorno minimal aperto con pareti blu, sala giochi, parquet chiaro, stufa a legna, TV a parete e pavimento beige
Ispirazione per un grande soggiorno minimal aperto con pareti blu, sala giochi, parquet chiaro, stufa a legna, TV a parete e pavimento beige
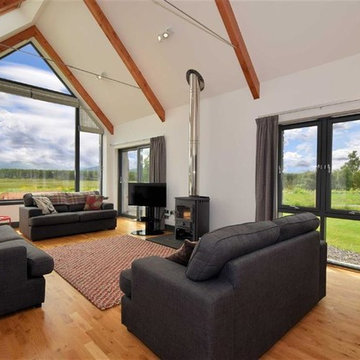
Immagine di un soggiorno minimal di medie dimensioni con pareti bianche, parquet chiaro, stufa a legna e pavimento marrone
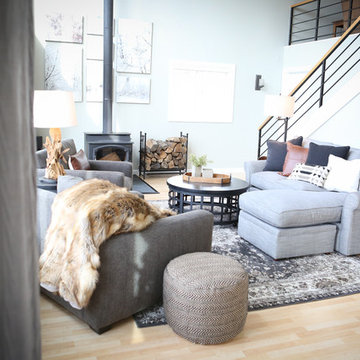
kimwiththp@arvig.net
Idee per un soggiorno tradizionale di medie dimensioni e aperto con pareti grigie, parquet chiaro, stufa a legna, cornice del camino in metallo e nessuna TV
Idee per un soggiorno tradizionale di medie dimensioni e aperto con pareti grigie, parquet chiaro, stufa a legna, cornice del camino in metallo e nessuna TV

Immagine di un ampio soggiorno stile marino aperto con parquet chiaro, stufa a legna, cornice del camino in pietra, TV autoportante e pareti in mattoni
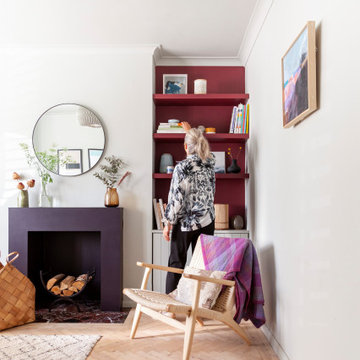
Esempio di un soggiorno nordico di medie dimensioni e aperto con libreria, pareti bianche, parquet chiaro, stufa a legna, cornice del camino in legno, pavimento bianco e travi a vista
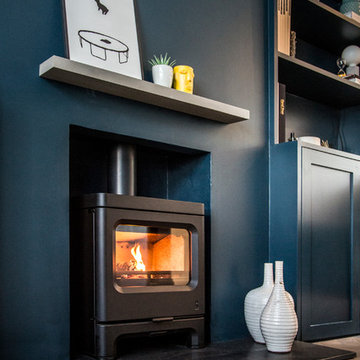
Charnwood Skye 5 ecodesign wood burning stove. Ultra low particulate emissions and high efficiency. The future of wood burning stoves!
Photo by Cedric Wells
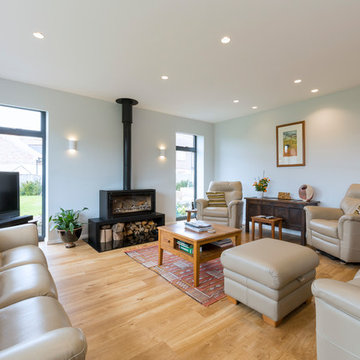
Ispirazione per un soggiorno contemporaneo di medie dimensioni e chiuso con pareti blu, parquet chiaro, stufa a legna, TV autoportante e pavimento beige
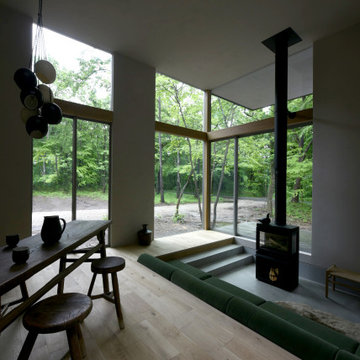
ピットと薪ストーブのあるユニークなリビング。
内と外を視覚的に繋ぎ、開放感を演出しています。
緑の中でのくらしを実感出来ます。
Foto di un soggiorno di medie dimensioni e aperto con pareti grigie, parquet chiaro, stufa a legna, cornice del camino in cemento, nessuna TV e pavimento grigio
Foto di un soggiorno di medie dimensioni e aperto con pareti grigie, parquet chiaro, stufa a legna, cornice del camino in cemento, nessuna TV e pavimento grigio
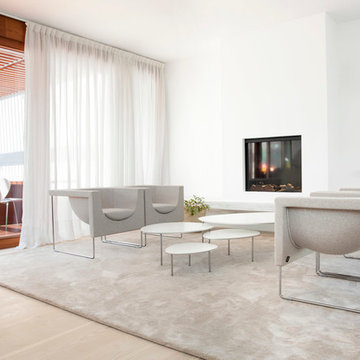
A nordic inspired villa by architect Ángel de la Hoz, combining kitchen & living room into one open space, to enjoy family togetherness.
STUA's designs blend well in the soft and peaceful nordic mood.
Living area with STUA Nube armchairs and Eclipse nesting tables.
Architect: Ángel de la Hoz.
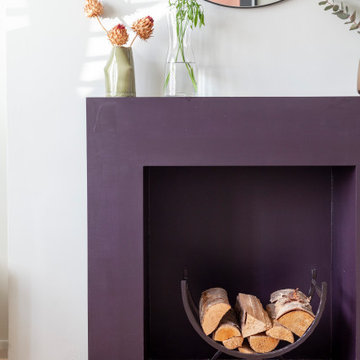
Foto di un soggiorno scandinavo di medie dimensioni e aperto con libreria, pareti bianche, parquet chiaro, stufa a legna, cornice del camino in legno, pavimento bianco e travi a vista
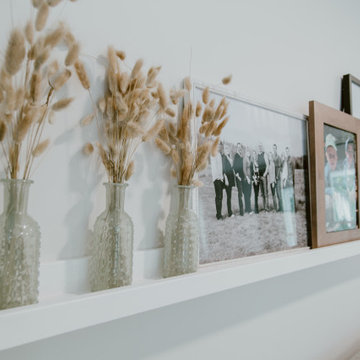
Photo Credit: Ashley Marie Creative Studios
Immagine di un soggiorno contemporaneo di medie dimensioni e chiuso con pareti grigie, parquet chiaro, stufa a legna, cornice del camino piastrellata e TV a parete
Immagine di un soggiorno contemporaneo di medie dimensioni e chiuso con pareti grigie, parquet chiaro, stufa a legna, cornice del camino piastrellata e TV a parete
Soggiorni con parquet chiaro e stufa a legna - Foto e idee per arredare
7