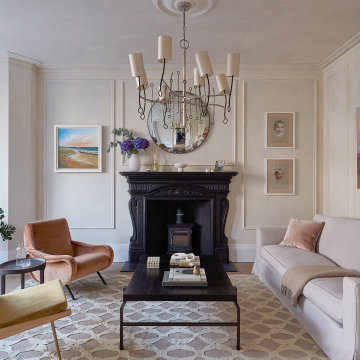Soggiorni con parquet chiaro e stufa a legna - Foto e idee per arredare
Filtra anche per:
Budget
Ordina per:Popolari oggi
201 - 220 di 3.915 foto
1 di 3
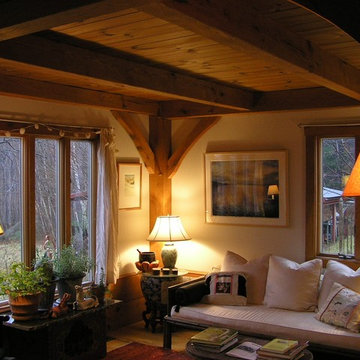
Immagine di un piccolo soggiorno stile americano aperto con sala formale, pareti beige, parquet chiaro, stufa a legna, cornice del camino in metallo e nessuna TV
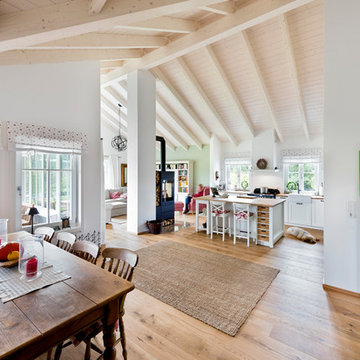
sebastian kolm architekturfotografie
Foto di un grande soggiorno country aperto con pareti bianche, parquet chiaro, stufa a legna, cornice del camino in metallo, TV autoportante e pavimento marrone
Foto di un grande soggiorno country aperto con pareti bianche, parquet chiaro, stufa a legna, cornice del camino in metallo, TV autoportante e pavimento marrone
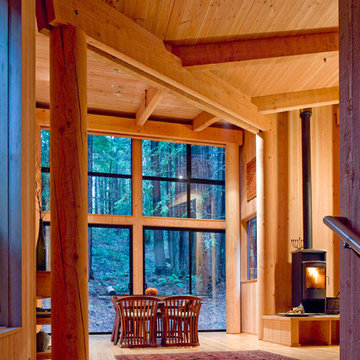
Photo Credit: Frank Domin.
Ispirazione per un piccolo soggiorno moderno aperto con parquet chiaro, stufa a legna e cornice del camino piastrellata
Ispirazione per un piccolo soggiorno moderno aperto con parquet chiaro, stufa a legna e cornice del camino piastrellata
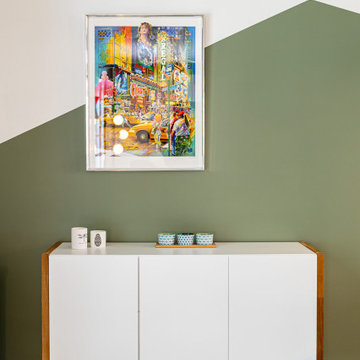
Mes clients désiraient une circulation plus fluide pour leur pièce à vivre et une ambiance plus chaleureuse et moderne.
Après une étude de faisabilité, nous avons décidé d'ouvrir une partie du mur porteur afin de créer un bloc central recevenant d'un côté les éléments techniques de la cuisine et de l'autre le poêle rotatif pour le salon. Dès l'entrée, nous avons alors une vue sur le grand salon.
La cuisine a été totalement retravaillée, un grand plan de travail et de nombreux rangements, idéal pour cette grande famille.
Côté salle à manger, nous avons joué avec du color zonning, technique de peinture permettant de créer un espace visuellement. Une grande table esprit industriel, un banc et des chaises colorées pour un espace dynamique et chaleureux.
Pour leur salon, mes clients voulaient davantage de rangement et des lignes modernes, j'ai alors dessiné un meuble sur mesure aux multiples rangements et servant de meuble TV. Un canapé en cuir marron et diverses assises modulables viennent délimiter cet espace chaleureux et conviviale.
L'ensemble du sol a été changé pour un modèle en startifié chêne raboté pour apporter de la chaleur à la pièce à vivre.
Le mobilier et la décoration s'articulent autour d'un camaïeu de verts et de teintes chaudes pour une ambiance chaleureuse, moderne et dynamique.
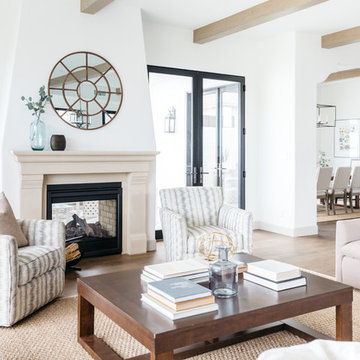
Christopher Lee Foto
Immagine di un soggiorno mediterraneo con pareti bianche, stufa a legna, pavimento marrone e parquet chiaro
Immagine di un soggiorno mediterraneo con pareti bianche, stufa a legna, pavimento marrone e parquet chiaro
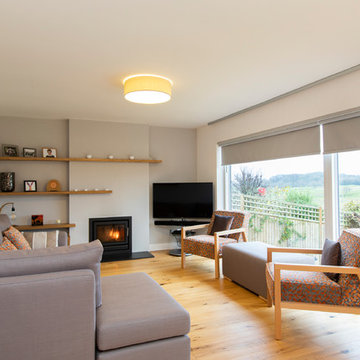
A long, narrow lounge / diner open plan to the kitchen which had been remodelled in the recent past. A bright orange glass splashback dictated the colour scheme. We removed a dated red brick fireplace with open fire and replaced it with an integrated cassette multi fuel burner. Bespoke display shelves and log storage was desinged and built. A bespoke chaise sofa and two accent chairs significantly improved capacity for seating. curtains with silver and copper metallic accents pulled the scheme together withouot detracting from the glorious open views.
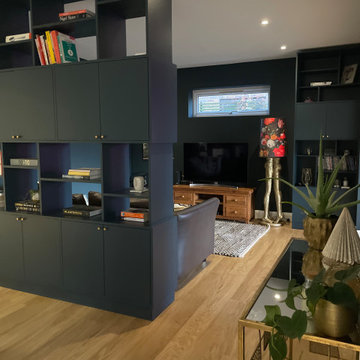
The partition wall and further bespoke carpentry was spray painted in the same colour as the walls
Immagine di un soggiorno contemporaneo di medie dimensioni e aperto con pareti blu, parquet chiaro, stufa a legna, cornice del camino in mattoni e pavimento marrone
Immagine di un soggiorno contemporaneo di medie dimensioni e aperto con pareti blu, parquet chiaro, stufa a legna, cornice del camino in mattoni e pavimento marrone
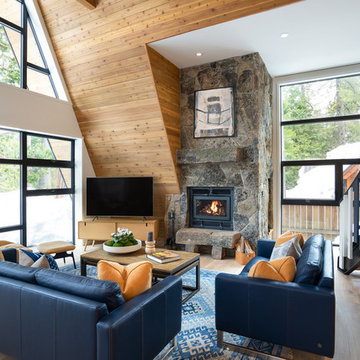
Immagine di un soggiorno rustico aperto con pareti bianche, parquet chiaro, stufa a legna e TV autoportante
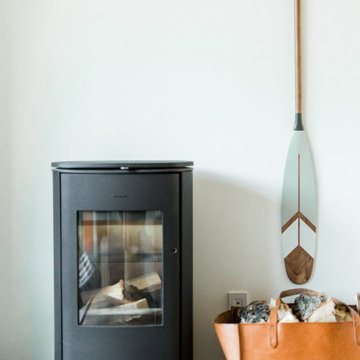
A traditional Danish wood stove is used to add warmth and atmosphere to the house as a whole.
Esempio di un piccolo soggiorno nordico aperto con pareti bianche, parquet chiaro, stufa a legna e nessuna TV
Esempio di un piccolo soggiorno nordico aperto con pareti bianche, parquet chiaro, stufa a legna e nessuna TV
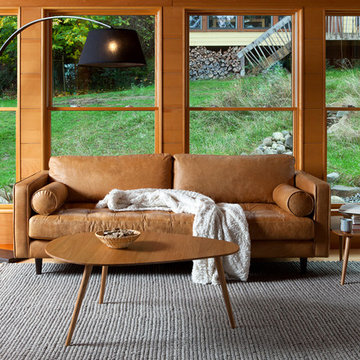
A trendy update on a classic design, the Sven sofa with its tufted bench seat draws inspiration from the mid-century era.
Ispirazione per un soggiorno minimalista di medie dimensioni e chiuso con parquet chiaro e stufa a legna
Ispirazione per un soggiorno minimalista di medie dimensioni e chiuso con parquet chiaro e stufa a legna

Custom wood work made from reclaimed wood or lumber harvested from the site. The vigas (log beams) came from a wild fire area. Adobe mud plaster. Recycled maple floor reclaimed from school gym. Locally milled rough-sawn wood ceiling. Adobe brick interior walls are part of the passive solar design.
A design-build project by Sustainable Builders llc of Taos NM. Photo by Thomas Soule of Sustainable Builders llc. Visit sustainablebuilders.net to explore virtual tours of this and other projects.
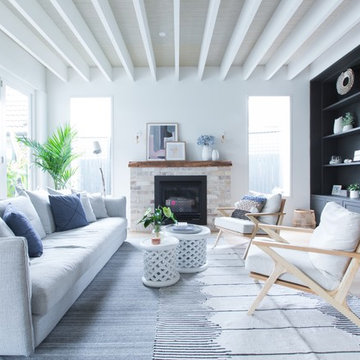
Esempio di un grande soggiorno costiero aperto con sala formale, pareti bianche, parquet chiaro, stufa a legna, cornice del camino in mattoni e TV autoportante
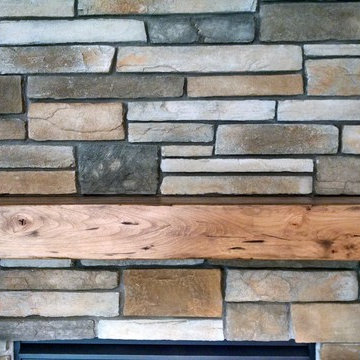
Rustic hewn alder mantel with a light brown stain and black glaze. We build these mantels custom size, color & distressing can be made to suite your style.
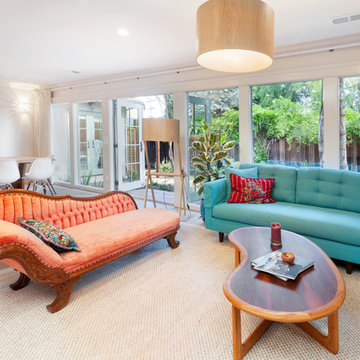
Down-to-studs remodel and second floor addition. The original house was a simple plain ranch house with a layout that didn’t function well for the family. We changed the house to a contemporary Mediterranean with an eclectic mix of details. Space was limited by City Planning requirements so an important aspect of the design was to optimize every bit of space, both inside and outside. The living space extends out to functional places in the back and front yards: a private shaded back yard and a sunny seating area in the front yard off the kitchen where neighbors can easily mingle with the family. A Japanese bath off the master bedroom upstairs overlooks a private roof deck which is screened from neighbors’ views by a trellis with plants growing from planter boxes and with lanterns hanging from a trellis above.
Photography by Kurt Manley.
https://saikleyarchitects.com/portfolio/modern-mediterranean/
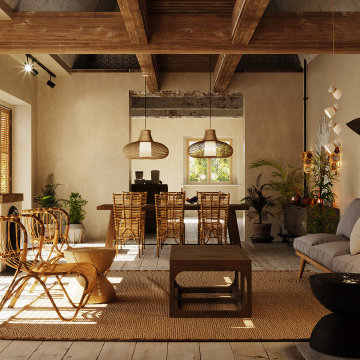
Immagine di un soggiorno mediterraneo di medie dimensioni e aperto con sala giochi, pareti beige, parquet chiaro, stufa a legna, cornice del camino in intonaco, nessuna TV, pavimento multicolore, travi a vista e tappeto
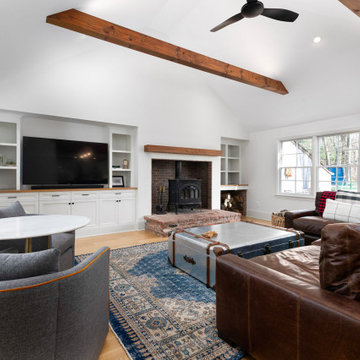
this was an old poorly converted garage that we vaulted, added windows for light and created the houseing for the wood burning stove that helpd make sense of the asymmetry of its location.
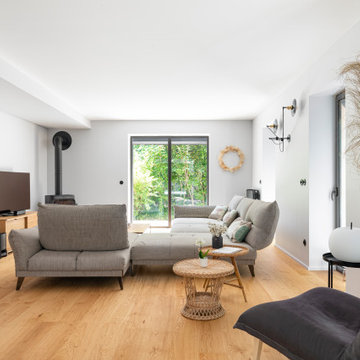
à l'origine équipé d'un parquet très sombre et de murs gris d'une tristesse sans nom, la pièce recevait une énorme cheminée qui s'appropriait tout l'espace. elle a laissé place à un poêle moderne et discret, le parquet a été changé pour un chêne blond intemporel et chaleureux, les murs ont été éclaircis, l'accès à l'espace modifié depuis la salle à manger et l'entré.
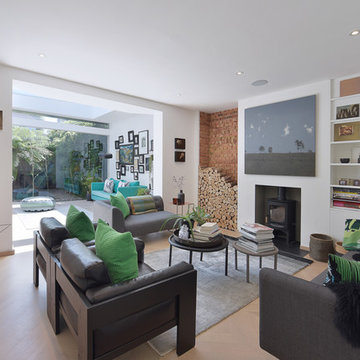
Graham D Holland
Foto di un soggiorno contemporaneo di medie dimensioni e chiuso con pareti bianche, parquet chiaro, stufa a legna, cornice del camino in intonaco e pavimento beige
Foto di un soggiorno contemporaneo di medie dimensioni e chiuso con pareti bianche, parquet chiaro, stufa a legna, cornice del camino in intonaco e pavimento beige
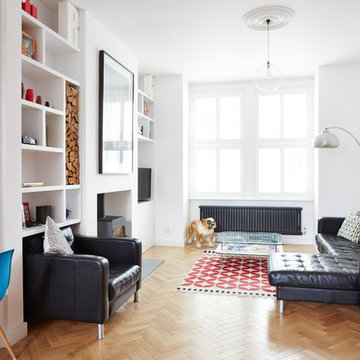
Immagine di un soggiorno contemporaneo aperto con pareti bianche, parquet chiaro, stufa a legna e TV autoportante
Soggiorni con parquet chiaro e stufa a legna - Foto e idee per arredare
11
