Soggiorni con parquet chiaro e camino classico - Foto e idee per arredare
Filtra anche per:
Budget
Ordina per:Popolari oggi
161 - 180 di 42.230 foto
1 di 3
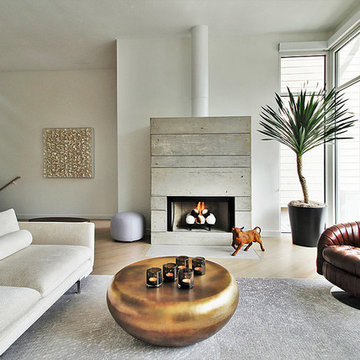
Modern living room enjoys city views from a space anchored by concrete fireplace surround. Low extra deep sectional faces grouping of leather swivels and large sculptural brass coffee table. Ceramic spheres in firebox are a wonderful alternative to glass pebbles. More images on our website: http://www.romero-obeji-interiordesign.com
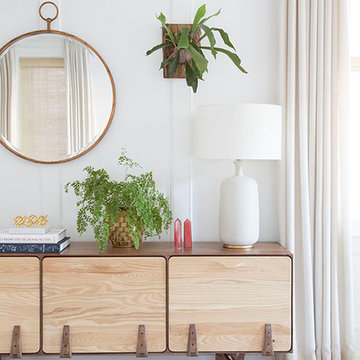
A low, midcentury inspired console pulls an organic element into the room as well as providing a space for an ivory table lamp with brass accents. The brass is picked up again in the mirror over the console, hung low to keep the feel informal. Plants help bring a little nature into a city home as well as providing an ever changing accessory.
Summer Thornton Design, Inc.
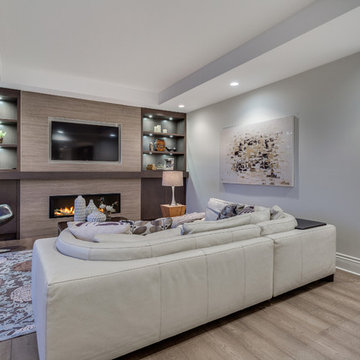
Photography by 360hometours.ca
Ispirazione per un grande soggiorno minimalista aperto con pareti grigie, parquet chiaro, camino classico, cornice del camino piastrellata e TV a parete
Ispirazione per un grande soggiorno minimalista aperto con pareti grigie, parquet chiaro, camino classico, cornice del camino piastrellata e TV a parete
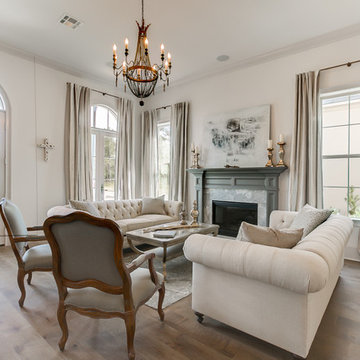
Southern Builders is a commercial and residential builder located in the New Orleans area. We have been serving Southeast Louisiana and Mississippi since 1980, building single family homes, custom homes, apartments, condos, and commercial buildings.
We believe in working close with our clients, whether as a subcontractor or a general contractor. Our success comes from building a team between the owner, the architects and the workers in the field. If your design demands that southern charm, it needs a team that will bring professional leadership and pride to your project. Southern Builders is that team. We put your interest and personal touch into the small details that bring large results.
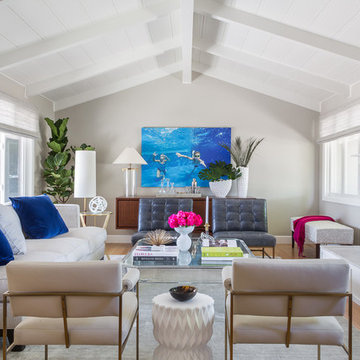
When re-creating this families living spaces it was crucial to provide a timeless yet contemporary living room for adult entertaining and a fun colorful family room for family moments. The kitchen was done in timeless bright white and pops of color were added throughout to exemplify the families love of life!
David Duncan Livingston
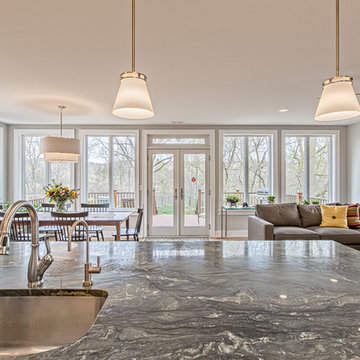
Light-filled open layout kitchen and living space features Verde Fusion quartzite countertop.
Ispirazione per un grande soggiorno american style aperto con pareti beige, parquet chiaro, camino classico, cornice del camino in pietra e nessuna TV
Ispirazione per un grande soggiorno american style aperto con pareti beige, parquet chiaro, camino classico, cornice del camino in pietra e nessuna TV
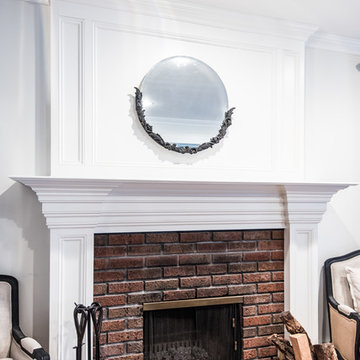
Architectural Design Services Provided - Existing interior wall between kitchen and dining room was removed to create an open plan concept. Custom cabinetry layout was designed to meet Client's specific cooking and entertaining needs. New, larger open plan space will accommodate guest while entertaining. New custom fireplace surround was designed which includes intricate beaded mouldings to compliment the home's original Colonial Style. Second floor bathroom was renovated and includes modern fixtures, finishes and colors that are pleasing to the eye.
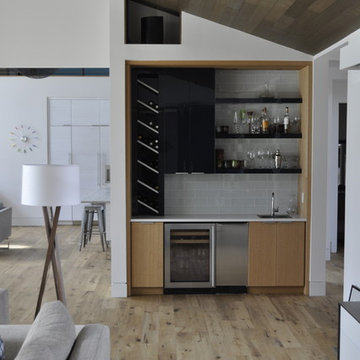
Alex White
Immagine di un soggiorno minimalista aperto con pareti marroni, parquet chiaro, camino classico, cornice del camino in pietra e TV a parete
Immagine di un soggiorno minimalista aperto con pareti marroni, parquet chiaro, camino classico, cornice del camino in pietra e TV a parete

Aliza Schlabach Photography
Foto di un grande soggiorno tradizionale chiuso con pareti grigie, parquet chiaro e camino classico
Foto di un grande soggiorno tradizionale chiuso con pareti grigie, parquet chiaro e camino classico
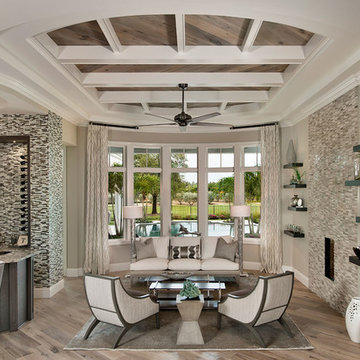
Ispirazione per un soggiorno chic aperto e di medie dimensioni con angolo bar, pareti grigie, parquet chiaro, camino classico, cornice del camino piastrellata e nessuna TV
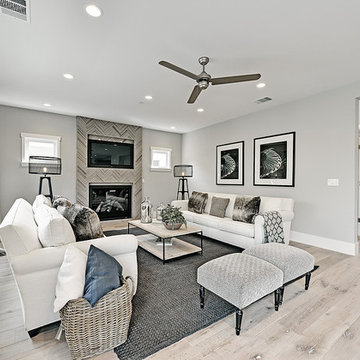
Esempio di un soggiorno classico aperto con pareti grigie, parquet chiaro, camino classico, cornice del camino piastrellata e TV a parete
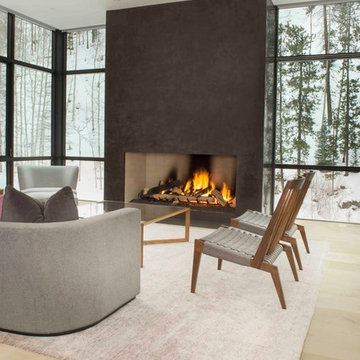
Photo Credit: Ric Stovall
Idee per un soggiorno moderno di medie dimensioni e aperto con pareti bianche, parquet chiaro, camino classico e parete attrezzata
Idee per un soggiorno moderno di medie dimensioni e aperto con pareti bianche, parquet chiaro, camino classico e parete attrezzata
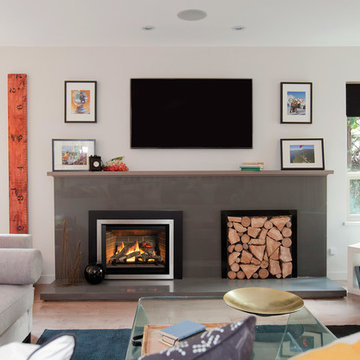
Foto di un soggiorno eclettico di medie dimensioni e aperto con pareti bianche, parquet chiaro, camino classico, cornice del camino in cemento e TV a parete

Esempio di un soggiorno contemporaneo di medie dimensioni e chiuso con libreria, pareti bianche, parquet chiaro, camino classico e cornice del camino in cemento
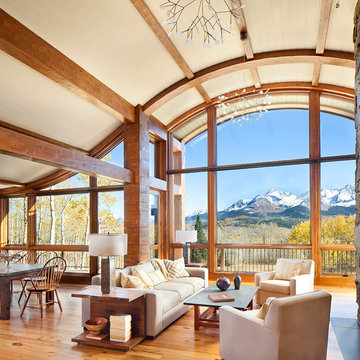
When full-time Massachusetts residents contemplate building a second home in Telluride, Colorado the question immediately arises; does it make most sense to hire a regionally based Rocky Mountain architect or a sea level architect conveniently located for all of the rigorous collaboration required for successful bespoke home design. Determined to prove the latter true, Siemasko + Verbridge accompanied the potential client as they scoured the undulating Telluride landscape in search of the perfect house site.
The selected site’s harmonious balance of untouched meadow rising up to meet the edge of an aspen grove and the opposing 180 degree view of Wilson’s Range spoke to everyone. A plateau just beyond a fork in the meadow provided a natural flatland, requiring little excavation and yet the right amount of upland slope to capture the views. The intrinsic character of the site was only enriched by an elk trail and snake-rail fence.
Establishing the expanse of Wilson’s range would be best served by rejecting the notion of selected views, the central sweeping curve of the roof inverts a small saddle in the range with which it is perfectly aligned. The soaring wave of custom windows and the open floor plan make the relatively modest house feel sizable despite its footprint of just under 2,000 square feet. Officially a two bedroom home, the bunk room and loft allow the home to comfortably sleep ten, encouraging large gatherings of family and friends. The home is completely off the grid in response to the unique and fragile qualities of the landscape. Great care was taken to respect the regions vernacular through the use of mostly native materials and a palette derived from the terrain found at 9,820 feet above sea level.
Photographer: Gibeon Photography
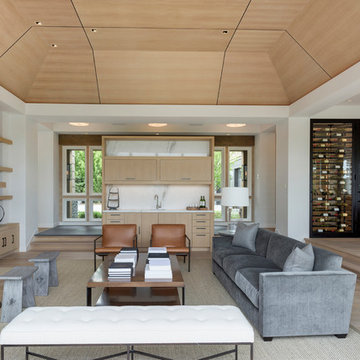
Builder: John Kraemer & Sons, Inc. - Architect: Charlie & Co. Design, Ltd. - Interior Design: Martha O’Hara Interiors - Photo: Spacecrafting Photography
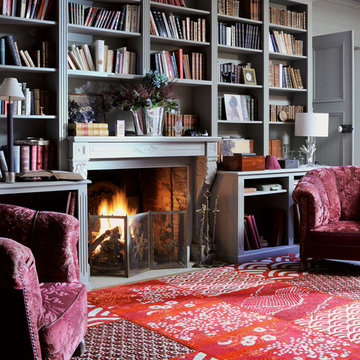
Florence Bourel poursuit son tour du monde des motifs traditionnels et restitue dans ce tapis Osaka la rigueur et la richesse des motifs japonais, dans ses recherches graphiques comme dans son traitement des valeurs de l’indigo. Tufté à la main en laine de Nouvelle Zélande et soie végétale pour lui donner quelques éclats brillants, ce tapis joue d’une large palette de textures, en juxtaposant des effets de boucles et de velours rasé.
Toulemonde Bochart 2015
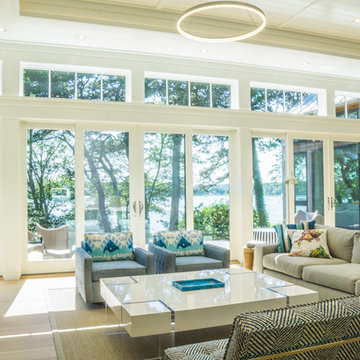
The modern living room of this home is designed to provide unencumbered views of the landscape and waterfront. A visual continuity is created through the use of granite and bluestone. The stonework of the fireplace surround matches the granite retaining walls outside the window and the bluestone hearth resembles the bluestone stairs off of the Ipe deck.
Photography by Michael Conway, Means-of-Production
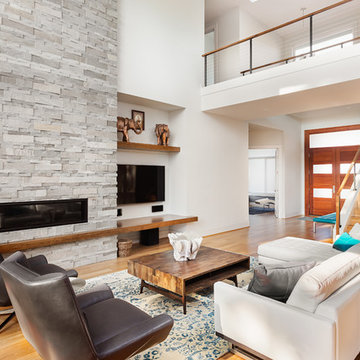
Justin Krug Photography
Idee per un ampio soggiorno design aperto con pareti bianche, parquet chiaro, camino classico, cornice del camino in pietra e TV a parete
Idee per un ampio soggiorno design aperto con pareti bianche, parquet chiaro, camino classico, cornice del camino in pietra e TV a parete
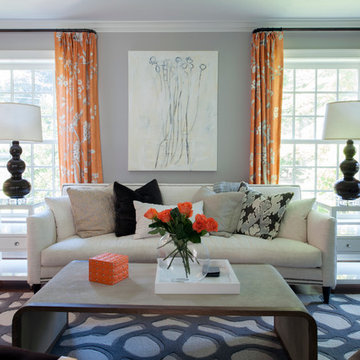
Idee per un soggiorno design aperto con sala formale, pareti grigie, parquet chiaro, camino classico e cornice del camino in pietra
Soggiorni con parquet chiaro e camino classico - Foto e idee per arredare
9