Soggiorni con parquet chiaro e camino classico - Foto e idee per arredare
Filtra anche per:
Budget
Ordina per:Popolari oggi
201 - 220 di 42.275 foto
1 di 3
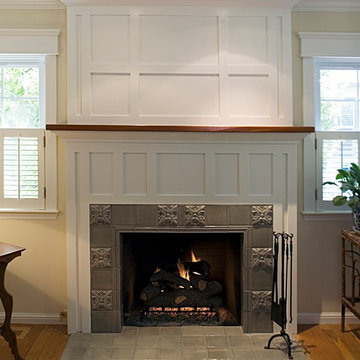
Refurbished fireplace with Craftsman trim details and ceramic tile surround and hearth. -- John Canham Photography
Foto di un piccolo soggiorno stile americano con pareti bianche, parquet chiaro, camino classico e cornice del camino piastrellata
Foto di un piccolo soggiorno stile americano con pareti bianche, parquet chiaro, camino classico e cornice del camino piastrellata

New painted timber French windows and shutters, at one end of the living room, open onto a roof terrace situated atop the rear extension. This overlooks and provides access to the rear garden.
Photographer: Nick Smith
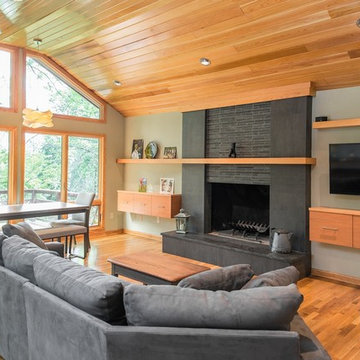
Photographer: Kevin Colquhoun
Idee per un grande soggiorno design aperto con camino classico, TV a parete, pareti grigie, parquet chiaro e cornice del camino in pietra
Idee per un grande soggiorno design aperto con camino classico, TV a parete, pareti grigie, parquet chiaro e cornice del camino in pietra
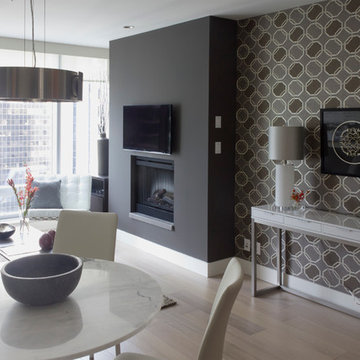
Interior design: ZWADA home - Don Zwarych and Kyo Sada
Photography: Kyo Sada
Ispirazione per un piccolo soggiorno contemporaneo aperto con pareti grigie, parquet chiaro, camino classico e TV a parete
Ispirazione per un piccolo soggiorno contemporaneo aperto con pareti grigie, parquet chiaro, camino classico e TV a parete

Photo by: Andrew Pogue Photography
Idee per un soggiorno minimalista di medie dimensioni e chiuso con pareti bianche, parquet chiaro, camino classico, cornice del camino in cemento, TV a parete e pavimento beige
Idee per un soggiorno minimalista di medie dimensioni e chiuso con pareti bianche, parquet chiaro, camino classico, cornice del camino in cemento, TV a parete e pavimento beige

Esempio di un grande soggiorno classico aperto con pareti bianche, camino classico, parquet chiaro, sala formale, cornice del camino in pietra, nessuna TV e pavimento marrone
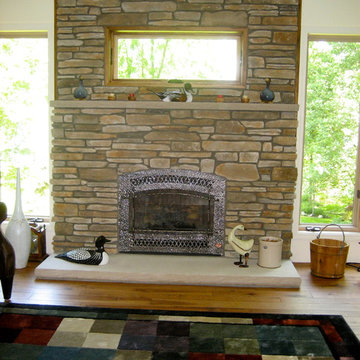
Aspen Southern Ledgestone by Boral Cultured Stone
Ispirazione per un soggiorno tradizionale con pareti bianche, parquet chiaro, camino classico e cornice del camino in pietra
Ispirazione per un soggiorno tradizionale con pareti bianche, parquet chiaro, camino classico e cornice del camino in pietra

Photo: Randall Perry
Idee per un ampio soggiorno contemporaneo aperto con pareti bianche, parquet chiaro, camino classico e cornice del camino in mattoni
Idee per un ampio soggiorno contemporaneo aperto con pareti bianche, parquet chiaro, camino classico e cornice del camino in mattoni
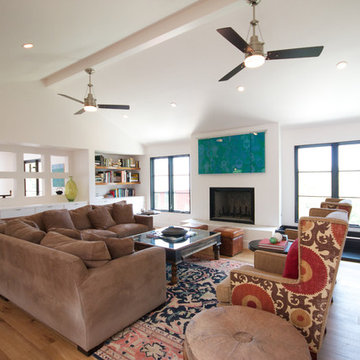
Christopher Davison, AIA
Idee per un soggiorno contemporaneo di medie dimensioni e aperto con sala formale, pareti bianche, parquet chiaro, camino classico, cornice del camino in intonaco e TV nascosta
Idee per un soggiorno contemporaneo di medie dimensioni e aperto con sala formale, pareti bianche, parquet chiaro, camino classico, cornice del camino in intonaco e TV nascosta
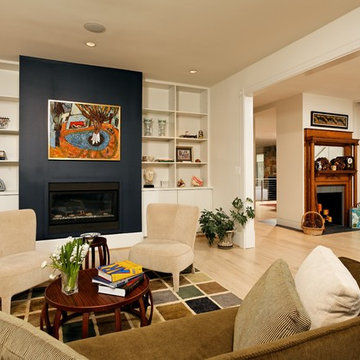
Gregg Hadley
Immagine di un soggiorno chic di medie dimensioni e chiuso con camino classico, nessuna TV, sala formale, pareti bianche, parquet chiaro, cornice del camino in metallo, pavimento beige e tappeto
Immagine di un soggiorno chic di medie dimensioni e chiuso con camino classico, nessuna TV, sala formale, pareti bianche, parquet chiaro, cornice del camino in metallo, pavimento beige e tappeto
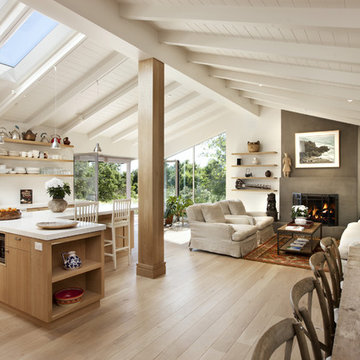
Architect: Richard Warner
General Contractor: Allen Construction
Photo Credit: Jim Bartsch
Award Winner: Master Design Awards, Best of Show
Esempio di un soggiorno design di medie dimensioni con pareti bianche, parquet chiaro, camino classico, cornice del camino in intonaco e nessuna TV
Esempio di un soggiorno design di medie dimensioni con pareti bianche, parquet chiaro, camino classico, cornice del camino in intonaco e nessuna TV
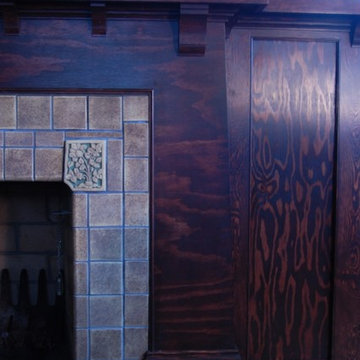
The original fireplace was white painted brick. We rebuilt a period-appropriate fireplace and surround, refinishing and reusing the existing glass-front doors. Carefully selected and stained wood looks original to the home. Fireplace face and hearth are Batchelder tile from Tile Restoration, Seattle.
Photos: Eckert & Eckert Photography
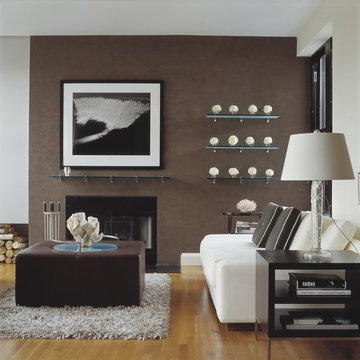
We often describe this color palette as Chocolate and Vaniila. The challenge here was to create a comfortable, livable home from 3500 square feet of open space.

Level Three: We selected a suspension light (metal, glass and silver-leaf) as a key feature of the living room seating area to counter the bold fireplace. It lends drama (albeit, subtle) to the room with its abstract shapes. The silver planes become ephemeral when they reflect and refract the environment: high storefront windows overlooking big blue skies, roaming clouds and solid mountain vistas.
Photograph © Darren Edwards, San Diego
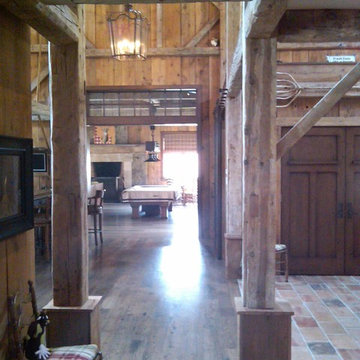
Looking down towards the game room from the home's great room. It's a 100+ year old barn, that was purchased by the clients, disassembled, cleaned and pressure treated, and reassembled at its new location. Antique farming implements adorn the walls.

Vaulted ceilings allow for a two-story great room with floor-to-ceiling windows that offer plenty of natural light and a 50-inch fireplace keeps the space cozy.
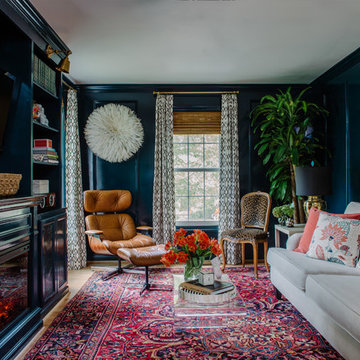
A circa-1970's paneled room was transformed with new sheetrock, trim moulding, and built in bookshelves all painted in high gloss blue paint. Two additional windows were installed to bring in much-needed light. A mix of furniture style adds eclectic personality to the space.
Photo by Robert Radifera

Custom designed fireplace with molding design. Vaulted ceilings with stunning lighting. Built-in cabinetry for storage and floating shelves for displacing items you love. Comfortable furniture for a growing family: sectional sofa, leather chairs, vintage rug creating a light and airy living space.
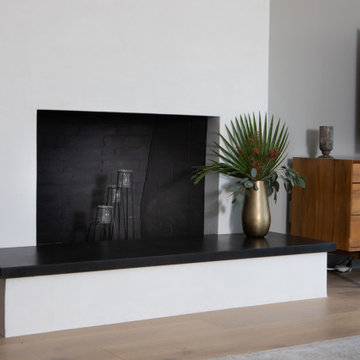
Fireplace with steel trowel plaster finish and new stone hearth.
Immagine di un soggiorno minimalista con pareti grigie, parquet chiaro, camino classico e cornice del camino in intonaco
Immagine di un soggiorno minimalista con pareti grigie, parquet chiaro, camino classico e cornice del camino in intonaco
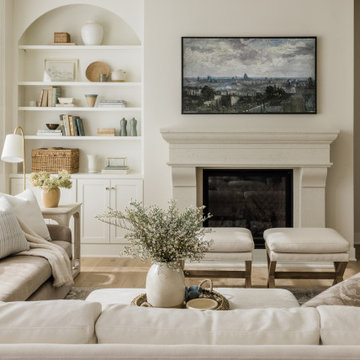
Foto di un soggiorno classico di medie dimensioni e aperto con pareti bianche, parquet chiaro, camino classico, cornice del camino in pietra, TV a parete e soffitto a cassettoni
Soggiorni con parquet chiaro e camino classico - Foto e idee per arredare
11