Soggiorni con parquet chiaro e camino classico - Foto e idee per arredare
Filtra anche per:
Budget
Ordina per:Popolari oggi
61 - 80 di 42.230 foto
1 di 3
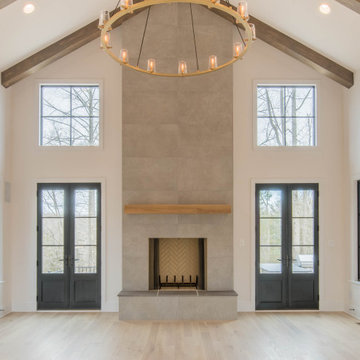
Idee per un soggiorno aperto con parquet chiaro, camino classico, cornice del camino piastrellata, pavimento marrone e soffitto a volta
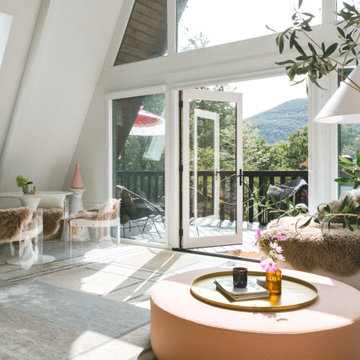
Esempio di un soggiorno minimalista di medie dimensioni con pareti bianche, parquet chiaro, camino classico, cornice del camino in pietra, pavimento beige e travi a vista

Open modern style living room
Idee per un grande soggiorno scandinavo aperto con pareti beige, parquet chiaro, camino classico, cornice del camino in mattoni, TV a parete e pavimento beige
Idee per un grande soggiorno scandinavo aperto con pareti beige, parquet chiaro, camino classico, cornice del camino in mattoni, TV a parete e pavimento beige
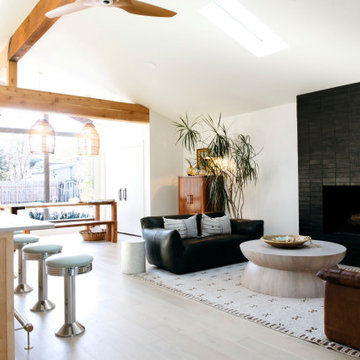
Esempio di un soggiorno minimal aperto con pareti bianche, parquet chiaro, camino classico, cornice del camino piastrellata, pavimento beige e soffitto a volta

The Living Room in Camlin Custom Homes Courageous Model Home at Redfish Cove is grand. Expansive vaulted ceilings, large windows for lots of natural light. Large gas fireplace with natural stone surround. Beautiful natural wood light colored hardwood floors give this room the coastal feel to match the water views. Extra high windows on both sides of the fireplace allow lots of natural light to flow in to the living room. The entrance brings you through a large wrap around front porch to take advantage of its Riverfont location.

Super modern living-room design with gas fireplace, marble mental, very spacious design and integration of areas.
Immagine di un grande soggiorno minimalista aperto con pareti bianche, parquet chiaro, camino classico, cornice del camino in pietra e soffitto a cassettoni
Immagine di un grande soggiorno minimalista aperto con pareti bianche, parquet chiaro, camino classico, cornice del camino in pietra e soffitto a cassettoni

The open plan living room in this flat is light and bright, and the beautiful Georgian sash windows are the main feature. The white oiled oak floor & Carl Hansen Wegner chairs contrast with the original Georgian fire surround, cornice and skirting boards. The contemporary tan leather sofa and sideboard sit happily next to the mid-century armchair & cast iron radiator. Plaster wall lights, a large table lamp and a multi bulb pendant provide layers of light when required.
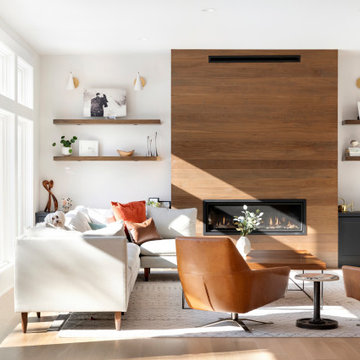
Starting with the great room; the center of attention is the linear fireplace faced with rich walnut paneling and flanked by walnut floating shelves with storage cabinets below painted “Railings” by Farrow & Ball. Gold Clemente Wall sconces spotlight family pictures and whimsical art pieces.
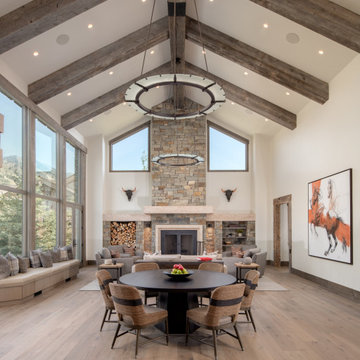
Mountain Modern Great Room.
Ispirazione per un grande soggiorno stile rurale aperto con parquet chiaro, cornice del camino in pietra, sala formale, pareti bianche, camino classico, nessuna TV e pavimento beige
Ispirazione per un grande soggiorno stile rurale aperto con parquet chiaro, cornice del camino in pietra, sala formale, pareti bianche, camino classico, nessuna TV e pavimento beige
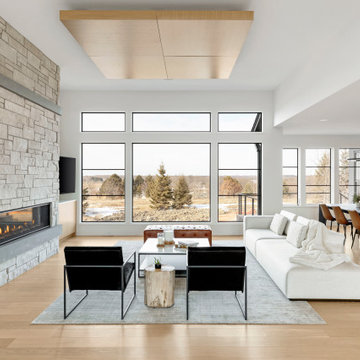
This rambler floor plan has unmatched functionality while adhering to an aesthetically appealing design. The seamless transition from the 12' ceilings in the great room to the 9’ ceilings in the dining room aid in the spacious, open-concept atmosphere of this home. The rift white oak drop down ceiling soffit in the great room, in addition to the Origin limestone fireplace and white oak wood flooring, adds warmth and texture to this modern design.

Esempio di un soggiorno tradizionale di medie dimensioni e aperto con pareti bianche, parquet chiaro, camino classico, cornice del camino piastrellata, pavimento beige, sala formale, nessuna TV e soffitto in perlinato

Vaulted 24' great room with shiplap ceiling, brick two story fireplace and lots of room to entertain!
Esempio di un soggiorno tradizionale aperto con pareti bianche, parquet chiaro, cornice del camino in mattoni, sala formale, camino classico, nessuna TV, pavimento marrone, soffitto in perlinato e pannellatura
Esempio di un soggiorno tradizionale aperto con pareti bianche, parquet chiaro, cornice del camino in mattoni, sala formale, camino classico, nessuna TV, pavimento marrone, soffitto in perlinato e pannellatura
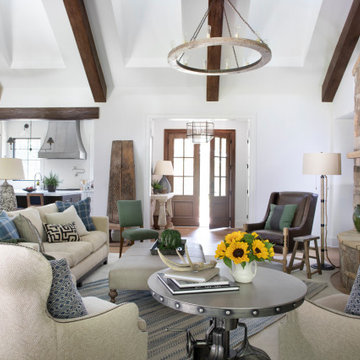
Esempio di un grande soggiorno country aperto con pareti bianche, parquet chiaro, camino classico, cornice del camino in pietra, TV a parete e pavimento beige
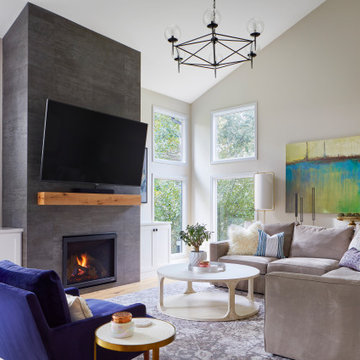
A Cozy, Scandinavian Living Room with pops of color, Photography by Susie Brenner
Idee per un grande soggiorno classico aperto con pareti beige, parquet chiaro, camino classico, cornice del camino piastrellata, TV a parete e pavimento marrone
Idee per un grande soggiorno classico aperto con pareti beige, parquet chiaro, camino classico, cornice del camino piastrellata, TV a parete e pavimento marrone

For this home, we really wanted to create an atmosphere of cozy. A "lived in" farmhouse. We kept the colors light throughout the home, and added contrast with black interior windows, and just a touch of colors on the wall. To help create that cozy and comfortable vibe, we added in brass accents throughout the home. You will find brass lighting and hardware throughout the home. We also decided to white wash the large two story fireplace that resides in the great room. The white wash really helped us to get that "vintage" look, along with the over grout we had applied to it. We kept most of the metals warm, using a lot of brass and polished nickel. One of our favorite features is the vintage style shiplap we added to most of the ceiling on the main floor...and of course no vintage inspired home would be complete without true vintage rustic beams, which we placed in the great room, fireplace mantel and the master bedroom.
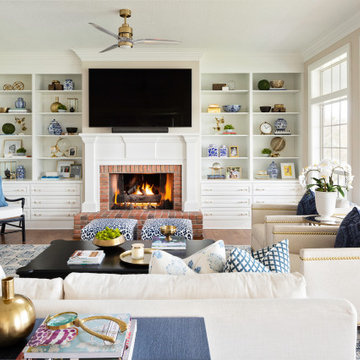
Immagine di un grande soggiorno classico aperto con pareti beige, parquet chiaro, camino classico, cornice del camino in mattoni, TV a parete e pavimento marrone

Immagine di un grande soggiorno tradizionale aperto con sala formale, pareti bianche, parquet chiaro, camino classico, cornice del camino piastrellata, nessuna TV e pavimento beige

Photography by Chase Daniel
Ispirazione per un ampio soggiorno mediterraneo con sala formale, pareti bianche, parquet chiaro, camino classico e pavimento beige
Ispirazione per un ampio soggiorno mediterraneo con sala formale, pareti bianche, parquet chiaro, camino classico e pavimento beige

Hinsdale, IL Residence by Charles Vincent George Architects
Photographs by Emilia Czader
Example of an open concept transitional style great room with 2-story fireplace exposed beam ceiling medium tone wood floor media wall white trim, and vaulted ceiling.
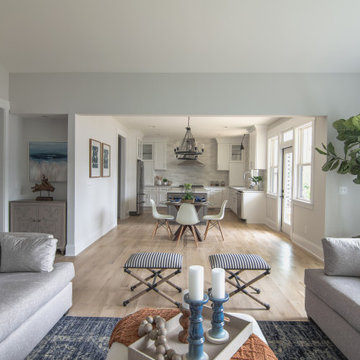
Ispirazione per un grande soggiorno country aperto con pareti bianche, parquet chiaro, camino classico, cornice del camino in legno e pavimento beige
Soggiorni con parquet chiaro e camino classico - Foto e idee per arredare
4