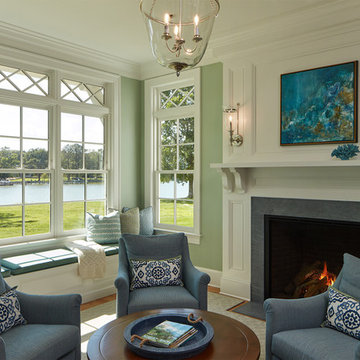Soggiorni con pareti verdi e camino classico - Foto e idee per arredare
Filtra anche per:
Budget
Ordina per:Popolari oggi
21 - 40 di 5.453 foto
1 di 3

This elegant expression of a modern Colorado style home combines a rustic regional exterior with a refined contemporary interior. The client's private art collection is embraced by a combination of modern steel trusses, stonework and traditional timber beams. Generous expanses of glass allow for view corridors of the mountains to the west, open space wetlands towards the south and the adjacent horse pasture on the east.
Builder: Cadre General Contractors
http://www.cadregc.com
Interior Design: Comstock Design
http://comstockdesign.com
Photograph: Ron Ruscio Photography
http://ronrusciophotography.com/
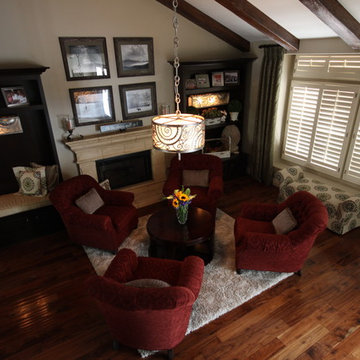
This family room is comfortable for the family of four, yet versatile enough for larger family gatherings or parties. There is seating in the built-in cabinetry and an upholstered bench situated under the window.

Immagine di un grande soggiorno chic chiuso con camino classico, cornice del camino in pietra, pareti verdi, moquette e pavimento multicolore

Photo Credits: Anna Stathaki
Ispirazione per un soggiorno classico di medie dimensioni con pareti verdi, pavimento in legno massello medio, camino classico, cornice del camino in pietra e pavimento marrone
Ispirazione per un soggiorno classico di medie dimensioni con pareti verdi, pavimento in legno massello medio, camino classico, cornice del camino in pietra e pavimento marrone
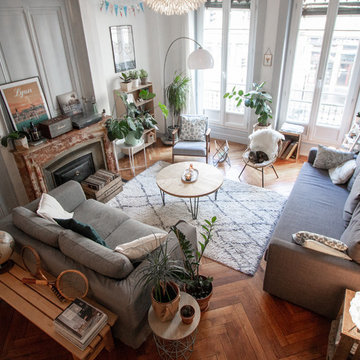
Crédits photos : Victoria Coloma
Foto di un soggiorno nordico di medie dimensioni e chiuso con pareti verdi, pavimento in legno massello medio, camino classico e nessuna TV
Foto di un soggiorno nordico di medie dimensioni e chiuso con pareti verdi, pavimento in legno massello medio, camino classico e nessuna TV

Photo by Marot Hartford
Styling by Kelly Berg
Color design by Rachel Perls
Ispirazione per un soggiorno costiero chiuso con sala formale, pareti verdi, pavimento in legno massello medio, camino classico, cornice del camino in mattoni e nessuna TV
Ispirazione per un soggiorno costiero chiuso con sala formale, pareti verdi, pavimento in legno massello medio, camino classico, cornice del camino in mattoni e nessuna TV
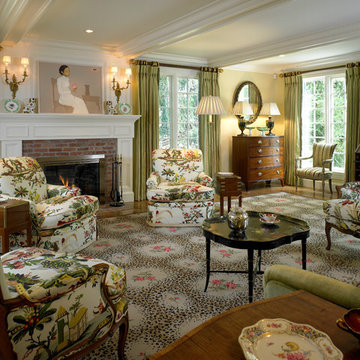
Esempio di un grande soggiorno chic chiuso con cornice del camino in mattoni, sala formale, pareti verdi, parquet chiaro e camino classico

Immagine di un grande soggiorno contemporaneo aperto con libreria, pareti verdi, parquet chiaro, camino classico, cornice del camino in legno, parete attrezzata e boiserie

Immagine di un grande soggiorno minimal aperto con pareti verdi, parquet chiaro, camino classico, cornice del camino in pietra, TV a parete, pavimento marrone e boiserie

When the homeowners purchased this sprawling 1950’s rambler, the aesthetics would have discouraged all but the most intrepid. The décor was an unfortunate time capsule from the early 70s. And not in the cool way - in the what-were-they-thinking way. When unsightly wall-to-wall carpeting and heavy obtrusive draperies were removed, they discovered the room rested on a slab. Knowing carpet or vinyl was not a desirable option, they selected honed marble. Situated between the formal living room and kitchen, the family room is now a perfect spot for casual lounging in front of the television. The space proffers additional duty for hosting casual meals in front of the fireplace and rowdy game nights. The designer’s inspiration for a room resembling a cozy club came from an English pub located in the countryside of Cotswold. With extreme winters and cold feet, they installed radiant heat under the marble to achieve year 'round warmth. The time-honored, existing millwork was painted the same shade of British racing green adorning the adjacent kitchen's judiciously-chosen details. Reclaimed light fixtures both flanking the walls and suspended from the ceiling are dimmable to add to the room's cozy charms. Floor-to-ceiling windows on either side of the space provide ample natural light to provide relief to the sumptuous color palette. A whimsical collection of art, artifacts and textiles buttress the club atmosphere.
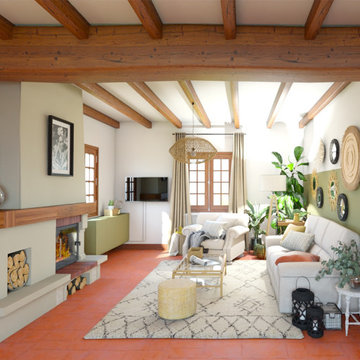
Foto di un soggiorno di medie dimensioni con pareti verdi, pavimento in terracotta, camino classico, cornice del camino in intonaco e travi a vista

The dark green walls make the alcoves seem deeper, contrasted with light coloured furniture and textures to create a contemporary living room.
Idee per un soggiorno chic di medie dimensioni con pareti verdi, parquet scuro, camino classico, cornice del camino in legno e pavimento bianco
Idee per un soggiorno chic di medie dimensioni con pareti verdi, parquet scuro, camino classico, cornice del camino in legno e pavimento bianco
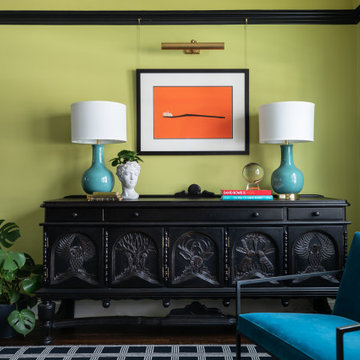
A punchy chartreuse and black palette brings a fresh and inviting vibe to this family library. A graphic rug anchors the room while the artwork (a small cityscape of Chicago) adds a pop of color. Design by Two Hands Interiors. View more of this home on our website. #library #livingroom

Immagine di un grande soggiorno contemporaneo con sala della musica, camino classico, cornice del camino in pietra, porta TV ad angolo, pareti verdi, pavimento in legno massello medio e pavimento marrone

créer un dialogue entre intériorité et habitat.
« Mon parti pris a été de prendre en compte l’existant et de le magnifier, raconte Florence. Je mets toujours un point d’honneur à m’inscrire dans l’histoire du lieu en travaillant avec des matériaux authentiques, quelles que soient la nature et la taille du projet. » Aujourd’hui, l’ancien petit salon et sa cuisine attenante ont été réunis en une seule pièce, privilégiant ainsi la convivialité et l’esthétisme.
Florence a conceptualisé la cuisine avec deux plans de travail dont un îlot XXL qui dissimule de grands tiroirs de rangement, ainsi qu’une table de cuisson. Attenant à la cuisine, un escalier..Voici une pièce à vivre en deux parties. La cuisine (Record è Cucine),
réalisée en Fenix (panneau en stratifié) et bois brut, se distingue de la salle à manger par un jeu de couleurs en clair-obscur, inspiré par la végétation environnante. La décoration éclectique associe d’anciennes lampes à pétrole provenant d’un
paquebot indien à des créations actuelles. Plan de travail en granit du Zimbabwe et en acier brossé sur l’îlot central. Peinture « Inchyra Blue » (vert foncé) et « Cinder Rose » (rose clair), Farrow & Ball. Robinetterie, Hansgrohe. Serviettes de table, Society Limonta. Rideau, Élitis. Torchons, Harmony. Plateau et pichet, Maison Sarah Lavoine.
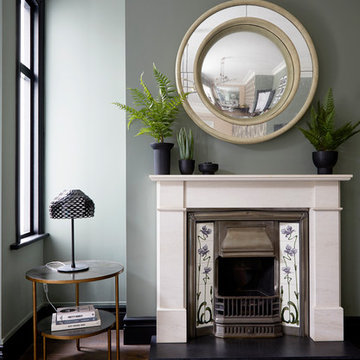
Photo Credits: Anna Stathaki
Foto di un soggiorno moderno di medie dimensioni e aperto con pareti verdi, pavimento in legno massello medio, camino classico, cornice del camino in pietra, TV a parete e pavimento marrone
Foto di un soggiorno moderno di medie dimensioni e aperto con pareti verdi, pavimento in legno massello medio, camino classico, cornice del camino in pietra, TV a parete e pavimento marrone
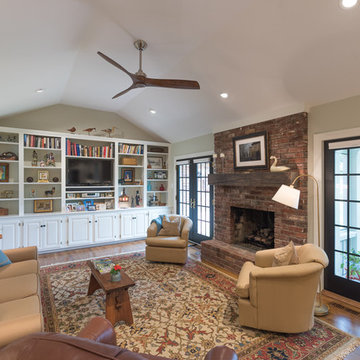
Idee per un soggiorno chic di medie dimensioni e chiuso con pavimento in legno massello medio, pavimento marrone, pareti verdi, camino classico, cornice del camino in mattoni e parete attrezzata
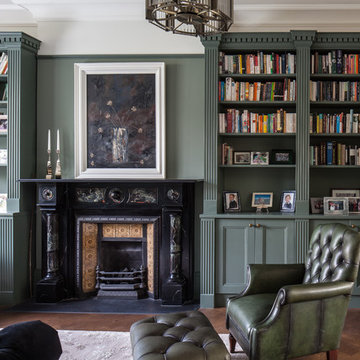
Adelina Iliev
Ispirazione per un soggiorno tradizionale di medie dimensioni e chiuso con pareti verdi, parquet scuro, camino classico, cornice del camino in metallo e pavimento marrone
Ispirazione per un soggiorno tradizionale di medie dimensioni e chiuso con pareti verdi, parquet scuro, camino classico, cornice del camino in metallo e pavimento marrone
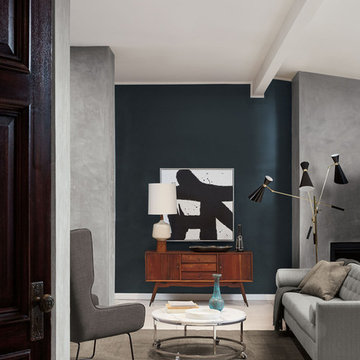
Esempio di un soggiorno moderno di medie dimensioni e aperto con sala formale, pareti verdi, pavimento in gres porcellanato, camino classico, cornice del camino in cemento, nessuna TV e pavimento beige
Soggiorni con pareti verdi e camino classico - Foto e idee per arredare
2
