Soggiorni con pareti verdi e camino classico - Foto e idee per arredare
Filtra anche per:
Budget
Ordina per:Popolari oggi
141 - 160 di 5.453 foto
1 di 3
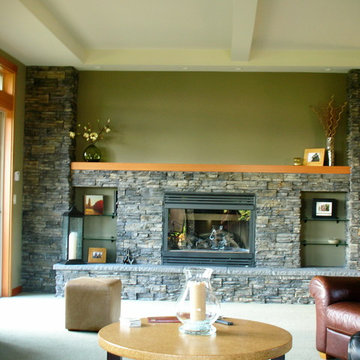
Great room / Media Room
Immagine di un grande soggiorno classico aperto con angolo bar, pareti verdi, moquette, camino classico, cornice del camino in pietra e TV nascosta
Immagine di un grande soggiorno classico aperto con angolo bar, pareti verdi, moquette, camino classico, cornice del camino in pietra e TV nascosta
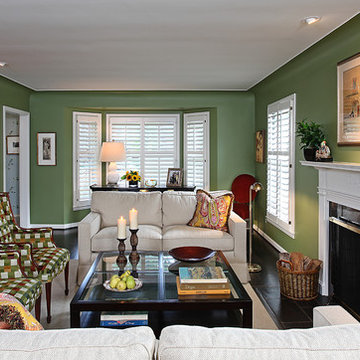
Jeff Garland Photography
Esempio di un grande soggiorno chic aperto con sala formale, pareti verdi, parquet scuro, camino classico, cornice del camino in intonaco, nessuna TV e pavimento marrone
Esempio di un grande soggiorno chic aperto con sala formale, pareti verdi, parquet scuro, camino classico, cornice del camino in intonaco, nessuna TV e pavimento marrone
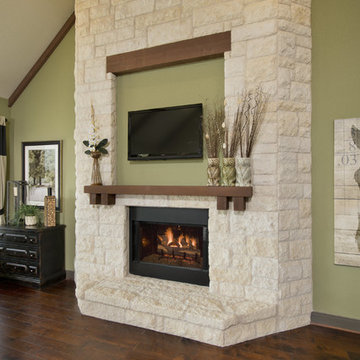
The Breckenridge is the perfect home for families, providing space and functionality. With 2,856 sq. ft. of living space and an attached two car garage, The Breckenridge has something to offer everyone. The kitchen is equipped with an oversized island with eating bar and flows into the family room with cathedral ceilings. The luxurious master suite is complete with dual walk-in closets, an oversized custom shower, and a soaking tub. The home also includes a built in desk area adjacent to the two additional bedrooms. The nearby study can easily be converted into a fourth bedroom. This home is also available with a finished upstairs bonus space.

A cozy family room with wallpaper on the ceiling and walls. An inviting space that is comfortable and inviting with biophilic colors.
Foto di un soggiorno tradizionale di medie dimensioni e chiuso con pareti verdi, pavimento in legno massello medio, camino classico, cornice del camino in pietra, TV a parete, pavimento beige, soffitto in carta da parati e carta da parati
Foto di un soggiorno tradizionale di medie dimensioni e chiuso con pareti verdi, pavimento in legno massello medio, camino classico, cornice del camino in pietra, TV a parete, pavimento beige, soffitto in carta da parati e carta da parati
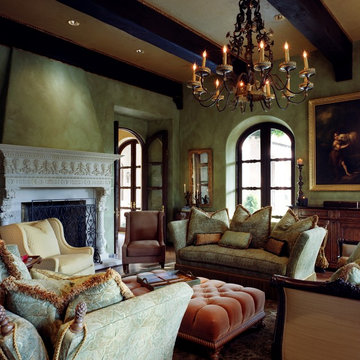
Immagine di un grande soggiorno mediterraneo chiuso con pareti verdi, camino classico, sala formale, parquet scuro, cornice del camino in pietra, nessuna TV e pavimento marrone
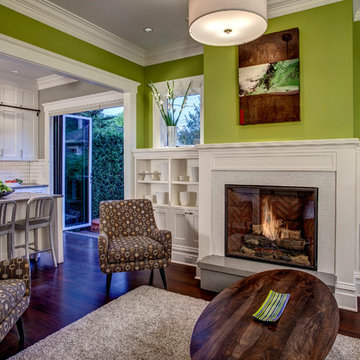
The Family Room opens up to the Kitchen and a folding door out to the yard. John Wilbanks Photography
Ispirazione per un soggiorno american style aperto con pareti verdi, camino classico e cornice del camino piastrellata
Ispirazione per un soggiorno american style aperto con pareti verdi, camino classico e cornice del camino piastrellata
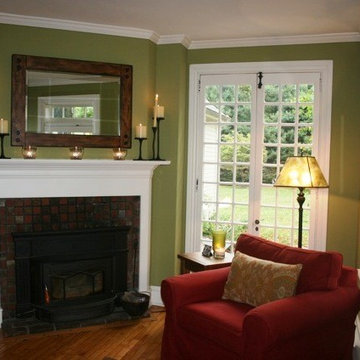
The attached sitting room compliments the living room and extends the space for large gatherings or is an intimate place to relax unwind. The accent colors from the living room are featured as the predominate colors for this space.
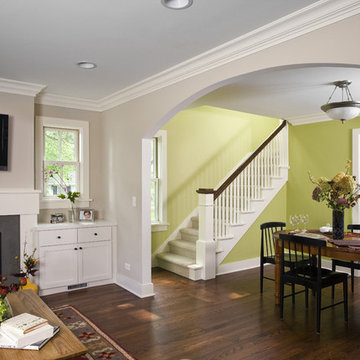
Photo by Linda Oyama-Bryan
Foto di un soggiorno tradizionale di medie dimensioni e aperto con cornice del camino in cemento, pareti verdi, pavimento marrone, pavimento in legno massello medio, camino classico e TV a parete
Foto di un soggiorno tradizionale di medie dimensioni e aperto con cornice del camino in cemento, pareti verdi, pavimento marrone, pavimento in legno massello medio, camino classico e TV a parete
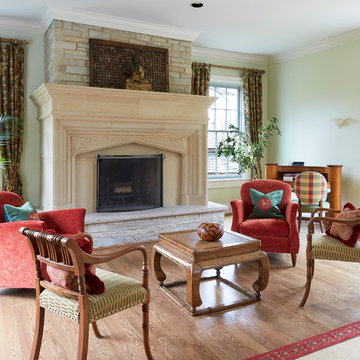
A traditional tudor style stone fireplace was added to a plain stone wall to add European sophistication to this bright airy room with views from all sides to the home's wooded grounds
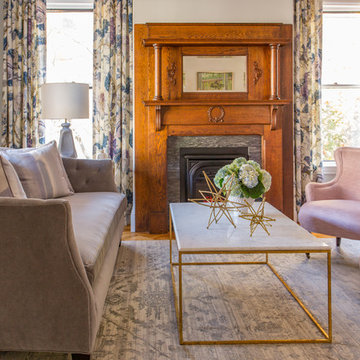
Designer Amanda Reid selected Landry & Arcari rugs for this recent Victorian restoration featured on This Old House on PBS. The goal for the project was to bring the home back to its original Victorian style after a previous owner removed many classic architectural details.
Eric Roth
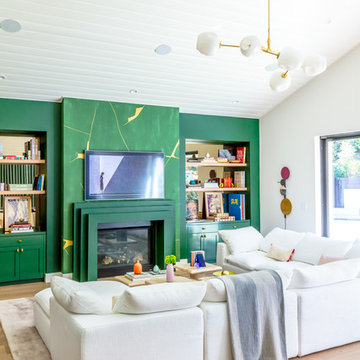
Ispirazione per un soggiorno minimal aperto con pareti verdi, pavimento in legno massello medio, camino classico, TV a parete e pavimento marrone
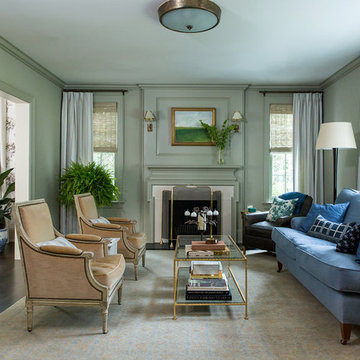
Full-scale interior design, architectural consultation, kitchen design, bath design, furnishings selection and project management for a home located in the historic district of Chapel Hill, North Carolina. The home features a fresh take on traditional southern decorating, and was included in the March 2018 issue of Southern Living magazine.
Read the full article here: https://www.southernliving.com/home/remodel/1930s-colonial-house-remodel
Photo by: Anna Routh
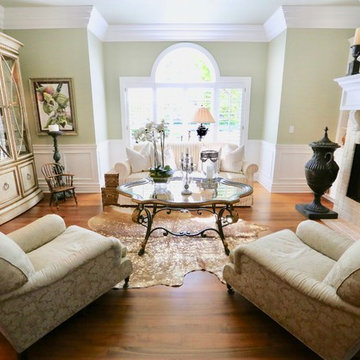
Esempio di un soggiorno chic di medie dimensioni e aperto con pareti verdi, pavimento in legno massello medio, camino classico, cornice del camino in pietra, nessuna TV e pavimento marrone
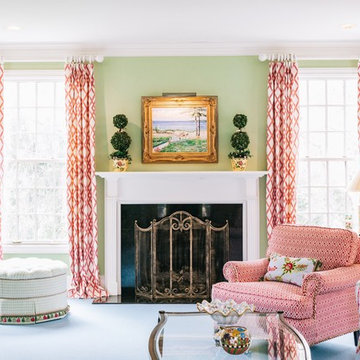
photo credit: Hayden Stinebaugh
Immagine di un soggiorno classico con pareti verdi e camino classico
Immagine di un soggiorno classico con pareti verdi e camino classico
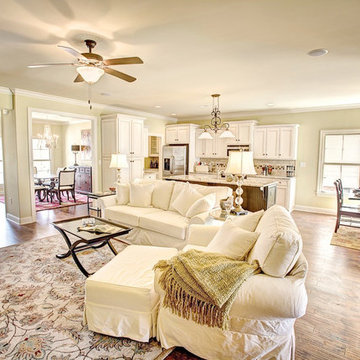
Foto di un soggiorno chic di medie dimensioni e aperto con pavimento in legno massello medio, camino classico, cornice del camino in pietra e pareti verdi
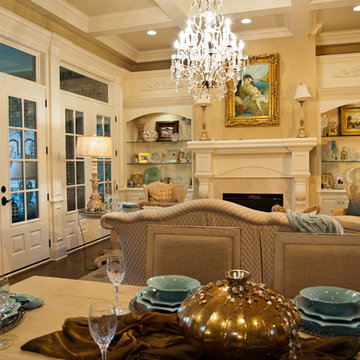
Robert Glover Photography
Immagine di un grande soggiorno tradizionale chiuso con parquet scuro, camino classico, cornice del camino piastrellata, nessuna TV e pareti verdi
Immagine di un grande soggiorno tradizionale chiuso con parquet scuro, camino classico, cornice del camino piastrellata, nessuna TV e pareti verdi
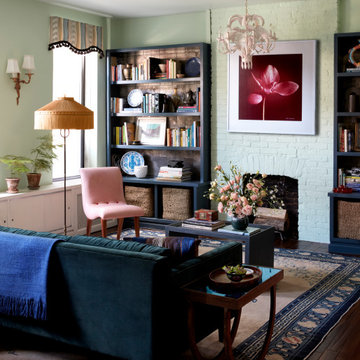
As featured in New York Magazine's Curbed and Brownstoner's weekly design column: New York based interior designer Tara McCauley designed the Park Slope, Brooklyn home of a young woman working in tech who has traveled the world and wanted to incorporate sentimental finds from her travels with a mix of colorful antique and vintage furnishings.
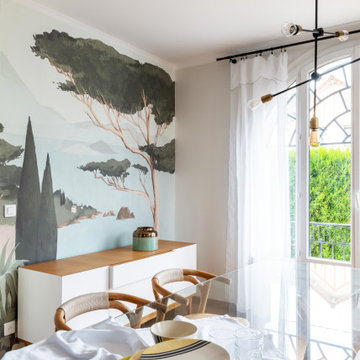
Ispirazione per un grande soggiorno minimal aperto con pareti verdi, parquet chiaro, camino classico, cornice del camino in pietra, TV a parete, pavimento marrone e boiserie
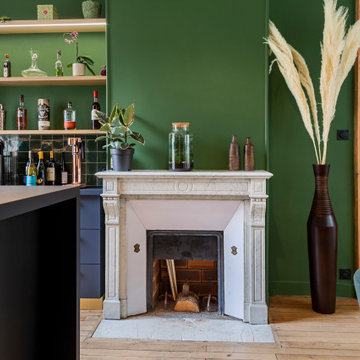
Aménagement d'une salle à manger avec cuisine ouverte
Mise en couleur de l'espace cuisine pour hiérarchiser les espaces
Cuisine en Fenix noir mat, poignées et plinthes laiton, étagères en placage chêne clair
Crédence en zelliges vertes assorties aux murs
Luminaires noir et or en rappel
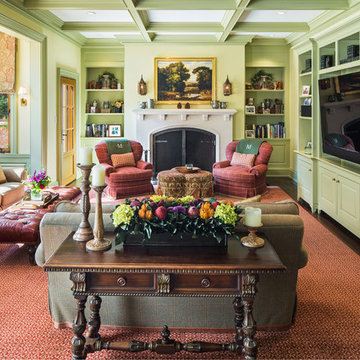
Ispirazione per un soggiorno classico con pareti verdi, parquet scuro, camino classico e TV a parete
Soggiorni con pareti verdi e camino classico - Foto e idee per arredare
8