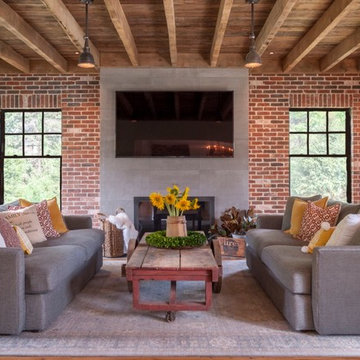Soggiorni con pareti rosse - Foto e idee per arredare
Filtra anche per:
Budget
Ordina per:Popolari oggi
141 - 160 di 1.336 foto
1 di 3
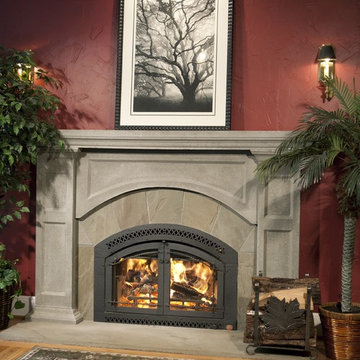
44 FPX Elite
Immagine di un soggiorno tradizionale di medie dimensioni e aperto con sala formale, pareti rosse, parquet chiaro, camino classico e cornice del camino in pietra
Immagine di un soggiorno tradizionale di medie dimensioni e aperto con sala formale, pareti rosse, parquet chiaro, camino classico e cornice del camino in pietra
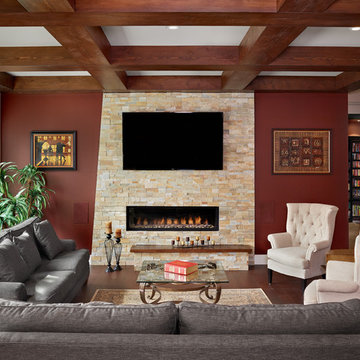
We are just next to the staircase, it would be to our left. You can see into the entrance that the barn door encloses. A Library! Filled to the brim with the family collection of books.
This cozy family room just invites you to take your book and read close to the fireplace and look the window to a view I can only imagine is beautiful. The asymmetrical fireplace surround is genius in catching your eye and a play on the linear design that's throughout the floor and ceiling. Still loving all the colours this home consistently features; the orange reds especially!
How about you, still loving it as much as we are?
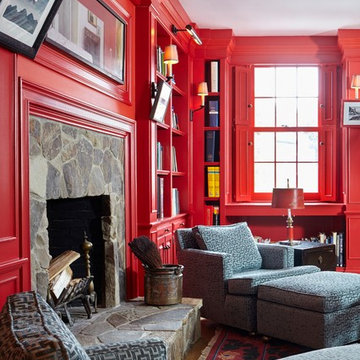
Idee per un grande soggiorno bohémian chiuso con pareti rosse, pavimento in legno massello medio, camino classico, cornice del camino in pietra e nessuna TV

An entertainment space for discerning client who loves Texas, vintage, reclaimed materials, stone, distressed wood, beer tapper, wine, and sports memorabilia. Photo by Jeremy Fenelon
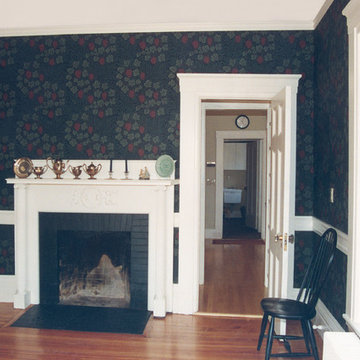
Ispirazione per un soggiorno vittoriano con pareti rosse, camino classico, cornice del camino in pietra, nessuna TV e pavimento nero
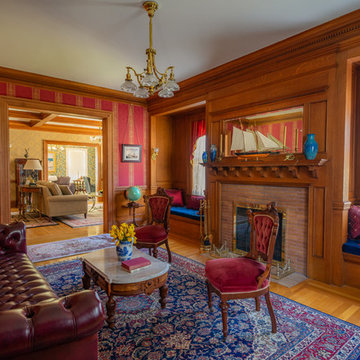
Immagine di un soggiorno vittoriano con pareti rosse, pavimento in legno massello medio, camino classico, cornice del camino piastrellata e pavimento marrone
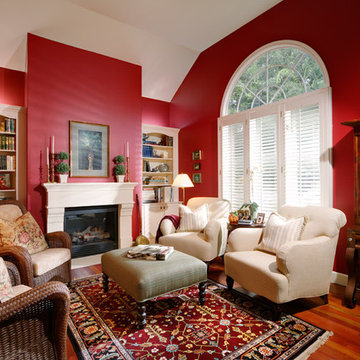
Esempio di un soggiorno tradizionale di medie dimensioni e chiuso con libreria, pareti rosse, pavimento in legno massello medio, camino classico, cornice del camino in legno e nessuna TV
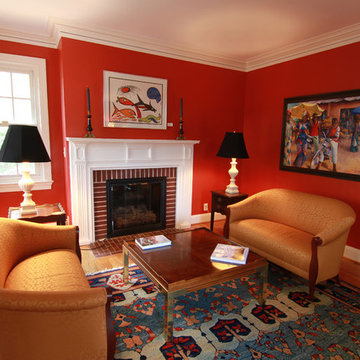
Esempio di un soggiorno chic di medie dimensioni e chiuso con sala formale, pareti rosse, pavimento in legno massello medio, camino classico, cornice del camino in mattoni e nessuna TV
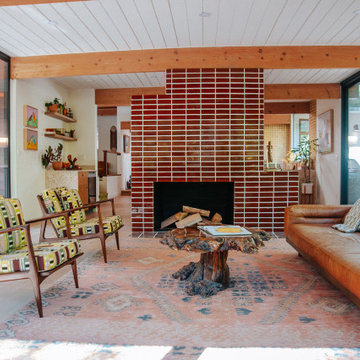
Beautiful from every angle, the mid-century fireplace is an eye-catching focal point in this Los Angeles home respectfully renovated by designer Claire Thomas. Glazed Thin Brick in glossy Columbia Plateau pays homage to the post-and-beam treehouse’s 1959 roots with a timeless stacked tile installation that exudes minimalist magnificence throughout the open concept house.
DESIGN
Claire Thomas
PHOTOS
Claire Thomas
Brick Shown
Columbia Plateau
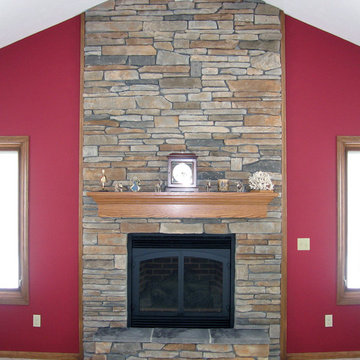
Esempio di un soggiorno classico di medie dimensioni e aperto con sala formale, pareti rosse, camino classico e cornice del camino in pietra
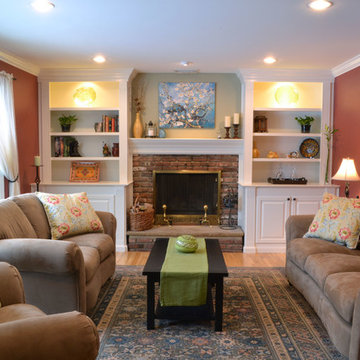
Our clients requested we come up with a way to add a focal point to their livingroom. We got to work by adding recessed lighting and custom designed bookcases to the space. We accented the wall space above the new mantle with a different wall color and finished my adding new base and crown molding throughout.
Moldings and cabinetry by: JL Molding Design
Photo: Courtesy of Ben Eckhard
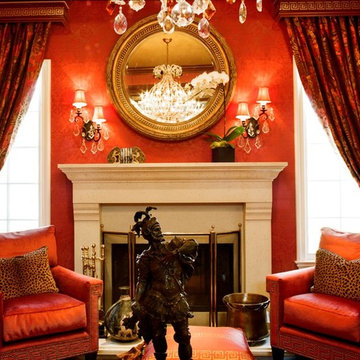
Luxurious silk drapery, velvet club chairs and antiques give this couple's formal living room the warmth it exudes.
Idee per un soggiorno classico con pareti rosse e camino classico
Idee per un soggiorno classico con pareti rosse e camino classico
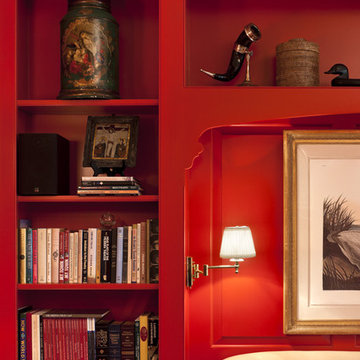
Photographer: Tom Crane
Foto di un soggiorno chic di medie dimensioni e aperto con libreria, pareti rosse, moquette, camino classico, cornice del camino in metallo e nessuna TV
Foto di un soggiorno chic di medie dimensioni e aperto con libreria, pareti rosse, moquette, camino classico, cornice del camino in metallo e nessuna TV
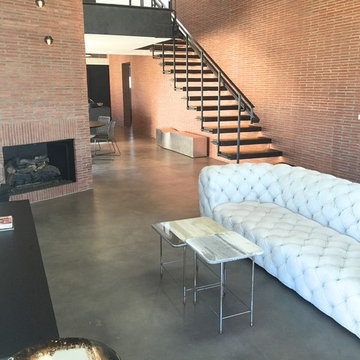
poured brand new concrete then came in and stained and sealed the concrete.
Idee per un grande soggiorno industriale stile loft con sala formale, pareti rosse, pavimento in cemento, camino classico, cornice del camino in mattoni e pavimento grigio
Idee per un grande soggiorno industriale stile loft con sala formale, pareti rosse, pavimento in cemento, camino classico, cornice del camino in mattoni e pavimento grigio
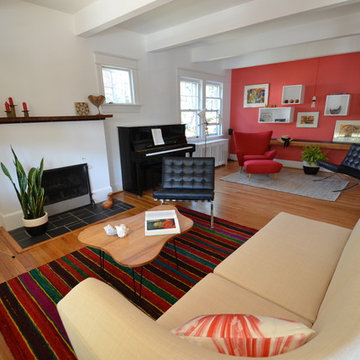
Nicole Lanteri
Foto di un soggiorno moderno con sala della musica, pareti rosse, camino classico e cornice del camino in intonaco
Foto di un soggiorno moderno con sala della musica, pareti rosse, camino classico e cornice del camino in intonaco
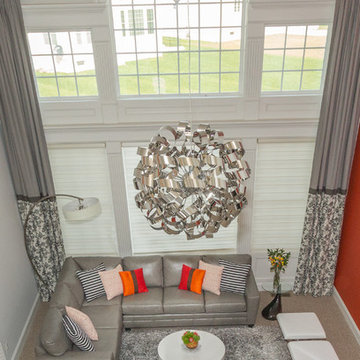
This modern family wanted a home to match. They purchased a beautiful home in Ashburn and wanted the interiors to clean lined, sleek but also colorful. The builder-grade fireplace was given a very modern look with new tile from Porcelanosa and custom made wood mantle. The awkward niches was also given a new look and new purpose with a custom built-in. Both the mantle and built-in were made by Ark Woodworking. We warmed the space with a pop of warm color on the left side of the fireplace wall and balanced with with modern art to the right. A very unique modern chandelier centers the entire design. A large custom leather sectional and coordinating stools provides plenty of seating.
Liz Ernest Photography
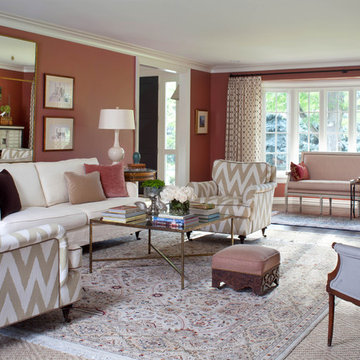
custom drapery, zig zag fabric, custom stool, farrow and ball paint, sisal rug, white trim, tan fabric, light blue fabric on chairs
Foto di un grande soggiorno chic aperto con pareti rosse, parquet scuro, camino classico, cornice del camino in pietra e sala formale
Foto di un grande soggiorno chic aperto con pareti rosse, parquet scuro, camino classico, cornice del camino in pietra e sala formale
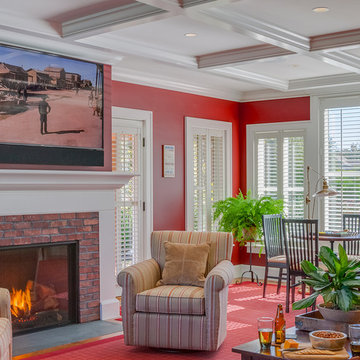
Custom coastal home on Cape Cod by Polhemus Savery DaSilva Architects Builders.
Scope Of Work: Architecture, Construction //
Photography: Brian Vanden Brink //
Living room and fireplace
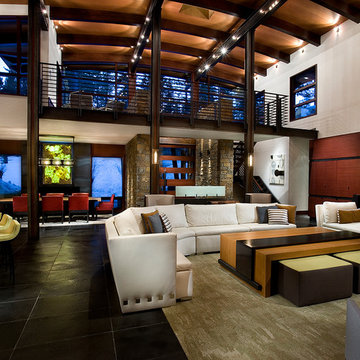
Anita Lang - IMI Design - Scottsdale, AZ
Ispirazione per un grande soggiorno design chiuso con sala formale, pareti rosse, pavimento in legno massello medio, camino lineare Ribbon, cornice del camino in pietra, parete attrezzata e pavimento marrone
Ispirazione per un grande soggiorno design chiuso con sala formale, pareti rosse, pavimento in legno massello medio, camino lineare Ribbon, cornice del camino in pietra, parete attrezzata e pavimento marrone
Soggiorni con pareti rosse - Foto e idee per arredare
8
