Soggiorni con pareti rosse e pareti in mattoni - Foto e idee per arredare
Filtra anche per:
Budget
Ordina per:Popolari oggi
21 - 40 di 59 foto
1 di 3
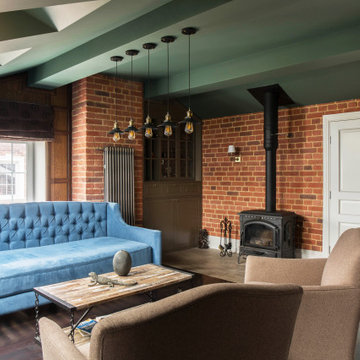
Immagine di un soggiorno chic con stufa a legna, pavimento marrone, sala formale, pareti rosse, parquet scuro e pareti in mattoni
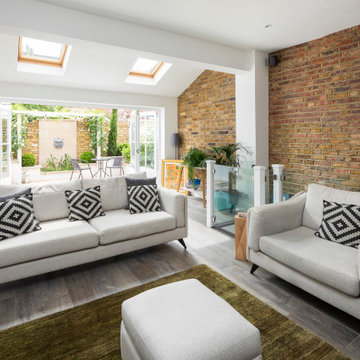
Full footprint basement to terraced property in Chiswick with two large light-wells providing a bright and airy basement area.
Ispirazione per un soggiorno contemporaneo aperto con pareti rosse, parquet scuro, pavimento marrone e pareti in mattoni
Ispirazione per un soggiorno contemporaneo aperto con pareti rosse, parquet scuro, pavimento marrone e pareti in mattoni
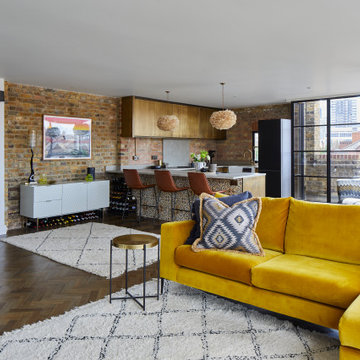
Ispirazione per un soggiorno contemporaneo aperto con pareti rosse, pavimento in legno massello medio, pavimento marrone e pareti in mattoni
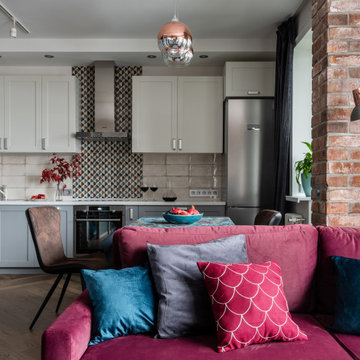
Ispirazione per un soggiorno contemporaneo di medie dimensioni e aperto con pareti rosse, pavimento marrone e pareti in mattoni
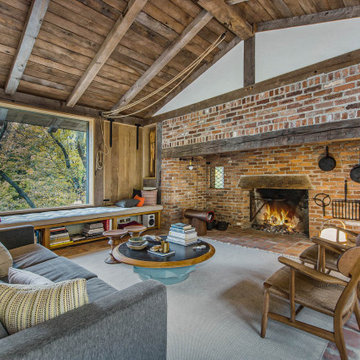
Ispirazione per un soggiorno rustico aperto con pareti rosse, pavimento in mattoni, cornice del camino in mattoni, pavimento rosso, travi a vista e pareti in mattoni
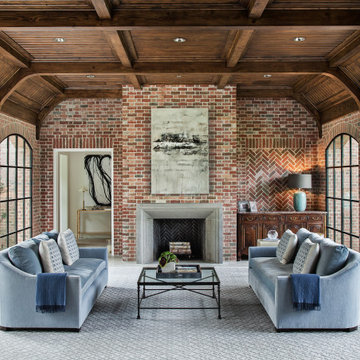
Immagine di un grande soggiorno chic con sala formale, pareti rosse, camino classico, cornice del camino in cemento, nessuna TV, pavimento grigio, soffitto a cassettoni, soffitto in legno e pareti in mattoni
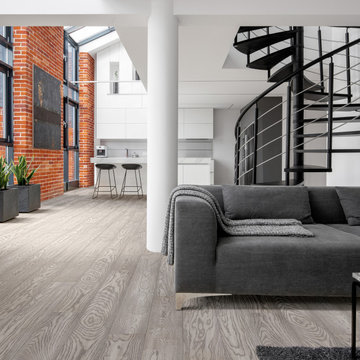
Compliment a bold red brick wall with our Luna European Oak Engineered Hardwood floors. The characteristic knots in crisp, gray tones with dramatic oak graining make your accent wall pop.
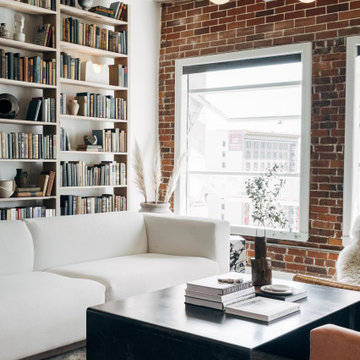
Foto di un soggiorno industriale di medie dimensioni e stile loft con pareti rosse, pavimento in cemento, nessun camino, TV nascosta, pavimento grigio, travi a vista e pareti in mattoni
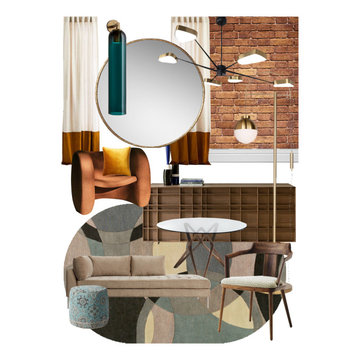
After having almost all concepts done we’ve decided to change it completely.
We’ve been sketching and experimenting with shapes, colors, aesthetics, and discover that want to pursue a different vibe in this room. It shouldn’t look light, it should look bold. So we came up with the new mood board.
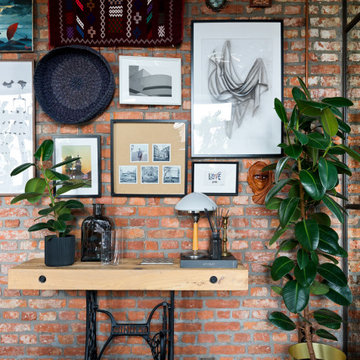
Кирпичная стена со шпалерной развеской картин и фотографий
Ispirazione per un soggiorno industriale di medie dimensioni e aperto con sala formale, pareti rosse, parquet scuro, TV autoportante, pavimento marrone e pareti in mattoni
Ispirazione per un soggiorno industriale di medie dimensioni e aperto con sala formale, pareti rosse, parquet scuro, TV autoportante, pavimento marrone e pareti in mattoni
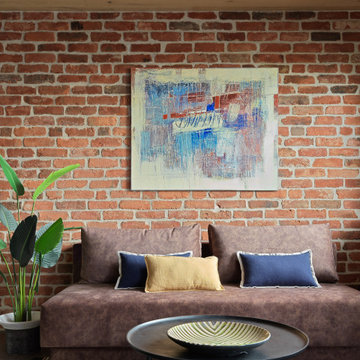
Гостиная.
Мебель и оборудование: диван, Lovemebel; светильники, Loft Concept.
Декор: Moon-stores, Zara Home; искусственные растения, Treez Collection; на стене картина Ольги Шагиной “Сон бабочки”.
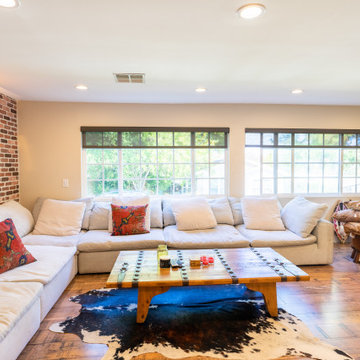
We tore down walls between the living room and kitchen to create an open concept floor plan. Additionally, we added real red bricks to add texture and character to the living room. The wide windows let light travel freely between both spaces, creating a warm and cozy vibe.
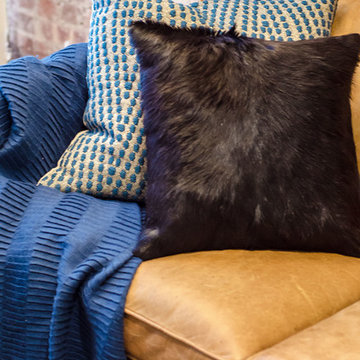
Foto di un soggiorno industriale di medie dimensioni e chiuso con pareti rosse e pareti in mattoni
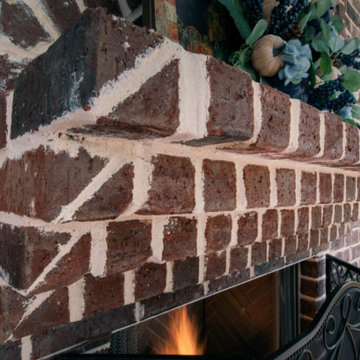
Esempio di un soggiorno classico con pareti rosse, pavimento in mattoni, camino classico, cornice del camino in mattoni e pareti in mattoni
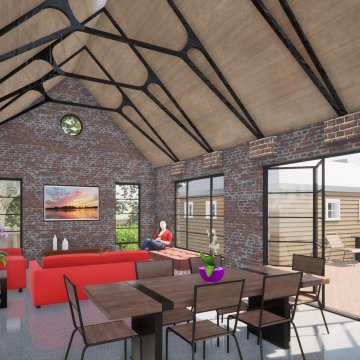
Esempio di un soggiorno minimalista di medie dimensioni e aperto con pareti rosse, pavimento in cemento, pavimento grigio, soffitto a volta e pareti in mattoni
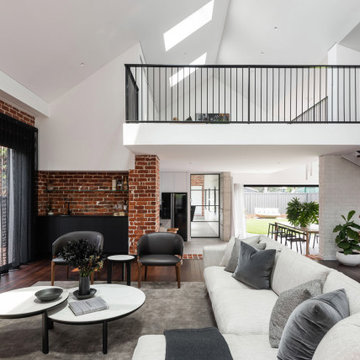
Major Renovation and Reuse Theme to existing residence
Architect: X-Space Architects
Foto di un grande soggiorno minimalista aperto con pareti rosse, parquet scuro, pavimento marrone e pareti in mattoni
Foto di un grande soggiorno minimalista aperto con pareti rosse, parquet scuro, pavimento marrone e pareti in mattoni
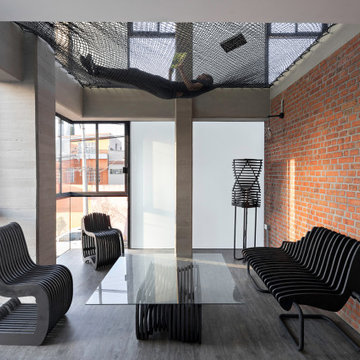
Tadeo 4909 is a building that takes place in a high-growth zone of the city, seeking out to offer an urban, expressive and custom housing. It consists of 8 two-level lofts, each of which is distinct to the others.
The area where the building is set is highly chaotic in terms of architectural typologies, textures and colors, so it was therefore chosen to generate a building that would constitute itself as the order within the neighborhood’s chaos. For the facade, three types of screens were used: white, satin and light. This achieved a dynamic design that simultaneously allows the most passage of natural light to the various environments while providing the necessary privacy as required by each of the spaces.
Additionally, it was determined to use apparent materials such as concrete and brick, which given their rugged texture contrast with the clearness of the building’s crystal outer structure.
Another guiding idea of the project is to provide proactive and ludic spaces of habitation. The spaces’ distribution is variable. The communal areas and one room are located on the main floor, whereas the main room / studio are located in another level – depending on its location within the building this second level may be either upper or lower.
In order to achieve a total customization, the closets and the kitchens were exclusively designed. Additionally, tubing and handles in bathrooms as well as the kitchen’s range hoods and lights were designed with utmost attention to detail.
Tadeo 4909 is an innovative building that seeks to step out of conventional paradigms, creating spaces that combine industrial aesthetics within an inviting environment.
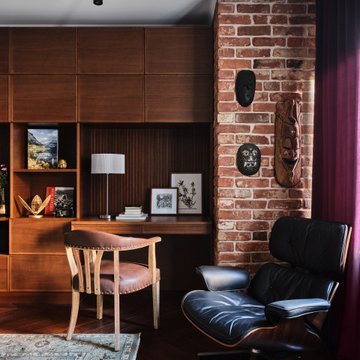
Автор проекта, дизайнер - Васильева Наталия; плитка из старого кирпича от компании BRICKTILES.ru; фотограф Евгений Кулибаба; стилист Кришталёва Людмила.
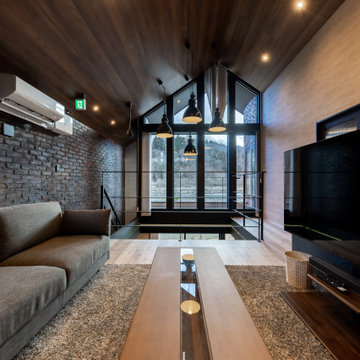
Immagine di un soggiorno minimalista di medie dimensioni e aperto con pareti rosse, pavimento in compensato, TV autoportante, pavimento grigio, soffitto in legno e pareti in mattoni
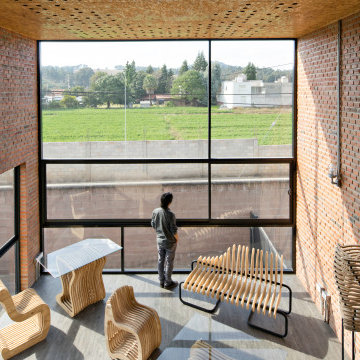
Sol 25 was designed under the premise that form and configuration of architectural space influence the users experience and behavior. Consequently, the house layout explores how to create an authentic experience for the inhabitant by challenging the standard layouts of residential programming. For the desired outcome, 3 main principles were followed: direct integration with nature in private spaces, visual integration with the adjacent nature reserve in the social areas, and social integration through wide open spaces in common areas.
In addition, a distinct architectural layout is generated, as the ground floor houses two bedrooms, a garden and lobby. The first level houses the main bedroom and kitchen, all in an open plan concept with double height, where the user can enjoy the view of the green areas. On the second level there is a loft with a studio, and to use the roof space, a roof garden was designed where one can enjoy an outdoor environment with interesting views all around.
Sol 25 maintains an industrial aesthetic, as a hybrid between a house and a loft, achieving wide spaces with character. The materials used were mostly exposed brick and glass, which when conjugated create cozy spaces in addition to requiring low maintenance.
The interior design was another key point in the project, as each of the woodwork, fixtures and fittings elements were specially designed. Thus achieving a personalized and unique environment.
Soggiorni con pareti rosse e pareti in mattoni - Foto e idee per arredare
2