Soggiorni con pareti rosse e cornice del camino in mattoni - Foto e idee per arredare
Filtra anche per:
Budget
Ordina per:Popolari oggi
21 - 40 di 134 foto
1 di 3
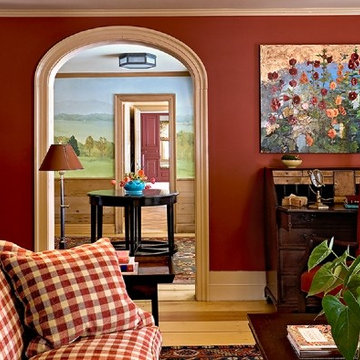
Photography by Rob Karosis
Esempio di un ampio soggiorno boho chic chiuso con libreria, pareti rosse, parquet chiaro, nessuna TV, camino classico, cornice del camino in mattoni e pavimento marrone
Esempio di un ampio soggiorno boho chic chiuso con libreria, pareti rosse, parquet chiaro, nessuna TV, camino classico, cornice del camino in mattoni e pavimento marrone
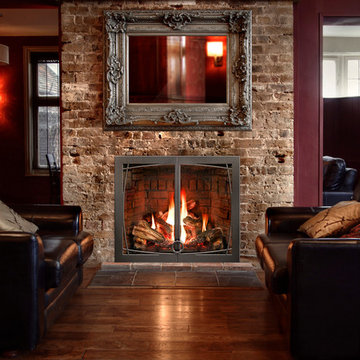
Idee per un soggiorno minimalista di medie dimensioni e aperto con pareti rosse, pavimento in legno massello medio, camino classico e cornice del camino in mattoni
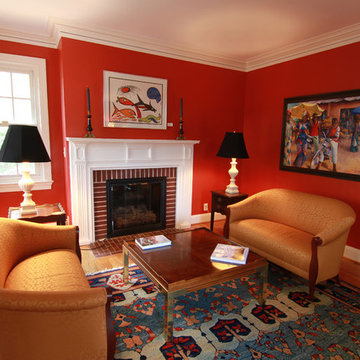
Esempio di un soggiorno chic di medie dimensioni e chiuso con sala formale, pareti rosse, pavimento in legno massello medio, camino classico, cornice del camino in mattoni e nessuna TV
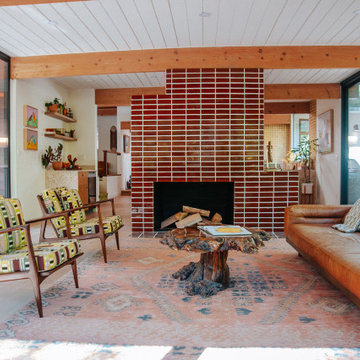
Beautiful from every angle, the mid-century fireplace is an eye-catching focal point in this Los Angeles home respectfully renovated by designer Claire Thomas. Glazed Thin Brick in glossy Columbia Plateau pays homage to the post-and-beam treehouse’s 1959 roots with a timeless stacked tile installation that exudes minimalist magnificence throughout the open concept house.
DESIGN
Claire Thomas
PHOTOS
Claire Thomas
Brick Shown
Columbia Plateau
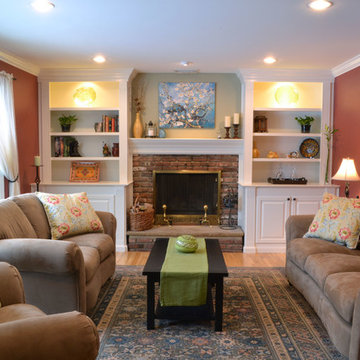
Our clients requested we come up with a way to add a focal point to their livingroom. We got to work by adding recessed lighting and custom designed bookcases to the space. We accented the wall space above the new mantle with a different wall color and finished my adding new base and crown molding throughout.
Moldings and cabinetry by: JL Molding Design
Photo: Courtesy of Ben Eckhard
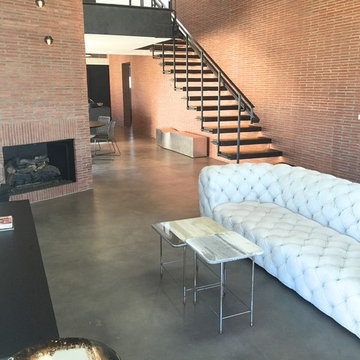
poured brand new concrete then came in and stained and sealed the concrete.
Idee per un grande soggiorno industriale stile loft con sala formale, pareti rosse, pavimento in cemento, camino classico, cornice del camino in mattoni e pavimento grigio
Idee per un grande soggiorno industriale stile loft con sala formale, pareti rosse, pavimento in cemento, camino classico, cornice del camino in mattoni e pavimento grigio
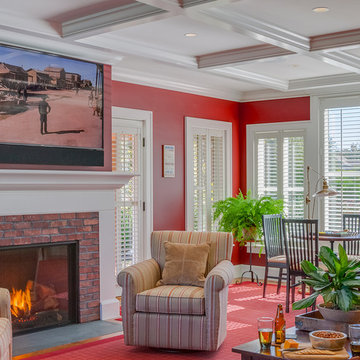
Custom coastal home on Cape Cod by Polhemus Savery DaSilva Architects Builders.
Scope Of Work: Architecture, Construction //
Photography: Brian Vanden Brink //
Living room and fireplace
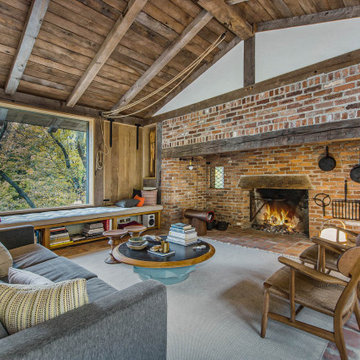
Ispirazione per un soggiorno rustico aperto con pareti rosse, pavimento in mattoni, cornice del camino in mattoni, pavimento rosso, travi a vista e pareti in mattoni
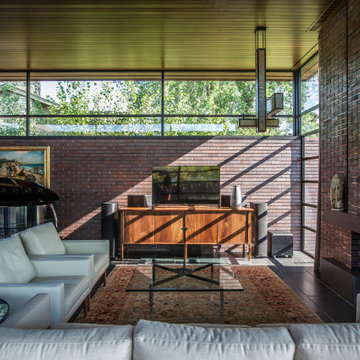
A tea pot, being a vessel, is defined by the space it contains, it is not the tea pot that is important, but the space.
Crispin Sartwell
Located on a lake outside of Milwaukee, the Vessel House is the culmination of an intense 5 year collaboration with our client and multiple local craftsmen focused on the creation of a modern analogue to the Usonian Home.
As with most residential work, this home is a direct reflection of it’s owner, a highly educated art collector with a passion for music, fine furniture, and architecture. His interest in authenticity drove the material selections such as masonry, copper, and white oak, as well as the need for traditional methods of construction.
The initial diagram of the house involved a collection of embedded walls that emerge from the site and create spaces between them, which are covered with a series of floating rooves. The windows provide natural light on three sides of the house as a band of clerestories, transforming to a floor to ceiling ribbon of glass on the lakeside.
The Vessel House functions as a gallery for the owner’s art, motorcycles, Tiffany lamps, and vintage musical instruments – offering spaces to exhibit, store, and listen. These gallery nodes overlap with the typical house program of kitchen, dining, living, and bedroom, creating dynamic zones of transition and rooms that serve dual purposes allowing guests to relax in a museum setting.
Through it’s materiality, connection to nature, and open planning, the Vessel House continues many of the Usonian principles Wright advocated for.
Overview
Oconomowoc, WI
Completion Date
August 2015
Services
Architecture, Interior Design, Landscape Architecture
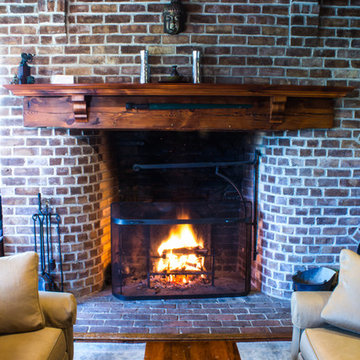
Michael Zittel @ Serr.biz 917.435.0662 http://www.serr.biz/services/real-estate-photography.html
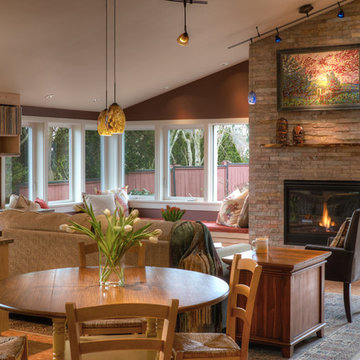
NW Architectural Photography
Immagine di un soggiorno stile americano di medie dimensioni e aperto con pareti rosse, pavimento in sughero, camino classico, cornice del camino in mattoni, libreria, nessuna TV e pavimento marrone
Immagine di un soggiorno stile americano di medie dimensioni e aperto con pareti rosse, pavimento in sughero, camino classico, cornice del camino in mattoni, libreria, nessuna TV e pavimento marrone
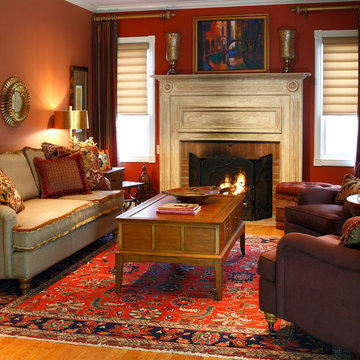
Design by: David Boyes
Ispirazione per un soggiorno chic con cornice del camino in mattoni e pareti rosse
Ispirazione per un soggiorno chic con cornice del camino in mattoni e pareti rosse
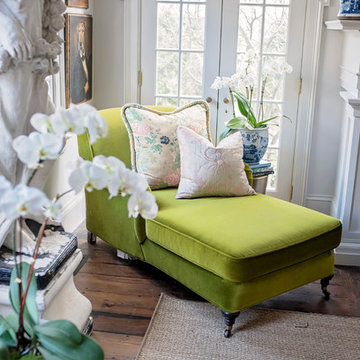
Jennifer Cardinal Photography LLC
Ispirazione per un grande soggiorno shabby-chic style chiuso con libreria, pareti rosse, parquet scuro, camino classico, cornice del camino in mattoni, nessuna TV e pavimento marrone
Ispirazione per un grande soggiorno shabby-chic style chiuso con libreria, pareti rosse, parquet scuro, camino classico, cornice del camino in mattoni, nessuna TV e pavimento marrone
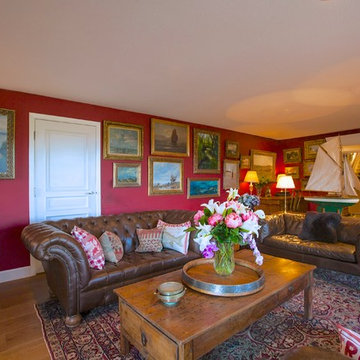
The den is a nod to British style, Ralph Lauren's 'Hunting Coat Red' creates a dramatic backdrop for the large oil painting collection, Chesterfield sofas add a gentleman's club feel to the space.
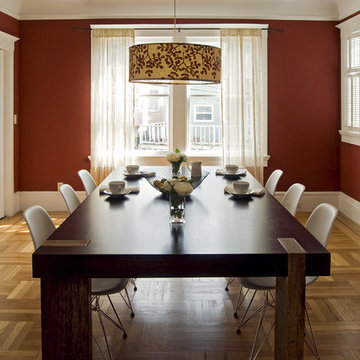
Foto di un soggiorno boho chic di medie dimensioni con pareti rosse, parquet chiaro, camino classico e cornice del camino in mattoni
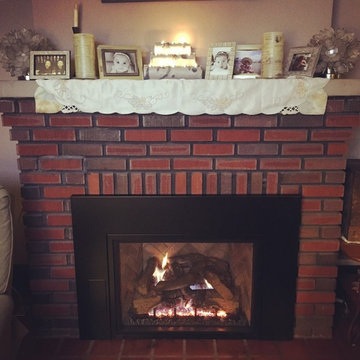
This is a Peterson Real Fyre direct vent gas insert that we installed in a 1920's farmhouse. It has a dual burner so you can enjoy the fire without too much heat and a variable speed blower. Since it is direct vent you are not using heated room air for combustion and the by-product of combustion is going out the flue.
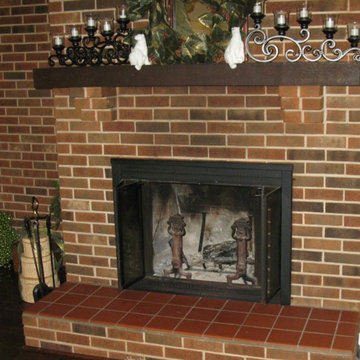
Esempio di un soggiorno chic con camino classico, cornice del camino in mattoni e pareti rosse
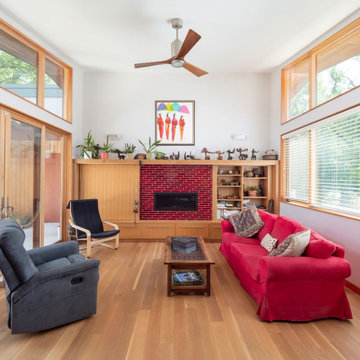
Ispirazione per un soggiorno contemporaneo con pareti rosse, pavimento in laminato, camino lineare Ribbon, cornice del camino in mattoni, nessuna TV e pavimento beige
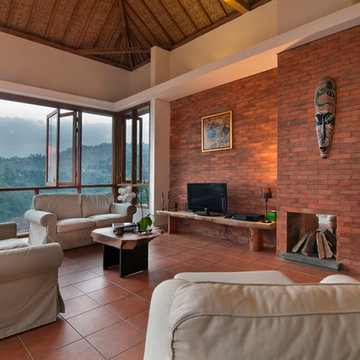
yudi dwi hartanto
Ispirazione per un soggiorno stile rurale di medie dimensioni e aperto con pareti rosse, pavimento in terracotta, camino bifacciale, cornice del camino in mattoni e TV autoportante
Ispirazione per un soggiorno stile rurale di medie dimensioni e aperto con pareti rosse, pavimento in terracotta, camino bifacciale, cornice del camino in mattoni e TV autoportante
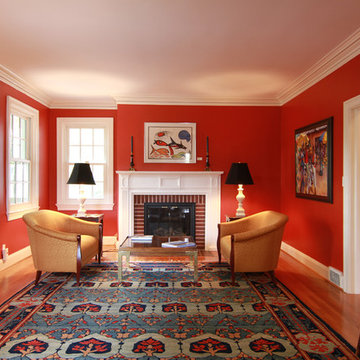
Idee per un soggiorno chic di medie dimensioni e chiuso con sala formale, pareti rosse, pavimento in legno massello medio, camino classico, cornice del camino in mattoni e nessuna TV
Soggiorni con pareti rosse e cornice del camino in mattoni - Foto e idee per arredare
2