Soggiorni con pareti rosse e carta da parati - Foto e idee per arredare
Filtra anche per:
Budget
Ordina per:Popolari oggi
21 - 40 di 63 foto
1 di 3
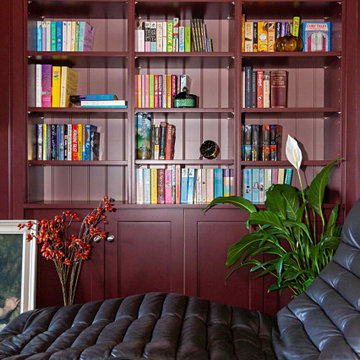
Foto di un soggiorno moderno di medie dimensioni e chiuso con libreria, pareti rosse, pavimento in legno massello medio, camino classico, cornice del camino in perlinato, TV a parete, pavimento marrone e carta da parati
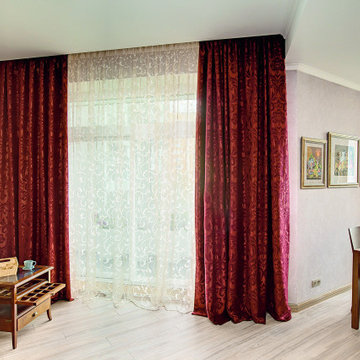
Foto di un soggiorno tradizionale di medie dimensioni e aperto con sala formale, pareti rosse, parquet chiaro, pavimento beige, soffitto ribassato e carta da parati
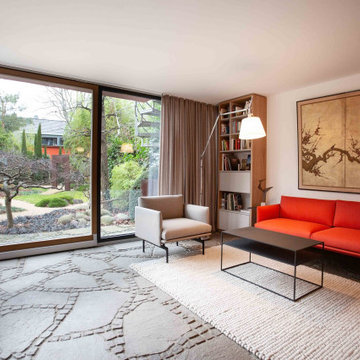
Ispirazione per un soggiorno design aperto con pareti rosse, parquet chiaro e carta da parati
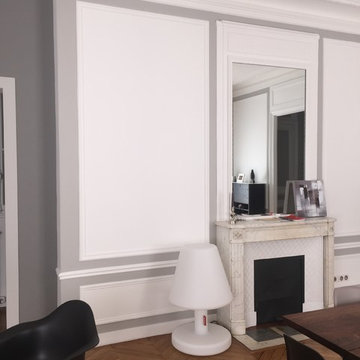
Karine Perez
http://www.karineperez.com
Immagine di un ampio soggiorno contemporaneo stile loft con sala giochi, pareti rosse, porta TV ad angolo e carta da parati
Immagine di un ampio soggiorno contemporaneo stile loft con sala giochi, pareti rosse, porta TV ad angolo e carta da parati
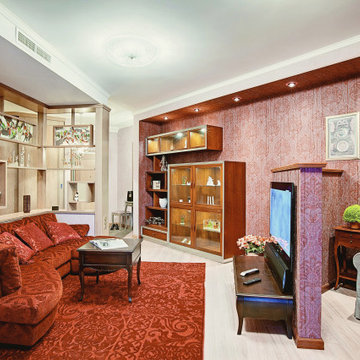
Esempio di un soggiorno chic di medie dimensioni e aperto con sala formale, pareti rosse, parquet chiaro, TV a parete, pavimento beige, soffitto ribassato e carta da parati
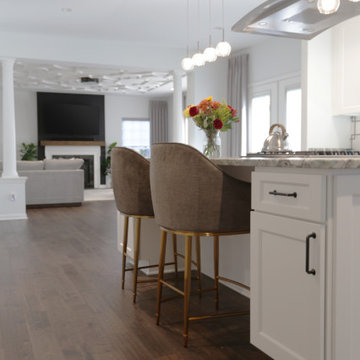
This family room space screams sophistication with the clean design and transitional look. The new 65” TV is now camouflaged behind the vertically installed black shiplap. New curtains and window shades soften the new space. Wall molding accents with wallpaper inside make for a subtle focal point. We also added a new ceiling molding feature for architectural details that will make most look up while lounging on the twin sofas. The kitchen was also not left out with the new backsplash, pendant / recessed lighting, as well as other new inclusions.
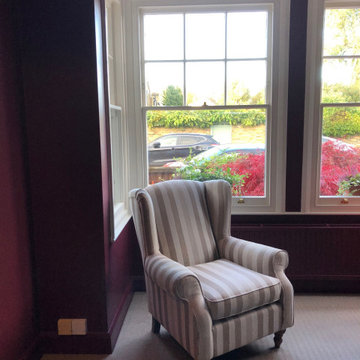
Esempio di un piccolo soggiorno boho chic chiuso con sala formale, pareti rosse, moquette, camino classico, cornice del camino in legno, TV autoportante, pavimento grigio e carta da parati
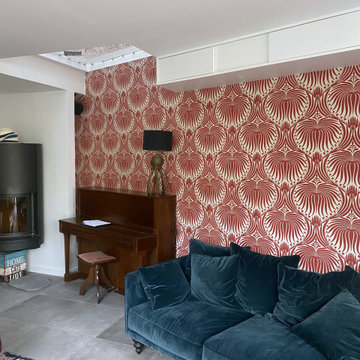
Ispirazione per un soggiorno design di medie dimensioni e aperto con libreria, pareti rosse, pavimento con piastrelle in ceramica, stufa a legna, cornice del camino in metallo, TV nascosta, pavimento grigio e carta da parati
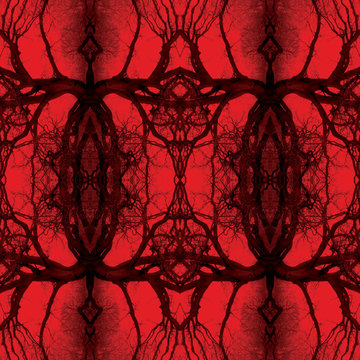
Tapetendesign / customized wallpaper design "Big Branching" – Kollektion / collection "Ornamental Dreams" - Design 01 001 01.09 - Farbe / colour "Scarlet Red"
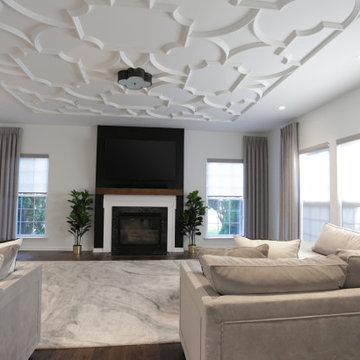
This family room space screams sophistication with the clean design and transitional look. The new 65” TV is now camouflaged behind the vertically installed black shiplap. New curtains and window shades soften the new space. Wall molding accents with wallpaper inside make for a subtle focal point. We also added a new ceiling molding feature for architectural details that will make most look up while lounging on the twin sofas. The kitchen was also not left out with the new backsplash, pendant / recessed lighting, as well as other new inclusions.
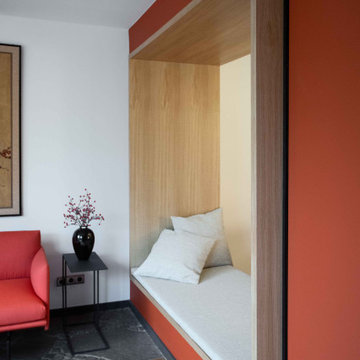
Ispirazione per un soggiorno minimal aperto con pareti rosse, parquet chiaro e carta da parati
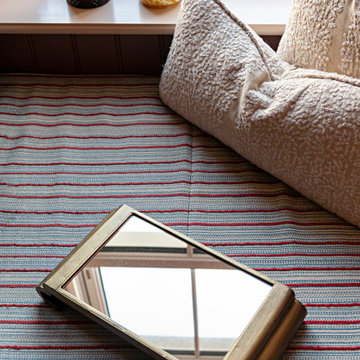
Idee per un soggiorno moderno di medie dimensioni e chiuso con libreria, pareti rosse, pavimento in legno massello medio, camino classico, cornice del camino in perlinato, TV a parete, pavimento marrone e carta da parati
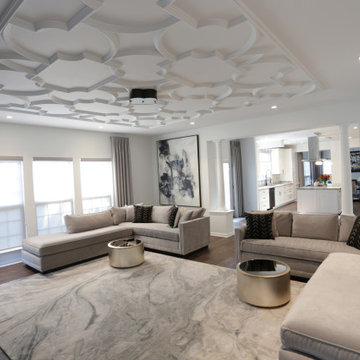
This family room space screams sophistication with the clean design and transitional look. The new 65” TV is now camouflaged behind the vertically installed black shiplap. New curtains and window shades soften the new space. Wall molding accents with wallpaper inside make for a subtle focal point. We also added a new ceiling molding feature for architectural details that will make most look up while lounging on the twin sofas. The kitchen was also not left out with the new backsplash, pendant / recessed lighting, as well as other new inclusions.

This 1960s split-level has a new Family Room addition in front of the existing home, with a total gut remodel of the existing Kitchen/Living/Dining spaces. A walk-around stone double-sided fireplace between Dining and the new Family room sits at the original exterior wall. The stone accents, wood trim and wainscot, and beam details highlight the rustic charm of this home. Also added are an accessible Bath with roll-in shower, Entry vestibule with closet, and Mudroom/Laundry with direct access from the existing Garage.
Photography by Kmiecik Imagery.
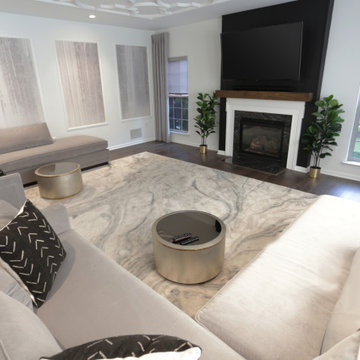
This family room space screams sophistication with the clean design and transitional look. The new 65” TV is now camouflaged behind the vertically installed black shiplap. New curtains and window shades soften the new space. Wall molding accents with wallpaper inside make for a subtle focal point. We also added a new ceiling molding feature for architectural details that will make most look up while lounging on the twin sofas. The kitchen was also not left out with the new backsplash, pendant / recessed lighting, as well as other new inclusions.
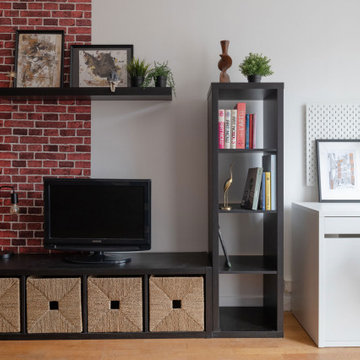
Tapisserie brique Terra Cotta : 4 MURS
Ameublement : IKEA
Luminaire : LEROY MERLIN
Ispirazione per un soggiorno industriale di medie dimensioni e aperto con pareti rosse, pavimento in laminato, TV autoportante, pavimento beige, soffitto a cassettoni e carta da parati
Ispirazione per un soggiorno industriale di medie dimensioni e aperto con pareti rosse, pavimento in laminato, TV autoportante, pavimento beige, soffitto a cassettoni e carta da parati
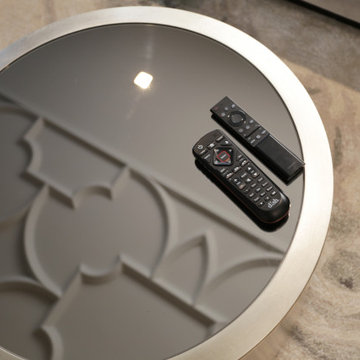
This family room space screams sophistication with the clean design and transitional look. The new 65” TV is now camouflaged behind the vertically installed black shiplap. New curtains and window shades soften the new space. Wall molding accents with wallpaper inside make for a subtle focal point. We also added a new ceiling molding feature for architectural details that will make most look up while lounging on the twin sofas. The kitchen was also not left out with the new backsplash, pendant / recessed lighting, as well as other new inclusions.
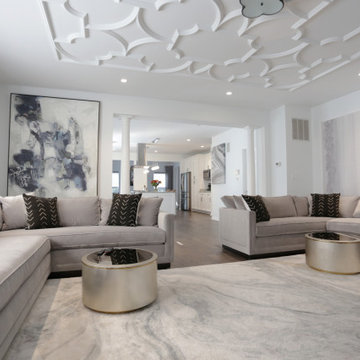
This family room space screams sophistication with the clean design and transitional look. The new 65” TV is now camouflaged behind the vertically installed black shiplap. New curtains and window shades soften the new space. Wall molding accents with wallpaper inside make for a subtle focal point. We also added a new ceiling molding feature for architectural details that will make most look up while lounging on the twin sofas. The kitchen was also not left out with the new backsplash, pendant / recessed lighting, as well as other new inclusions.
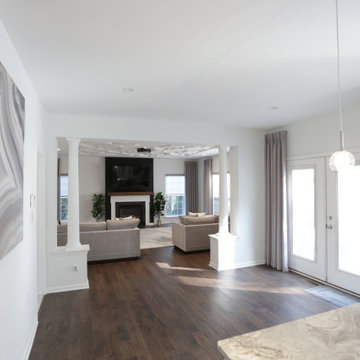
This family room space screams sophistication with the clean design and transitional look. The new 65” TV is now camouflaged behind the vertically installed black shiplap. New curtains and window shades soften the new space. Wall molding accents with wallpaper inside make for a subtle focal point. We also added a new ceiling molding feature for architectural details that will make most look up while lounging on the twin sofas. The kitchen was also not left out with the new backsplash, pendant / recessed lighting, as well as other new inclusions.
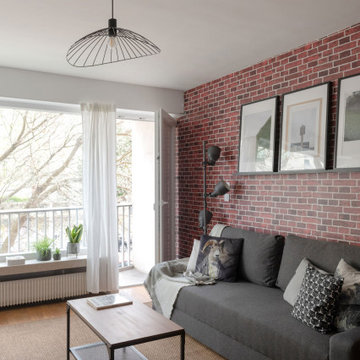
Tapisserie brique Terra Cotta : 4 MURS
Ameublement : IKEA
Luminaire : LEROY MERLIN
Immagine di un soggiorno industriale di medie dimensioni e aperto con pareti rosse, pavimento in bambù, pavimento beige, soffitto a cassettoni e carta da parati
Immagine di un soggiorno industriale di medie dimensioni e aperto con pareti rosse, pavimento in bambù, pavimento beige, soffitto a cassettoni e carta da parati
Soggiorni con pareti rosse e carta da parati - Foto e idee per arredare
2