Soggiorni con pareti rosa - Foto e idee per arredare
Filtra anche per:
Budget
Ordina per:Popolari oggi
281 - 300 di 541 foto
1 di 3
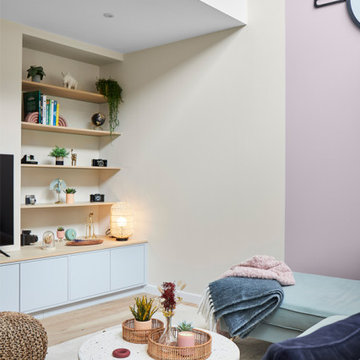
Résident à Paris, M. et Mme W., ont fait appel à l’agence Mathilde Design pour les accompagner sur leur projet de construction neuve sur Sainte-Luce-sur-Loire. Étant éloignés, ils ont souhaité travailler avec une agence qui est à proximité de leur nouveau domicile, et pour qui l’univers les avaient séduits. Ainsi, l’équipe est sur place pour la sélection des matériaux dans le showroom partenaire du promoteur et pour l’entreprise d’agencement local.
Notre proposition
En tenant compte du cahier des charges de M. et Mme W., l’agence à dessiner un projet associant fonctionnalité, convivialité et tendance en collaborant avec le promoteur et en améliorant les plans initiaux.
- La première demande a été de redistribuer la suite parentale. Grâce à notre expertise, nous avons proposé un espace optimisé en multipliant par 2 l’espace de dressing.
- L’entrée a connu également du changement : un bel espace banc/rangement, souligné par du papier peint sobre et élégant type tropical a pris sa place.
- L’ensemble de la pièce de vie a été agencé et décoré afin de créer un environnement élégant, moderne et chaleureux.
- Notre équipe d’agenceur a mis en œuvre un meuble TV sur mesure, une belle cuisine, deux claustras (cuisine et SDB), l’espace entrée et le dressing de la suite parentale.
Le Résultat
Les clients sont ravis de l’expertise apportée par l’agence, mais également par la recommandation de nos partenaires.
Avis client :
Mathilde Design nous à aider dans notre projet de construction de maison neuve et nous sommes tout à fait ravi du résultat. L’équipe à su être disponible et à notre écoute pour s'adapter à nos envies, un grand merci à Ophélie pour son professionnalisme et sa gentillesse !

2間続の和室とリビングが接続した大空間
奥の和室は真壁でトラディショナルな雰囲気に
大き目の床の間もしつらえています。
手前の和室はリビングとの親和性を考えて大壁に
炉を付けています。
Ispirazione per un grande soggiorno minimalista aperto con pareti rosa, pavimento in legno massello medio, nessun camino, TV a parete e pavimento marrone
Ispirazione per un grande soggiorno minimalista aperto con pareti rosa, pavimento in legno massello medio, nessun camino, TV a parete e pavimento marrone
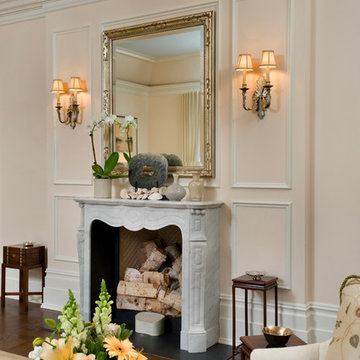
David Sloane
Foto di un grande soggiorno tradizionale con pareti rosa, parquet scuro, camino classico e cornice del camino in pietra
Foto di un grande soggiorno tradizionale con pareti rosa, parquet scuro, camino classico e cornice del camino in pietra
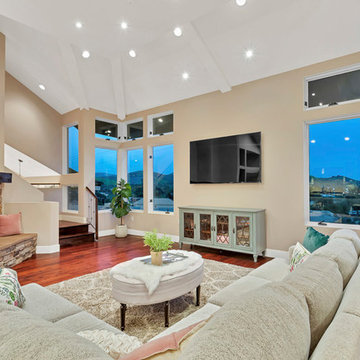
Esempio di un grande soggiorno moderno aperto con sala formale, pareti rosa, pavimento in legno massello medio, camino ad angolo, cornice del camino in pietra, TV a parete e pavimento marrone
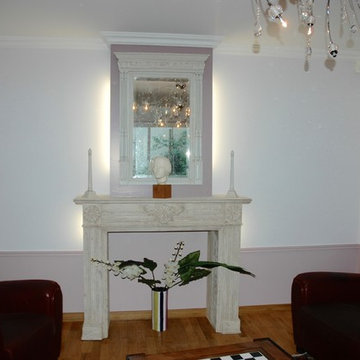
Esempio di un grande soggiorno tradizionale aperto con libreria, pareti rosa, pavimento in legno massello medio, camino classico, TV a parete e pavimento beige
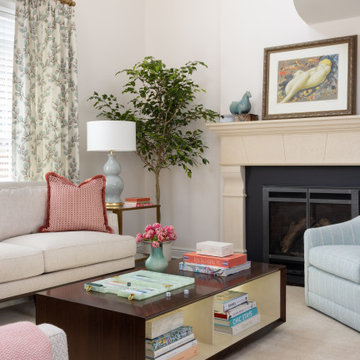
Freshening up a 15 year old townhouse in the middle of downtown with trim details, paint and wallpaper and new furnishings.
Esempio di un soggiorno chic di medie dimensioni e stile loft con parquet scuro, camino classico, cornice del camino in pietra, pavimento marrone e pareti rosa
Esempio di un soggiorno chic di medie dimensioni e stile loft con parquet scuro, camino classico, cornice del camino in pietra, pavimento marrone e pareti rosa
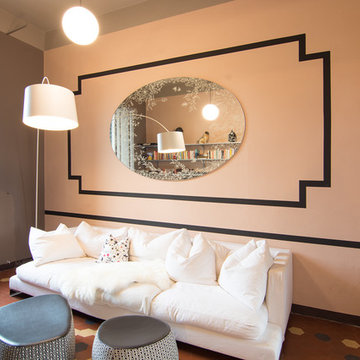
RBS Photo
Ispirazione per un piccolo soggiorno classico chiuso con sala giochi, pareti rosa, pavimento in terracotta e TV autoportante
Ispirazione per un piccolo soggiorno classico chiuso con sala giochi, pareti rosa, pavimento in terracotta e TV autoportante
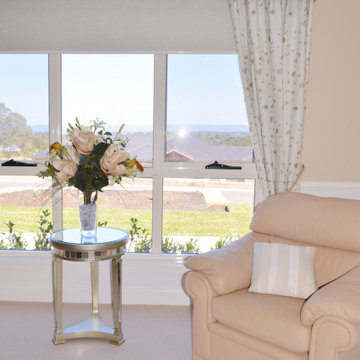
Immagine di un grande soggiorno chic chiuso con sala formale, pareti rosa, moquette e pavimento beige
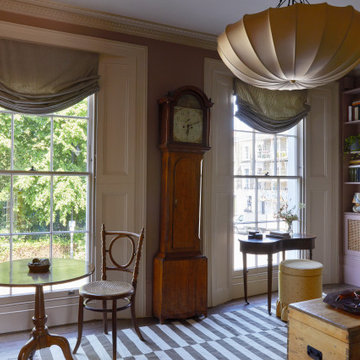
The drawing room and library with striking Georgian features such as full height sash windows, marble fireplace and tall ceilings. Bespoke shelves for book, desk and sofa make it a social yet contemplative space.
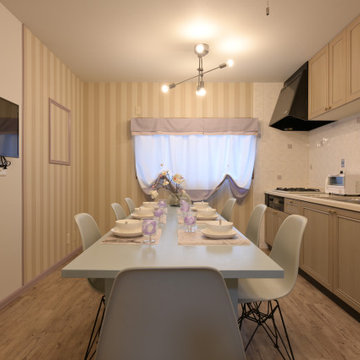
店舗兼住宅を2階建ての民泊にリノベーションした物件の2階部分です。2階のキッチンは元からあったものを使うため、それに合わせてダイニング空間は女性らしいコーディネートにしました。壁面デザインがポイントになっています。
建物本体や設備の改修に予算の大半を使うことになり、インテリアは低コスト。
その中でも素敵になるように工夫しました。
客室は和室の温かみを生かし、ベージュとブルーでまとめて、リラックス感のあるインテリアになっています。
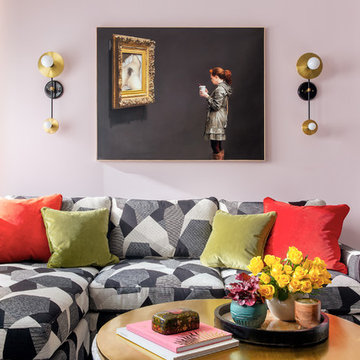
“It’s such a great reflection of their fun personalities; smart and stylish with a playful edge,” says Dane as he recalls the chic couple from Manhattan, who requested a fashion-forward focus for their new Boston condominium. Textiles by Christian Lacroix, Faberge eggs, and locally designed stilettos once owned by Lady Gaga are just of a few of the inspirations they offered. The collaboration resulted in a finished confection with all the sparkle and shine of a David LaChapelle stage set.
Project designed by Boston interior design Dane Austin Design. Dane serves Boston, Cambridge, Hingham, Cohasset, Newton, Weston, Lexington, Concord, Dover, Andover, Gloucester, as well as surrounding areas.
For more about Dane Austin Design, click here: https://daneaustindesign.com/
To learn more about this project, click here:
https://daneaustindesign.com/seaport-high-rise
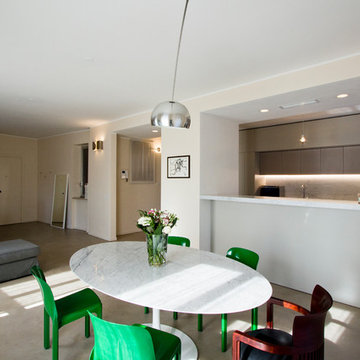
vista verso l'intera zona giorno.
oltre alle 5 finestre sulla parete perimentrale esterna, lo spazio è caratterizzato da altre 3 finestre sulla corte interna che aumentano il senso di profondità dello spazio.
foto: Pietro Carlino
il pavimento è in malta autolivellante della Mapei (ultra top living).
cucina realizzata su misura da Cesar Cucine, top e paraschizzi in marmo.
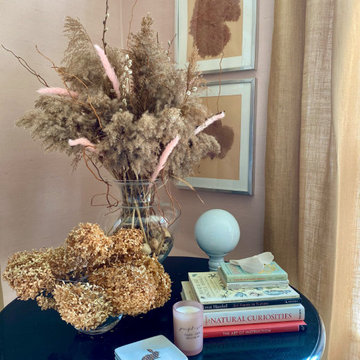
The room is designed with the palette of a Conch shell in mind. Pale pink silk-look wallpaper lines the walls, while a Florentine inspired watercolor mural adorns the ceiling and backsplash of the custom built bookcases.
A French caned daybed centers the room-- a place to relax and take an afternoon nap, while a silk velvet clad chaise is ideal for reading.
Books of natural wonders adorn the lacquered oak table in the corner. A vintage mirror coffee table reflects the light. Shagreen end tables add a bit of texture befitting the coastal atmosphere.
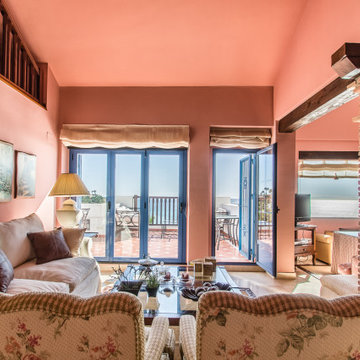
Idee per un soggiorno classico di medie dimensioni e aperto con angolo bar, pareti rosa, TV autoportante e pavimento beige
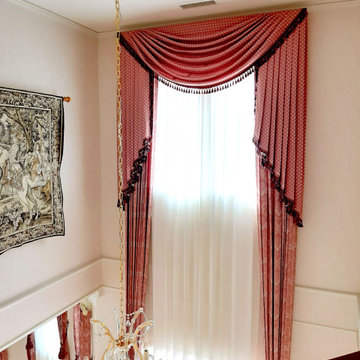
リビングルームの吹き抜けには5.4mのロングカーテン。イギリスの布地で作られたスワッグバランスとクリスタルシャンデリアは豪華な競演。
Foto di un soggiorno tradizionale di medie dimensioni e aperto con angolo bar, pareti rosa, pavimento in compensato, nessun camino, TV autoportante, pavimento bianco, soffitto in carta da parati e carta da parati
Foto di un soggiorno tradizionale di medie dimensioni e aperto con angolo bar, pareti rosa, pavimento in compensato, nessun camino, TV autoportante, pavimento bianco, soffitto in carta da parati e carta da parati
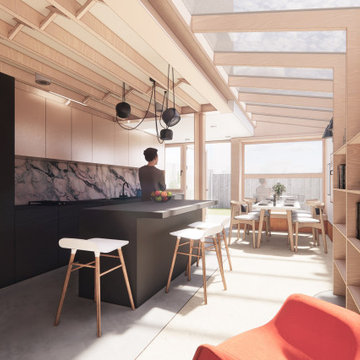
A charming mix of an extrovert and an introvert. They desire a space that harmoniously blends aspects of their personalities — a place that's perfect for hosting lively parties while still being a soothing retreat to unwind in.
They aspire for an environmentally sustainable and energy-efficient home. Plenty of natural light is a must, and they crave a space that's versatile enough to cater to various tasks, yet cleverly designed to provide just the right ambiance.
Our lovely clients crave a seamless continuity between indoor and outdoor spaces. They yearn for a space that's not only fashionable and trendy but also feels like a warm embrace, providing them with an oasis of peace and relaxation.
In short, they want a space that's eco-friendly, stylish, flexible, and cosy — an ideal blend of all their desires.
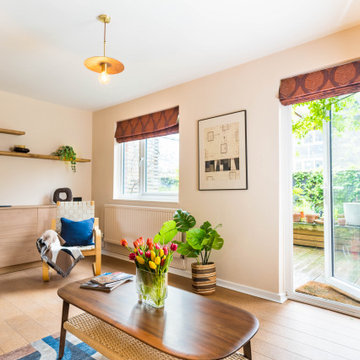
The living room boasts a stunning blush pink walls that adds a touch of warmth and femininity to the space. The interior design is calm and relaxing, providing a perfect retreat from the outside world. The living room overlooks a tranquil garden, offering a peaceful ambiance that's hard to resist. The flooring is made of eco-friendly cork, which is not only sustainable but also durable and comfortable underfoot. The window treatment features rich aubergine accents that add a pop of colour and elegance to the room. The handmade lampshade by Copper Dust is a standout piece that adds a unique touch of personality and creativity to the space. Overall, this living room is a perfect blend of style, comfort, and eco-friendliness.
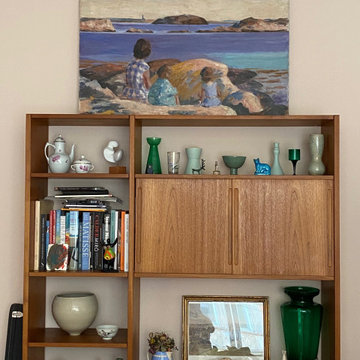
Farrow & Ball Farbe Pink Gound
Idee per un soggiorno moderno di medie dimensioni e aperto con pareti rosa, pavimento in legno massello medio, pavimento beige e carta da parati
Idee per un soggiorno moderno di medie dimensioni e aperto con pareti rosa, pavimento in legno massello medio, pavimento beige e carta da parati
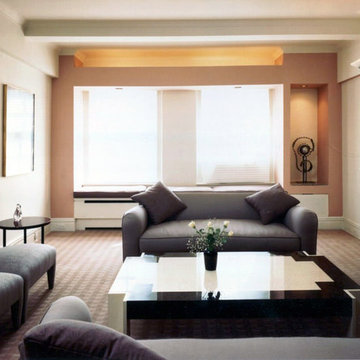
Immagine di un grande soggiorno moderno aperto con pareti rosa, moquette, camino classico, cornice del camino in pietra e nessuna TV
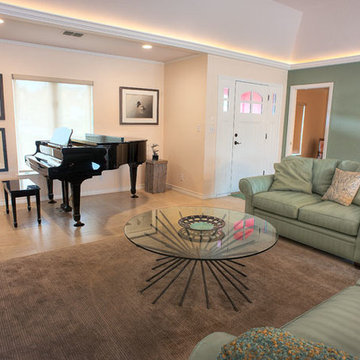
Another view of the living room, as described in the previous photo. Photography by Pamela Fulcher,
Idee per un grande soggiorno minimal aperto con pareti rosa, pavimento in travertino, camino bifacciale e cornice del camino in metallo
Idee per un grande soggiorno minimal aperto con pareti rosa, pavimento in travertino, camino bifacciale e cornice del camino in metallo
Soggiorni con pareti rosa - Foto e idee per arredare
15