Soggiorni con pareti rosa - Foto e idee per arredare
Filtra anche per:
Budget
Ordina per:Popolari oggi
201 - 220 di 541 foto
1 di 3
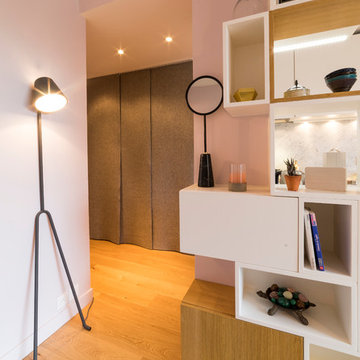
Transformation d'un 2 pièces de 31m2 en studio. Un lit tiroir se dissimule sous la salle de bain, laisse la place à une très agréable pièce de vie. Un meuble sur mesure multifonctions ouvert fermé met la cuisine à distance, intègre la tv, et sert de bibliothèque, un vrai atout pour ce petit espace.
Léandre Chéron
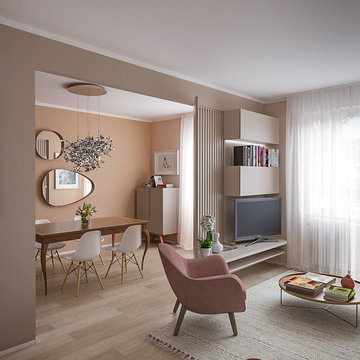
Liadesign
Esempio di un soggiorno design di medie dimensioni e aperto con pavimento in gres porcellanato, libreria, pareti rosa e parete attrezzata
Esempio di un soggiorno design di medie dimensioni e aperto con pavimento in gres porcellanato, libreria, pareti rosa e parete attrezzata
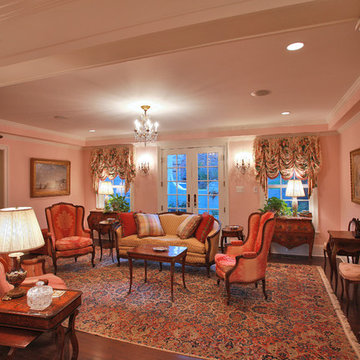
Location: Bethesda, MD, USA
This luxurious and elegant house is part of a larger renovation/addition we built in Bethesda, MD. a lot of custom work was performed on this project to meet the client's needs.
Finecraft Contractors, Inc.
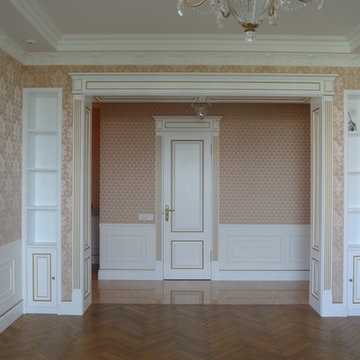
Автор : дизайнер Светлана Козлова
Immagine di un soggiorno chic di medie dimensioni e chiuso con sala formale, pareti rosa, pavimento in legno massello medio e pavimento beige
Immagine di un soggiorno chic di medie dimensioni e chiuso con sala formale, pareti rosa, pavimento in legno massello medio e pavimento beige
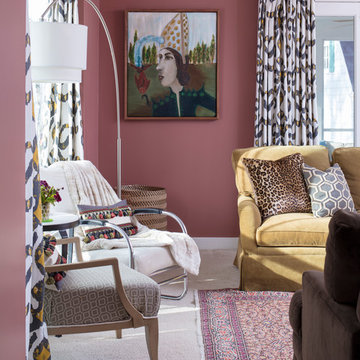
Interior design by ContentedInteriors.com
Photography by GordonGregoryPhoto.com
Florals by WildFleurette.com
Immagine di un soggiorno chic di medie dimensioni e chiuso con pareti rosa, moquette, nessun camino, TV a parete e pavimento beige
Immagine di un soggiorno chic di medie dimensioni e chiuso con pareti rosa, moquette, nessun camino, TV a parete e pavimento beige
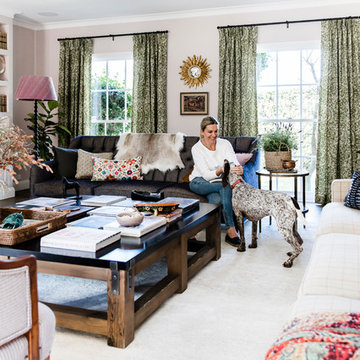
Maree Homer Photography
Idee per un grande soggiorno classico con pareti rosa, parquet scuro e cornice del camino in metallo
Idee per un grande soggiorno classico con pareti rosa, parquet scuro e cornice del camino in metallo
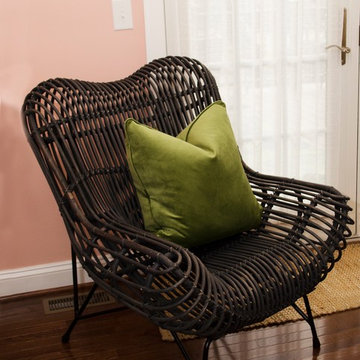
Foto di un soggiorno tradizionale di medie dimensioni e chiuso con sala formale, pareti rosa, parquet scuro, nessun camino, nessuna TV e pavimento marrone
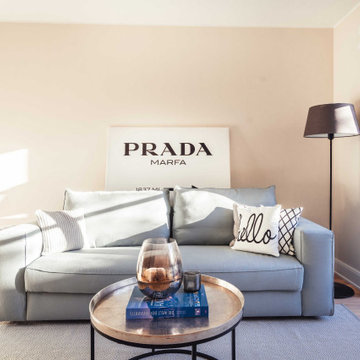
Idee per un grande soggiorno contemporaneo aperto con pareti rosa, parquet chiaro, nessun camino e pavimento marrone
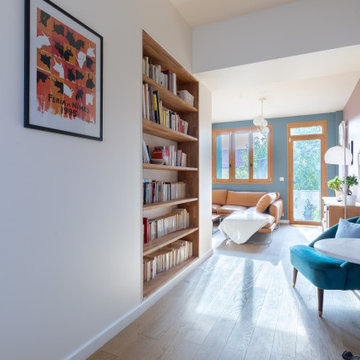
Foto di un soggiorno minimal di medie dimensioni con libreria, pareti rosa e parquet chiaro
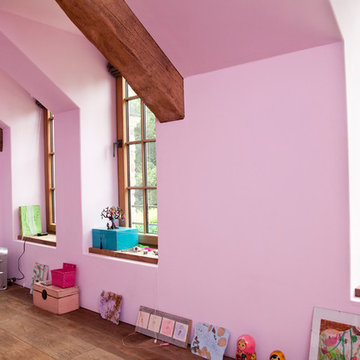
Julika Hardegen
Ispirazione per un soggiorno country di medie dimensioni con pareti rosa, parquet scuro e pavimento marrone
Ispirazione per un soggiorno country di medie dimensioni con pareti rosa, parquet scuro e pavimento marrone
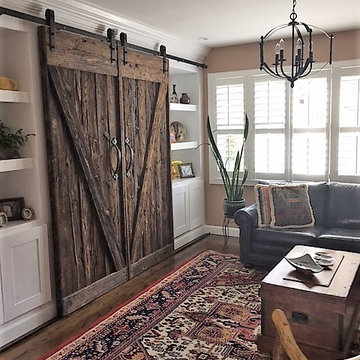
Esempio di un soggiorno rustico di medie dimensioni e chiuso con pavimento in legno massello medio, nessun camino, parete attrezzata e pareti rosa
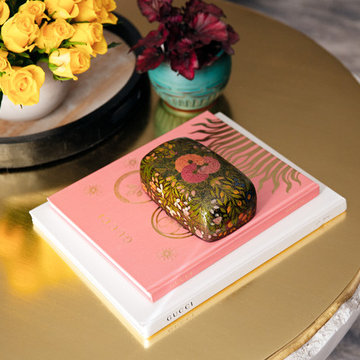
“It’s such a great reflection of their fun personalities; smart and stylish with a playful edge,” says Dane as he recalls the chic couple from Manhattan, who requested a fashion-forward focus for their new Boston condominium. Textiles by Christian Lacroix, Faberge eggs, and locally designed stilettos once owned by Lady Gaga are just of a few of the inspirations they offered. The collaboration resulted in a finished confection with all the sparkle and shine of a David LaChapelle stage set.
Project designed by Boston interior design Dane Austin Design. Dane serves Boston, Cambridge, Hingham, Cohasset, Newton, Weston, Lexington, Concord, Dover, Andover, Gloucester, as well as surrounding areas.
For more about Dane Austin Design, click here: https://daneaustindesign.com/
To learn more about this project, click here:
https://daneaustindesign.com/seaport-high-rise
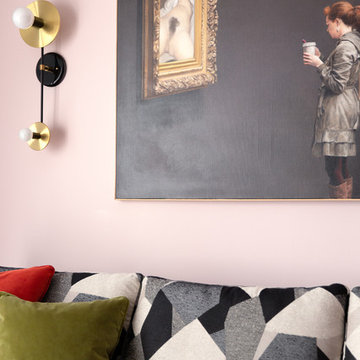
“It’s such a great reflection of their fun personalities; smart and stylish with a playful edge,” says Dane as he recalls the chic couple from Manhattan, who requested a fashion-forward focus for their new Boston condominium. Textiles by Christian Lacroix, Faberge eggs, and locally designed stilettos once owned by Lady Gaga are just of a few of the inspirations they offered. The collaboration resulted in a finished confection with all the sparkle and shine of a David LaChapelle stage set.
Project designed by Boston interior design Dane Austin Design. Dane serves Boston, Cambridge, Hingham, Cohasset, Newton, Weston, Lexington, Concord, Dover, Andover, Gloucester, as well as surrounding areas.
For more about Dane Austin Design, click here: https://daneaustindesign.com/
To learn more about this project, click here:
https://daneaustindesign.com/seaport-high-rise
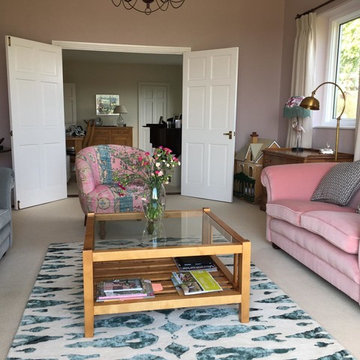
Immagine di un grande soggiorno minimal chiuso con libreria, pareti rosa, moquette e TV autoportante
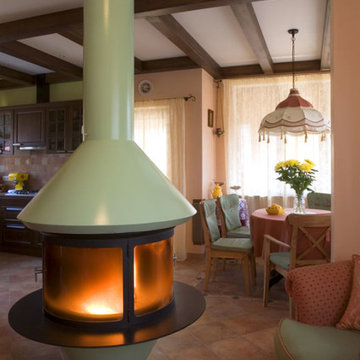
Дизайн проект выполнен Екатериной Ялалтыновой
Ispirazione per un soggiorno country di medie dimensioni e aperto con libreria, pareti rosa, pavimento in gres porcellanato, camino bifacciale e TV a parete
Ispirazione per un soggiorno country di medie dimensioni e aperto con libreria, pareti rosa, pavimento in gres porcellanato, camino bifacciale e TV a parete
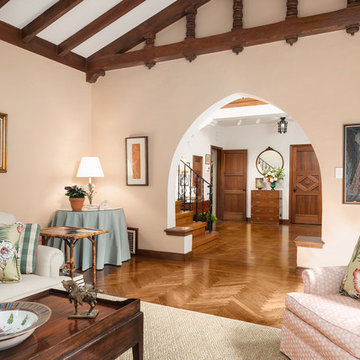
Idee per un grande soggiorno mediterraneo chiuso con sala formale, pareti rosa, pavimento in legno massello medio, camino classico, cornice del camino in legno e pavimento marrone
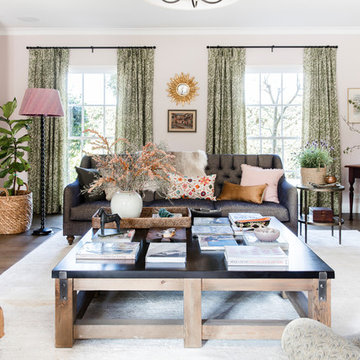
Maree Homer Photography
Esempio di un grande soggiorno tradizionale aperto con pareti rosa, parquet scuro e cornice del camino in metallo
Esempio di un grande soggiorno tradizionale aperto con pareti rosa, parquet scuro e cornice del camino in metallo
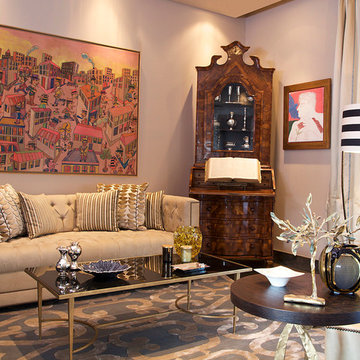
Idee per un soggiorno eclettico di medie dimensioni e chiuso con sala formale, pareti rosa e moquette
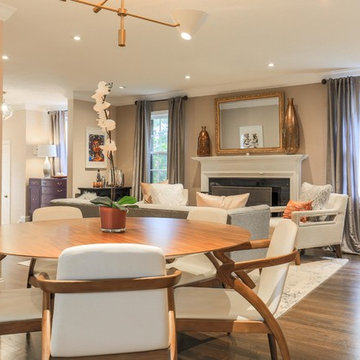
In the spring of 2017 the Kier Company team redesigned a dark open space desperately in need of some light, color, and a little whimsy and transformed it into a feminine retreat fit for a queen. Introducing New Castle.
Photography: Geoffrey Boggs
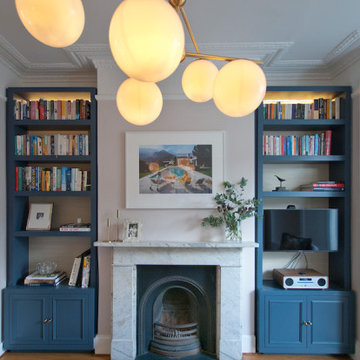
Idee per un soggiorno design di medie dimensioni e aperto con pareti rosa, pavimento in legno massello medio, camino classico, cornice del camino in pietra, TV a parete e pavimento marrone
Soggiorni con pareti rosa - Foto e idee per arredare
11