Soggiorni con pareti rosa e cornice del camino in pietra - Foto e idee per arredare
Filtra anche per:
Budget
Ordina per:Popolari oggi
81 - 100 di 253 foto
1 di 3
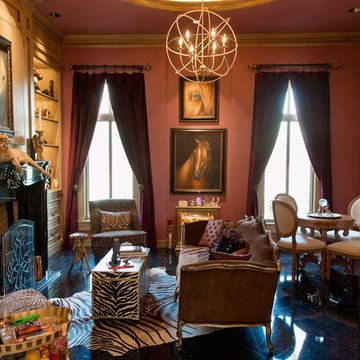
Olivera Construction (Builder) • W. Brandt Hay Architect (Architect) • Eva Snider Photography (Photographer)
Foto di un grande soggiorno boho chic chiuso con libreria, pareti rosa, pavimento in marmo, camino classico, cornice del camino in pietra e nessuna TV
Foto di un grande soggiorno boho chic chiuso con libreria, pareti rosa, pavimento in marmo, camino classico, cornice del camino in pietra e nessuna TV
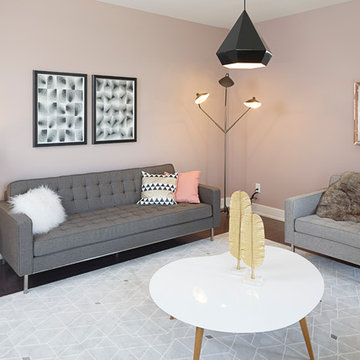
We understand the current rage for blush and geometric pendant lights!
Foto di un soggiorno bohémian con pareti rosa e cornice del camino in pietra
Foto di un soggiorno bohémian con pareti rosa e cornice del camino in pietra
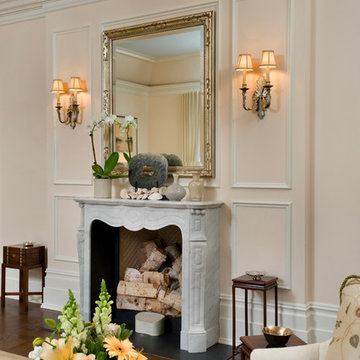
David Sloane
Foto di un grande soggiorno tradizionale con pareti rosa, parquet scuro, camino classico e cornice del camino in pietra
Foto di un grande soggiorno tradizionale con pareti rosa, parquet scuro, camino classico e cornice del camino in pietra
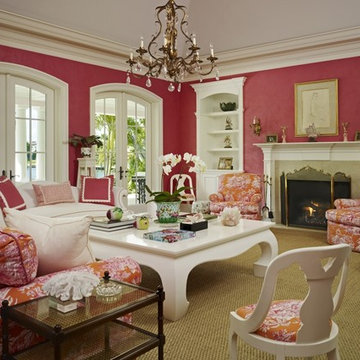
Ispirazione per un soggiorno chic con camino classico, cornice del camino in pietra e pareti rosa
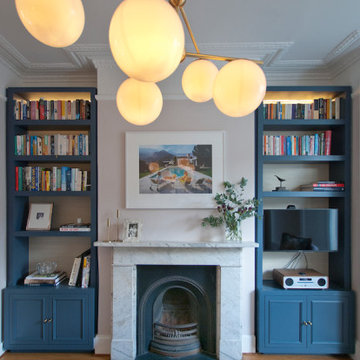
We were thrilled to be asked to look at refreshing the interiors of this family home including the conversion of an underused bedroom into a more practical shower and dressing room.
With our clients stunning art providing the colour palette for the ground floor we stripped out the existing alcoves in the reception and dining room, to install bespoke ink blue joinery with antique mirrored glass and hemp back panels to define each space. Stony plaster pink walls throughout kept a soft balance with the furnishings.
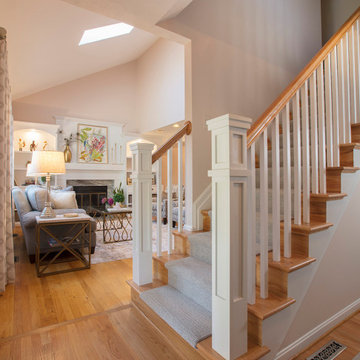
This complete room design was featured in Annapolis Home Magazine Design Talk. The varying lines of the vaulted ceiling, the lower soffet and windows created a challenge of designing a room that feels balanced. We began by creating a strong architectural line around the room starting with new built-ins flanking the fireplace and continued with the decorative drapery rod of the custom window treatments.
The woven wood roman shades and drapery panels were designed and installed to give the illusion of larger and taller windows. A room refresh included updating the wall color to an on trend millennial pink, a neutral gray tweed sofa, a subtle but fun pattern for their accent chairs, and a beautiful wool and silk rug to anchor the seating area. New lamps, coffee table, and accent tables with metallic, glass, and marble connect beautifully with the fireplace’s new stone surround.
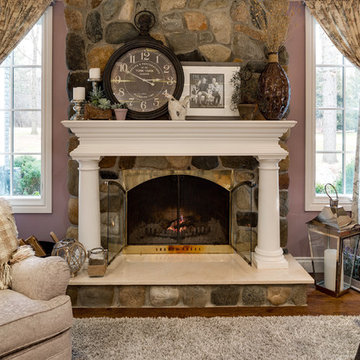
Colors of the stone in the fireplace were used in the drapery fabric and accents throughout the room. Lighter grey and coral were used to break up the lavender and darker grey. Design worked around the existing stone and mantel/surround to accentuate the beauty of the fireplace.
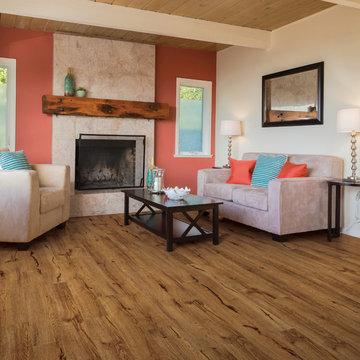
Foto di un soggiorno tradizionale di medie dimensioni e aperto con sala formale, pareti rosa, pavimento in legno massello medio, camino classico, cornice del camino in pietra e nessuna TV
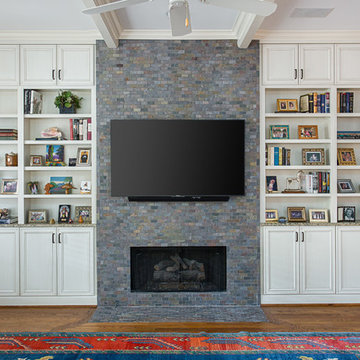
Master Bathroom
Cabinetry: KitchenCraft Integra, Chelsea door style w/ 5-piece drawer fronts, Maple in Millstone painted finish
Hardware: Top Knobs Grace Pull 3-3/4" in polished chrome
Countertops: Cambria Laneshaw quartz, 3cm w/ splashette
Sinks: Toto Rendevous undercounter lavatory in cotton
Plumbing Fixtures and accessories: Brizo Charlotte collection, polished chrome
Tub: Jason Forma Collection freestanding tub w/ AirMasseur in white
Tile: Daltile Volume 1.0 collection 12x12 in sonic white as main flooring material, Largo collection 3x6 in white as main shower/tub surround tile, Fashion Glass Accents collection in Illumini Umber as accent tile, River Pebbles in Chenille White as shower floor material
Bar and Fireplace
Cabinetry: KitchenCraft Integra, Chatham door style w/ 5-piece drawer fronts, Maple in Millstone finish
Hardware: Amerock Padma pull in antique rust, matching Inspirations knob on small pull out in bar
Countertops: Caesarstone Collarada Drift, 3cm
Sink: Blanco Stellar Bar Bowl
Faucet: Blanco Napa Bar Faucet in stainless
Backsplash tile: Daltile Crema Marfil Oval Mosaic, polished
Fireplace tile: Daltile Slate Indian Multicolor Natural Cleft in brick joint mosaic
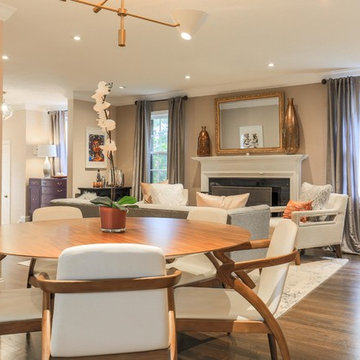
In the spring of 2017 the Kier Company team redesigned a dark open space desperately in need of some light, color, and a little whimsy and transformed it into a feminine retreat fit for a queen. Introducing New Castle.
Photography: Geoffrey Boggs
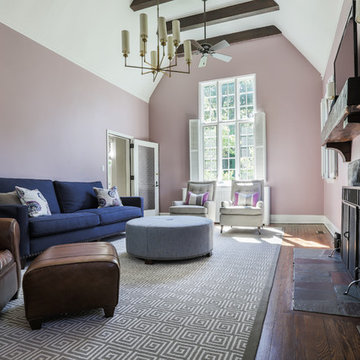
Andy Foster Photography
Ispirazione per un soggiorno chic di medie dimensioni e chiuso con sala formale, pareti rosa, parquet scuro, camino classico, cornice del camino in pietra, TV a parete e pavimento marrone
Ispirazione per un soggiorno chic di medie dimensioni e chiuso con sala formale, pareti rosa, parquet scuro, camino classico, cornice del camino in pietra, TV a parete e pavimento marrone
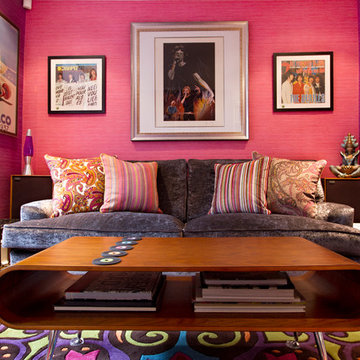
Ispirazione per un soggiorno minimalista di medie dimensioni e chiuso con pareti rosa, pavimento in legno massello medio, camino classico e cornice del camino in pietra
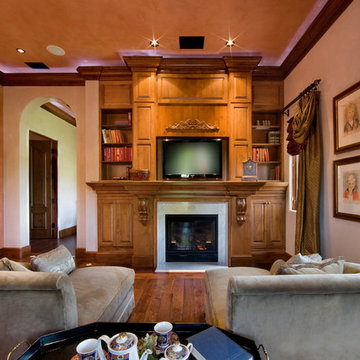
Foto di un piccolo soggiorno mediterraneo chiuso con pareti rosa, pavimento in legno massello medio, camino bifacciale, cornice del camino in pietra e parete attrezzata
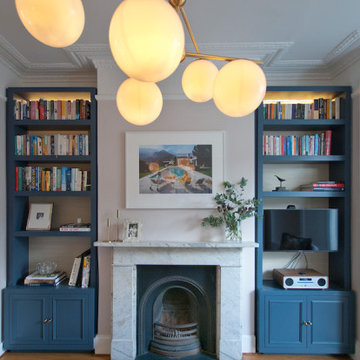
Idee per un soggiorno design di medie dimensioni e aperto con pareti rosa, pavimento in legno massello medio, camino classico, cornice del camino in pietra, TV a parete e pavimento marrone
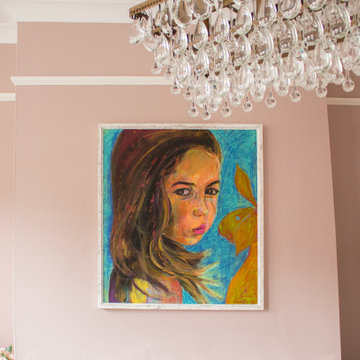
Two Victorian terrace reception rooms have been knocked into one, each has been given its own clearly defined style and function, but together they make a strong style statement. Colours are central to these rooms, with strong teals offset by blush pinks, and they are finished off with antiqued mirrored tiles and brass and gold accents.
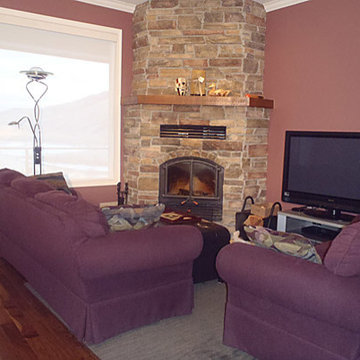
Idee per un soggiorno contemporaneo di medie dimensioni e aperto con pareti rosa, parquet scuro, camino ad angolo, cornice del camino in pietra e TV autoportante
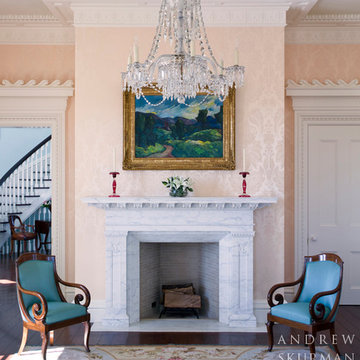
Living room with a fireplace on center. Photographer: Mark Darley
Ispirazione per un grande soggiorno chic chiuso con sala formale, pareti rosa, parquet scuro, camino classico, cornice del camino in pietra, nessuna TV e pavimento marrone
Ispirazione per un grande soggiorno chic chiuso con sala formale, pareti rosa, parquet scuro, camino classico, cornice del camino in pietra, nessuna TV e pavimento marrone
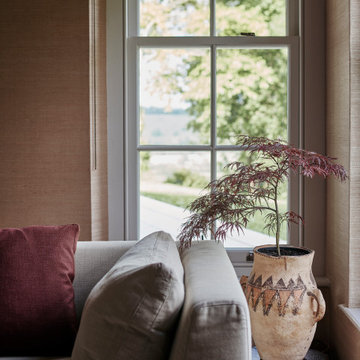
Foto di un soggiorno classico di medie dimensioni e chiuso con pareti rosa, moquette, stufa a legna, cornice del camino in pietra e TV autoportante
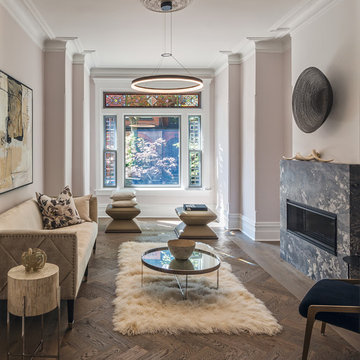
Bob Gundu
Immagine di un soggiorno design con pareti rosa, camino lineare Ribbon, cornice del camino in pietra e pavimento in legno massello medio
Immagine di un soggiorno design con pareti rosa, camino lineare Ribbon, cornice del camino in pietra e pavimento in legno massello medio
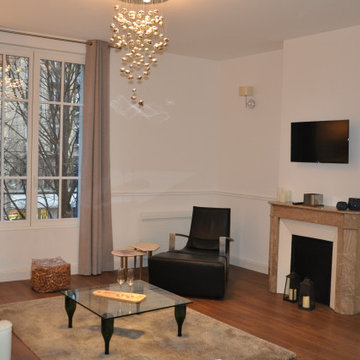
Esempio di un piccolo soggiorno chic aperto con pavimento in laminato, camino classico, cornice del camino in pietra, pavimento marrone, pareti rosa e TV a parete
Soggiorni con pareti rosa e cornice del camino in pietra - Foto e idee per arredare
5