Soggiorni con pareti rosa e cornice del camino in pietra - Foto e idee per arredare
Filtra anche per:
Budget
Ordina per:Popolari oggi
41 - 60 di 253 foto
1 di 3
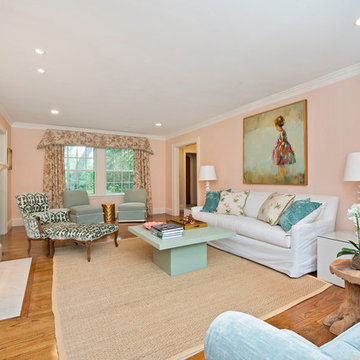
Foto di un grande soggiorno chic chiuso con sala formale, pareti rosa, pavimento in legno massello medio, camino classico e cornice del camino in pietra
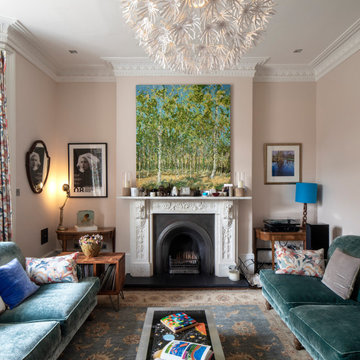
Foto di un soggiorno boho chic chiuso e di medie dimensioni con sala formale, parquet scuro, camino classico, nessuna TV, cornice del camino in pietra, pavimento beige, soffitto in carta da parati e pareti rosa
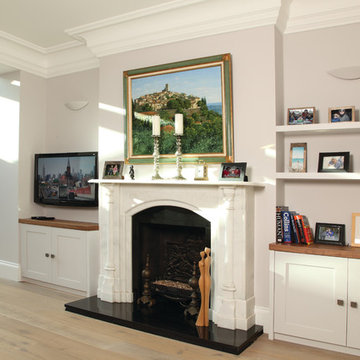
Foto di un grande soggiorno classico aperto con sala formale, pareti rosa, parquet chiaro, camino classico, cornice del camino in pietra e TV a parete
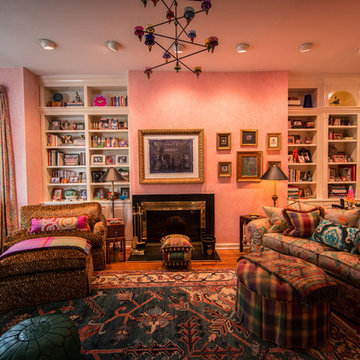
Immagine di un grande soggiorno eclettico chiuso con pareti rosa, camino classico, cornice del camino in pietra, pavimento in legno massello medio e libreria
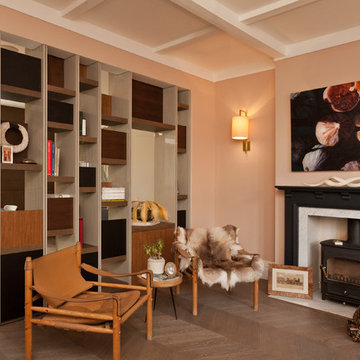
Rosangela Borgese
Ispirazione per un soggiorno design di medie dimensioni e chiuso con libreria, pareti rosa, parquet chiaro, camino classico e cornice del camino in pietra
Ispirazione per un soggiorno design di medie dimensioni e chiuso con libreria, pareti rosa, parquet chiaro, camino classico e cornice del camino in pietra
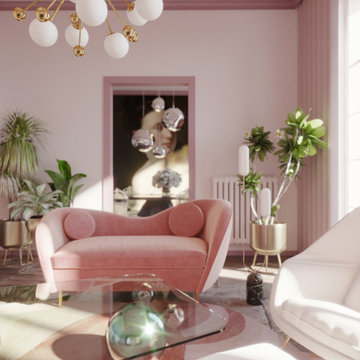
Full refurbishment of a flat in the old town of Montpellier.
Ispirazione per un soggiorno minimal di medie dimensioni e chiuso con pareti rosa, pavimento in pietra calcarea, camino classico e cornice del camino in pietra
Ispirazione per un soggiorno minimal di medie dimensioni e chiuso con pareti rosa, pavimento in pietra calcarea, camino classico e cornice del camino in pietra
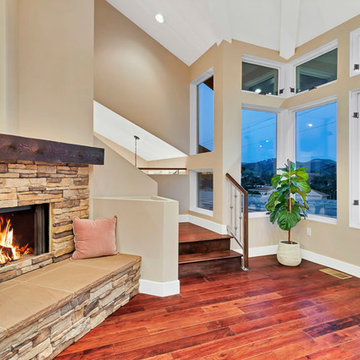
Ispirazione per un grande soggiorno moderno aperto con sala formale, pareti rosa, pavimento in legno massello medio, camino ad angolo, cornice del camino in pietra, TV a parete e pavimento marrone
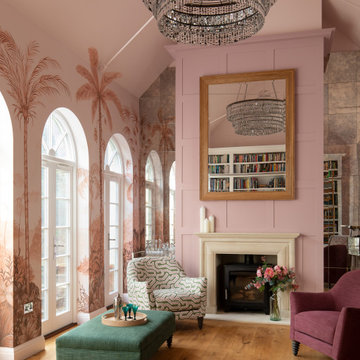
Foto di un grande soggiorno chic aperto con sala della musica, pareti rosa, parquet chiaro, stufa a legna, cornice del camino in pietra, pavimento beige e soffitto a volta
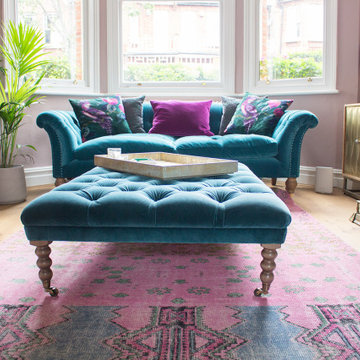
Two Victorian terrace reception rooms have been knocked into one, each has been given its own clearly defined style and function, but together they make a strong style statement. Colours are central to these rooms, with strong teals offset by blush pinks, and they are finished off with antiqued mirrored tiles and brass and gold accents.
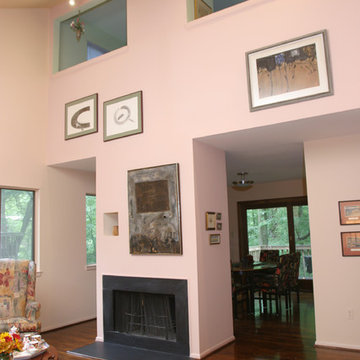
The vaulted ceiling rises up to open windows from the loft above. Two-story walls always are challenging to make interesting. The couple's collection of contemporary artwork was used to create balance for this wall, and to draw the eye into the dining room beyond. Photo: Chrystopher Robinson
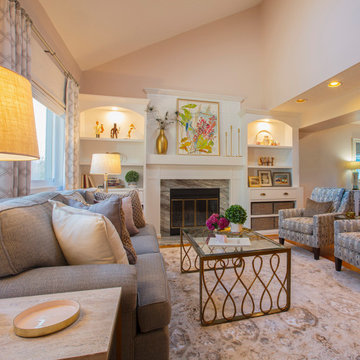
This complete room design was featured in Annapolis Home Magazine Design Talk. The varying lines of the vaulted ceiling, the lower soffet and windows created a challenge of designing a room that feels balanced. We began by creating a strong architectural line around the room starting with new built-ins flanking the fireplace and continued with the decorative drapery rod of the custom window treatments.
The woven wood roman shades and drapery panels were designed and installed to give the illusion of larger and taller windows. A room refresh included updating the wall color to an on trend millennial pink, a neutral gray tweed sofa, a subtle but fun pattern for their accent chairs, and a beautiful wool and silk rug to anchor the seating area. New lamps, coffee table, and accent tables with metallic, glass, and marble connect beautifully with the fireplace’s new stone surround.
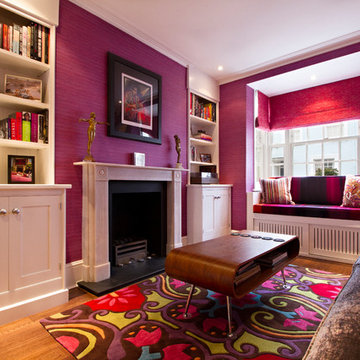
Esempio di un soggiorno minimalista di medie dimensioni e chiuso con pareti rosa, pavimento in legno massello medio, camino classico e cornice del camino in pietra

Christine Francis
Ispirazione per un grande soggiorno classico aperto con sala formale, pareti rosa, moquette, camino classico, cornice del camino in pietra, nessuna TV e pavimento grigio
Ispirazione per un grande soggiorno classico aperto con sala formale, pareti rosa, moquette, camino classico, cornice del camino in pietra, nessuna TV e pavimento grigio
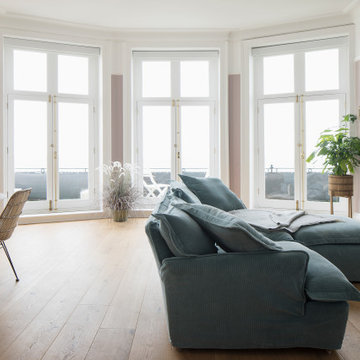
L shape sofa
engineered wood flooring
balcony
sea view
wall mounted tv
enclosed storage
hidden storage
dining table
rattan chairs
rattan pendant
automatic blinds
sea view
mylands soho house wall colour
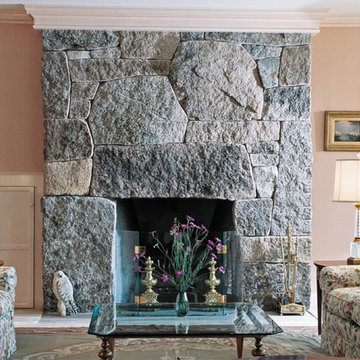
Esempio di un soggiorno chic di medie dimensioni e chiuso con sala formale, pareti rosa, moquette, camino classico, cornice del camino in pietra e nessuna TV
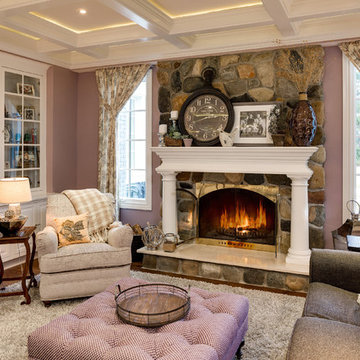
Used the colors from the adjoining Transitional dining room and toned them down bringing them into this luxurious family room. Lavender walls, soft lavender and grey upholstery pieces with stripes to give drama, topped off with a fabulous shag rug in light grey. This room is perfect for a family with young children and sophisticated enough to throw an adult soiree.
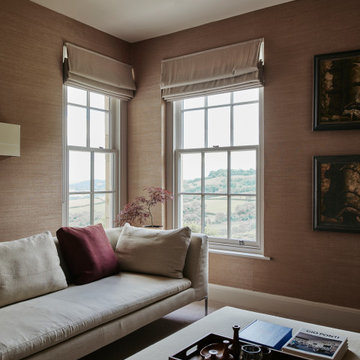
Esempio di un soggiorno chic di medie dimensioni e chiuso con pareti rosa, moquette, stufa a legna, cornice del camino in pietra e TV autoportante
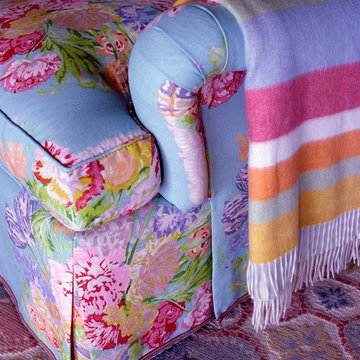
Dressmaker details on a custom made club chair in this Florida Living Room are a testament to the high level of quality and luxury in every Michael Whaley designed home. Photo by Francis Janisch
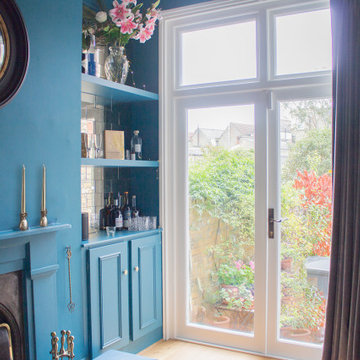
Two Victorian terrace reception rooms have been knocked into one, each has been given its own clearly defined style and function, but together they make a strong style statement. Colours are central to these rooms, with strong teals offset by blush pinks, and they are finished off with antiqued mirrored tiles and brass and gold accents.
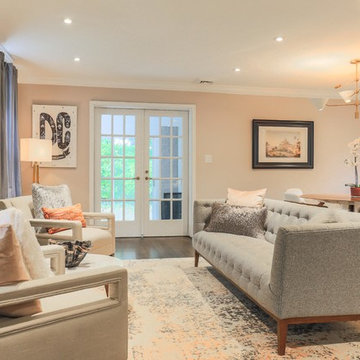
In the spring of 2017 the Kier Company team redesigned a dark open space desperately in need of some light, color, and a little whimsy and transformed it into a feminine retreat fit for a queen. Introducing New Castle.
Photography: Geoffrey Boggs
Soggiorni con pareti rosa e cornice del camino in pietra - Foto e idee per arredare
3