Soggiorni con pareti nere - Foto e idee per arredare
Filtra anche per:
Budget
Ordina per:Popolari oggi
121 - 140 di 1.277 foto
1 di 3

Foto di un soggiorno stile americano di medie dimensioni con parquet chiaro, stufa a legna, cornice del camino in metallo, TV autoportante, pavimento marrone e pareti nere
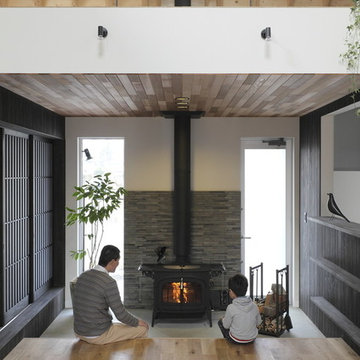
Esempio di un soggiorno minimalista di medie dimensioni e aperto con pareti nere, pavimento in legno massello medio, stufa a legna, cornice del camino in pietra, TV a parete e pavimento beige
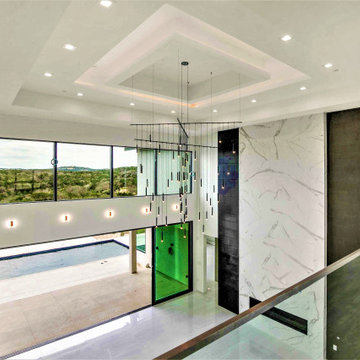
22' tall Ceiling with Multiple Coves, concealed rope lighting, Square Recessed Lights, Modern String Chandelier, Heatilator 72" Linear Gas fireplace surrounded by Marble Looking Large Format Porcelain Tile. Large windows and 24' wide Multi Slide Aluminum Patio Door & Linear AC Vent covers.
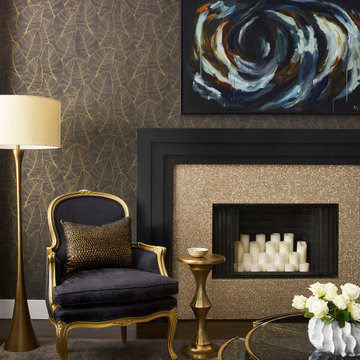
A moody living space filled with luxurious textures, right colors and accents of brass. An antique chair given a new life with modern upholstery and brass frame net to a floor lamp, created a perfect reading nook.
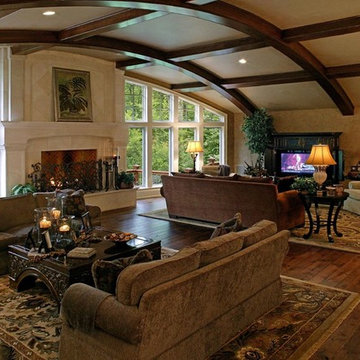
Style:
Tuscan
Architect:
RB Browne
Year of Construction:
2008
Amenities:
Fantastic Barrel Ceilings, Sports Bar,
Incredible custom made cabinetry, Carved
French Limestone Fireplace surround,
Distressed hand scraped hardwood flooring.

OPEN CONCEPT BLACK AND WHITE MONOCHROME LIVING ROOM WITH GOLD BRASS TONES. BLACK AND WHITE LUXURY WITH MARBLE FLOORS.
Foto di un grande soggiorno aperto con sala formale, pareti nere, pavimento in marmo, camino classico, cornice del camino in pietra, nessuna TV, pavimento bianco, soffitto a volta e boiserie
Foto di un grande soggiorno aperto con sala formale, pareti nere, pavimento in marmo, camino classico, cornice del camino in pietra, nessuna TV, pavimento bianco, soffitto a volta e boiserie

Modern living room with striking furniture, black walls and floor, and garden access. Photo by Jonathan Little Photography.
Foto di un grande soggiorno contemporaneo chiuso con sala formale, pareti nere, parquet scuro, camino classico, cornice del camino in pietra, nessuna TV, pavimento nero e tappeto
Foto di un grande soggiorno contemporaneo chiuso con sala formale, pareti nere, parquet scuro, camino classico, cornice del camino in pietra, nessuna TV, pavimento nero e tappeto
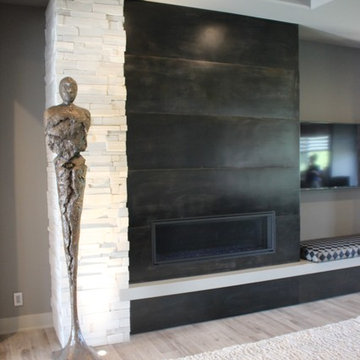
You’ve never experienced modern design like this. Clean. Discreet. Luxurious. In 36, 48, 60 and 72-inch sizes. We spared nothing, to give you everything. It’s modern design, redefined. // Photo by: Fireplace Stone & Patio
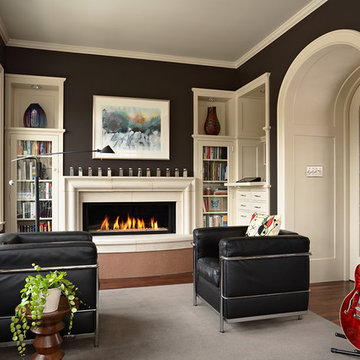
Architecture & Interior Design: David Heide Design Studio -- Photos: Susan Gilmore
Esempio di un soggiorno tradizionale di medie dimensioni e chiuso con sala della musica, parquet scuro, camino classico, cornice del camino in pietra, nessuna TV, pareti nere e pavimento marrone
Esempio di un soggiorno tradizionale di medie dimensioni e chiuso con sala della musica, parquet scuro, camino classico, cornice del camino in pietra, nessuna TV, pareti nere e pavimento marrone

Organic Contemporary Design in an Industrial Setting… Organic Contemporary elements in an industrial building is a natural fit. Turner Design Firm designers Tessea McCrary and Jeanine Turner created a warm inviting home in the iconic Silo Point Luxury Condominiums.
Transforming the Least Desirable Feature into the Best… We pride ourselves with the ability to take the least desirable feature of a home and transform it into the most pleasant. This condo is a perfect example. In the corner of the open floor living space was a large drywalled platform. We designed a fireplace surround and multi-level platform using warm walnut wood and black charred wood slats. We transformed the space into a beautiful and inviting sitting area with the help of skilled carpenter, Jeremy Puissegur of Cajun Crafted and experienced installer, Fred Schneider
Industrial Features Enhanced… Neutral stacked stone tiles work perfectly to enhance the original structural exposed steel beams. Our lighting selection were chosen to mimic the structural elements. Charred wood, natural walnut and steel-look tiles were all chosen as a gesture to the industrial era’s use of raw materials.
Creating a Cohesive Look with Furnishings and Accessories… Designer Tessea McCrary added luster with curated furnishings, fixtures and accessories. Her selections of color and texture using a pallet of cream, grey and walnut wood with a hint of blue and black created an updated classic contemporary look complimenting the industrial vide.
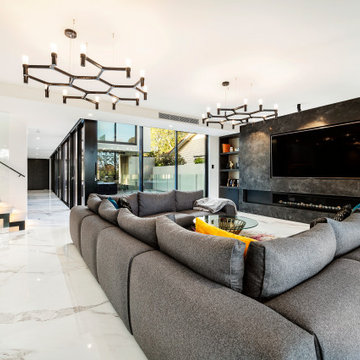
Immagine di un grande soggiorno contemporaneo aperto con sala formale, pareti nere, pavimento in marmo, camino lineare Ribbon, cornice del camino in metallo, parete attrezzata e pavimento bianco
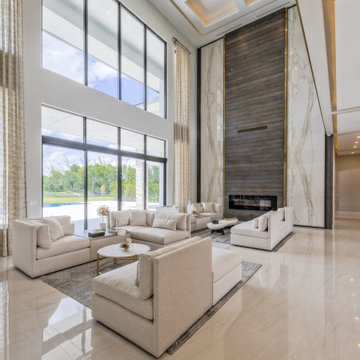
This gorgeous estate home is located in Parkland, Florida. The open two story volume creates spaciousness while defining each activity center. Whether entertaining or having quiet family time, this home reflects the lifestyle and personalities of the owners.
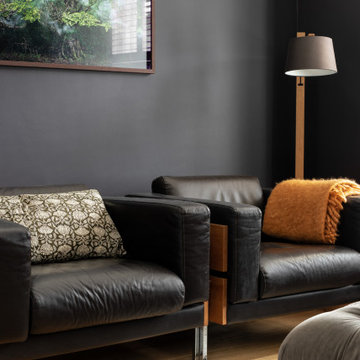
We embraced the darkness of this night-time room by painting the walls a red-based black. This creates a very intimate feel.
Idee per un soggiorno design di medie dimensioni e chiuso con sala formale, pareti nere, pavimento in legno massello medio, camino classico, cornice del camino piastrellata, TV autoportante e pavimento marrone
Idee per un soggiorno design di medie dimensioni e chiuso con sala formale, pareti nere, pavimento in legno massello medio, camino classico, cornice del camino piastrellata, TV autoportante e pavimento marrone
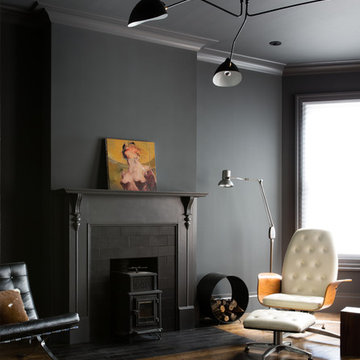
Esempio di un grande soggiorno boho chic aperto con sala formale, pareti nere, pavimento in legno massello medio, camino classico, cornice del camino in mattoni, nessuna TV e pavimento marrone
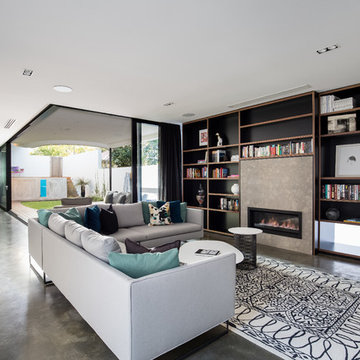
Art Haus and Co
Idee per un soggiorno contemporaneo aperto con libreria, pareti nere, pavimento in cemento, camino lineare Ribbon, cornice del camino in metallo e pavimento grigio
Idee per un soggiorno contemporaneo aperto con libreria, pareti nere, pavimento in cemento, camino lineare Ribbon, cornice del camino in metallo e pavimento grigio
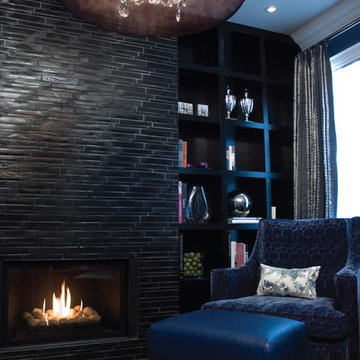
Photo by: Jennifer Mawby
Immagine di un soggiorno boho chic con libreria, pareti nere, camino classico e cornice del camino piastrellata
Immagine di un soggiorno boho chic con libreria, pareti nere, camino classico e cornice del camino piastrellata

Behind the rolling hills of Arthurs Seat sits “The Farm”, a coastal getaway and future permanent residence for our clients. The modest three bedroom brick home will be renovated and a substantial extension added. The footprint of the extension re-aligns to face the beautiful landscape of the western valley and dam. The new living and dining rooms open onto an entertaining terrace.
The distinct roof form of valleys and ridges relate in level to the existing roof for continuation of scale. The new roof cantilevers beyond the extension walls creating emphasis and direction towards the natural views.

The living, dining, and kitchen opt for views rather than walls. The living room is encircled by three, 16’ lift and slide doors, creating a room that feels comfortable sitting amongst the trees. Because of this the love and appreciation for the location are felt throughout the main floor. The emphasis on larger-than-life views is continued into the main sweet with a door for a quick escape to the wrap-around two-story deck.

After watching sunset over the lake, retreat indoors to the warm, modern gathering space in our Modern Northwoods Cabin project.
Ispirazione per un grande soggiorno minimal aperto con pareti nere, parquet chiaro, camino classico, cornice del camino in pietra, TV nascosta, pavimento marrone, soffitto a volta e pannellatura
Ispirazione per un grande soggiorno minimal aperto con pareti nere, parquet chiaro, camino classico, cornice del camino in pietra, TV nascosta, pavimento marrone, soffitto a volta e pannellatura
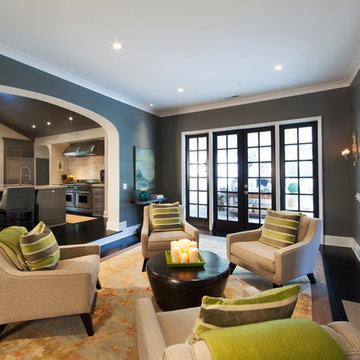
Jim Schmid Photography
Ispirazione per un soggiorno design con pareti nere, camino classico, cornice del camino in mattoni, TV a parete, pavimento nero e tappeto
Ispirazione per un soggiorno design con pareti nere, camino classico, cornice del camino in mattoni, TV a parete, pavimento nero e tappeto
Soggiorni con pareti nere - Foto e idee per arredare
7