Soggiorni con pareti nere - Foto e idee per arredare
Filtra anche per:
Budget
Ordina per:Popolari oggi
61 - 80 di 1.277 foto
1 di 3
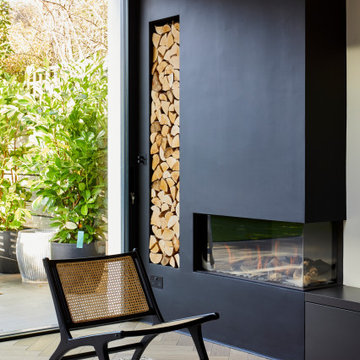
Corner fireplace
Idee per un soggiorno contemporaneo con pareti nere, parquet chiaro, camino ad angolo e cornice del camino in intonaco
Idee per un soggiorno contemporaneo con pareti nere, parquet chiaro, camino ad angolo e cornice del camino in intonaco
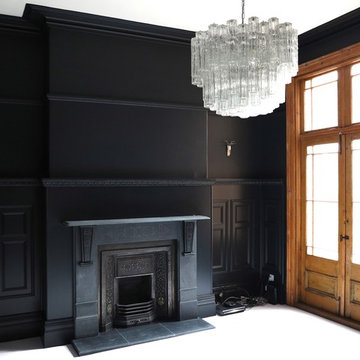
Self
Foto di un grande soggiorno chic chiuso con pareti nere, parquet chiaro, camino classico, cornice del camino in legno, pavimento bianco e nessuna TV
Foto di un grande soggiorno chic chiuso con pareti nere, parquet chiaro, camino classico, cornice del camino in legno, pavimento bianco e nessuna TV
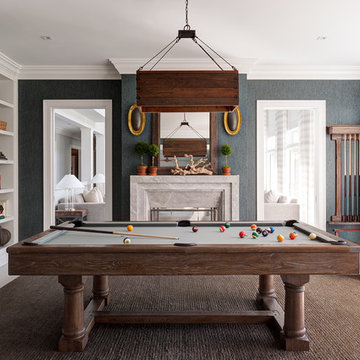
Architecture by Nicholas Vero Architects
Design by Willey Design
Photography by Rebecca McAlpin Photography
Ispirazione per un soggiorno classico chiuso con pareti nere, camino bifacciale e cornice del camino in pietra
Ispirazione per un soggiorno classico chiuso con pareti nere, camino bifacciale e cornice del camino in pietra
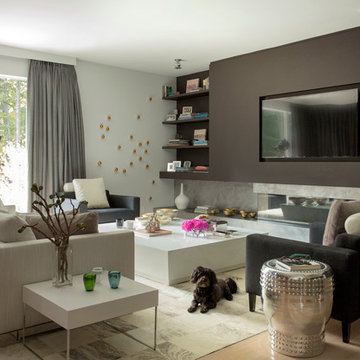
Eric Roth Photography
Idee per un soggiorno minimalista aperto con pareti nere, parquet chiaro, camino lineare Ribbon, cornice del camino in metallo e parete attrezzata
Idee per un soggiorno minimalista aperto con pareti nere, parquet chiaro, camino lineare Ribbon, cornice del camino in metallo e parete attrezzata
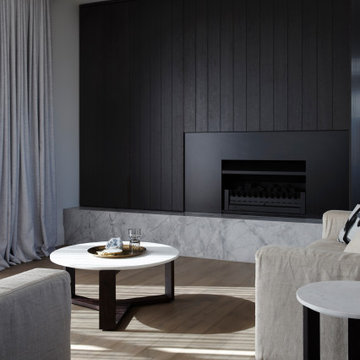
Living room cabinetry feat. fireplace, stone surround and concealed TV. A clever pocket slider hides the TV in the featured wooden paneled wall.
Ispirazione per un soggiorno minimalista di medie dimensioni e aperto con sala formale, pareti nere, pavimento in legno massello medio, camino classico, cornice del camino in metallo, TV nascosta, pavimento marrone e pareti in perlinato
Ispirazione per un soggiorno minimalista di medie dimensioni e aperto con sala formale, pareti nere, pavimento in legno massello medio, camino classico, cornice del camino in metallo, TV nascosta, pavimento marrone e pareti in perlinato
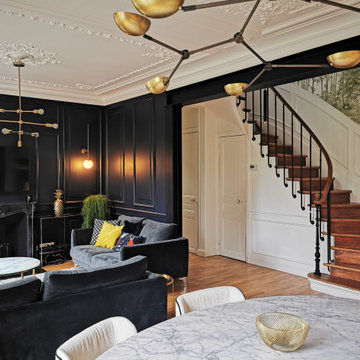
Immagine di un soggiorno classico di medie dimensioni e aperto con pareti nere, pavimento in legno massello medio, camino classico, cornice del camino in metallo, TV a parete e pavimento marrone
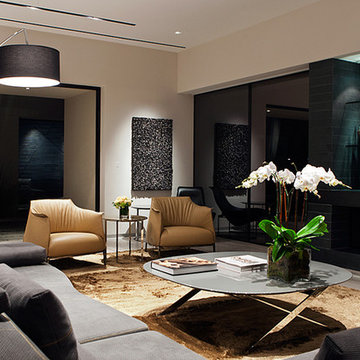
Photo: Bill Timmerman + Zack Hussain
Blurring of the line between inside and out has been established throughout this home. Space is not determined by the enclosure but through the idea of space extending past perceived barriers into an expanded form of living indoors and out. Even in this harsh environment, one is able to enjoy this concept through the development of exterior courts which are designed to shade and protect. Reminiscent of the crevices found in our rock formations where one often finds an oasis of life in this environment.
DL featured product: DL custom rugs including sculpted Patagonian sheepskin, wool / silk custom graphics and champagne silk galaxy. Custom 11′ live-edge laurel slabwood bench, Trigo bronze smoked acrylic + crocodile embossed leather barstools, polished stainless steel outdoor Pantera bench, special commissioned steel sculpture, metallic leather True Love lounge chair, blackened steel + micro-slab console and fiberglass pool lounges.
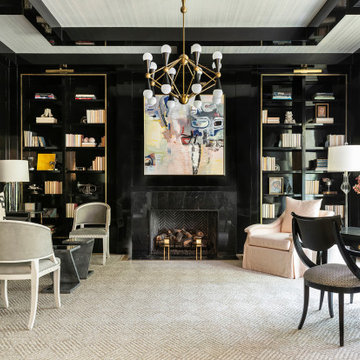
Idee per un soggiorno bohémian con libreria, pareti nere e cornice del camino in pietra

Murphys Road is a renovation in a 1906 Villa designed to compliment the old features with new and modern twist. Innovative colours and design concepts are used to enhance spaces and compliant family living. This award winning space has been featured in magazines and websites all around the world. It has been heralded for it's use of colour and design in inventive and inspiring ways.
Designed by New Zealand Designer, Alex Fulton of Alex Fulton Design
Photographed by Duncan Innes for Homestyle Magazine
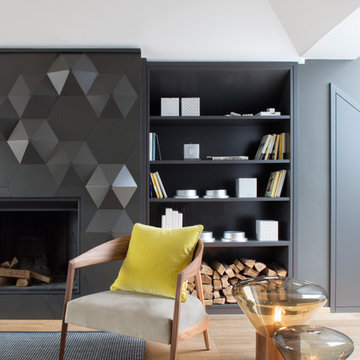
Ispirazione per un soggiorno design di medie dimensioni con libreria, pareti nere, pavimento in legno massello medio, camino lineare Ribbon e cornice del camino in intonaco
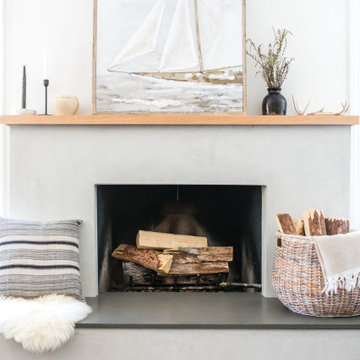
Fireplace remodel with santa barbara stucco finish, white oak shelf
Immagine di un soggiorno stile marino con pareti nere, camino classico e cornice del camino in intonaco
Immagine di un soggiorno stile marino con pareti nere, camino classico e cornice del camino in intonaco
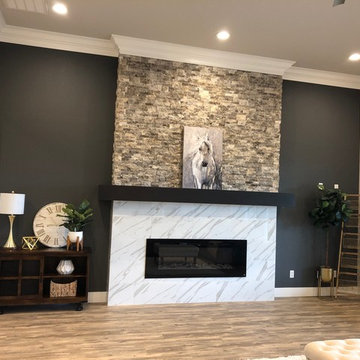
Ispirazione per un soggiorno minimalista di medie dimensioni e aperto con pareti nere, pavimento in legno massello medio, camino lineare Ribbon, cornice del camino piastrellata e pavimento marrone
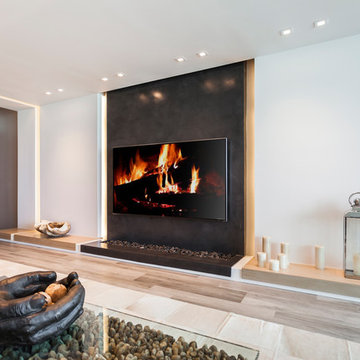
Contemporary interior architecture can be assessed in terms of its own aesthetics. The new technology and finishes puts all of us on our mettle to find ultimate expression of function and beauty.
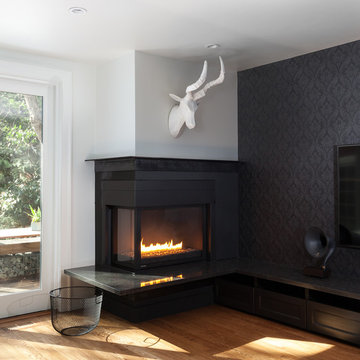
Kat Alves
Immagine di un soggiorno contemporaneo con pareti nere, parquet chiaro, camino ad angolo, cornice del camino in metallo e TV a parete
Immagine di un soggiorno contemporaneo con pareti nere, parquet chiaro, camino ad angolo, cornice del camino in metallo e TV a parete
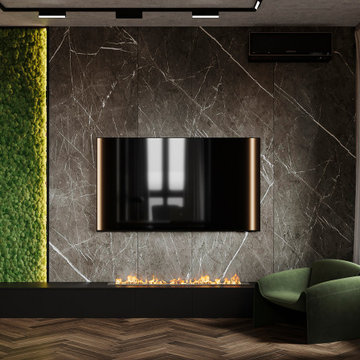
Ispirazione per un soggiorno minimal di medie dimensioni e aperto con sala formale, pareti nere, pavimento in laminato, camino lineare Ribbon, TV a parete, pavimento marrone, soffitto ribassato, carta da parati e cornice del camino in metallo
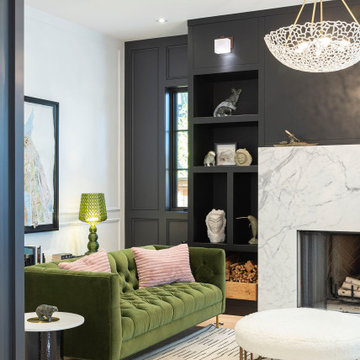
Immagine di un soggiorno chic di medie dimensioni e chiuso con sala formale, pareti nere, parquet chiaro, stufa a legna, cornice del camino in pietra e nessuna TV
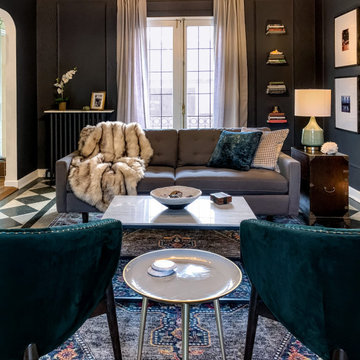
The living room of this 1920s-era University City, Missouri home had gorgeous architectural details, most impressively, stunning diamond-patterned terrazzo floors. They don't build them like this anymore. We helped the homeowner with the furniture layout in the difficult (long and narrow) space and developed an overall design using her existing furnishings as a jumping-off point. We painted the walls and picture moulding a soft, velvety black to give the space seriously cozy vibes and play up the beautiful floors. Accent furniture pieces (like the green velvet chairs), French linen draperies, rug, lighting, artwork, velvet pillows, and fur throw up the sophistication quotient while creating a space thats still comfortable enough to curl up with a cup of tea and a good book.

Lower Level Living/Media Area features white oak walls, custom, reclaimed limestone fireplace surround, and media wall - Scandinavian Modern Interior - Indianapolis, IN - Trader's Point - Architect: HAUS | Architecture For Modern Lifestyles - Construction Manager: WERK | Building Modern - Christopher Short + Paul Reynolds - Photo: Premier Luxury Electronic Lifestyles
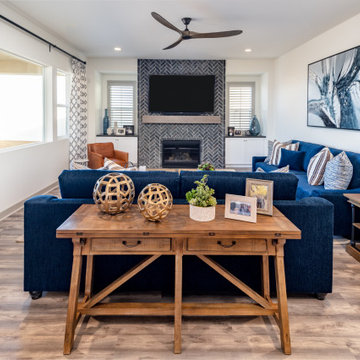
Rustic meets modern in this great room punctuated with color and texture!
Foto di un soggiorno rustico con pareti nere, cornice del camino in mattoni, TV a parete e pareti in mattoni
Foto di un soggiorno rustico con pareti nere, cornice del camino in mattoni, TV a parete e pareti in mattoni

On the terrace level, we create a club-like atmosphere that includes a dance floor and custom DJ booth (owner’s hobby,) with laser lights and smoke machine. Two white modular sectionals separate so they can be arranged to fit the needs of the gathering.
Soggiorni con pareti nere - Foto e idee per arredare
4