Soggiorni con pareti multicolore - Foto e idee per arredare
Filtra anche per:
Budget
Ordina per:Popolari oggi
141 - 160 di 3.845 foto
1 di 3
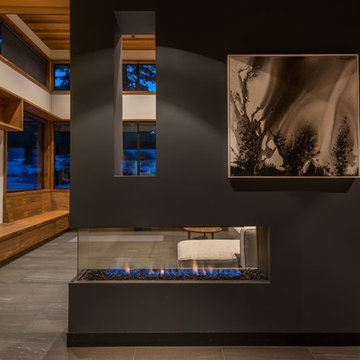
Lucius 140 by Element 4. This 3-sided linear fireplace brings an touch of drama to a modern pre-fab in California.
Idee per un soggiorno contemporaneo stile loft con pareti multicolore e camino bifacciale
Idee per un soggiorno contemporaneo stile loft con pareti multicolore e camino bifacciale
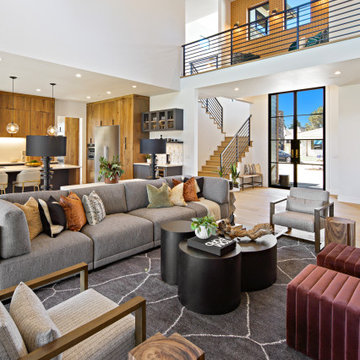
MODERN PRAIRIE HILL COUNTRY
2021 PARADE OF HOMES
BEST OF SHOW
Capturing the heart of working and playing from home, The Pradera is a functional design with flowing spaces. It embodies the new age of busy professionals working from home who also enjoy an indoor, outdoor living experience.

This cozy gathering space in the heart of Davis, CA takes cues from traditional millwork concepts done in a contemporary way.
Accented with light taupe, the grid panel design on the walls adds dimension to the otherwise flat surfaces. A brighter white above celebrates the room’s high ceilings, offering a sense of expanded vertical space and deeper relaxation.
Along the adjacent wall, bench seating wraps around to the front entry, where drawers provide shoe-storage by the front door. A built-in bookcase complements the overall design. A sectional with chaise hides a sleeper sofa. Multiple tables of different sizes and shapes support a variety of activities, whether catching up over coffee, playing a game of chess, or simply enjoying a good book by the fire. Custom drapery wraps around the room, and the curtains between the living room and dining room can be closed for privacy. Petite framed arm-chairs visually divide the living room from the dining room.
In the dining room, a similar arch can be found to the one in the kitchen. A built-in buffet and china cabinet have been finished in a combination of walnut and anegre woods, enriching the space with earthly color. Inspired by the client’s artwork, vibrant hues of teal, emerald, and cobalt were selected for the accessories, uniting the entire gathering space.
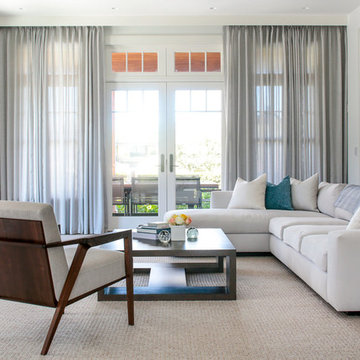
We gave this 10,000 square foot oceanfront home a cool color palette, using soft grey accents mixed with sky blues, mixed together with organic stone and wooden furnishings, topped off with plenty of natural light from the French doors. Together these elements created a clean contemporary style, allowing the artisanal lighting and statement artwork to come forth as the focal points.
Project Location: The Hamptons. Project designed by interior design firm, Betty Wasserman Art & Interiors. From their Chelsea base, they serve clients in Manhattan and throughout New York City, as well as across the tri-state area and in The Hamptons.
For more about Betty Wasserman, click here: https://www.bettywasserman.com/
To learn more about this project, click here: https://www.bettywasserman.com/spaces/daniels-lane-getaway/
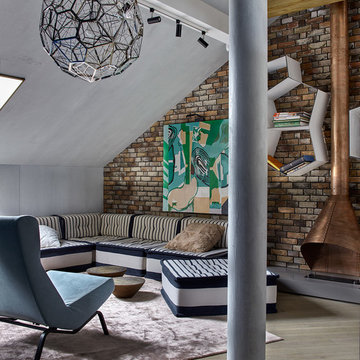
Сергей Ананьев
Immagine di un soggiorno design aperto con sala formale, pareti multicolore, parquet chiaro, camino lineare Ribbon e cornice del camino in metallo
Immagine di un soggiorno design aperto con sala formale, pareti multicolore, parquet chiaro, camino lineare Ribbon e cornice del camino in metallo
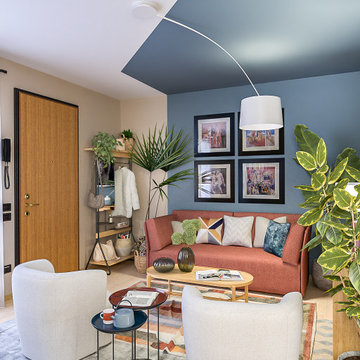
Liadesign
Esempio di un soggiorno minimal di medie dimensioni e aperto con pareti multicolore, pavimento in gres porcellanato, camino classico, cornice del camino in pietra ricostruita, TV a parete e pavimento beige
Esempio di un soggiorno minimal di medie dimensioni e aperto con pareti multicolore, pavimento in gres porcellanato, camino classico, cornice del camino in pietra ricostruita, TV a parete e pavimento beige
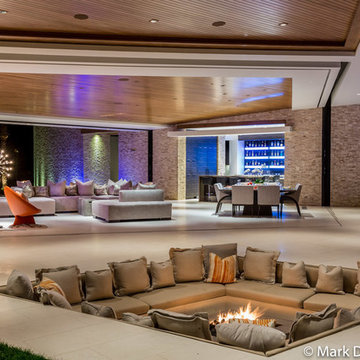
Immagine di un ampio soggiorno minimalista aperto con pareti multicolore, camino classico, cornice del camino in pietra e TV a parete
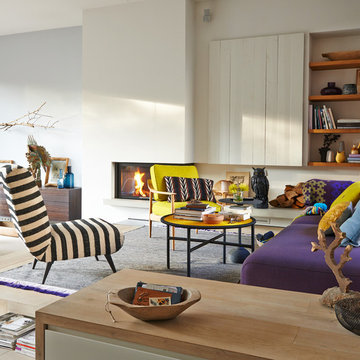
Foto: Stefan Thurmann
www.stefanthurmann.de
Ispirazione per un soggiorno scandinavo aperto con pareti multicolore, parquet chiaro, camino bifacciale, cornice del camino in intonaco e nessuna TV
Ispirazione per un soggiorno scandinavo aperto con pareti multicolore, parquet chiaro, camino bifacciale, cornice del camino in intonaco e nessuna TV

view of Dining Room toward Front Bay window (Interior Design By Studio D)
Foto di un soggiorno moderno di medie dimensioni e chiuso con sala formale, pareti multicolore, parquet chiaro, camino lineare Ribbon, cornice del camino in pietra, nessuna TV, pavimento beige e pareti in legno
Foto di un soggiorno moderno di medie dimensioni e chiuso con sala formale, pareti multicolore, parquet chiaro, camino lineare Ribbon, cornice del camino in pietra, nessuna TV, pavimento beige e pareti in legno
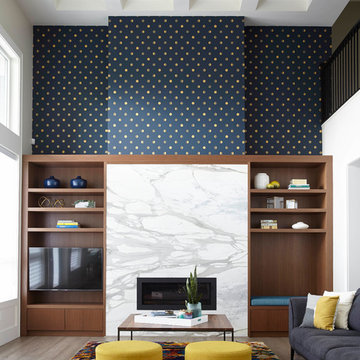
Designed by Mak Interiors
Esempio di un soggiorno design di medie dimensioni e aperto con parquet chiaro, camino classico, cornice del camino in pietra, pareti multicolore, parete attrezzata e pavimento multicolore
Esempio di un soggiorno design di medie dimensioni e aperto con parquet chiaro, camino classico, cornice del camino in pietra, pareti multicolore, parete attrezzata e pavimento multicolore
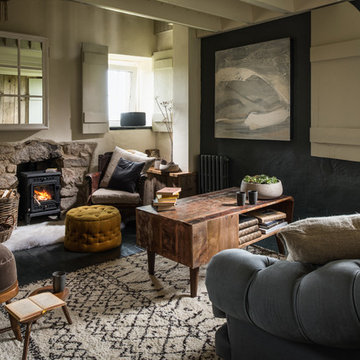
Idee per un soggiorno country chiuso con pareti multicolore, pavimento in legno verniciato e stufa a legna
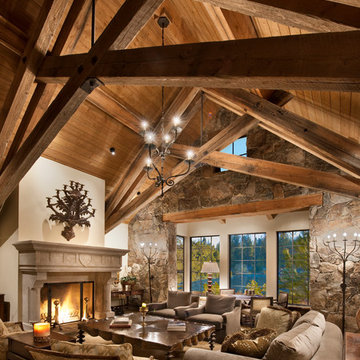
Foto di un grande soggiorno stile rurale chiuso con sala formale, pareti multicolore, pavimento in legno massello medio, camino classico, cornice del camino in intonaco, nessuna TV e pavimento beige
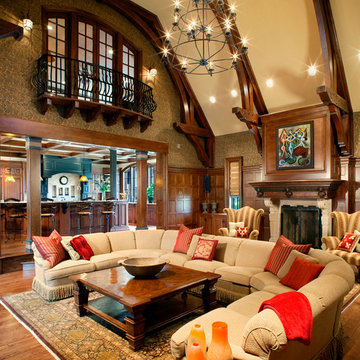
This expansive, casual, Family Room opens off of the Kitchen, and features a 2-story vaulted ceiling with custom timber trusses, a Juliette Balcony with a wrought iron railing which opens to the Second Floor Play Room, and a large Antique Wood Mantel at the wood burning fireplace. Dark stained hardwood flooring combines with the dark stained wood work and trusses to create a rich but comfortable living space.
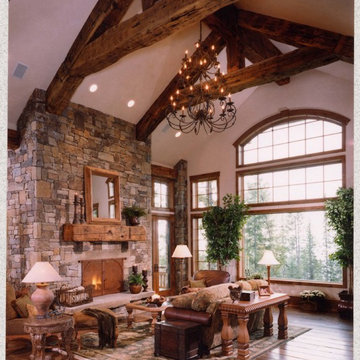
Immagine di un ampio soggiorno rustico aperto con pareti multicolore, pavimento in legno massello medio, camino classico e cornice del camino in pietra
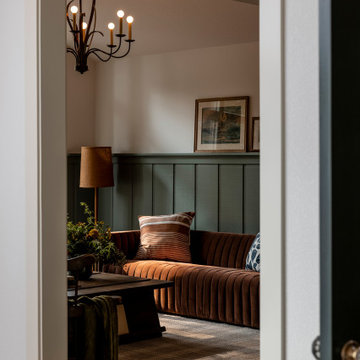
Cabin inspired living room with stone fireplace, dark olive green wainscoting walls, a brown velvet couch, twin blue floral oversized chairs, plaid rug, a dark wood coffee table, and antique chandelier lighting.

The living and dining space is opened towards the middle patio that goes out to the rooftop terrace. The patio opens from all sides creating inside outside feel.
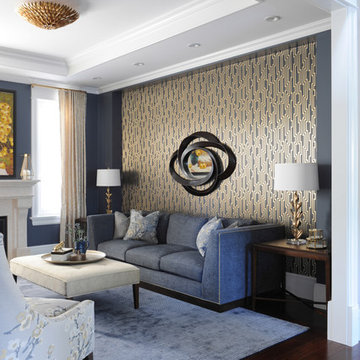
We moved away from our usual light, airy aesthetic toward the dark and dramatic in this formal living and dining space located in a spacious home in Vancouver's affluent West Side neighborhood. Deep navy blue, gold and dark warm woods make for a rich scheme that perfectly suits this well appointed home. Interior Design by Lori Steeves of Simply Home Decorating. Photos by Tracey Ayton Photography.
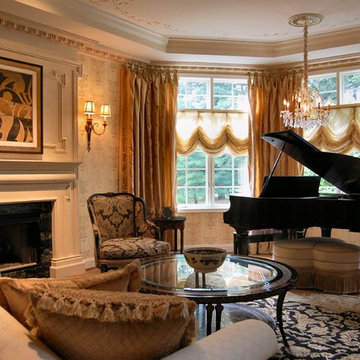
In this more formal Living Room/Music Room we highlighted the custom fireplace mantle with contemporary art. The touches of black in the Oushak area rug, art work and floral chair fabric tie the room together while keeping it neutral and timeless. The moldings around the room and onto the ceiling convey an opulent feel without being overwhelming
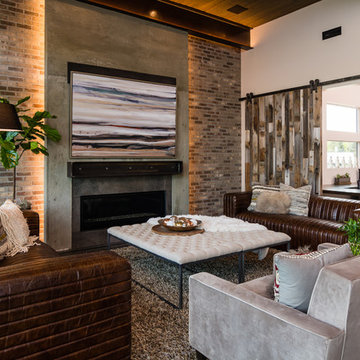
Idee per un soggiorno industriale di medie dimensioni e aperto con pareti multicolore, parquet chiaro, camino lineare Ribbon, cornice del camino in cemento e nessuna TV
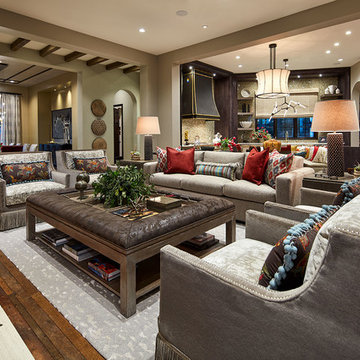
A custom cocktail-ottoman is the centerpiece of this intimate conversation area in the open plan family room. Upholstered in leather and trimmed with nail heads, it brings a hint of cattle country to this sophisticated setting. But there are so many details that make this space special. Notice the fringed skirts and nailheads on the arm chairs and their lumbar pillows bordered in pom pons. Plus, the custom rug is a subtle reference to a spotted animal skin.
Photo by Brian Gassel
Soggiorni con pareti multicolore - Foto e idee per arredare
8