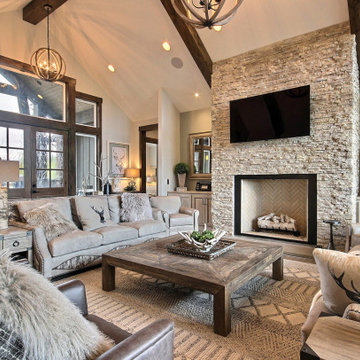Soggiorni con pareti multicolore - Foto e idee per arredare
Filtra anche per:
Budget
Ordina per:Popolari oggi
61 - 80 di 799 foto
1 di 3
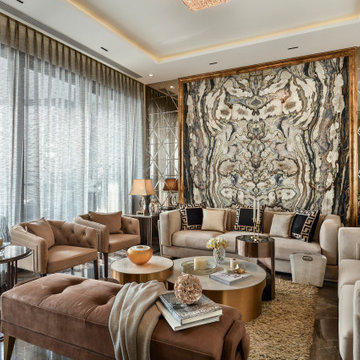
Idee per un soggiorno contemporaneo con pareti multicolore, pavimento marrone e soffitto ribassato
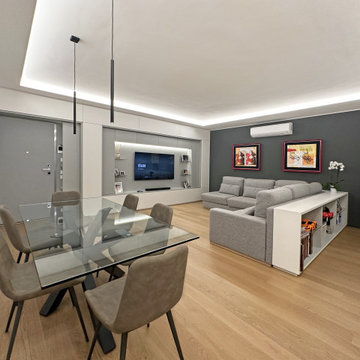
Foto di un grande soggiorno moderno aperto con libreria, pareti multicolore, pavimento in legno massello medio, parete attrezzata, pavimento marrone e soffitto ribassato

Esempio di un soggiorno design di medie dimensioni con pareti multicolore, pavimento in legno massello medio, TV a parete, pavimento marrone, soffitto a cassettoni e pannellatura

Основной вид гостиной.
Immagine di un grande soggiorno contemporaneo stile loft con pareti multicolore, pavimento in legno massello medio, camino bifacciale, cornice del camino in pietra, TV a parete, pavimento marrone, travi a vista e carta da parati
Immagine di un grande soggiorno contemporaneo stile loft con pareti multicolore, pavimento in legno massello medio, camino bifacciale, cornice del camino in pietra, TV a parete, pavimento marrone, travi a vista e carta da parati

Idee per un soggiorno design di medie dimensioni con cornice del camino in legno, soffitto in legno, pareti multicolore, parquet chiaro, TV a parete e pavimento marrone
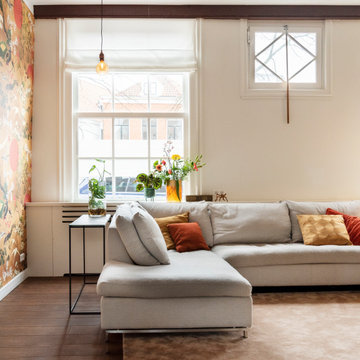
Livingroom was a former Barbershop in a canal house that was build in 1890.
The high ceiling still has exposed beams which were renovated and restored.
One wall has wallpaper on it which give the space a colorful l look.
Behind the old stained glass doors there is the dining area.
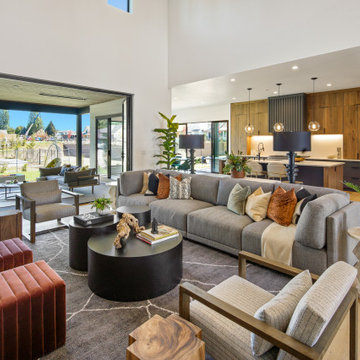
MODERN PRAIRIE HILL COUNTRY
2021 PARADE OF HOMES
BEST OF SHOW
Capturing the heart of working and playing from home, The Pradera is a functional design with flowing spaces. It embodies the new age of busy professionals working from home who also enjoy an indoor, outdoor living experience.

Entrada a la vivienda. La puerta de madera existente se restaura y se reutiliza.
Ispirazione per un piccolo soggiorno mediterraneo aperto con pareti multicolore, pavimento in laminato, nessuna TV, pavimento marrone, travi a vista e pareti in mattoni
Ispirazione per un piccolo soggiorno mediterraneo aperto con pareti multicolore, pavimento in laminato, nessuna TV, pavimento marrone, travi a vista e pareti in mattoni

While the hallway has an all white treatment for walls, doors and ceilings, in the Living Room darker surfaces and finishes are chosen to create an effect that is highly evocative of past centuries, linking new and old with a poetic approach.
The dark grey concrete floor is a paired with traditional but luxurious Tadelakt Moroccan plaster, chose for its uneven and natural texture as well as beautiful earthy hues.
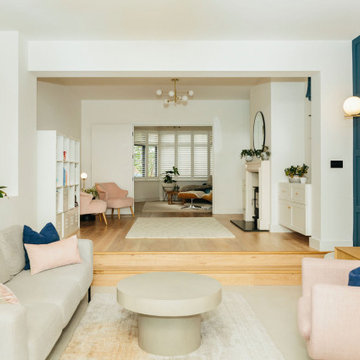
Tracy, one of our fabulous customers who last year undertook what can only be described as, a colossal home renovation!
With the help of her My Bespoke Room designer Milena, Tracy transformed her 1930's doer-upper into a truly jaw-dropping, modern family home. But don't take our word for it, see for yourself...

Esempio di un soggiorno contemporaneo aperto con sala formale, nessuna TV, camino classico, soffitto a volta, pareti multicolore, pavimento in legno massello medio, pavimento marrone, pareti in legno e cornice del camino in pietra ricostruita

Rustic home stone detail, vaulted ceilings, exposed beams, fireplace and mantel, double doors, and custom chandelier.
Ispirazione per un ampio soggiorno rustico aperto con pareti multicolore, parquet scuro, camino classico, cornice del camino in pietra, TV a parete, pavimento multicolore, travi a vista e pareti in mattoni
Ispirazione per un ampio soggiorno rustico aperto con pareti multicolore, parquet scuro, camino classico, cornice del camino in pietra, TV a parete, pavimento multicolore, travi a vista e pareti in mattoni
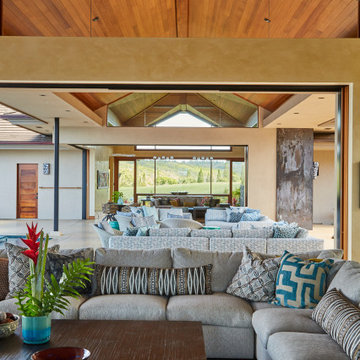
Great Room - Grand Lanai - Entertainment Room
Esempio di un ampio soggiorno design aperto con pareti multicolore, pavimento in pietra calcarea, parete attrezzata, pavimento multicolore e soffitto a volta
Esempio di un ampio soggiorno design aperto con pareti multicolore, pavimento in pietra calcarea, parete attrezzata, pavimento multicolore e soffitto a volta

poufs
Immagine di un soggiorno stile rurale con pareti multicolore, nessun camino, TV a parete, pavimento multicolore, soffitto a volta, soffitto in legno e pareti in legno
Immagine di un soggiorno stile rurale con pareti multicolore, nessun camino, TV a parete, pavimento multicolore, soffitto a volta, soffitto in legno e pareti in legno

Advisement + Design - Construction advisement, custom millwork & custom furniture design, interior design & art curation by Chango & Co.
Ispirazione per un soggiorno chic di medie dimensioni con pareti multicolore, parquet chiaro, pavimento marrone, soffitto in perlinato e carta da parati
Ispirazione per un soggiorno chic di medie dimensioni con pareti multicolore, parquet chiaro, pavimento marrone, soffitto in perlinato e carta da parati

Гостиная спланирована как большой холл, объединяющий всю квартиру. Удобный угловой диван и кресло формируют лаунж-зону гостиной.
Foto di un soggiorno contemporaneo di medie dimensioni e aperto con sala della musica, pareti multicolore, pavimento in laminato, TV a parete, pavimento marrone, soffitto ribassato e pannellatura
Foto di un soggiorno contemporaneo di medie dimensioni e aperto con sala della musica, pareti multicolore, pavimento in laminato, TV a parete, pavimento marrone, soffitto ribassato e pannellatura

I built this on my property for my aging father who has some health issues. Handicap accessibility was a factor in design. His dream has always been to try retire to a cabin in the woods. This is what he got.
It is a 1 bedroom, 1 bath with a great room. It is 600 sqft of AC space. The footprint is 40' x 26' overall.
The site was the former home of our pig pen. I only had to take 1 tree to make this work and I planted 3 in its place. The axis is set from root ball to root ball. The rear center is aligned with mean sunset and is visible across a wetland.
The goal was to make the home feel like it was floating in the palms. The geometry had to simple and I didn't want it feeling heavy on the land so I cantilevered the structure beyond exposed foundation walls. My barn is nearby and it features old 1950's "S" corrugated metal panel walls. I used the same panel profile for my siding. I ran it vertical to match the barn, but also to balance the length of the structure and stretch the high point into the canopy, visually. The wood is all Southern Yellow Pine. This material came from clearing at the Babcock Ranch Development site. I ran it through the structure, end to end and horizontally, to create a seamless feel and to stretch the space. It worked. It feels MUCH bigger than it is.
I milled the material to specific sizes in specific areas to create precise alignments. Floor starters align with base. Wall tops adjoin ceiling starters to create the illusion of a seamless board. All light fixtures, HVAC supports, cabinets, switches, outlets, are set specifically to wood joints. The front and rear porch wood has three different milling profiles so the hypotenuse on the ceilings, align with the walls, and yield an aligned deck board below. Yes, I over did it. It is spectacular in its detailing. That's the benefit of small spaces.
Concrete counters and IKEA cabinets round out the conversation.
For those who cannot live tiny, I offer the Tiny-ish House.
Photos by Ryan Gamma
Staging by iStage Homes
Design Assistance Jimmy Thornton

This close up of the end-elevation of the extension shows the zinc-clad bay window with Crittall windows which neatly frames the freestanding log-burning stove.
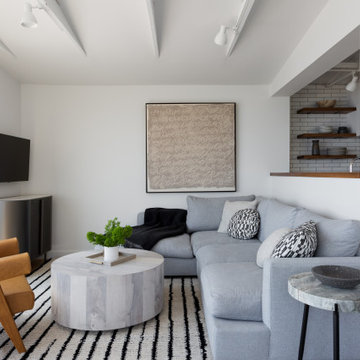
Immagine di un piccolo soggiorno stile marinaro aperto con pareti multicolore, TV a parete e travi a vista
Soggiorni con pareti multicolore - Foto e idee per arredare
4
