Soggiorni con pareti multicolore e TV autoportante - Foto e idee per arredare
Filtra anche per:
Budget
Ordina per:Popolari oggi
181 - 200 di 1.134 foto
1 di 3
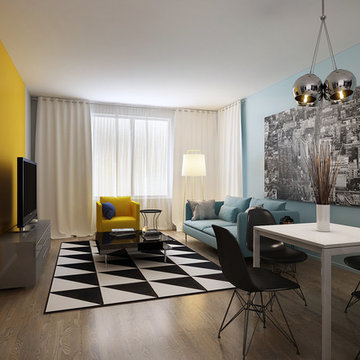
Create the Home of Your Dreams in three steps and in just about a week. Just choose a design for every room and we will adjust it to your floorpan, as well as provide you with the shopping list and installation details. Then you can DIY or with our help. Easy, convenient, prompt & amazing! And with financing available, it is as low as $40 per month / per room with zero down!
Welcome to your new home! We hope this will begin a great chapter in your life and this place will become a true foundation for it.
However, now that you have these empty rooms with white walls, what’s next? Will you rent used furniture or spend weeks in furniture stores buying random pieces? Are you going to paint walls and, if so, in which colors? What about rugs, mirrors, curtains or cushions? How much will it cost? How long will it take? And most importantly, will you be happy at the end?
We believe we have a unique design service that is perfect for you – fast, affordable, and beautiful.
All you need is to choose a design for every room (over 200 designs are already available and we constantly add more), approve the final concept adjusted for your floorplan (exceptionally realistic images) and we will purchase, paint, assemble, mount and stage everything on a turn-key basis under the paradigm of ‘What I See Is What I Get’ within a week or so.
Easy, convenient, prompt and amazing!
And with financing available, a wonderful room (a living room / dining room, a bedroom, a kid's bedroom), fully designed and furnished, can cost as low as $40 per month with no down payment!
For more details please visit www.beauty-on-a-budget.com
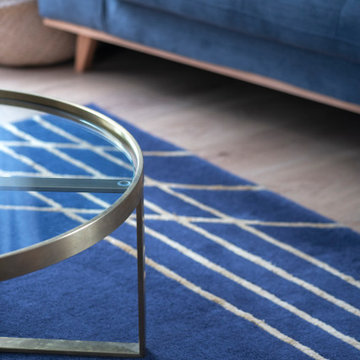
Le projet Cardinal a été menée pour une famille expatriée qui faisait son retour en France. Nos clients avaient déjà trouvé leur architecte. Les plans de conception étaient donc prêts. Séduits par notre process rodé : ils se sont tournés vers notre agence pour la phase de travaux.
Le 14 mai, ils ont pris contact avec nos équipes. Une semaine après, nous visitions la maison afin de faire un repérage terrain. Le 29 mai, nous présentions dans nos bureaux un devis détaillé et en phase avec leur brief/budget. Suite à la validation de ce dernier, notre conducteur de travaux et son équipe ont lancé le chantier qui a duré 3 mois.
Au RDC, nous avons déplacé la cuisine vers la fenêtre pour que nos clients aient plus de luminosité. Ceci a impliqué de revoir les arrivées d’eau, électricité etc.
A l’étage, nous avons créé un espace fermé qui sert de salle de jeux pour les enfants. Nos équipes ont alors changé la balustrade, créé un plancher pour gagner en espace et un mur blanc avec une petite verrière pour laisser passer la lumière.
Les salles de bain et tous les sols ont également été entièrement refaits.

Soggiorno dallo stile contemporaneo, completo di zona bar, zona conversazione, zona pranzo, zona tv.
La parete attrezzata(completa di biocamino) il mobile bar, la madia e lo specchio sono stati progettati su misura e realizzati in legno e gres(effetto corten).
A terra è stato inserire un gres porcellanato, colore beige, dal formato30x60, posizionato in modo da ricreare uno sfalsamento continuo.
Le pareti opposte sono state dipinte con un colore marrone posato con lo spalter, le restanti pareti sono state pitturate con un color nocciola.
Il mobile bar, progettato su misura, è stato realizzato con gli stessi materiali utilizzati per la madia e per la parete attrezzata. E' costituito da 4 sportelli bassi, nei quali contenere tutti i bicchieri per ogni liquore; da 8 mensole in vetro, sulle quali esporre la collezione di liquori (i proprietari infatti hanno questa grande passione), illuminate da due tagli di luce posti a soffitto.
Una veletta bifacciale permette di illuminare la zona living e la zona di passaggio dietro il mobile bar con luce indiretta.
Parete attrezzata progettata su misura e realizzata in legno e gres, completa di biocamino.
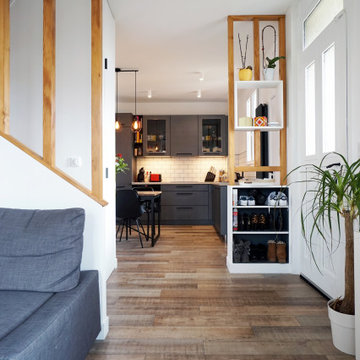
Dépose de l'ensemble des cloisons, doublages et réseaux existants
Piquetage du mur du salon pour faire apparaître la brique d'origine
Electricité encastrée, plomberie et chauffage
Pose de carrelage et rénovation des parquets anciens
Nouvelle cuisine
Peintures
Menuiserie sur mesure
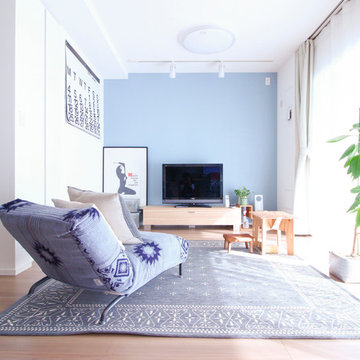
板橋のマンションリノベーション
Esempio di un soggiorno scandinavo con pareti multicolore, parquet chiaro, TV autoportante e pavimento beige
Esempio di un soggiorno scandinavo con pareti multicolore, parquet chiaro, TV autoportante e pavimento beige
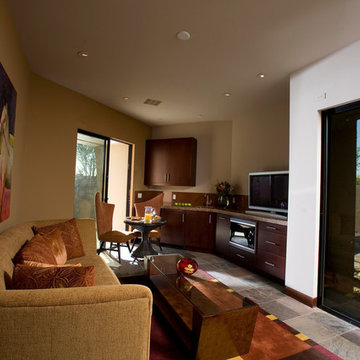
The guest house living room has a full kitchenette with an under counter microwave, sink, under counter washer dryer. The sleeper sofa provides additional room for guests. We used large slate tiles on the floor, mahogany baseboards, large sliding glass doors, and private patio spaces off each room.
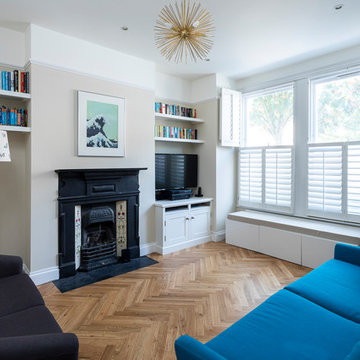
Photo by Chris Snook
Foto di un soggiorno chic di medie dimensioni e chiuso con sala formale, pareti multicolore, parquet scuro, camino classico, cornice del camino in metallo, TV autoportante e pavimento marrone
Foto di un soggiorno chic di medie dimensioni e chiuso con sala formale, pareti multicolore, parquet scuro, camino classico, cornice del camino in metallo, TV autoportante e pavimento marrone
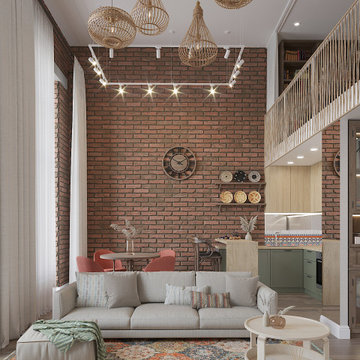
Idee per un soggiorno minimalista di medie dimensioni e stile loft con pareti multicolore, pavimento in vinile, nessun camino, TV autoportante, pavimento marrone e pareti in mattoni
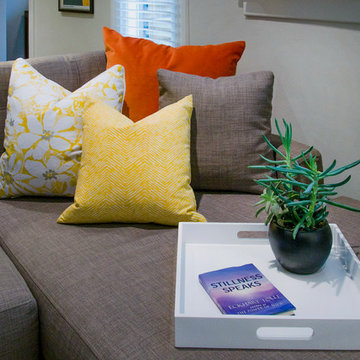
A multipurpose living room we designed boasts a gorgeous seating area and piano space. We separated these two areas with a timeless gray sectional, which forms the living area. In this space we have a white tufted armchair and creatively designed fireplace.
In the music area of this room we have two modern shelves, an organic wooden bench, and unique artwork.
Throughout the room we've integrated bright yellows, oranges, and trendy metallics which brings these two areas together cohesively.
Project designed by Courtney Thomas Design in La Cañada. Serving Pasadena, Glendale, Monrovia, San Marino, Sierra Madre, South Pasadena, and Altadena.
For more about Courtney Thomas Design, click here: https://www.courtneythomasdesign.com/
To learn more about this project, click here: https://www.courtneythomasdesign.com/portfolio/los-feliz-bungalow/
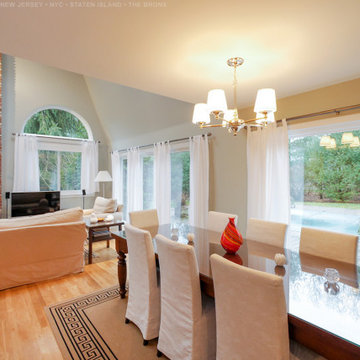
Spectacular open greatroom with a variety of new windows and sliding glass doors we installed. This large stunning space with modern decor and gorgeous brick fireplace looks awesome surrounded by all new windows, including sliding windows, picture windows, circle-top windows and glass patio doors. Now's the time to get started replacing your doors and windows with Renewal by Andersen of New Jersey, New York City, Staten Island and The Bronx.
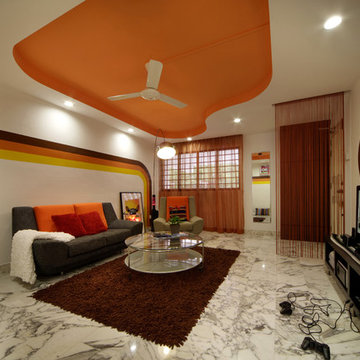
from the Professional Portfolio of UBERDESIGNHOUSE by Max T.
Immagine di un soggiorno design con pareti multicolore, nessun camino, TV autoportante e pavimento in marmo
Immagine di un soggiorno design con pareti multicolore, nessun camino, TV autoportante e pavimento in marmo
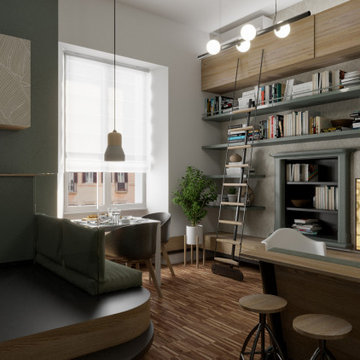
Immagine di un piccolo soggiorno minimal aperto con libreria, pareti multicolore, parquet scuro, camino classico, cornice del camino in intonaco, TV autoportante e carta da parati
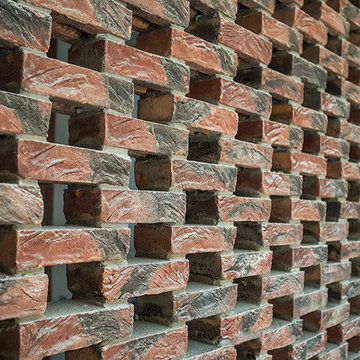
Архитектор: Дмитрий Кондрашов, реализация проекта: инженерно-строительная компания «МосТермоТехника», столярные изделия: «ART AMBAR», Фотографии: Егор Котов
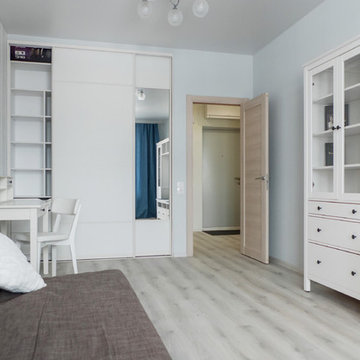
Вид от окна на гостиную
Idee per un soggiorno contemporaneo di medie dimensioni e chiuso con pareti multicolore, pavimento in vinile, nessun camino, TV autoportante e pavimento beige
Idee per un soggiorno contemporaneo di medie dimensioni e chiuso con pareti multicolore, pavimento in vinile, nessun camino, TV autoportante e pavimento beige
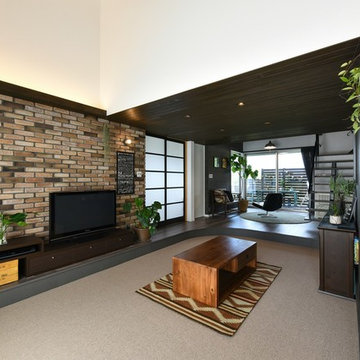
Photo by Senichiro Nogami / 野上仙一郎
Ispirazione per un soggiorno industriale chiuso con pareti multicolore, moquette, TV autoportante e pavimento grigio
Ispirazione per un soggiorno industriale chiuso con pareti multicolore, moquette, TV autoportante e pavimento grigio
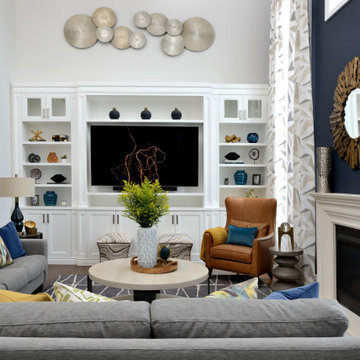
This home in Vaughan is a comfortable, functional space that reflects the family’s eclectic style.
Project by Richmond Hill interior design firm Lumar Interiors. Also serving Aurora, Newmarket, King City, Markham, Thornhill, Vaughan, York Region, and the Greater Toronto Area.
For more about Lumar Interiors, click here: https://www.lumarinteriors.com/
To learn more about this project, click here:
https://www.lumarinteriors.com/portfolio/cozy-home-vaughan/
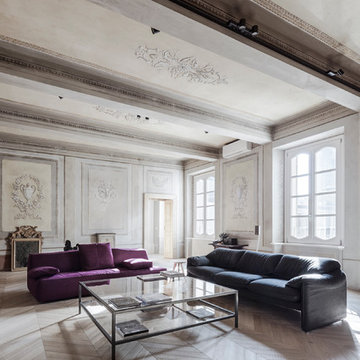
Davide Galli
Immagine di un grande soggiorno design aperto con sala formale, pareti multicolore, parquet chiaro, camino classico, cornice del camino in intonaco e TV autoportante
Immagine di un grande soggiorno design aperto con sala formale, pareti multicolore, parquet chiaro, camino classico, cornice del camino in intonaco e TV autoportante
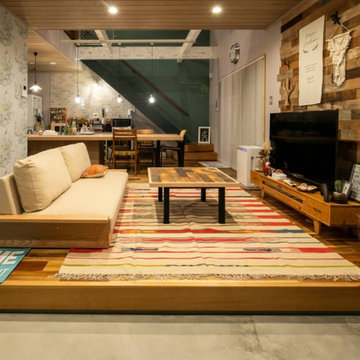
玄関とリビング
Idee per un soggiorno design di medie dimensioni e aperto con pareti multicolore, pavimento in legno massello medio, TV autoportante, soffitto in perlinato e carta da parati
Idee per un soggiorno design di medie dimensioni e aperto con pareti multicolore, pavimento in legno massello medio, TV autoportante, soffitto in perlinato e carta da parati
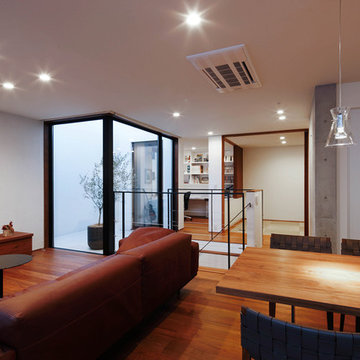
Esempio di un grande soggiorno moderno aperto con pareti multicolore, parquet scuro, pavimento marrone e TV autoportante
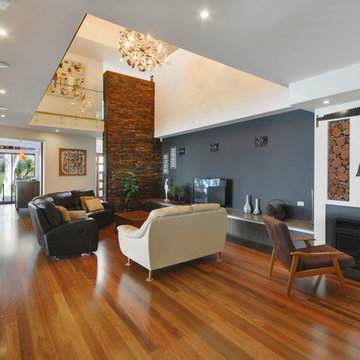
View of family room from kitchen
Ispirazione per un grande soggiorno moderno aperto con pareti multicolore, pavimento in legno massello medio, camino classico, cornice del camino in intonaco e TV autoportante
Ispirazione per un grande soggiorno moderno aperto con pareti multicolore, pavimento in legno massello medio, camino classico, cornice del camino in intonaco e TV autoportante
Soggiorni con pareti multicolore e TV autoportante - Foto e idee per arredare
10