Soggiorni con pareti multicolore e pareti in legno - Foto e idee per arredare
Filtra anche per:
Budget
Ordina per:Popolari oggi
61 - 80 di 88 foto
1 di 3
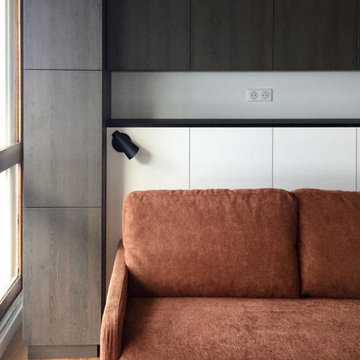
Création sur mesure d'un mur de rangement destiné au salon le jour et d'un coin nuit le soir. Il est doté de placards, de niches ainsi q'une tête de lit en son centre accompagnée de deux appliques pour un confort optimal.
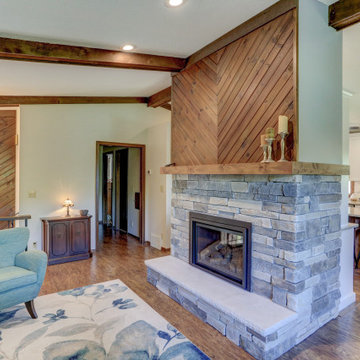
Esempio di un soggiorno chic di medie dimensioni e aperto con pareti multicolore, pavimento in legno massello medio, camino classico, cornice del camino in pietra, pavimento marrone, travi a vista e pareti in legno
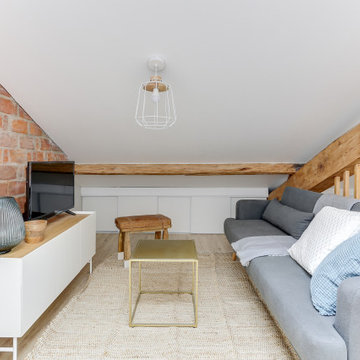
Cet appartement à entièrement été créé et viabilisé à partir de combles vierges. Ces larges espaces sous combles étaient tellement vastes que j'ai pu y implanter deux appartements de type 2. Retrouvez son jumeau dans un tout autre style nommé NATURAL dans la catégorie projets.
Pour la rénovation de cet appartement l'enjeu était d'optimiser les espaces tout en conservant le plus de charme et de cachet possible. J'ai donc sans hésité choisi de laisser les belles poutres de la charpente apparentes ainsi qu'un mur de brique existant que nous avons pris le soin de rénover.
L'ajout d'une claustras sur mesure nous permet de distinguer le coin TV du coin repas.
La large cuisine installée sous un plafond cathédrale nous offre de beaux et lumineux volumes : mission réussie pour les propriétaires qui souhaitaient proposer un logement sous pentes sans que leurs locataires se sentent oppressés !
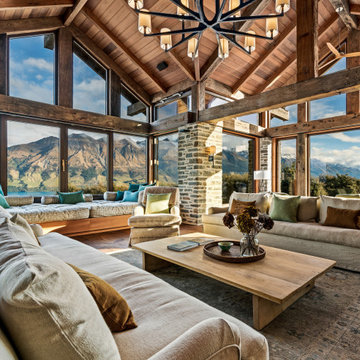
With stunning views, this is is a manor whose construction and refinements match its grand scale. The panorama sweeps up the Dart River, into the Southern Alps, and across Lake Wakatipu.
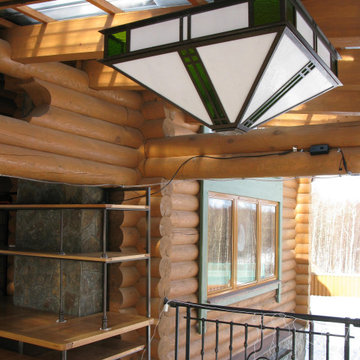
Реконструкция загородного жилого двухуровнего дома с цокольным этажом.
Idee per un grande soggiorno moderno stile loft con sala giochi, pareti multicolore, pavimento in legno massello medio, camino classico, cornice del camino in pietra, parete attrezzata, soffitto in legno e pareti in legno
Idee per un grande soggiorno moderno stile loft con sala giochi, pareti multicolore, pavimento in legno massello medio, camino classico, cornice del camino in pietra, parete attrezzata, soffitto in legno e pareti in legno
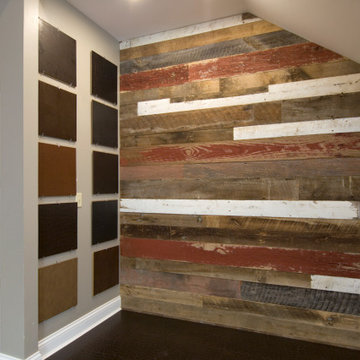
Mansion Hill Custom Floors creates customized wood wall treatments. This rustic wall incorporates wood planks of varying lengths, widths and colors to create a one-of-a kind look.
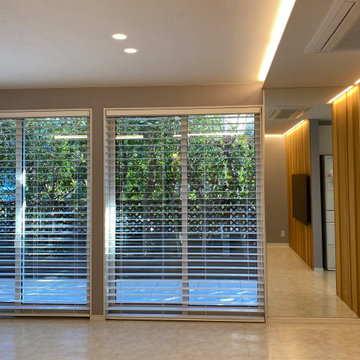
木製ブラインドは82㎜のルーバーで開放感があります。
キッチン側の壁をレッドシダーの壁材とし、サッシ右の壁はミラー貼りでレッドシダーの壁と間接照明が広がりを感じる空間です。
Ispirazione per un soggiorno con pareti multicolore, pavimento in compensato, TV a parete, pavimento bianco, soffitto in carta da parati e pareti in legno
Ispirazione per un soggiorno con pareti multicolore, pavimento in compensato, TV a parete, pavimento bianco, soffitto in carta da parati e pareti in legno
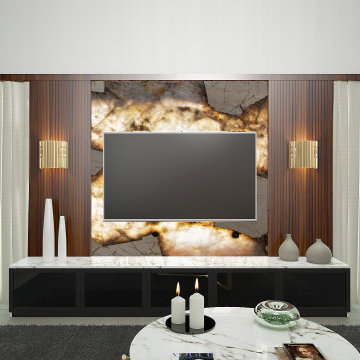
Parete tv con pannello in marmo della patagonia retroilluminato e incorniciato da fue fascie in legno con due appliques. In basso un mobile contenitore ospita i decoder e le altre apparecchiature. Chiuso con ante in vetro per permettere il passaggio del segnale dei vari telecomandi.

The clients called me on the recommendation from a neighbor of mine who had met them at a conference and learned of their need for an architect. They contacted me and after meeting to discuss their project they invited me to visit their site, not far from White Salmon in Washington State.
Initially, the couple discussed building a ‘Weekend’ retreat on their 20± acres of land. Their site was in the foothills of a range of mountains that offered views of both Mt. Adams to the North and Mt. Hood to the South. They wanted to develop a place that was ‘cabin-like’ but with a degree of refinement to it and take advantage of the primary views to the north, south and west. They also wanted to have a strong connection to their immediate outdoors.
Before long my clients came to the conclusion that they no longer perceived this as simply a weekend retreat but were now interested in making this their primary residence. With this new focus we concentrated on keeping the refined cabin approach but needed to add some additional functions and square feet to the original program.
They wanted to downsize from their current 3,500± SF city residence to a more modest 2,000 – 2,500 SF space. They desired a singular open Living, Dining and Kitchen area but needed to have a separate room for their television and upright piano. They were empty nesters and wanted only two bedrooms and decided that they would have two ‘Master’ bedrooms, one on the lower floor and the other on the upper floor (they planned to build additional ‘Guest’ cabins to accommodate others in the near future). The original scheme for the weekend retreat was only one floor with the second bedroom tucked away on the north side of the house next to the breezeway opposite of the carport.
Another consideration that we had to resolve was that the particular location that was deemed the best building site had diametrically opposed advantages and disadvantages. The views and primary solar orientations were also the source of the prevailing winds, out of the Southwest.
The resolve was to provide a semi-circular low-profile earth berm on the south/southwest side of the structure to serve as a wind-foil directing the strongest breezes up and over the structure. Because our selected site was in a saddle of land that then sloped off to the south/southwest the combination of the earth berm and the sloping hill would effectively created a ‘nestled’ form allowing the winds rushing up the hillside to shoot over most of the house. This allowed me to keep the favorable orientation to both the views and sun without being completely compromised by the winds.
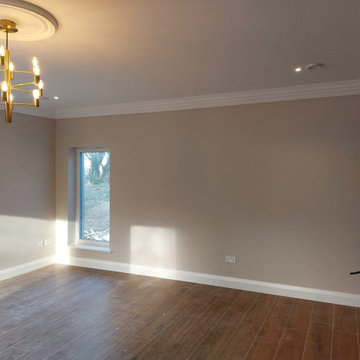
A virtual design project for a client located in south Co. Sligo looking for help with a living room. Brief an adult living room for movie nights and socialising. Style prefernece elegant with a splash of colour.
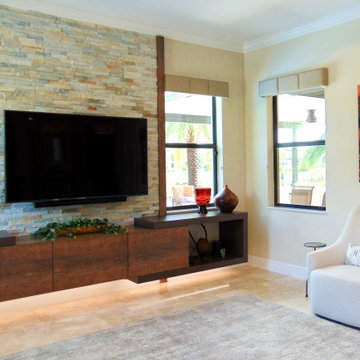
My clients requested a warm and inviting backdrop for their art and object collection complemented by a bar and media center to entertain family and friends.
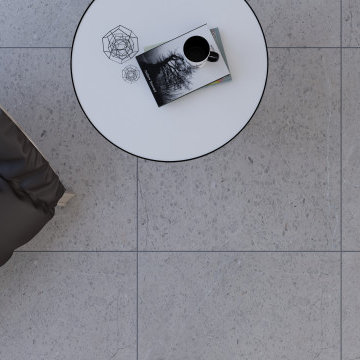
Industrial style is always perfect for loft, using high quality porcelain tile in the floor and in kitchen counter.
Foto di un piccolo soggiorno industriale stile loft con pareti multicolore, pavimento in gres porcellanato, pavimento grigio e pareti in legno
Foto di un piccolo soggiorno industriale stile loft con pareti multicolore, pavimento in gres porcellanato, pavimento grigio e pareti in legno
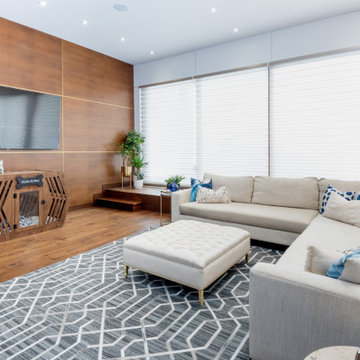
This family room is truly the central hub of this home. Sandwiched between the expansive kitchen and the formal music lounge, this room is where this family gathers to catch up, watch television, warm up by the fireplace and hang out with their adorable fur babies. With a comfortable sectional, custom made for the space, a large ottoman to plop their feet on and even a home for the dogs, this room has everything a family needs for quality time.
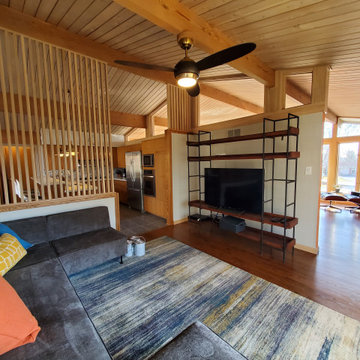
Idee per un soggiorno minimalista di medie dimensioni e aperto con sala formale, pareti multicolore, pavimento in legno massello medio, nessun camino, TV autoportante, pavimento marrone, soffitto a volta e pareti in legno
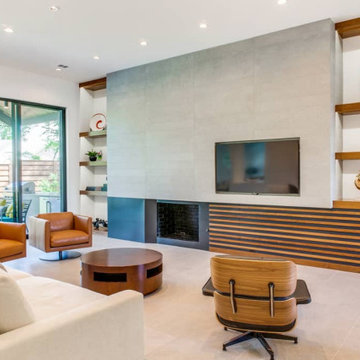
Immagine di un grande soggiorno design aperto con sala formale, pareti multicolore, pavimento in gres porcellanato, camino classico, cornice del camino in metallo, TV a parete, pavimento beige e pareti in legno
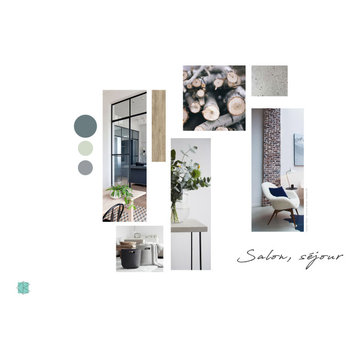
Planche d'ambiance pour une rénovation complète des pièces à vivre d'un rendez-de-chausée.
Ispirazione per un grande soggiorno contemporaneo aperto con pareti multicolore, parquet chiaro, stufa a legna, cornice del camino in legno, parete attrezzata, pavimento beige e pareti in legno
Ispirazione per un grande soggiorno contemporaneo aperto con pareti multicolore, parquet chiaro, stufa a legna, cornice del camino in legno, parete attrezzata, pavimento beige e pareti in legno
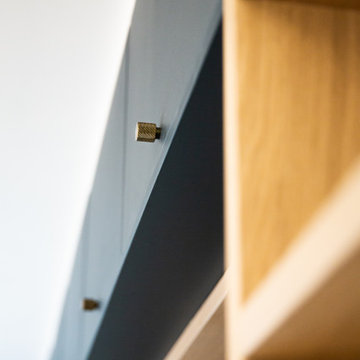
Voici les magnifiques détails du meuble sur mesure crée dans le séjour pour intégrer la télévision, des rangement et une bibliothèque.
Foto di un grande soggiorno costiero aperto con libreria, pareti multicolore, parquet chiaro e pareti in legno
Foto di un grande soggiorno costiero aperto con libreria, pareti multicolore, parquet chiaro e pareti in legno
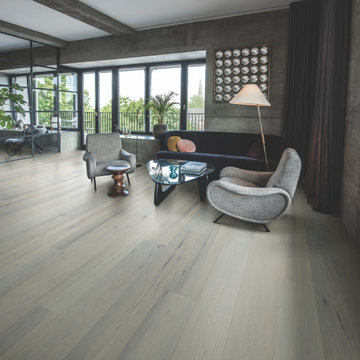
Lombard Maple – The Ultra Wide Avenue Collection, removes the constraints of conventional flooring allowing your space to breathe. These Sawn-cut floors boast the longevity of a solid floor with the security of Hallmark’s proprietary engineering prowess to give your home the floor of a lifetime.
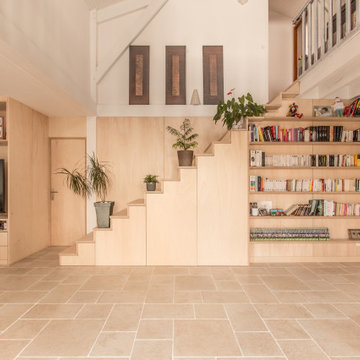
« Meuble cloison » traversant séparant l’espace jour et nuit incluant les rangements de chaque pièces.
Idee per un grande soggiorno minimal aperto con libreria, pareti multicolore, pavimento in travertino, stufa a legna, parete attrezzata, pavimento beige, travi a vista e pareti in legno
Idee per un grande soggiorno minimal aperto con libreria, pareti multicolore, pavimento in travertino, stufa a legna, parete attrezzata, pavimento beige, travi a vista e pareti in legno
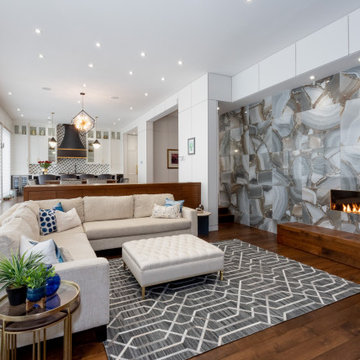
This family room is truly the central hub of this home. Sandwiched between the expansive kitchen and the formal music lounge, this room is where this family gathers to catch up, watch television, warm up by the fireplace and hang out with their adorable fur babies. With a comfortable sectional, custom made for the space, a large ottoman to plop their feet on and even a home for the dogs, this room has everything a family needs for quality time.
Soggiorni con pareti multicolore e pareti in legno - Foto e idee per arredare
4