Soggiorni con pareti multicolore e pannellatura - Foto e idee per arredare
Filtra anche per:
Budget
Ordina per:Popolari oggi
41 - 60 di 141 foto
1 di 3
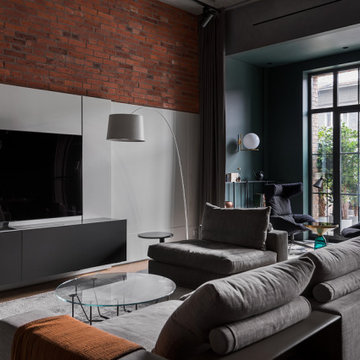
Кирпичная кладка из грубо шлифованного текстурного кирпича XIX века BRICKTILES
в лофте по дизайну PROforma design.
Фото Ольги Мелекесцевой.
Стилист интерьерной съемки Дарья Григорьева.
Проект опубликован в апрельском номере и на сайте журнала ИНТЕРЬЕР+ДИЗАЙН.
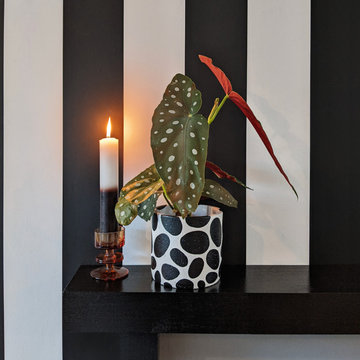
Hannah Drakeford Design's 'Bobble' plant pot and vintage candle holder.
Esempio di un soggiorno eclettico di medie dimensioni e aperto con pareti multicolore, pavimento in legno massello medio, camino classico, cornice del camino in legno, TV a parete e pannellatura
Esempio di un soggiorno eclettico di medie dimensioni e aperto con pareti multicolore, pavimento in legno massello medio, camino classico, cornice del camino in legno, TV a parete e pannellatura
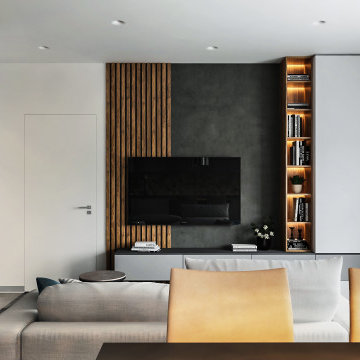
Примат функциональности, но не утилитарности – вот, что легло в основу дизайн-проекта этой квартиры. Да, яркая палитра в отделках всё ещё оставалась под запретом, поэтому необходимых контрастов приходилось добиваться комбинированием разнородных материалов и их фактур. Металл и дерево, бетон и ткани: контрасты фактур выверены и уравновешены, как и должно быть в мужском интерьере… даже когда в нём живут ещё две кошки)
С полным описанием дизайн проекта этой квартиры ознакомьтесь по ссылке: https://dizayn-intererov.ru/studiya-dizayna-interera-portfolio/
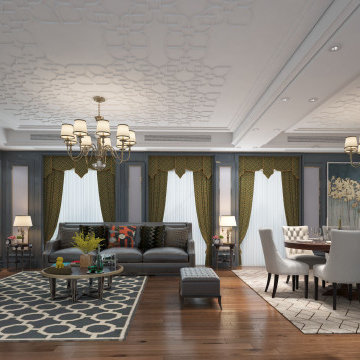
AlQantara Apartments is an exclusive apartment development located in Kileleshwa. The development is designed for families looking for a modern spacious and luxurious living space. AlQantara luxury apartments offer exceptional amenities to complement its excellent location, at the heart of Kileleshwa, on Kandara Road.
AlQantara consists of beautifully finished apartments and enjoys easy access to the CBD, an array of excellent educational institutes, restaurants, major shopping centers, sports and health care facilities. Each four bedroom apartment offers large living and dining rooms, a professionally
fitted kitchen, a DSQ and two car parking spaces. The penthouses offer very generous living spaces and three parking spaces each.
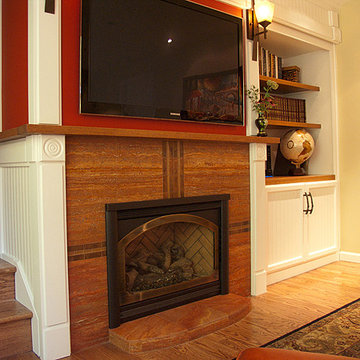
This was originally just a normal brick fireplace dissconnected from an existing wood bookcase that created separation between family room and stairwell. It now reads as a 3D entertainment unit by simply artfully adding millwork to create unity and craftsmanship along the front and end of the divider wall.
Paint, Finishes, Design & Photo:
Renee Adsitt / ColorWhiz Architectural Color Consulting
Contractor: Michael Carlin
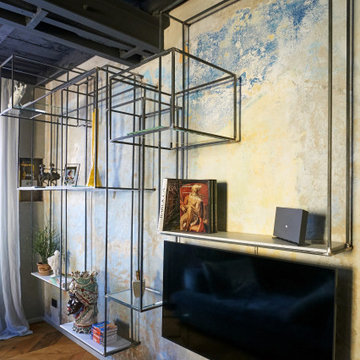
Immagine di un soggiorno minimal di medie dimensioni e aperto con libreria, pareti multicolore, parquet chiaro, nessun camino, TV a parete, travi a vista e pannellatura
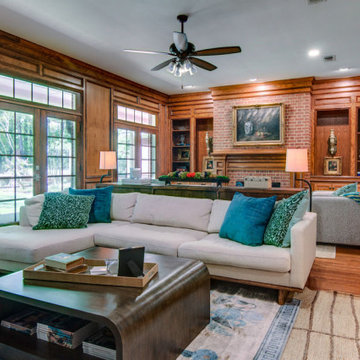
Ispirazione per un grande soggiorno tradizionale aperto con sala formale, pareti multicolore, pavimento in legno massello medio, camino classico, cornice del camino in mattoni, TV autoportante e pannellatura
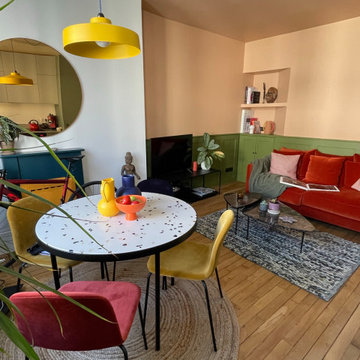
The use of colour is used to differentiate spaces and elongate the room so spacialy feel bigger.
Ispirazione per un piccolo soggiorno design aperto con pareti multicolore, parquet chiaro, camino classico e pannellatura
Ispirazione per un piccolo soggiorno design aperto con pareti multicolore, parquet chiaro, camino classico e pannellatura
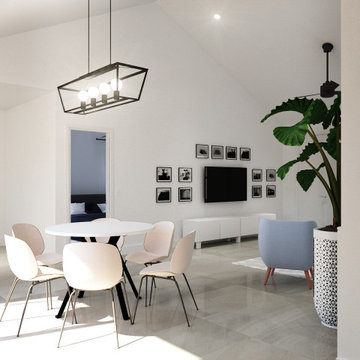
Rendering realizzati per la prevendita di un appartamento, composto da Soggiorno sala pranzo, camera principale con bagno privato e cucina, sito in Florida (USA). Il proprietario ha richiesto di visualizzare una possibile disposizione dei vani al fine di accellerare la vendita della unità immobiliare.

If this isn't the perfect place to take a nap or read a book, I don't know what is! This amazing farmhouse style living room brings a new definition to cozy. Everything from the comforting colors to a very comfortable couch and chair. With the addition of a new vinyl bow window, we were able to accent the bright colors and truly make them pop. It's also the perfect little nook for you or your kids to sit on and admire a sunny or rainy day!
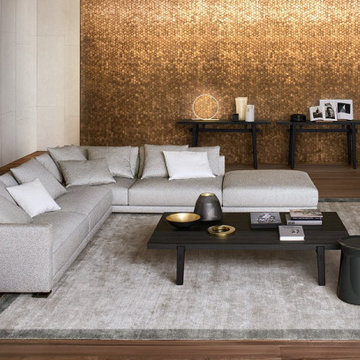
Foto di un soggiorno minimal di medie dimensioni e aperto con pareti multicolore, moquette, pavimento marrone e pannellatura
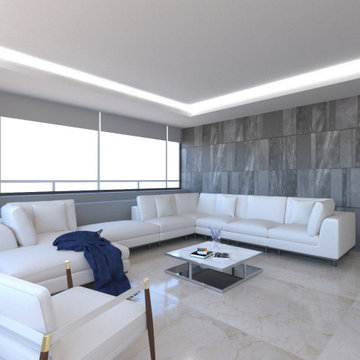
This project was about a remodel of an apartment in Mexico City, the client asked for the visualization of the space to make decisions around the design, materials and furniture. These renders are the final result of those decisions.
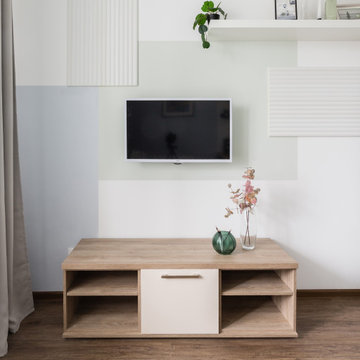
Idee per un piccolo soggiorno contemporaneo aperto con pareti multicolore, pavimento in laminato, pavimento marrone e pannellatura
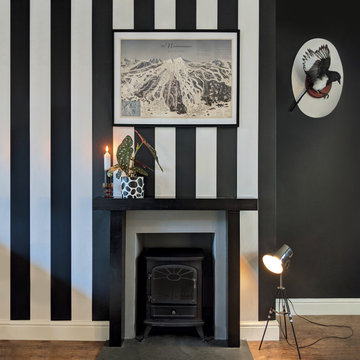
Painted fireplace, taxidermy magpie and Hannah Drakeford Design's 'Bobble' plant pot.
Esempio di un soggiorno bohémian di medie dimensioni e aperto con pareti multicolore, pavimento in legno massello medio, camino classico, cornice del camino in legno, TV a parete e pannellatura
Esempio di un soggiorno bohémian di medie dimensioni e aperto con pareti multicolore, pavimento in legno massello medio, camino classico, cornice del camino in legno, TV a parete e pannellatura
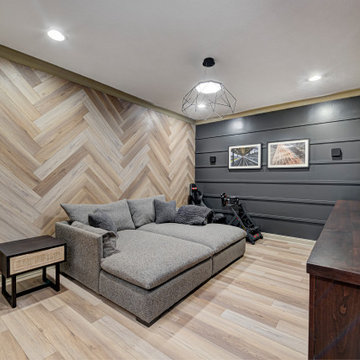
This basement remodeling project involved transforming a traditional basement into a multifunctional space, blending a country club ambience and personalized decor with modern entertainment options.
In the home theater space, the comfort of an extra-large sectional, surrounded by charcoal walls, creates a cinematic ambience. Wall washer lights ensure optimal viewing during movies and gatherings.
---
Project completed by Wendy Langston's Everything Home interior design firm, which serves Carmel, Zionsville, Fishers, Westfield, Noblesville, and Indianapolis.
For more about Everything Home, see here: https://everythinghomedesigns.com/
To learn more about this project, see here: https://everythinghomedesigns.com/portfolio/carmel-basement-renovation
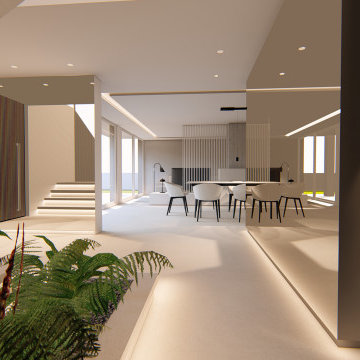
El objetivo principal de este proyecto es dar una nueva imagen a una antigua vivienda unifamiliar.
La intervención busca mejorar la eficiencia energética de la vivienda, favoreciendo la reducción de emisiones de CO2 a la atmósfera.
Se utilizan materiales y productos locales, con certificados sostenibles, así como aparatos y sistemas que reducen el consumo y el desperdicio de agua y energía.
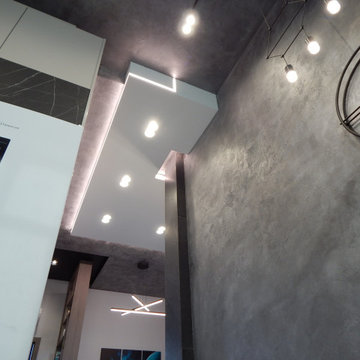
Чтобы гармонично вписать в интерьер высокий потолок квартиры дизайнер спроектировал его в трех уровнях. Два верхних окрашены в черный и серый цвета, поэтому как бы исчезают из пространства. Нижний ярус потолка сделан яркого белого цвета с подсветкой по всему периметру, направленной не вниз комнаты, а вдоль потолка. Такие цвет, освещение и выразительная гранитная стена создали из этого уровня ощущение белой снежной шапки на вершине горы. Подсветка периметра этой "шапки" делает этот уровень "парящим" в пространстве.
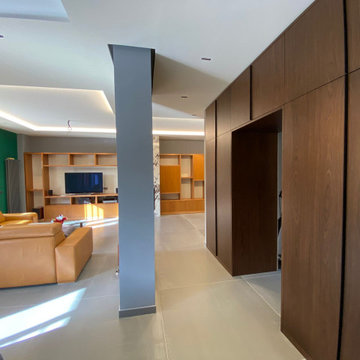
Zona giorno
Esempio di un soggiorno minimalista di medie dimensioni e aperto con sala formale, pareti multicolore, pavimento in gres porcellanato, stufa a legna, cornice del camino in pietra, parete attrezzata, pavimento grigio, soffitto ribassato e pannellatura
Esempio di un soggiorno minimalista di medie dimensioni e aperto con sala formale, pareti multicolore, pavimento in gres porcellanato, stufa a legna, cornice del camino in pietra, parete attrezzata, pavimento grigio, soffitto ribassato e pannellatura
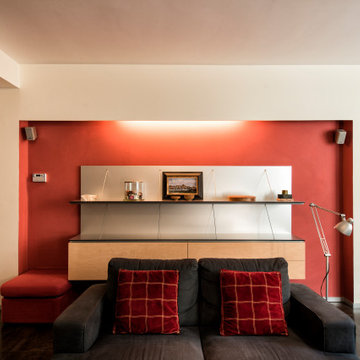
Idee per un piccolo soggiorno minimal aperto con pareti multicolore, parquet scuro, camino lineare Ribbon, cornice del camino in cemento, TV autoportante, pavimento grigio e pannellatura
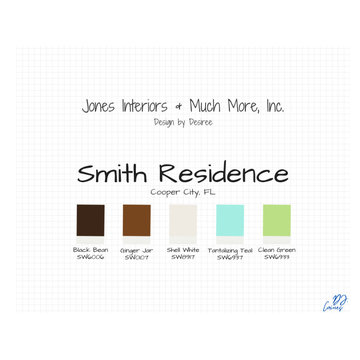
Esempio di un grande soggiorno tropicale aperto con pareti multicolore, pavimento in bambù, TV a parete, pavimento marrone, travi a vista e pannellatura
Soggiorni con pareti multicolore e pannellatura - Foto e idee per arredare
3