Soggiorni con pareti multicolore e cornice del camino in mattoni - Foto e idee per arredare
Filtra anche per:
Budget
Ordina per:Popolari oggi
21 - 40 di 291 foto
1 di 3

Sunken Living Room toward Fireplace
Immagine di un grande soggiorno minimal aperto con sala della musica, pareti multicolore, pavimento in travertino, camino classico, cornice del camino in mattoni, nessuna TV, pavimento grigio, soffitto in legno e pareti in mattoni
Immagine di un grande soggiorno minimal aperto con sala della musica, pareti multicolore, pavimento in travertino, camino classico, cornice del camino in mattoni, nessuna TV, pavimento grigio, soffitto in legno e pareti in mattoni

Warm inviting great room with zoned spaces for dining , wet bar, living room and kitchen spaces defined by dramatic ceiling treatments and coved LED lighting. Organic interior/exterior wall brick and teak wall treatments add texture and warmth to the space.
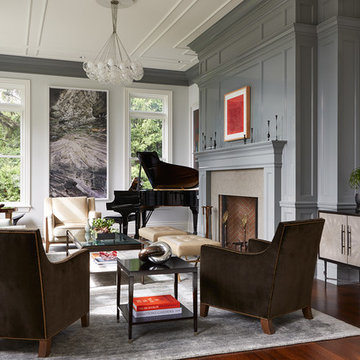
Immagine di un soggiorno chic chiuso con sala della musica, pareti multicolore, pavimento in legno massello medio, camino classico e cornice del camino in mattoni

photography: Roel Kuiper ©2012
Immagine di un piccolo soggiorno minimalista aperto con pareti multicolore, parquet chiaro, camino classico e cornice del camino in mattoni
Immagine di un piccolo soggiorno minimalista aperto con pareti multicolore, parquet chiaro, camino classico e cornice del camino in mattoni
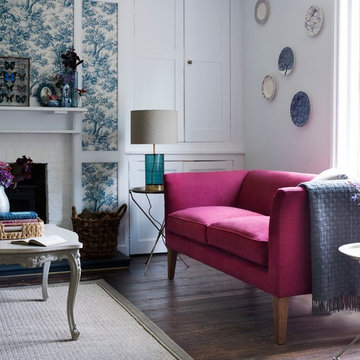
With a name that originally derives from the Scandinavians, this minimalistic and slim line sofa plays heavily on its Nordic roots. Uninterrupted lines create a simplistic silhouette to smarten up any room, whilst two loose, feather-filled seat cushions add unequivocal comfort.
The Fingal three seat sofa in Raspberry brushed linen cotton from £910
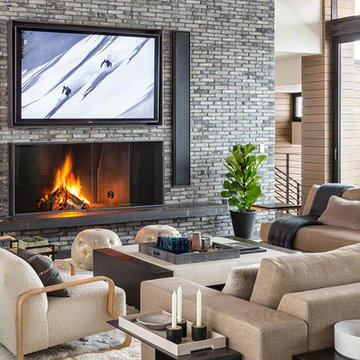
Lisa Romerein (photography)
Oz Architects (architecture) Don Ziebell Principal, Zahir Poonawala Project Architect
Oz Interiors (interior design) Inga Rehmann Principal, Tiffani Mosset Designer
Magelby Construction (Contractor)
Joe Rametta (Construction Coordination)
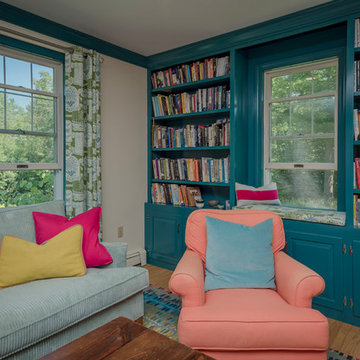
Immagine di un soggiorno bohémian di medie dimensioni e chiuso con parquet chiaro, camino ad angolo, cornice del camino in mattoni, pavimento marrone, sala formale, pareti multicolore e nessuna TV
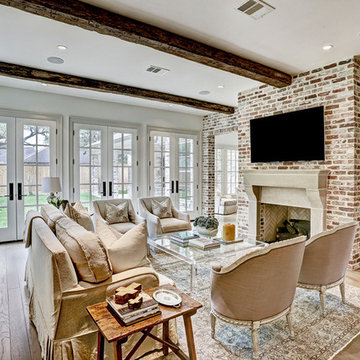
This transitional-style open concept living room features reclaimed wood beams, plenty of natural lighting, and an interior fireplace with a custom stone mantel.
Custom home built by Southern Green Builders. Interior design & selections by Nest & Cot. Photography by TK Images.
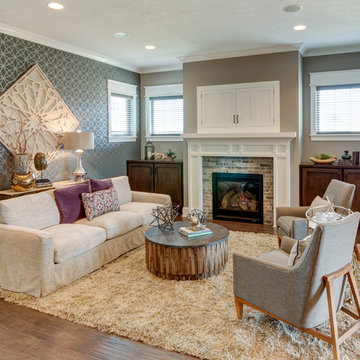
Patterned rugs, printed wallpaper, statement mirrors and lights, metal accents, and warm floors. This home is a treasure trove of modern design:
Project completed by Wendy Langston's Everything Home interior design firm , which serves Carmel, Zionsville, Fishers, Westfield, Noblesville, and Indianapolis.
For more about Everything Home, click here: https://everythinghomedesigns.com/
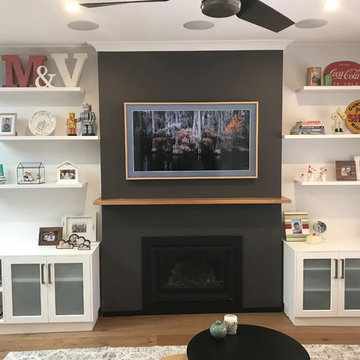
Forest Hill Project 2018
Esempio di un soggiorno bohémian di medie dimensioni e aperto con pareti multicolore, pavimento in legno massello medio, camino classico, cornice del camino in mattoni, TV a parete e pavimento marrone
Esempio di un soggiorno bohémian di medie dimensioni e aperto con pareti multicolore, pavimento in legno massello medio, camino classico, cornice del camino in mattoni, TV a parete e pavimento marrone
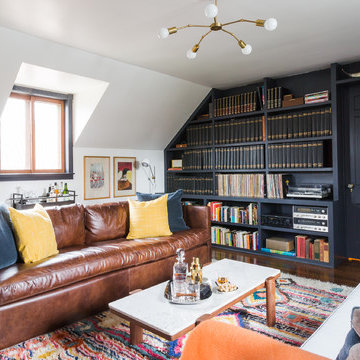
Bonnie Sen
Ispirazione per un soggiorno minimalista con parquet scuro, camino classico, cornice del camino in mattoni, TV a parete e pareti multicolore
Ispirazione per un soggiorno minimalista con parquet scuro, camino classico, cornice del camino in mattoni, TV a parete e pareti multicolore
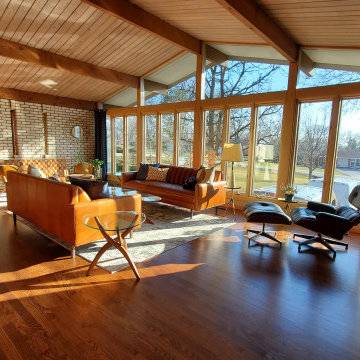
Esempio di un soggiorno minimalista di medie dimensioni con pareti multicolore, camino classico, cornice del camino in mattoni, nessuna TV, pavimento marrone, soffitto a volta e pareti in mattoni

I fell in love with these inexpensive curtains on Overstock.com, but they were too short. So I bought an extra set and had a seamstress use it to extend them to the correct length.
Photo © Bethany Nauert
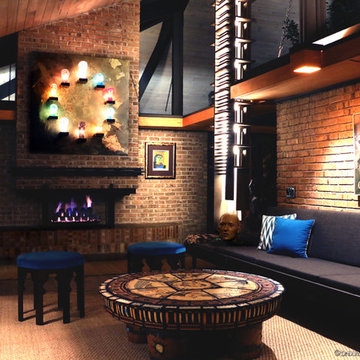
Large Split Level Family Room and Conservatory with Custom Totemic Light Fixtures, Custom Artist Conversation Table with Hand Painted Tiles and Work, Built In Seating, Glass Head Sculpture Art Piece, Gas Fire Place, and Custom Touches Through Out Photo by Transcend Studios LLC
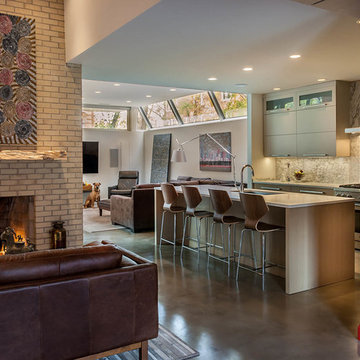
View of kitchen and family room. Living room fireplace in foreground
Photo: Van Inwegen Digital Arts
Foto di un soggiorno contemporaneo di medie dimensioni e aperto con pavimento in cemento, sala formale, pareti multicolore, camino classico, cornice del camino in mattoni e nessuna TV
Foto di un soggiorno contemporaneo di medie dimensioni e aperto con pavimento in cemento, sala formale, pareti multicolore, camino classico, cornice del camino in mattoni e nessuna TV
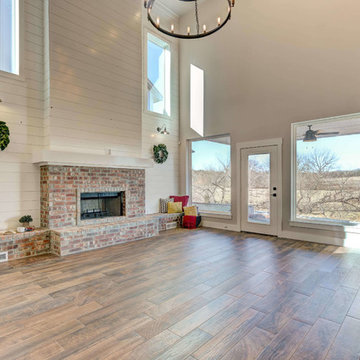
This breathtaking living room boasts a 2-story Ship Lap and Brick fireplace, gorgeous wood floors, and a country modern chandelier.
Ispirazione per un grande soggiorno country aperto con pareti multicolore, pavimento in legno massello medio, camino classico, cornice del camino in mattoni e pavimento marrone
Ispirazione per un grande soggiorno country aperto con pareti multicolore, pavimento in legno massello medio, camino classico, cornice del camino in mattoni e pavimento marrone
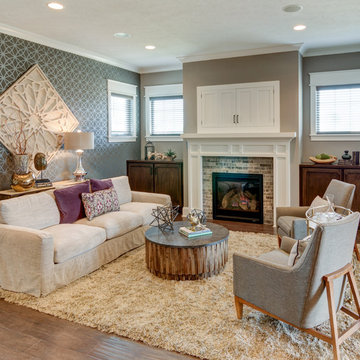
Patterned rugs, printed wallpaper, statement mirrors and lights, metal accents, and warm floors. This home is a treasure trove of modern design:
Project completed by Wendy Langston's Everything Home interior design firm , which serves Carmel, Zionsville, Fishers, Westfield, Noblesville, and Indianapolis.
For more about Everything Home, click here: https://everythinghomedesigns.com/
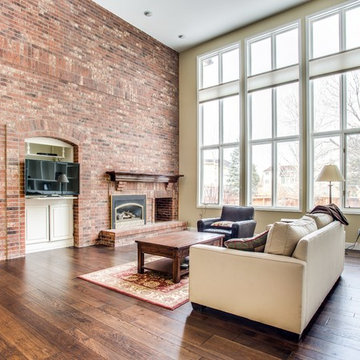
Family Room
Esempio di un grande soggiorno tradizionale aperto con pareti multicolore, cornice del camino in mattoni, parquet scuro, camino classico, TV a parete e pavimento marrone
Esempio di un grande soggiorno tradizionale aperto con pareti multicolore, cornice del camino in mattoni, parquet scuro, camino classico, TV a parete e pavimento marrone
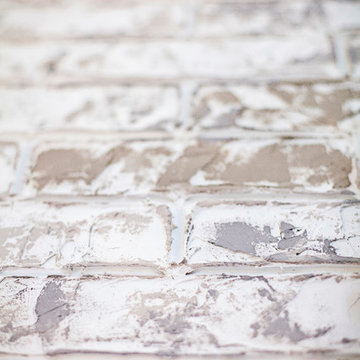
This is a close-up of the "brick." It looks and feels like real brick, but can be done in two days.
Photo credit: Amy Lauda Photography
Idee per un piccolo soggiorno vittoriano chiuso con pareti multicolore, camino classico e cornice del camino in mattoni
Idee per un piccolo soggiorno vittoriano chiuso con pareti multicolore, camino classico e cornice del camino in mattoni
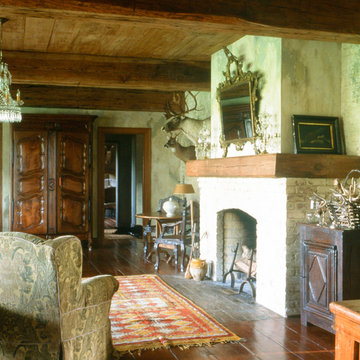
Immagine di un grande soggiorno aperto con pareti multicolore, parquet scuro, camino classico, cornice del camino in mattoni e pavimento marrone
Soggiorni con pareti multicolore e cornice del camino in mattoni - Foto e idee per arredare
2