Soggiorni con pareti multicolore e cornice del camino in mattoni - Foto e idee per arredare
Filtra anche per:
Budget
Ordina per:Popolari oggi
181 - 200 di 291 foto
1 di 3
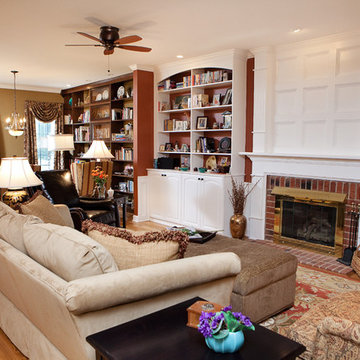
Megan Kime
Foto di un soggiorno classico di medie dimensioni e aperto con pareti multicolore, pavimento in legno massello medio, camino classico, cornice del camino in mattoni, parete attrezzata e pavimento marrone
Foto di un soggiorno classico di medie dimensioni e aperto con pareti multicolore, pavimento in legno massello medio, camino classico, cornice del camino in mattoni, parete attrezzata e pavimento marrone
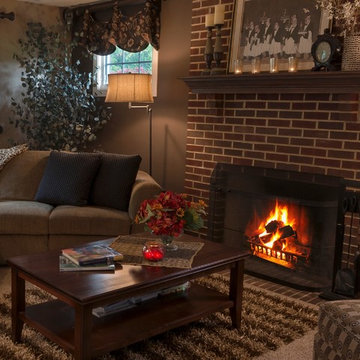
Transitional family room design plan in a traditional victorian style home.
Immagine di un soggiorno tradizionale di medie dimensioni e aperto con pareti multicolore, moquette, camino classico, cornice del camino in mattoni e TV autoportante
Immagine di un soggiorno tradizionale di medie dimensioni e aperto con pareti multicolore, moquette, camino classico, cornice del camino in mattoni e TV autoportante
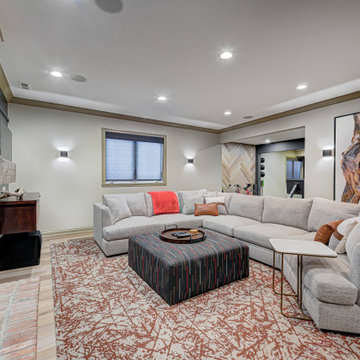
This basement remodeling project involved transforming a traditional basement into a multifunctional space, blending a country club ambience and personalized decor with modern entertainment options.
In this living area, a rustic fireplace with a mantel serves as the focal point. Rusty red accents complement tan LVP flooring and a neutral sectional against charcoal walls, creating a harmonious and inviting atmosphere.
---
Project completed by Wendy Langston's Everything Home interior design firm, which serves Carmel, Zionsville, Fishers, Westfield, Noblesville, and Indianapolis.
For more about Everything Home, see here: https://everythinghomedesigns.com/
To learn more about this project, see here: https://everythinghomedesigns.com/portfolio/carmel-basement-renovation
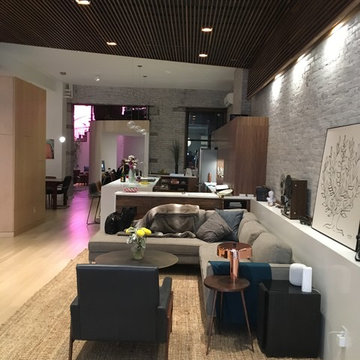
DeVere Architecture, preliminary phone photos.
Living room with walnut ceiling feature, with kitchen beyond.
Idee per un soggiorno design stile loft con pareti multicolore, parquet chiaro, camino classico, cornice del camino in mattoni e pavimento beige
Idee per un soggiorno design stile loft con pareti multicolore, parquet chiaro, camino classico, cornice del camino in mattoni e pavimento beige
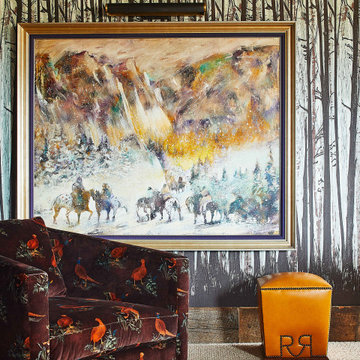
This room features a large, western landscape painting hung against a black and white aspen tree wallpaper. It is accompanied by a red suede chair and a honey-colored leather ottoman that perfectly ties together colors from the art.
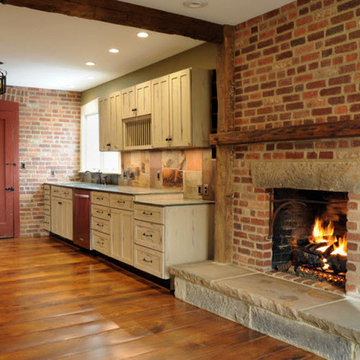
Foto di un grande soggiorno aperto con pareti multicolore, pavimento in legno massello medio, camino classico e cornice del camino in mattoni
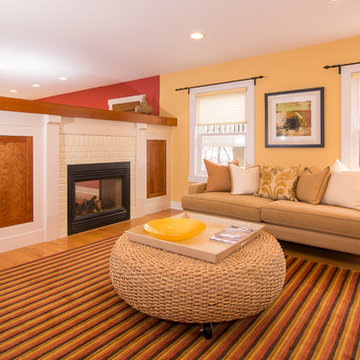
Interior Design & Staging: JoAnne Petersen, owner, JoAnne Petersen and
Associates, Inc. / Property Staging Services
Photography: Katie Hedrick of 3rd Eye Studios
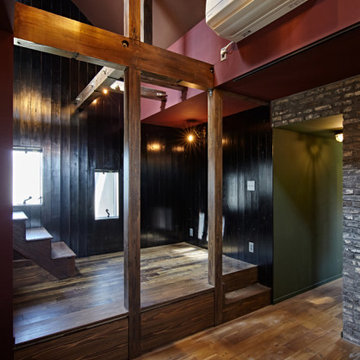
Ispirazione per un soggiorno design di medie dimensioni e aperto con sala formale, pareti multicolore, pavimento in legno massello medio, camino ad angolo, cornice del camino in mattoni, TV a parete, pavimento marrone, travi a vista e pareti in perlinato
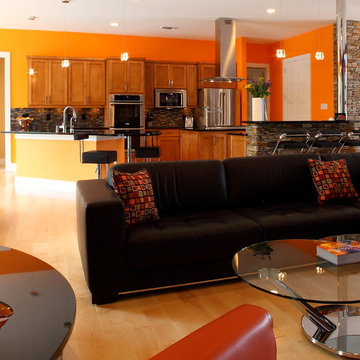
Idee per un soggiorno moderno di medie dimensioni e aperto con pareti multicolore, parquet chiaro, camino classico e cornice del camino in mattoni
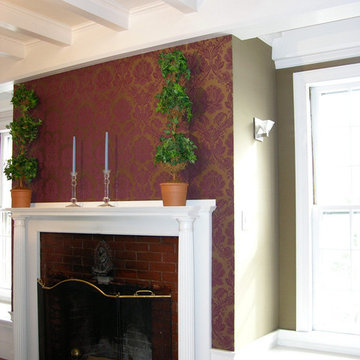
Two different fabrics selected in this family room. For the side walls of the chimney and around the windows, the client chose a plain taffeta. On the face of the mantel and on other walls, we used a damask fabric. A space with clean edge wall upholstery.
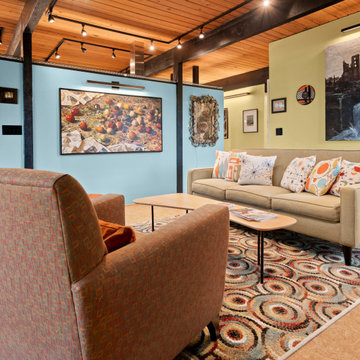
Foto di un soggiorno moderno con pareti multicolore, pavimento in sughero, camino classico, cornice del camino in mattoni, TV autoportante, pavimento beige e soffitto in legno
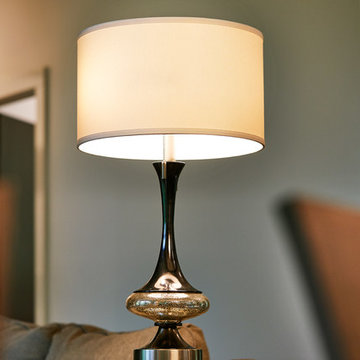
Great Room
Photo by: Starboard & Port L.L.C
Ispirazione per un grande soggiorno minimalista aperto con pareti multicolore, parquet scuro, camino classico, cornice del camino in mattoni, nessuna TV e pavimento marrone
Ispirazione per un grande soggiorno minimalista aperto con pareti multicolore, parquet scuro, camino classico, cornice del camino in mattoni, nessuna TV e pavimento marrone
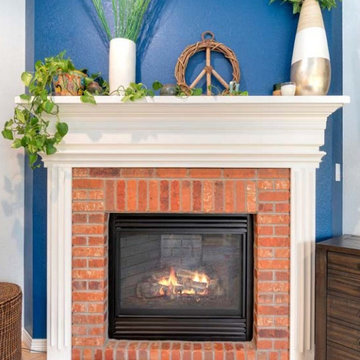
Idee per un soggiorno country di medie dimensioni e chiuso con pareti multicolore, parquet chiaro, camino ad angolo, cornice del camino in mattoni, TV a parete e pavimento beige
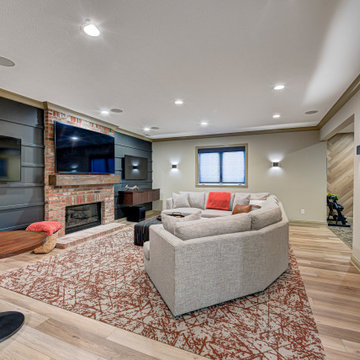
This basement remodeling project involved transforming a traditional basement into a multifunctional space, blending a country club ambience and personalized decor with modern entertainment options.
In this living area, a rustic fireplace with a mantel serves as the focal point. Rusty red accents complement tan LVP flooring and a neutral sectional against charcoal walls, creating a harmonious and inviting atmosphere.
---
Project completed by Wendy Langston's Everything Home interior design firm, which serves Carmel, Zionsville, Fishers, Westfield, Noblesville, and Indianapolis.
For more about Everything Home, see here: https://everythinghomedesigns.com/
To learn more about this project, see here: https://everythinghomedesigns.com/portfolio/carmel-basement-renovation
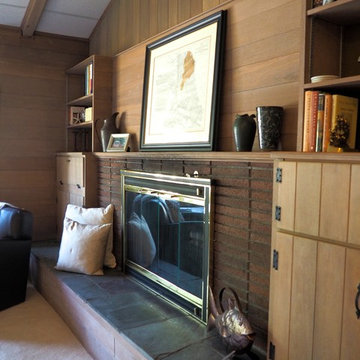
BK Classic Collections Home Stagers
Idee per un soggiorno stile marinaro di medie dimensioni e chiuso con pareti multicolore, moquette, camino classico, cornice del camino in mattoni e nessuna TV
Idee per un soggiorno stile marinaro di medie dimensioni e chiuso con pareti multicolore, moquette, camino classico, cornice del camino in mattoni e nessuna TV
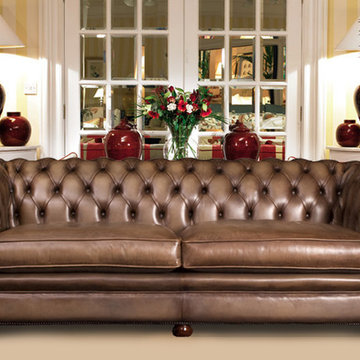
Foto di un soggiorno minimalista di medie dimensioni e aperto con libreria, pareti multicolore, moquette, nessun camino, cornice del camino in mattoni, nessuna TV e pavimento beige
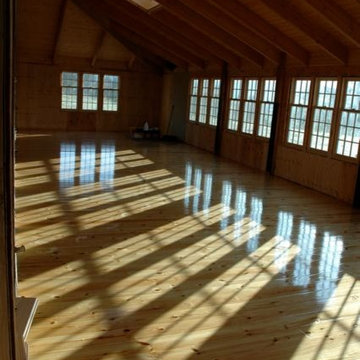
This is the Woodshop area with finished Southern Yellow Pine flooring. This was a Shed Addition onto the original structure to give the old barn structural integrity from seismic and wind loads. The back corner features a brick hearth for a wood burning stove.
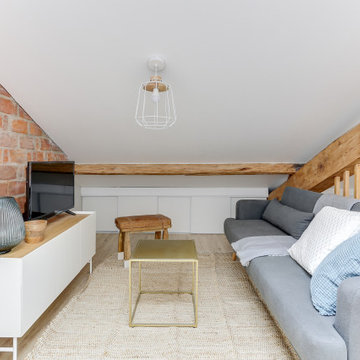
Cet appartement à entièrement été créé et viabilisé à partir de combles vierges. Ces larges espaces sous combles étaient tellement vastes que j'ai pu y implanter deux appartements de type 2. Retrouvez son jumeau dans un tout autre style nommé NATURAL dans la catégorie projets.
Pour la rénovation de cet appartement l'enjeu était d'optimiser les espaces tout en conservant le plus de charme et de cachet possible. J'ai donc sans hésité choisi de laisser les belles poutres de la charpente apparentes ainsi qu'un mur de brique existant que nous avons pris le soin de rénover.
L'ajout d'une claustras sur mesure nous permet de distinguer le coin TV du coin repas.
La large cuisine installée sous un plafond cathédrale nous offre de beaux et lumineux volumes : mission réussie pour les propriétaires qui souhaitaient proposer un logement sous pentes sans que leurs locataires se sentent oppressés !
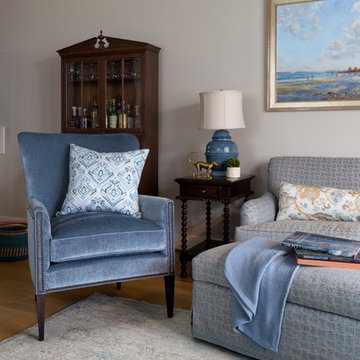
Jenn Verrier Photography
Foto di un ampio soggiorno chic chiuso con angolo bar, pareti multicolore, parquet chiaro, camino ad angolo, cornice del camino in mattoni, nessuna TV e pavimento marrone
Foto di un ampio soggiorno chic chiuso con angolo bar, pareti multicolore, parquet chiaro, camino ad angolo, cornice del camino in mattoni, nessuna TV e pavimento marrone
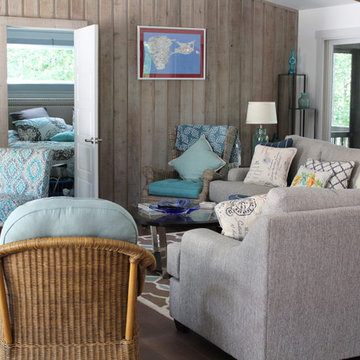
The living room is open to the kitchen and dining room giving this a very open concept. The wall paneling is charming and adds another element of nature to the design.
Soggiorni con pareti multicolore e cornice del camino in mattoni - Foto e idee per arredare
10