Soggiorni con pareti multicolore e cornice del camino in mattoni - Foto e idee per arredare
Filtra anche per:
Budget
Ordina per:Popolari oggi
81 - 100 di 291 foto
1 di 3
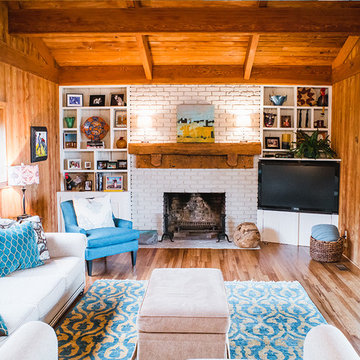
The Laurel Park Panorama is a relatively well-known home that sits on the edge of a mountain overlooking Hendersonville, NC. It had eccentric wood choices a various challenges to over come with the previous construction.
We leveraged some of these challenges to accentuate the contrast of materials. Virtually every surface was refreshed, restored or updated.
The combination of finishes, material and lighting selections really makes this mountain top home a true gem.
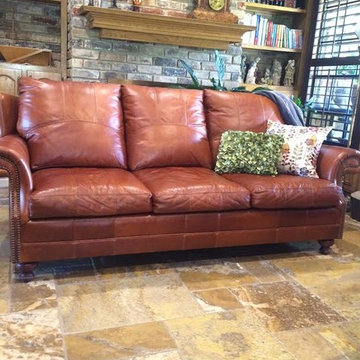
A warm cozy room with a nice mix of tiles and textures. High floor to ceiling windows allow lots of natural light which allows this room to shine.
Foto di un soggiorno tradizionale di medie dimensioni con pareti multicolore, pavimento in travertino, camino classico e cornice del camino in mattoni
Foto di un soggiorno tradizionale di medie dimensioni con pareti multicolore, pavimento in travertino, camino classico e cornice del camino in mattoni
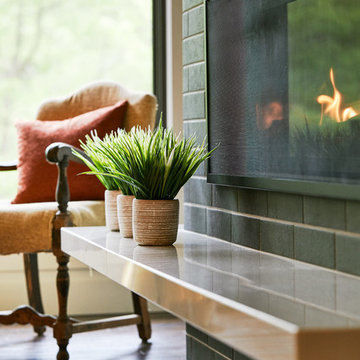
Great Room
Photo by: Starboard & Port L.L.C
Immagine di un grande soggiorno moderno aperto con pareti multicolore, camino classico, cornice del camino in mattoni e nessuna TV
Immagine di un grande soggiorno moderno aperto con pareti multicolore, camino classico, cornice del camino in mattoni e nessuna TV
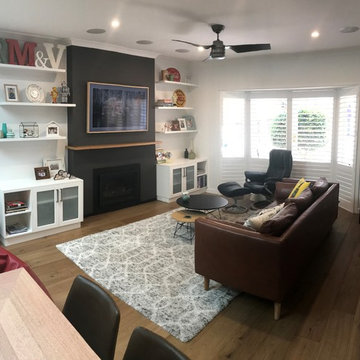
Forest Hill Project 2018
Esempio di un soggiorno boho chic di medie dimensioni e aperto con sala formale, pareti multicolore, pavimento in legno massello medio, camino classico, cornice del camino in mattoni, TV a parete e pavimento marrone
Esempio di un soggiorno boho chic di medie dimensioni e aperto con sala formale, pareti multicolore, pavimento in legno massello medio, camino classico, cornice del camino in mattoni, TV a parete e pavimento marrone
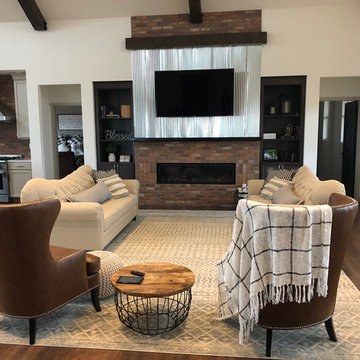
This impressive great room features plenty of room to entertain guests. It contains a wall-mounted TV, a ribbon fireplace, two couches and chairs, an area rug and is conveniently connected to the kitchen, sunroom, dining room and other first floor rooms.
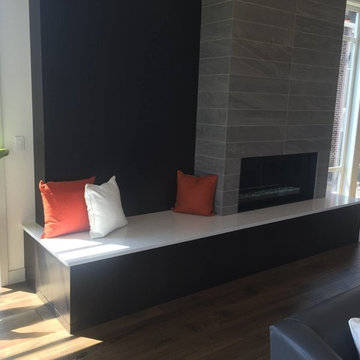
Idee per un soggiorno minimalista di medie dimensioni e aperto con sala formale, pareti multicolore, pavimento in travertino, camino classico, cornice del camino in mattoni e TV a parete
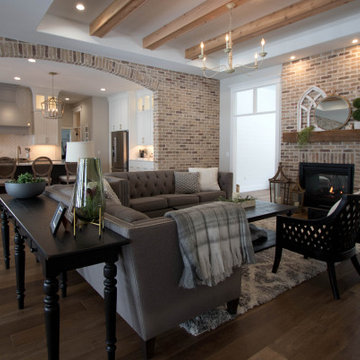
Hardwood Floors: Hallmark Floors Novella Twain Oak
Ispirazione per un grande soggiorno chic chiuso con sala formale, pareti multicolore, pavimento in legno massello medio, camino bifacciale, cornice del camino in mattoni, nessuna TV e pavimento marrone
Ispirazione per un grande soggiorno chic chiuso con sala formale, pareti multicolore, pavimento in legno massello medio, camino bifacciale, cornice del camino in mattoni, nessuna TV e pavimento marrone
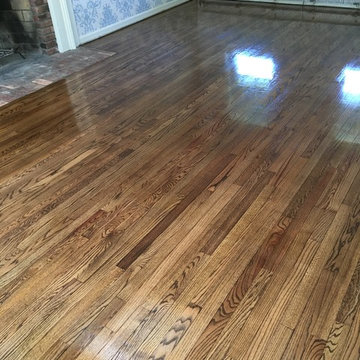
Esempio di un soggiorno vittoriano di medie dimensioni e aperto con pareti multicolore, parquet scuro, camino classico e cornice del camino in mattoni
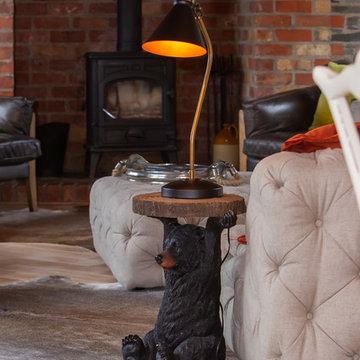
Foto di un grande soggiorno country aperto con pareti multicolore, parquet chiaro, stufa a legna, cornice del camino in mattoni e pavimento beige
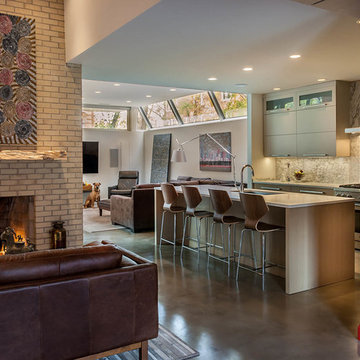
View of kitchen and family room. Living room fireplace in foreground
Photo: Van Inwegen Digital Arts
Foto di un soggiorno contemporaneo di medie dimensioni e aperto con pavimento in cemento, sala formale, pareti multicolore, camino classico, cornice del camino in mattoni e nessuna TV
Foto di un soggiorno contemporaneo di medie dimensioni e aperto con pavimento in cemento, sala formale, pareti multicolore, camino classico, cornice del camino in mattoni e nessuna TV
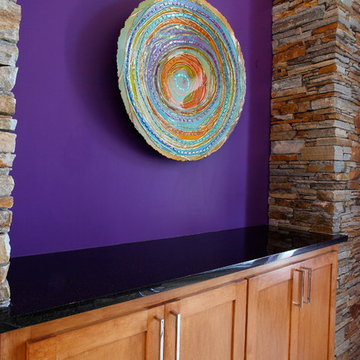
Foto di un soggiorno mediterraneo di medie dimensioni e aperto con pareti multicolore, parquet chiaro, camino classico e cornice del camino in mattoni
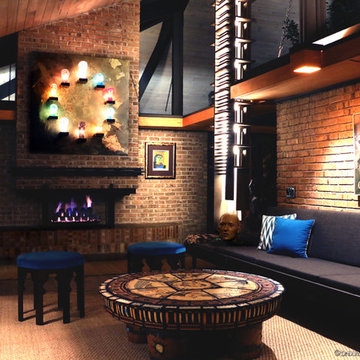
Large Split Level Family Room and Conservatory with Custom Totemic Light Fixtures, Custom Artist Conversation Table with Hand Painted Tiles and Work, Built In Seating, Glass Head Sculpture Art Piece, Gas Fire Place, and Custom Touches Through Out Photo by Transcend Studios LLC
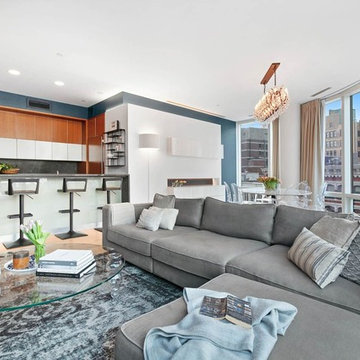
Industrial meets modern style
Trying to create the soul of the land in a very contemporary building. Trying to give a relevant character to the space.
Photo Credit: Michael Harman
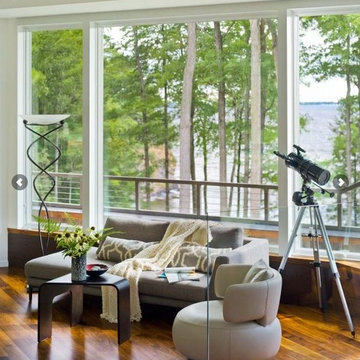
Jim Westphalen
Esempio di un grande soggiorno minimal aperto con camino classico, cornice del camino in mattoni, TV a parete, sala formale, pareti multicolore e pavimento in laminato
Esempio di un grande soggiorno minimal aperto con camino classico, cornice del camino in mattoni, TV a parete, sala formale, pareti multicolore e pavimento in laminato
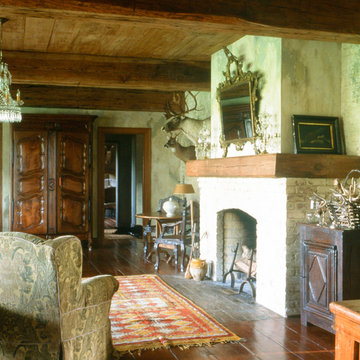
Immagine di un grande soggiorno aperto con pareti multicolore, parquet scuro, camino classico, cornice del camino in mattoni e pavimento marrone
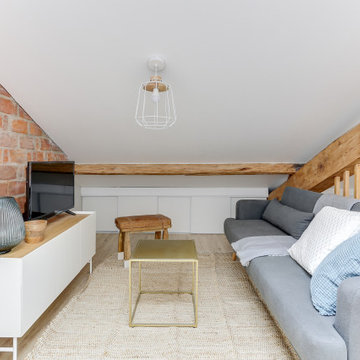
Cet appartement à entièrement été créé et viabilisé à partir de combles vierges. Ces larges espaces sous combles étaient tellement vastes que j'ai pu y implanter deux appartements de type 2. Retrouvez son jumeau dans un tout autre style nommé NATURAL dans la catégorie projets.
Pour la rénovation de cet appartement l'enjeu était d'optimiser les espaces tout en conservant le plus de charme et de cachet possible. J'ai donc sans hésité choisi de laisser les belles poutres de la charpente apparentes ainsi qu'un mur de brique existant que nous avons pris le soin de rénover.
L'ajout d'une claustras sur mesure nous permet de distinguer le coin TV du coin repas.
La large cuisine installée sous un plafond cathédrale nous offre de beaux et lumineux volumes : mission réussie pour les propriétaires qui souhaitaient proposer un logement sous pentes sans que leurs locataires se sentent oppressés !
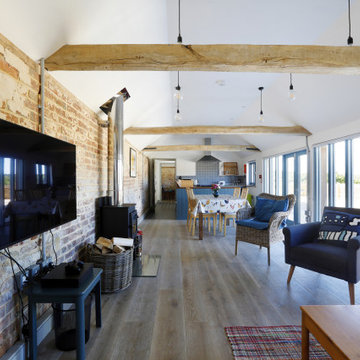
converted farm building into self catered holiday home.
Foto di un soggiorno country di medie dimensioni e aperto con sala formale, pareti multicolore, pavimento in legno massello medio, stufa a legna, cornice del camino in mattoni, TV a parete, pavimento marrone, travi a vista e pareti in mattoni
Foto di un soggiorno country di medie dimensioni e aperto con sala formale, pareti multicolore, pavimento in legno massello medio, stufa a legna, cornice del camino in mattoni, TV a parete, pavimento marrone, travi a vista e pareti in mattoni
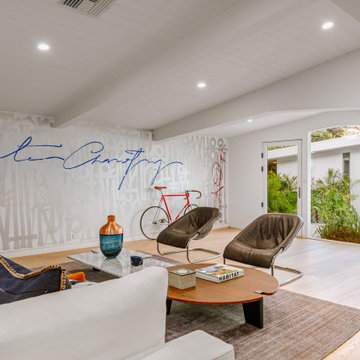
Ispirazione per un ampio soggiorno minimalista aperto con pareti multicolore, parquet chiaro, camino lineare Ribbon, cornice del camino in mattoni e TV a parete
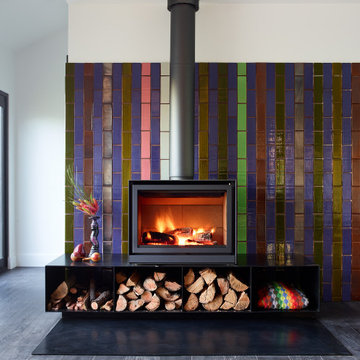
Idee per un soggiorno design di medie dimensioni e aperto con camino lineare Ribbon, pareti multicolore, pavimento in legno verniciato, cornice del camino in mattoni, pavimento nero, soffitto a cassettoni e pareti in mattoni
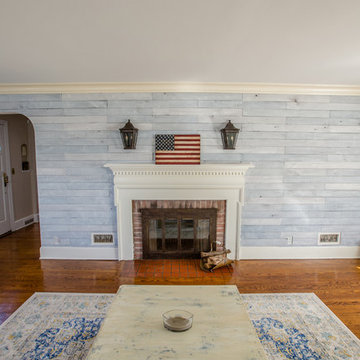
Inspired Elegance Inc
Immagine di un soggiorno country di medie dimensioni e aperto con pareti multicolore, pavimento in legno massello medio, camino classico, cornice del camino in mattoni e pavimento marrone
Immagine di un soggiorno country di medie dimensioni e aperto con pareti multicolore, pavimento in legno massello medio, camino classico, cornice del camino in mattoni e pavimento marrone
Soggiorni con pareti multicolore e cornice del camino in mattoni - Foto e idee per arredare
5