Soggiorni con pareti marroni e tappeto - Foto e idee per arredare
Filtra anche per:
Budget
Ordina per:Popolari oggi
41 - 60 di 123 foto
1 di 3
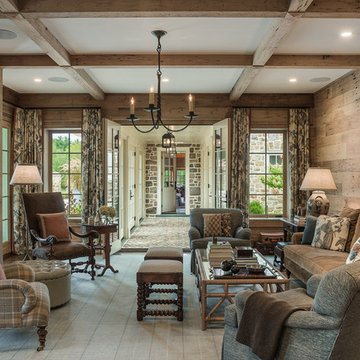
Idee per un soggiorno tradizionale con pareti marroni, parquet scuro, camino classico, TV a parete e tappeto

Ispirazione per un soggiorno moderno di medie dimensioni e aperto con pareti marroni, pavimento in legno massello medio, camino lineare Ribbon, cornice del camino piastrellata, TV a parete, pavimento marrone e tappeto
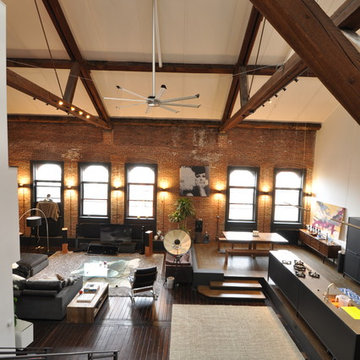
Ispirazione per un soggiorno industriale di medie dimensioni e aperto con pareti marroni, parquet scuro, nessun camino, pavimento marrone e tappeto

The bar area features a walnut wood wall, Caesarstone countertops, polished concrete floors and floating shelves.
For more information please call Christiano Homes at (949)294-5387 or email at heather@christianohomes.com
Photo by Michael Asgian

This eclectic kitchen designed with new and old products together is what creates the character. The countertop on the island is a reclaimed bowling alley lane!
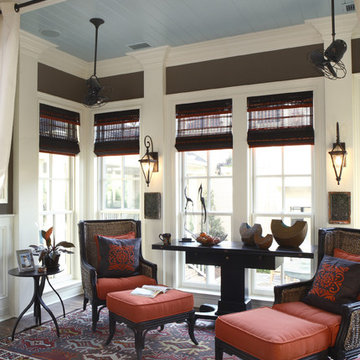
Foto di un soggiorno tradizionale con pareti marroni, parquet scuro, pavimento marrone e tappeto
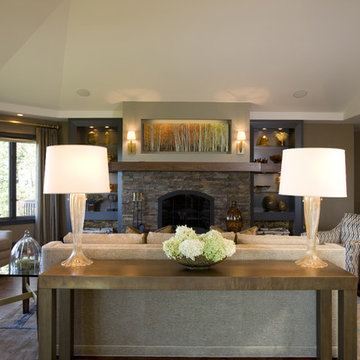
Living room designed with monochromatic furniture fabrics to accentuate the fireplace and above artwork
Foto di un soggiorno classico con pareti marroni, camino classico, cornice del camino in pietra e tappeto
Foto di un soggiorno classico con pareti marroni, camino classico, cornice del camino in pietra e tappeto
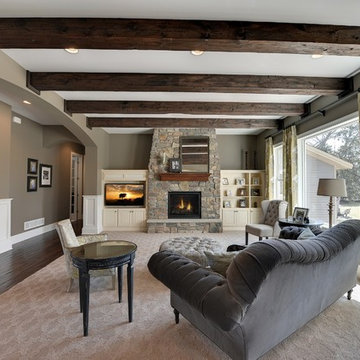
Foto di un grande soggiorno classico con pareti marroni, camino classico, cornice del camino in pietra, parete attrezzata e tappeto
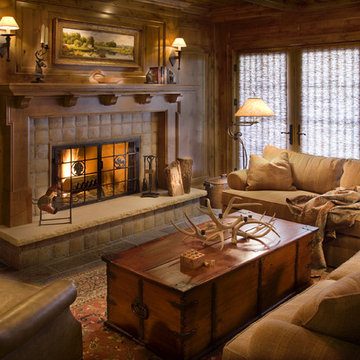
Photography: Phillip Mueller
Architect: Murphy & Co. Design
Builder: Kyle Hunt
Esempio di un soggiorno tradizionale con pareti marroni, camino classico, cornice del camino in pietra e tappeto
Esempio di un soggiorno tradizionale con pareti marroni, camino classico, cornice del camino in pietra e tappeto
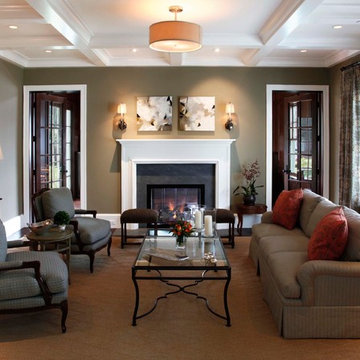
Named for its enduring beauty and timeless architecture – Magnolia is an East Coast Hampton Traditional design. Boasting a main foyer that offers a stunning custom built wall paneled system that wraps into the framed openings of the formal dining and living spaces. Attention is drawn to the fine tile and granite selections with open faced nailed wood flooring, and beautiful furnishings. This Magnolia, a Markay Johnson crafted masterpiece, is inviting in its qualities, comfort of living, and finest of details.
Builder: Markay Johnson Construction
Architect: John Stewart Architects
Designer: KFR Design
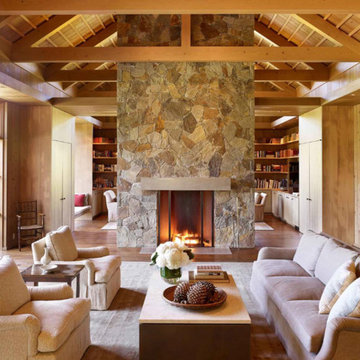
Immagine di un soggiorno country aperto con pareti marroni, pavimento in legno massello medio, camino bifacciale, cornice del camino in pietra, pavimento marrone e tappeto
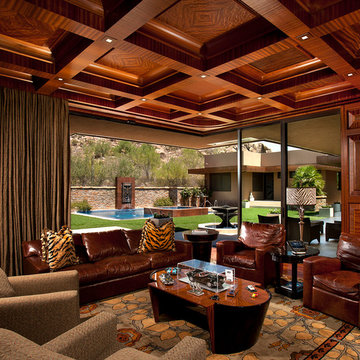
Ispirazione per un soggiorno design di medie dimensioni e chiuso con nessun camino, sala formale, pareti marroni, parquet scuro e tappeto
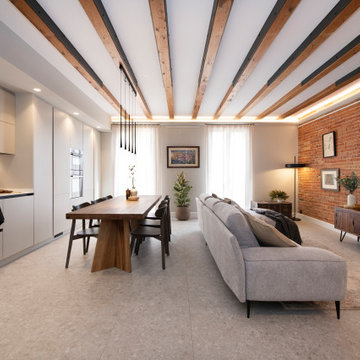
Foto di un soggiorno scandinavo di medie dimensioni e aperto con pareti marroni, pavimento in gres porcellanato, nessun camino, TV autoportante, pavimento grigio, travi a vista, pareti in mattoni e tappeto
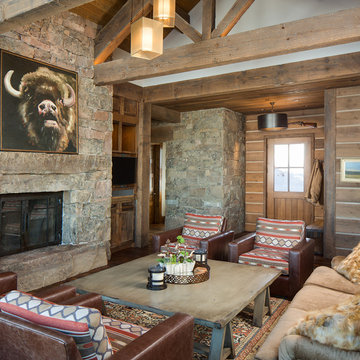
Ispirazione per un soggiorno rustico con pareti marroni, parete attrezzata, camino classico, cornice del camino in pietra e tappeto
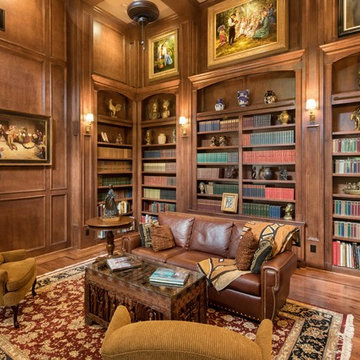
Immagine di un soggiorno vittoriano chiuso con libreria, pareti marroni, parquet scuro, nessuna TV, pavimento marrone e tappeto

To optimize the views of the lake and maximize natural ventilation this 8,600 square-foot woodland oasis accomplishes just that and more. A selection of local materials of varying scales for the exterior and interior finishes, complements the surrounding environment and boast a welcoming setting for all to enjoy. A perfect combination of skirl siding and hand dipped shingles unites the exterior palette and allows for the interior finishes of aged pine paneling and douglas fir trim to define the space.
This residence, houses a main-level master suite, a guest suite, and two upper-level bedrooms. An open-concept scheme creates a kitchen, dining room, living room and screened porch perfect for large family gatherings at the lake. Whether you want to enjoy the beautiful lake views from the expansive deck or curled up next to the natural stone fireplace, this stunning lodge offers a wide variety of spatial experiences.
Photographer: Joseph St. Pierre
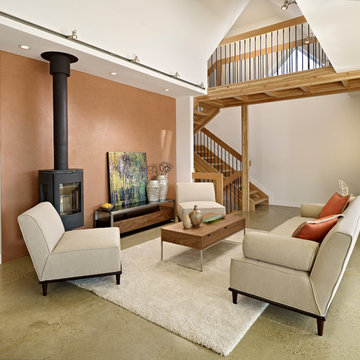
Effect Home Builders Ltd.
Ispirazione per un soggiorno contemporaneo con pavimento in cemento, pareti marroni e tappeto
Ispirazione per un soggiorno contemporaneo con pavimento in cemento, pareti marroni e tappeto

The Fieldstone Cottage is the culmination of collaboration between DM+A and our clients. Having a contractor as a client is a blessed thing. Here, some dreams come true. Here ideas and materials that couldn’t be incorporated in the much larger house were brought seamlessly together. The 640 square foot cottage stands only 25 feet from the bigger, more costly “Older Brother”, but stands alone in its own right. When our Clients commissioned DM+A for the project the direction was simple; make the cottage appear to be a companion to the main house, but be more frugal in the space and material used. The solution was to have one large living, working and sleeping area with a small, but elegant bathroom. The design imagery was about collision of materials and the form that emits from that collision. The furnishings and decorative lighting are the work of Caterina Spies-Reese of CSR Design.
Photography by Mariko Reed
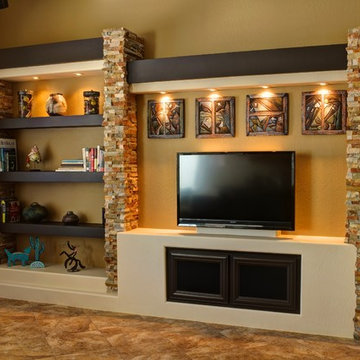
This custom media wall is accented with natural stone and real wood cabinetry. To save on cost, the customer chose to have us imitate the look of box beams by finishing the shelves with a smooth instead of textured finish and painting them the same color as the wood finish.
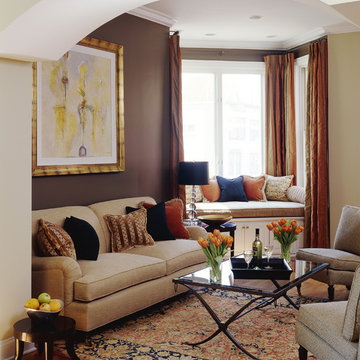
Esempio di un soggiorno design con pareti marroni, pavimento in legno massello medio e tappeto
Soggiorni con pareti marroni e tappeto - Foto e idee per arredare
3