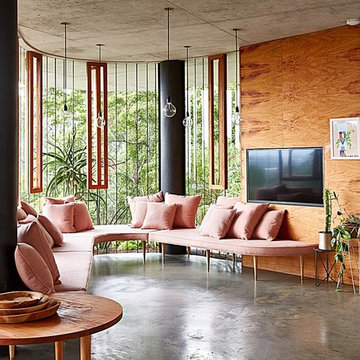Soggiorni con pareti marroni e pavimento in cemento - Foto e idee per arredare
Filtra anche per:
Budget
Ordina per:Popolari oggi
161 - 180 di 499 foto
1 di 3
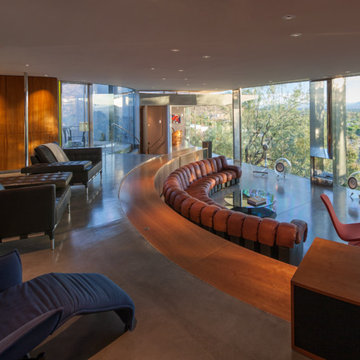
Timmerman Photography
This is a home we initially built in 1995 and after it sold in 2014 we were commissioned to come back and remodel the interior of the home.
We worked with internationally renowned architect Will Bruder on the initial design on the home. The goal of home was to build a modern hillside home which made the most of the vista upon which it sat. A few ways we were able to achieve this were the unique, floor-to-ceiling glass windows on the side of the property overlooking Scottsdale, a private courtyard off the master bedroom and bathroom, and a custom commissioned sculpture Mayme Kratz.
Stonecreek's particular role in the project were to work alongside both the clients and the architect to make sure we were able to perfectly execute on the vision and design of the project. A very unique component of this house is how truly custom every feature is, all the way from the window systems and the bathtubs all the way down to the door handles and other features.

Idee per un piccolo soggiorno rustico aperto con pareti marroni, pavimento in cemento, camino classico, cornice del camino in pietra, TV nascosta, pavimento grigio, soffitto in legno e pareti in legno
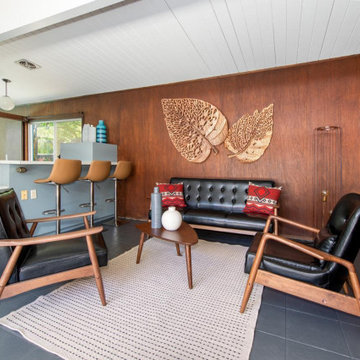
This was a Home Staging project at an Eichler in Sunnyvale. Our partner, No. 1 Staging created this little gem, and it flew off the shelf :-)
Joseph Leopold Eichler was a 20th-century post-war American real estate developer known for developing distinctive residential subdivisions of Mid-century modern style tract housing in California.
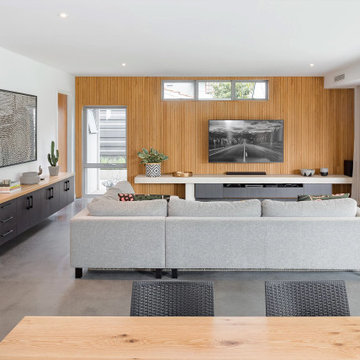
The Project brief for this job was to create a modern two-storey residence for their family home in South Perth. Brad was after a clean contemporary look. We kept the form quite simple and standard to ensure building costs were low, however we incorporated feature piers and stepped the facade cleverly to produce a great looking property.
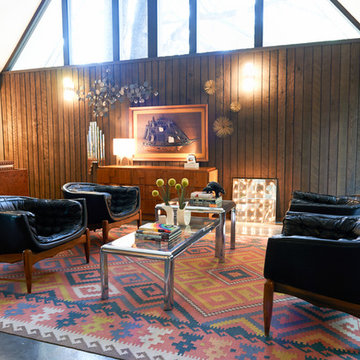
Photographer: Kirsten Hepburn
Immagine di un soggiorno moderno di medie dimensioni e aperto con sala formale, pareti marroni, pavimento in cemento, camino classico, cornice del camino in mattoni e nessuna TV
Immagine di un soggiorno moderno di medie dimensioni e aperto con sala formale, pareti marroni, pavimento in cemento, camino classico, cornice del camino in mattoni e nessuna TV
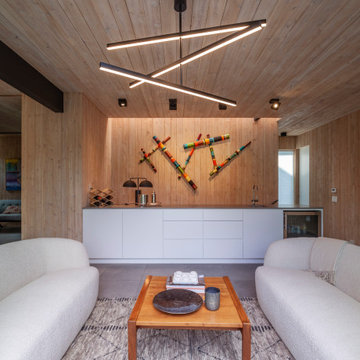
Foto di un soggiorno minimalista di medie dimensioni e aperto con libreria, pareti marroni, pavimento in cemento, pavimento grigio, soffitto in legno e pannellatura
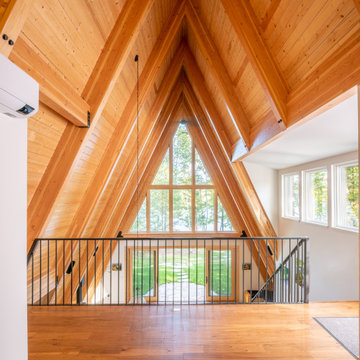
Esempio di un soggiorno minimalista stile loft con pareti marroni, pavimento in cemento, stufa a legna, pavimento grigio, travi a vista e pareti in legno
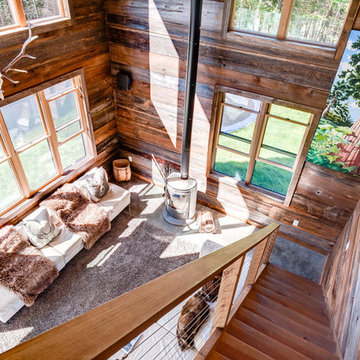
Foto di un soggiorno rustico aperto con pareti marroni, pavimento in cemento, stufa a legna e pavimento grigio

Immagine di un soggiorno minimalista di medie dimensioni e aperto con pareti marroni, pavimento in cemento, TV a parete, pavimento grigio, soffitto in legno e pareti in legno
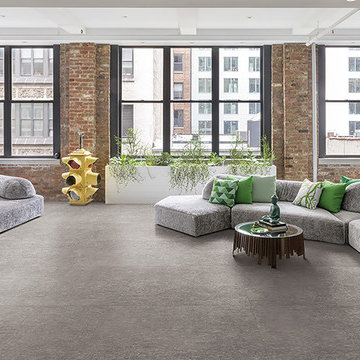
Loft style living room featuring our new Metal It Series. Series includes rectified unglazed porcelain tiles with a modern, simple and sophisticated style. Metal IT is a collection inspired by brushed steel, scratched with constant use.
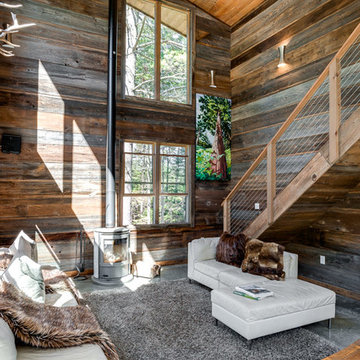
Ispirazione per un soggiorno stile rurale aperto con pareti marroni, pavimento in cemento, stufa a legna e pavimento grigio
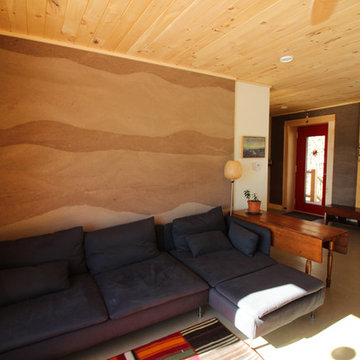
Ispirazione per un grande soggiorno stile americano aperto con pareti marroni e pavimento in cemento
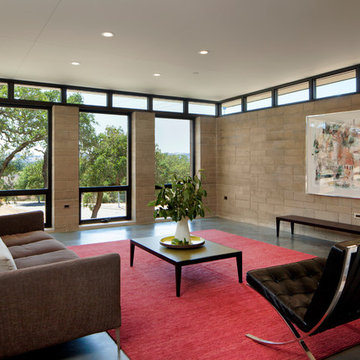
Napa Residence features a new building product - CMU with the appearance of rammed earth and half the cement. Clerestory windows provide daylighting and punched openings allows for cross ventilation.
Architect: Juliet Hsu, Atelier Hsu | Design-Build: Watershed Materials & Rammed Earth Works | Photographer: Mark Luthringer
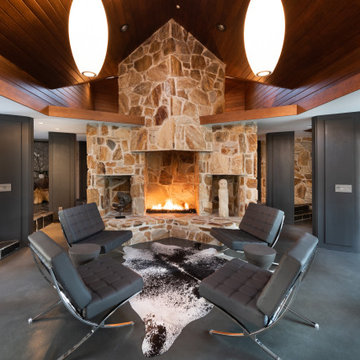
Esempio di un soggiorno minimalista di medie dimensioni e aperto con pareti marroni, pavimento in cemento, camino classico, cornice del camino in pietra, TV a parete, pavimento grigio, soffitto in legno e pareti in legno
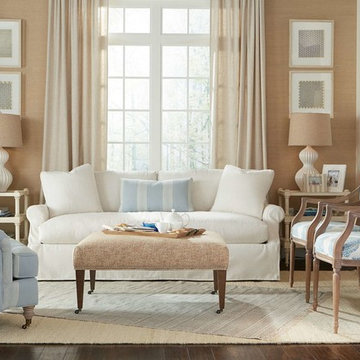
Ispirazione per un piccolo soggiorno tradizionale chiuso con sala formale, pareti marroni, pavimento in cemento, nessun camino, nessuna TV e pavimento marrone
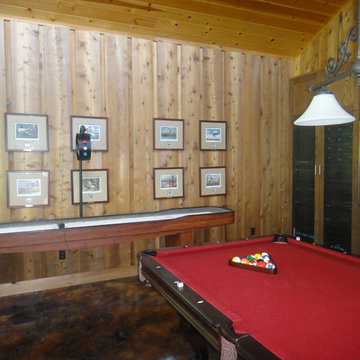
This end of the house consist of one large room housing game tables, seating, media center, TV along with a multi person bathroom and storage for hunting supplies. The men coming to hunt or river fun can change cloths, bathe, and hang out. There is a bunk house on the premises for sleeping.
Photos by Claudia Shannon
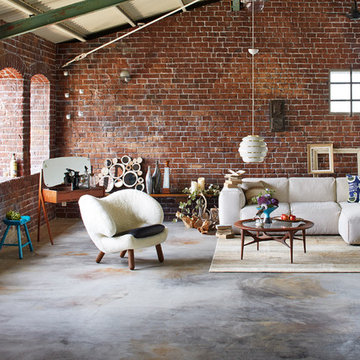
Photo:益永研司/Kenji MASUNAGA
Idee per un soggiorno con pareti marroni, pavimento in cemento, nessun camino e nessuna TV
Idee per un soggiorno con pareti marroni, pavimento in cemento, nessun camino e nessuna TV
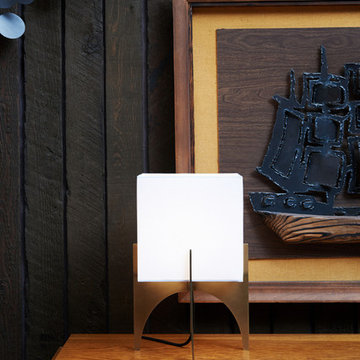
Photographer: Kirsten Hepburn
Foto di un soggiorno minimalista di medie dimensioni e aperto con sala formale, pareti marroni, pavimento in cemento, camino classico, cornice del camino in mattoni e nessuna TV
Foto di un soggiorno minimalista di medie dimensioni e aperto con sala formale, pareti marroni, pavimento in cemento, camino classico, cornice del camino in mattoni e nessuna TV
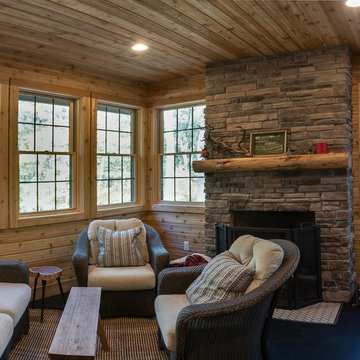
Foto di un piccolo soggiorno rustico chiuso con pareti marroni, pavimento in cemento, camino classico, cornice del camino in pietra, nessuna TV e pavimento nero
Soggiorni con pareti marroni e pavimento in cemento - Foto e idee per arredare
9
