Soggiorni con pareti marroni e pavimento in cemento - Foto e idee per arredare
Filtra anche per:
Budget
Ordina per:Popolari oggi
121 - 140 di 499 foto
1 di 3
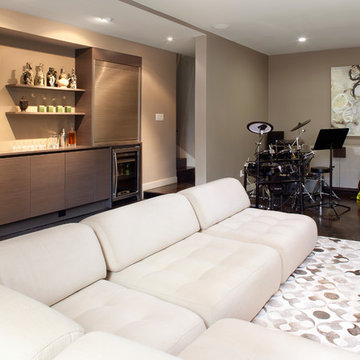
Contemporary Media Room with bar and music area featuring abstract painting that mimics drum set.
Paul Dyer Photography
Idee per un ampio soggiorno contemporaneo chiuso con angolo bar, pareti marroni, pavimento in cemento, nessun camino e TV a parete
Idee per un ampio soggiorno contemporaneo chiuso con angolo bar, pareti marroni, pavimento in cemento, nessun camino e TV a parete
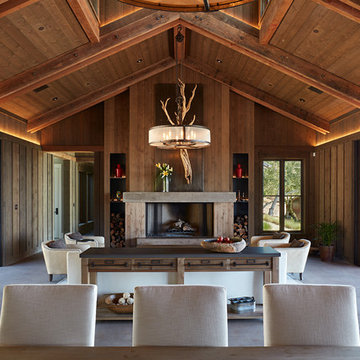
Foto di un soggiorno country aperto con sala formale, pareti marroni, pavimento in cemento, camino lineare Ribbon, cornice del camino in legno e pavimento grigio
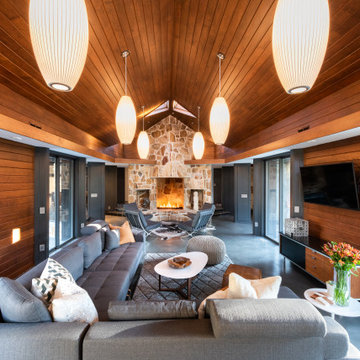
Foto di un soggiorno moderno di medie dimensioni e aperto con pareti marroni, pavimento in cemento, camino classico, cornice del camino in pietra, TV a parete, pavimento grigio, soffitto in legno e pareti in legno
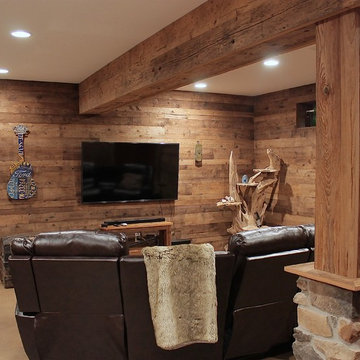
Immagine di un soggiorno rustico di medie dimensioni e chiuso con pareti marroni, pavimento in cemento e pavimento beige
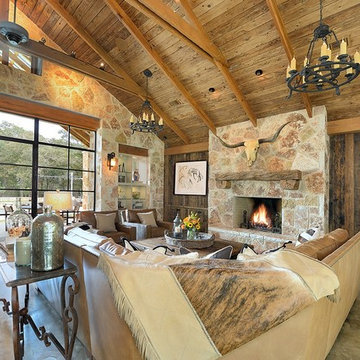
Photo Credit: Daniel Nadelvach
Ispirazione per un grande soggiorno american style aperto con sala formale, pareti marroni, pavimento in cemento, camino classico, cornice del camino in pietra e nessuna TV
Ispirazione per un grande soggiorno american style aperto con sala formale, pareti marroni, pavimento in cemento, camino classico, cornice del camino in pietra e nessuna TV
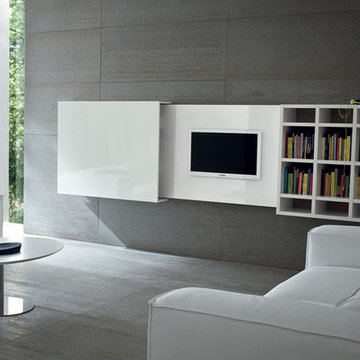
Foto di un grande soggiorno minimalista aperto con sala formale, pareti marroni, pavimento in cemento e parete attrezzata
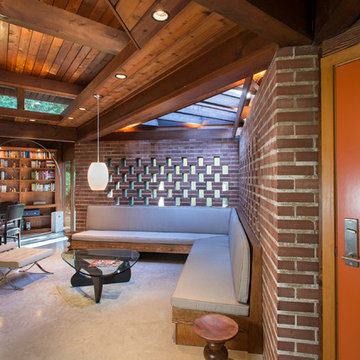
Idee per un soggiorno moderno di medie dimensioni e aperto con sala formale, pareti marroni, pavimento in cemento, nessun camino, nessuna TV e pavimento grigio
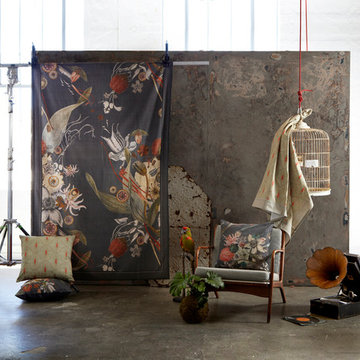
RSW: “What you want people to feel when they see the designs?”
Room 13: “Our latest range consists of feature and filler designs. The feature designs bring the ‘wow factor’ into a room - they are the hand painted botanicals and tribal designs. They need to fill the type of space that you want to make a statement with. Then we have our “fillers”. The smaller repetitive geometric designs and speckled circles that bring a subtle but sophisticated texture to a room.”
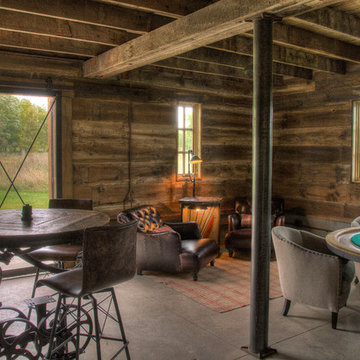
Immagine di un grande soggiorno country aperto con sala giochi, pareti marroni, pavimento in cemento, TV a parete e pavimento grigio
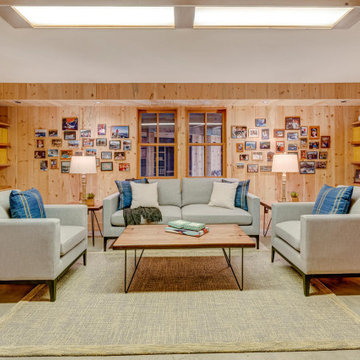
Immagine di un soggiorno rustico con pareti marroni, pavimento in cemento, pavimento grigio e pareti in legno
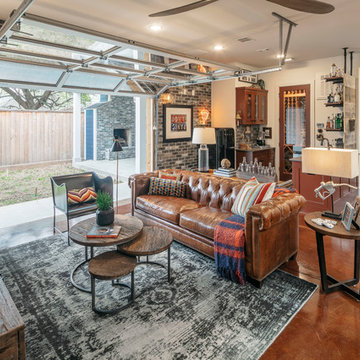
Idee per un grande soggiorno chic aperto con pavimento in cemento, pavimento marrone, angolo bar e pareti marroni

We were commissioned to create a contemporary single-storey dwelling with four bedrooms, three main living spaces, gym and enough car spaces for up to 8 vehicles/workshop.
Due to the slope of the land the 8 vehicle garage/workshop was placed in a basement level which also contained a bathroom and internal lift shaft for transporting groceries and luggage.
The owners had a lovely northerly aspect to the front of home and their preference was to have warm bedrooms in winter and cooler living spaces in summer. So the bedrooms were placed at the front of the house being true north and the livings areas in the southern space. All living spaces have east and west glazing to achieve some sun in winter.
Being on a 3 acre parcel of land and being surrounded by acreage properties, the rear of the home had magical vista views especially to the east and across the pastured fields and it was imperative to take in these wonderful views and outlook.
We were very fortunate the owners provided complete freedom in the design, including the exterior finish. We had previously worked with the owners on their first home in Dural which gave them complete trust in our design ability to take this home. They also hired the services of a interior designer to complete the internal spaces selection of lighting and furniture.
The owners were truly a pleasure to design for, they knew exactly what they wanted and made my design process very smooth. Hornsby Council approved the application within 8 weeks with no neighbor objections. The project manager was as passionate about the outcome as I was and made the building process uncomplicated and headache free.
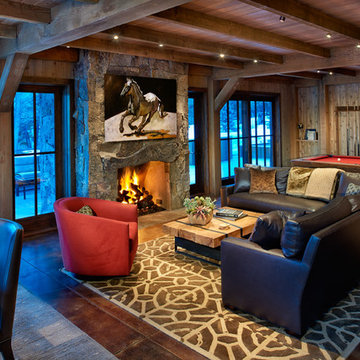
Foto di un grande soggiorno rustico aperto con sala formale, pareti marroni, pavimento in cemento e nessuna TV
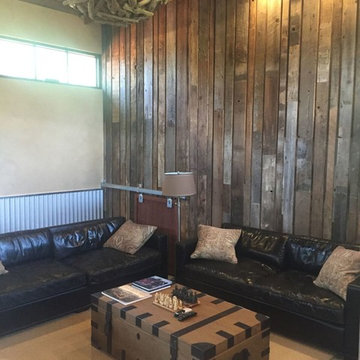
Esempio di un grande soggiorno industriale con pareti marroni e pavimento in cemento
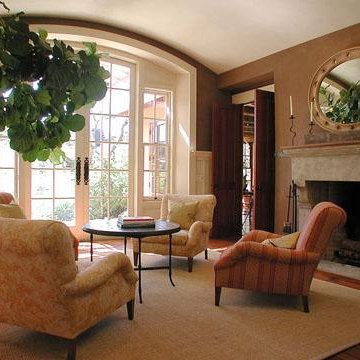
Vaulted Great Room with custom doors to match curve of the arch.
Esempio di un grande soggiorno mediterraneo chiuso con pareti marroni, pavimento in cemento, camino classico, cornice del camino in cemento, nessuna TV e pavimento marrone
Esempio di un grande soggiorno mediterraneo chiuso con pareti marroni, pavimento in cemento, camino classico, cornice del camino in cemento, nessuna TV e pavimento marrone
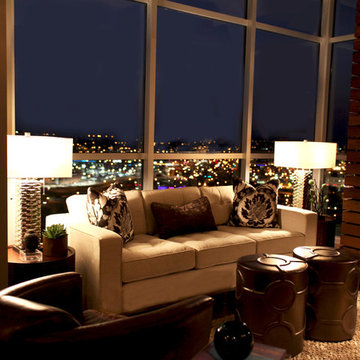
Contemporary Intimate Living Room
Immagine di un piccolo soggiorno contemporaneo aperto con sala formale, pareti marroni e pavimento in cemento
Immagine di un piccolo soggiorno contemporaneo aperto con sala formale, pareti marroni e pavimento in cemento
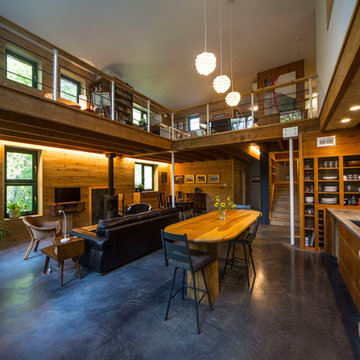
For this project, the goals were straight forward - a low energy, low maintenance home that would allow the "60 something couple” time and money to enjoy all their interests. Accessibility was also important since this is likely their last home. In the end the style is minimalist, but the raw, natural materials add texture that give the home a warm, inviting feeling.
The home has R-67.5 walls, R-90 in the attic, is extremely air tight (0.4 ACH) and is oriented to work with the sun throughout the year. As a result, operating costs of the home are minimal. The HVAC systems were chosen to work efficiently, but not to be complicated. They were designed to perform to the highest standards, but be simple enough for the owners to understand and manage.
The owners spend a lot of time camping and traveling and wanted the home to capture the same feeling of freedom that the outdoors offers. The spaces are practical, easy to keep clean and designed to create a free flowing space that opens up to nature beyond the large triple glazed Passive House windows. Built-in cubbies and shelving help keep everything organized and there is no wasted space in the house - Enough space for yoga, visiting family, relaxing, sculling boats and two home offices.
The most frequent comment of visitors is how relaxed they feel. This is a result of the unique connection to nature, the abundance of natural materials, great air quality, and the play of light throughout the house.
The exterior of the house is simple, but a striking reflection of the local farming environment. The materials are low maintenance, as is the landscaping. The siting of the home combined with the natural landscaping gives privacy and encourages the residents to feel close to local flora and fauna.
Photo Credit: Leon T. Switzer/Front Page Media Group
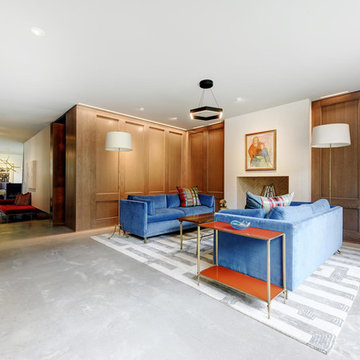
Immagine di un grande soggiorno chic chiuso con pareti marroni, pavimento in cemento, camino classico, cornice del camino in intonaco, nessuna TV e pavimento grigio

Triple-glazed windows by Unilux and reclaimed fir cladding on interior walls.
Foto di un soggiorno design di medie dimensioni e aperto con pavimento in cemento, libreria, pareti marroni, pavimento marrone e pareti in legno
Foto di un soggiorno design di medie dimensioni e aperto con pavimento in cemento, libreria, pareti marroni, pavimento marrone e pareti in legno
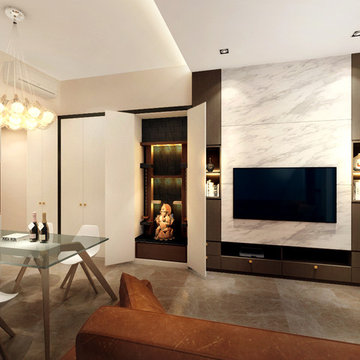
Esempio di un piccolo soggiorno minimalista aperto con pareti marroni, pavimento in cemento e TV a parete
Soggiorni con pareti marroni e pavimento in cemento - Foto e idee per arredare
7