Soggiorni con pareti marroni e parete attrezzata - Foto e idee per arredare
Filtra anche per:
Budget
Ordina per:Popolari oggi
161 - 180 di 1.307 foto
1 di 3
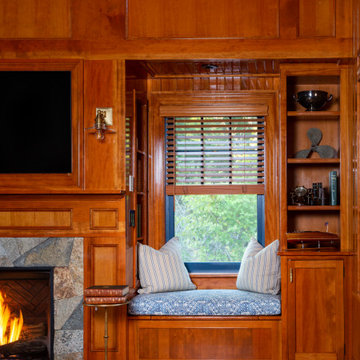
Idee per un soggiorno stile marinaro con pareti marroni, pavimento in legno massello medio, camino classico, cornice del camino in pietra, parete attrezzata, pavimento marrone, soffitto in legno e pareti in legno
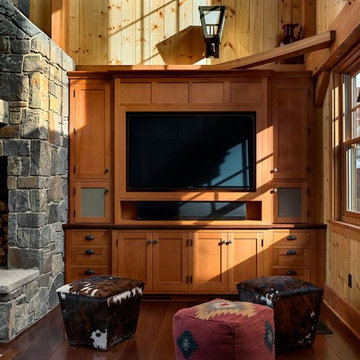
This three-story vacation home for a family of ski enthusiasts features 5 bedrooms and a six-bed bunk room, 5 1/2 bathrooms, kitchen, dining room, great room, 2 wet bars, great room, exercise room, basement game room, office, mud room, ski work room, decks, stone patio with sunken hot tub, garage, and elevator.
The home sits into an extremely steep, half-acre lot that shares a property line with a ski resort and allows for ski-in, ski-out access to the mountain’s 61 trails. This unique location and challenging terrain informed the home’s siting, footprint, program, design, interior design, finishes, and custom made furniture.
Credit: Samyn-D'Elia Architects
Project designed by Franconia interior designer Randy Trainor. She also serves the New Hampshire Ski Country, Lake Regions and Coast, including Lincoln, North Conway, and Bartlett.
For more about Randy Trainor, click here: https://crtinteriors.com/
To learn more about this project, click here: https://crtinteriors.com/ski-country-chic/
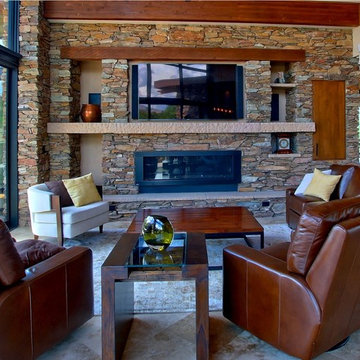
Open floor plan and floor to ceiling windows to take advantage of the Sedona, AZ views.
Immagine di un grande soggiorno american style aperto con pareti marroni, camino classico, cornice del camino in pietra, parete attrezzata e pavimento in travertino
Immagine di un grande soggiorno american style aperto con pareti marroni, camino classico, cornice del camino in pietra, parete attrezzata e pavimento in travertino
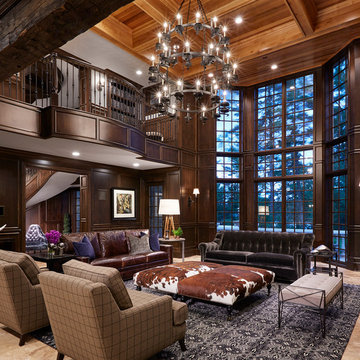
Martha O'Hara Interiors, Interior Design & Photo Styling | Corey Gaffer, Photography
Please Note: All “related,” “similar,” and “sponsored” products tagged or listed by Houzz are not actual products pictured. They have not been approved by Martha O’Hara Interiors nor any of the professionals credited. For information about our work, please contact design@oharainteriors.com.
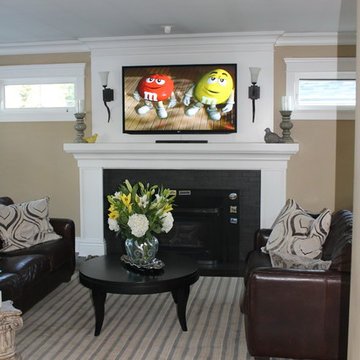
Tina McCabe of Mccabe DeSign & Interiors completed a full redesign of this home including both the interior and exterior. Features include bringing the outdoors in with a large eclipse window and bar height counter on the exterior patio, cloud white shaker cabinets, walnut island, glass uppers on both the front and sides, extra deep pantry, honed black grantie countertops, and tv viewing from the outdoor counter.
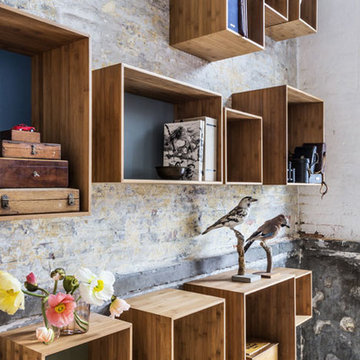
Wandregale, insbesondere Kastenregale aus Holz sind modern und praktisch für Wohnzimmer, Schlafzimmer, Küche und Garderobe. Kastenregale bestehen aus mehreren modularen Kästen und Boxen, die mithilfe einer Leiste individuell befestigt werden können. Wandregale aus Bambus, Eiche, Nussbaum, Buche oder Ahorn sind praktische Aufbewahrungsmöbel, die durch ihr offenes Design viele dekorative Möglichkeiten bieten.
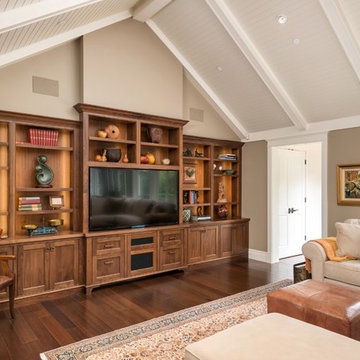
Ispirazione per un soggiorno classico chiuso con pareti marroni, parquet scuro e parete attrezzata
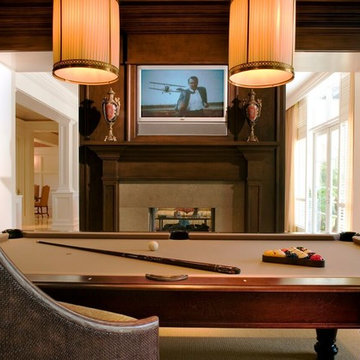
Foto di un soggiorno american style di medie dimensioni e chiuso con sala giochi, pareti marroni, moquette, camino bifacciale, cornice del camino piastrellata, parete attrezzata e pavimento beige
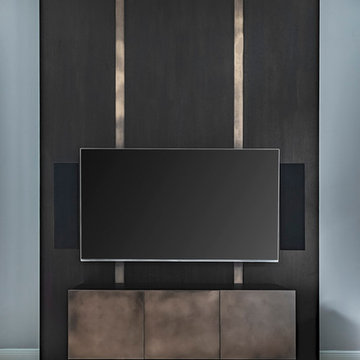
Modern Media Wall
Esempio di un ampio soggiorno bohémian aperto con pareti marroni, pavimento in marmo, nessun camino, parete attrezzata e pavimento beige
Esempio di un ampio soggiorno bohémian aperto con pareti marroni, pavimento in marmo, nessun camino, parete attrezzata e pavimento beige
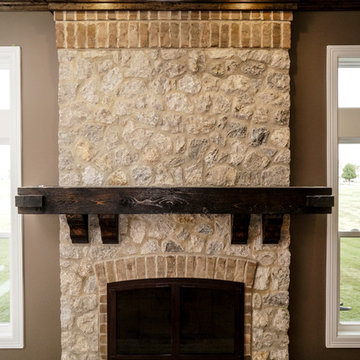
DJK Custom Homes
Ispirazione per un grande soggiorno chic aperto con pareti marroni e parete attrezzata
Ispirazione per un grande soggiorno chic aperto con pareti marroni e parete attrezzata
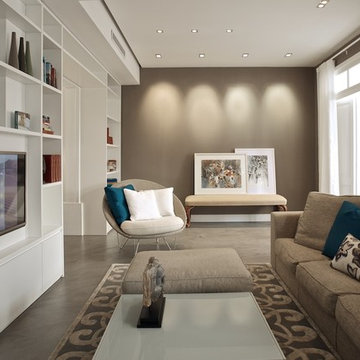
camilleriparismode projects and design team were approached by the young owners of a 1920s sliema townhouse who wished to transform the un-converted property into their new family home.
the design team created a new set of plans which involved demolishing a dividing wall between the 2 front rooms, resulting in a larger living area and family room enjoying natural light through 2 maltese balconies.
the juxtaposition of old and new, traditional and modern, rough and smooth is the design element that links all the areas of the house. the seamless micro cement floor in a warm taupe/concrete hue, connects the living room with the kitchen and the dining room, contrasting with the classic decor elements throughout the rest of the space that recall the architectural features of the house.
this beautiful property enjoys another 2 bedrooms for the couple’s children, as well as a roof garden for entertaining family and friends. the house’s classic townhouse feel together with camilleriparismode projects and design team’s careful maximisation of the internal spaces, have truly made it the perfect family home.
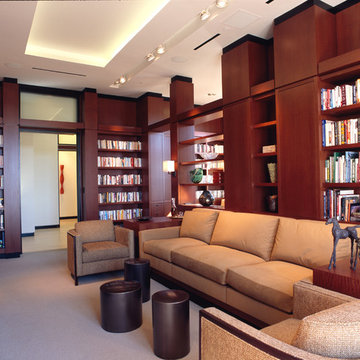
Immagine di un grande soggiorno contemporaneo chiuso con libreria, pareti marroni, moquette, camino classico e parete attrezzata
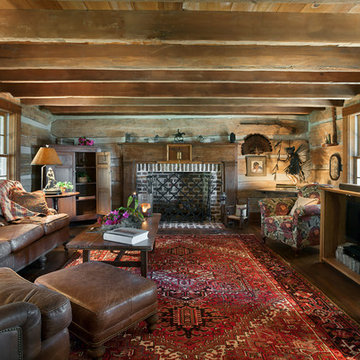
Foto di un grande soggiorno stile rurale chiuso con pareti marroni, pavimento in legno massello medio, camino classico, cornice del camino in mattoni e parete attrezzata
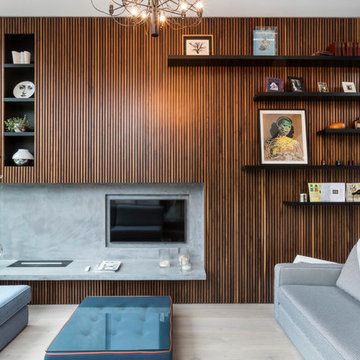
Ispirazione per un soggiorno contemporaneo aperto con pareti marroni, parquet chiaro, nessun camino, parete attrezzata e pavimento beige
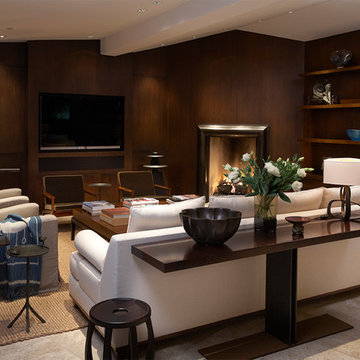
Living room featuring custom walnut paneling with bronze open fireplace surrounded with antique brick. Sleek contemporary feel with Christian Liaigre linen slipcovered chairs, Mateliano from HollyHunt sofa & vintage indigo throw.
Herve Vanderstraeten lamp
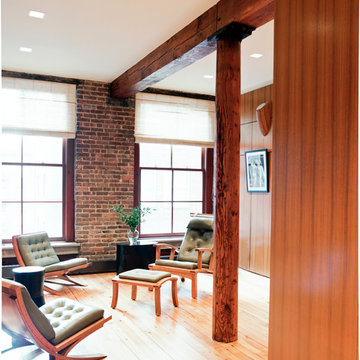
The TV Room is able to be open to the rest of the loft letting light in or closed via a wall of folding teak panels. Photo by Peter Murdock.
Immagine di un ampio soggiorno design chiuso con pareti marroni, parquet chiaro, parete attrezzata e nessun camino
Immagine di un ampio soggiorno design chiuso con pareti marroni, parquet chiaro, parete attrezzata e nessun camino
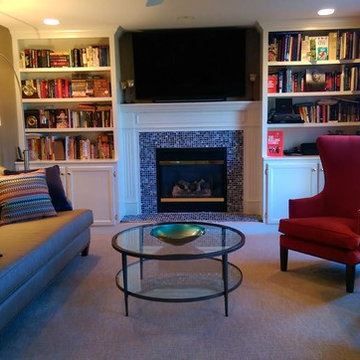
Foto di un soggiorno chic di medie dimensioni e chiuso con sala formale, pareti marroni, moquette, camino classico, cornice del camino piastrellata, parete attrezzata e pavimento beige
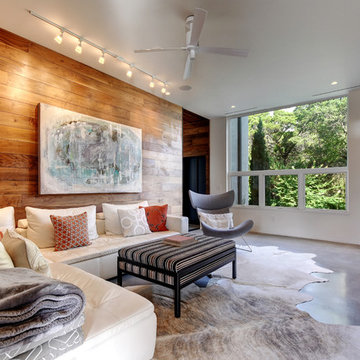
Allison Cartwright
Esempio di un soggiorno minimal con sala formale, pareti marroni, pavimento in cemento e parete attrezzata
Esempio di un soggiorno minimal con sala formale, pareti marroni, pavimento in cemento e parete attrezzata
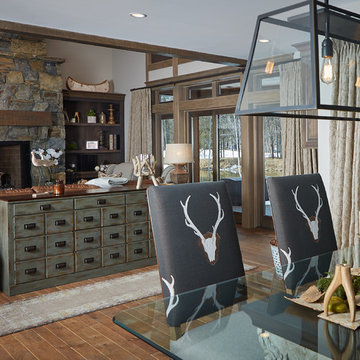
Ashley Avila
Ispirazione per un soggiorno stile rurale aperto con pareti marroni, pavimento in legno massello medio, camino classico, cornice del camino in pietra e parete attrezzata
Ispirazione per un soggiorno stile rurale aperto con pareti marroni, pavimento in legno massello medio, camino classico, cornice del camino in pietra e parete attrezzata
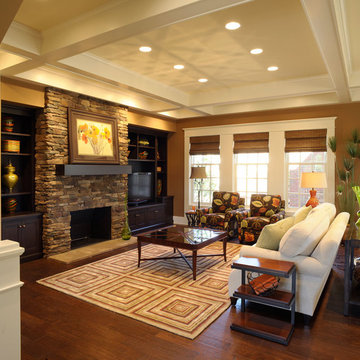
Foto di un soggiorno classico aperto con sala formale, pareti marroni, camino classico, cornice del camino in pietra ricostruita, parete attrezzata e soffitto a cassettoni
Soggiorni con pareti marroni e parete attrezzata - Foto e idee per arredare
9