Soggiorni con pareti marroni e parete attrezzata - Foto e idee per arredare
Filtra anche per:
Budget
Ordina per:Popolari oggi
81 - 100 di 1.307 foto
1 di 3
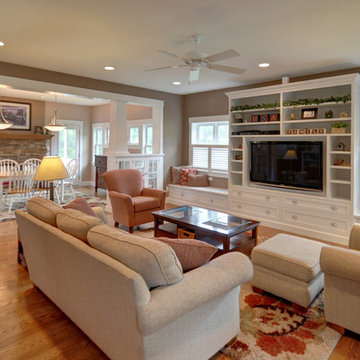
Photography by Jamee Parish Architects, LLC
Designed by Jamee Parish, AIA, NCARB while at RTA Studio
Immagine di un soggiorno stile americano di medie dimensioni e aperto con pareti marroni, pavimento in legno massello medio, camino classico, cornice del camino in pietra e parete attrezzata
Immagine di un soggiorno stile americano di medie dimensioni e aperto con pareti marroni, pavimento in legno massello medio, camino classico, cornice del camino in pietra e parete attrezzata
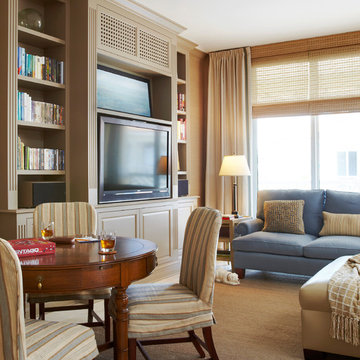
Area to watch television and play cards or games
Robert Brantley
Foto di un soggiorno tradizionale di medie dimensioni e chiuso con pareti marroni, moquette, nessun camino, parete attrezzata e pavimento marrone
Foto di un soggiorno tradizionale di medie dimensioni e chiuso con pareti marroni, moquette, nessun camino, parete attrezzata e pavimento marrone
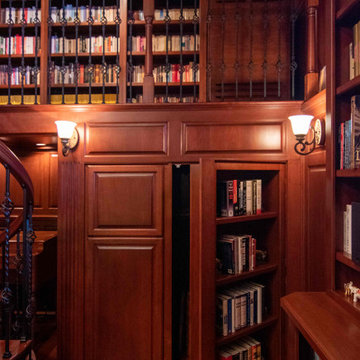
Foto di un grande soggiorno vittoriano chiuso con sala formale, pareti marroni, pavimento in legno massello medio, camino classico, cornice del camino in legno, parete attrezzata e pavimento marrone
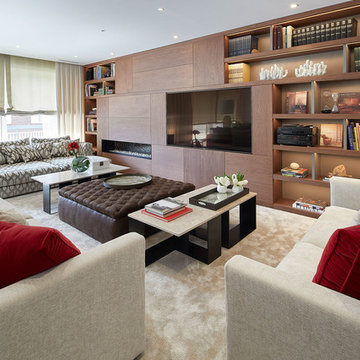
Esempio di un soggiorno design chiuso con sala formale, pareti marroni, moquette, camino lineare Ribbon, cornice del camino in legno, parete attrezzata e pavimento beige
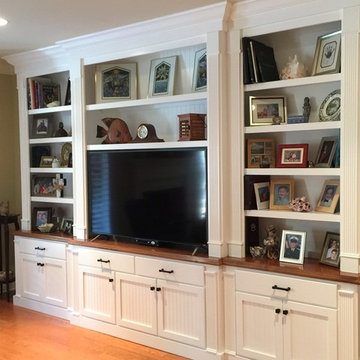
Immagine di un soggiorno chic di medie dimensioni e chiuso con pareti marroni, parquet chiaro, nessun camino, parete attrezzata e pavimento beige
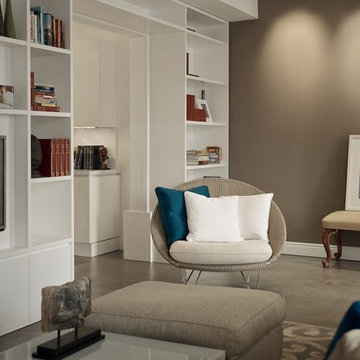
camilleriparismode projects and design team were approached by the young owners of a 1920s sliema townhouse who wished to transform the un-converted property into their new family home.
the design team created a new set of plans which involved demolishing a dividing wall between the 2 front rooms, resulting in a larger living area and family room enjoying natural light through 2 maltese balconies.
the juxtaposition of old and new, traditional and modern, rough and smooth is the design element that links all the areas of the house. the seamless micro cement floor in a warm taupe/concrete hue, connects the living room with the kitchen and the dining room, contrasting with the classic decor elements throughout the rest of the space that recall the architectural features of the house.
this beautiful property enjoys another 2 bedrooms for the couple’s children, as well as a roof garden for entertaining family and friends. the house’s classic townhouse feel together with camilleriparismode projects and design team’s careful maximisation of the internal spaces, have truly made it the perfect family home.

Media Room
Large comfortable sectional fronted by oversize coffee table is perfect for both table games and movie viewing – and when company is staying, the sectional doubles as two twin size beds. Drapes hide a full length closet for clothing and bedding – no doors required, so sound is absorbed and the area is free of the harshness of ordinary media rooms. Zebra wood desk in foreground allows this room to triple as an office!

This rural cottage in Northumberland was in need of a total overhaul, and thats exactly what it got! Ceilings removed, beams brought to life, stone exposed, log burner added, feature walls made, floors replaced, extensions built......you name it, we did it!
What a result! This is a modern contemporary space with all the rustic charm you'd expect from a rural holiday let in the beautiful Northumberland countryside. Book In now here: https://www.bridgecottagenorthumberland.co.uk/?fbclid=IwAR1tpc6VorzrLsGJtAV8fEjlh58UcsMXMGVIy1WcwFUtT0MYNJLPnzTMq0w

Kurt Johnson
Ispirazione per un grande soggiorno classico con libreria, pareti marroni, camino classico, parete attrezzata e pavimento in legno massello medio
Ispirazione per un grande soggiorno classico con libreria, pareti marroni, camino classico, parete attrezzata e pavimento in legno massello medio
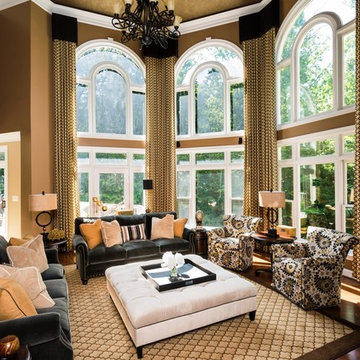
Jonathan Miller
Esempio di un grande soggiorno classico aperto con pareti marroni, parquet chiaro, camino sospeso, cornice del camino in mattoni e parete attrezzata
Esempio di un grande soggiorno classico aperto con pareti marroni, parquet chiaro, camino sospeso, cornice del camino in mattoni e parete attrezzata

This three-story vacation home for a family of ski enthusiasts features 5 bedrooms and a six-bed bunk room, 5 1/2 bathrooms, kitchen, dining room, great room, 2 wet bars, great room, exercise room, basement game room, office, mud room, ski work room, decks, stone patio with sunken hot tub, garage, and elevator.
The home sits into an extremely steep, half-acre lot that shares a property line with a ski resort and allows for ski-in, ski-out access to the mountain’s 61 trails. This unique location and challenging terrain informed the home’s siting, footprint, program, design, interior design, finishes, and custom made furniture.
Credit: Samyn-D'Elia Architects
Project designed by Franconia interior designer Randy Trainor. She also serves the New Hampshire Ski Country, Lake Regions and Coast, including Lincoln, North Conway, and Bartlett.
For more about Randy Trainor, click here: https://crtinteriors.com/
To learn more about this project, click here: https://crtinteriors.com/ski-country-chic/
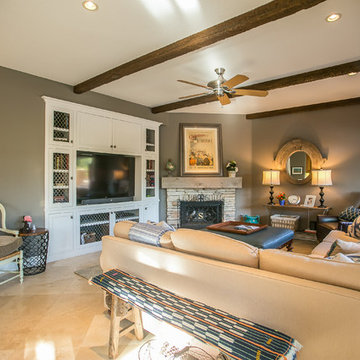
This compact family room packs in a lot of warmth and texture. Antiques are nestled among new furnishings to create an inviting space to relax.
Esempio di un piccolo soggiorno chic aperto con pareti marroni, pavimento in travertino, camino ad angolo, cornice del camino in pietra e parete attrezzata
Esempio di un piccolo soggiorno chic aperto con pareti marroni, pavimento in travertino, camino ad angolo, cornice del camino in pietra e parete attrezzata
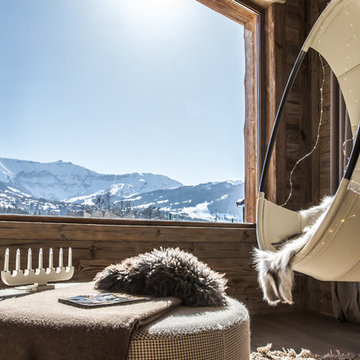
Espace détente avec balancelle en cuir avec vue sur un panorama exceptionnelle.
@DanielDurandPhotographe
Esempio di un grande soggiorno stile rurale aperto con libreria, pareti marroni, pavimento in legno massello medio, camino bifacciale, cornice del camino in metallo e parete attrezzata
Esempio di un grande soggiorno stile rurale aperto con libreria, pareti marroni, pavimento in legno massello medio, camino bifacciale, cornice del camino in metallo e parete attrezzata
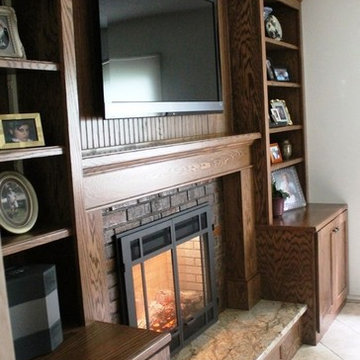
Family Room entertainment wall.
Photo: R Keillor
Foto di un piccolo soggiorno chic aperto con pareti marroni, pavimento con piastrelle in ceramica, camino classico, cornice del camino in legno e parete attrezzata
Foto di un piccolo soggiorno chic aperto con pareti marroni, pavimento con piastrelle in ceramica, camino classico, cornice del camino in legno e parete attrezzata
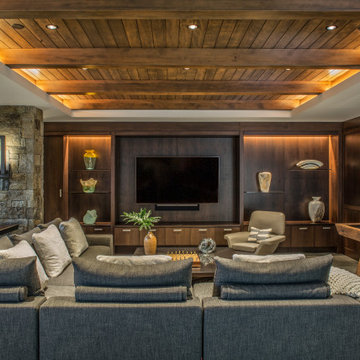
Esempio di un soggiorno contemporaneo con pareti marroni, nessun camino, parete attrezzata e pavimento grigio

Greg Premru
Immagine di un soggiorno chic con libreria, pareti marroni, parquet scuro, nessun camino, parete attrezzata e pavimento marrone
Immagine di un soggiorno chic con libreria, pareti marroni, parquet scuro, nessun camino, parete attrezzata e pavimento marrone
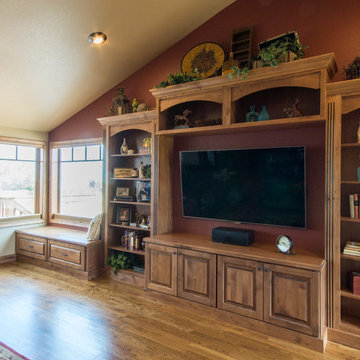
A gorgeous built-in entertainment piece.
All photos in this album by Waves End Services, LLC. All rights reserved.
Architect: 308 llc, Colorado Springs, CO
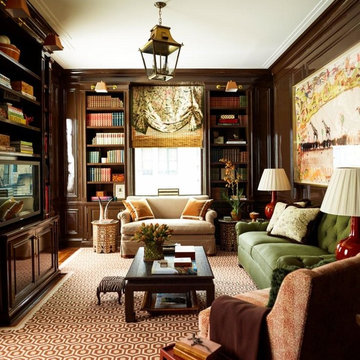
This room is lined with panels and integrated mill-work in a Transitional Deco style. The surfaces are lacquered in a high gloss chocolate brown. Interior design by Ashley Whittaker.

Idee per un soggiorno moderno di medie dimensioni e chiuso con pareti marroni, parquet chiaro, camino lineare Ribbon, cornice del camino in metallo, parete attrezzata e pavimento beige
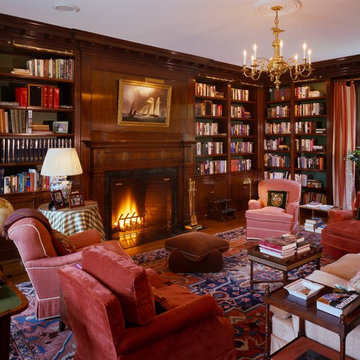
Brian Vanden Brink Photographer
Immagine di un grande soggiorno vittoriano chiuso con libreria, pavimento in legno massello medio, camino classico, cornice del camino in pietra, parete attrezzata, pareti marroni e pavimento marrone
Immagine di un grande soggiorno vittoriano chiuso con libreria, pavimento in legno massello medio, camino classico, cornice del camino in pietra, parete attrezzata, pareti marroni e pavimento marrone
Soggiorni con pareti marroni e parete attrezzata - Foto e idee per arredare
5