Soggiorni con pareti in mattoni - Foto e idee per arredare
Filtra anche per:
Budget
Ordina per:Popolari oggi
101 - 120 di 199 foto
1 di 3
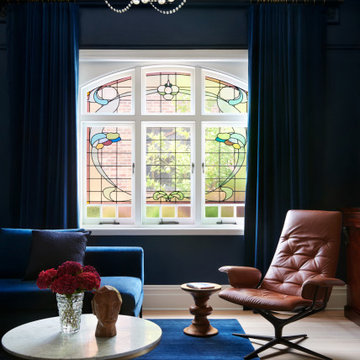
Idee per un grande soggiorno aperto con angolo bar, pareti blu, parquet chiaro, soffitto a cassettoni e pareti in mattoni
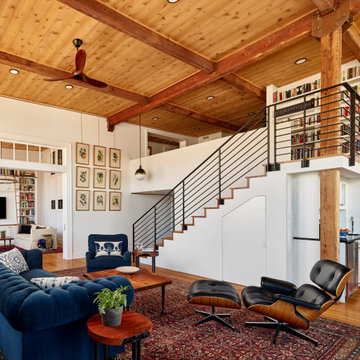
Living Room, Photo: Jeffrey Totaro
Esempio di un soggiorno industriale di medie dimensioni e stile loft con pavimento in legno massello medio, parete attrezzata, travi a vista e pareti in mattoni
Esempio di un soggiorno industriale di medie dimensioni e stile loft con pavimento in legno massello medio, parete attrezzata, travi a vista e pareti in mattoni
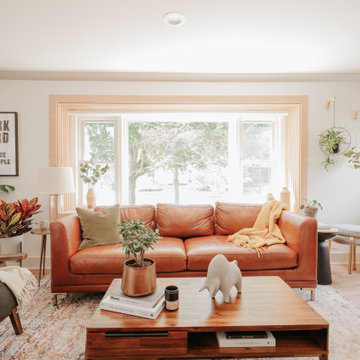
Esempio di un soggiorno minimalista aperto con pareti multicolore, parquet chiaro, camino classico, cornice del camino in legno, TV a parete, pavimento marrone e pareti in mattoni
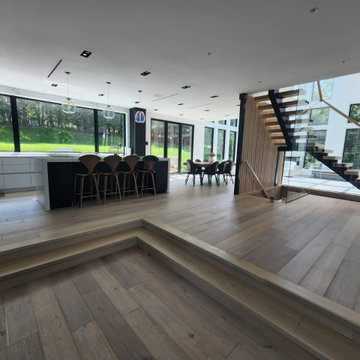
Balboa Oak Hardwood– The Alta Vista Hardwood Flooring is a return to vintage European Design. These beautiful classic and refined floors are crafted out of French White Oak, a premier hardwood species that has been used for everything from flooring to shipbuilding over the centuries due to its stability.
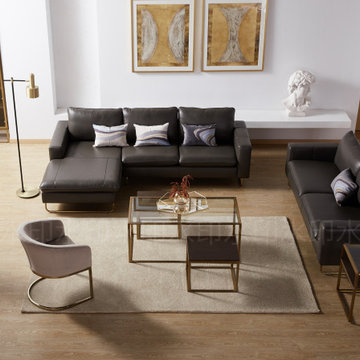
I have worked in the design and development of many home interior projects over the years and have travelled extensively, frequently visiting design studios, factories, and mills all over the world where I have been charged with the task of commissioning products that will appeal to consumers in the UK market. It's a job I love, but somehow it never quite felt complete. I enthusiastically worked through the product development cycle from deciphering the trends, applying the new directions to the product, manufacturing to a price that was relevant and appropriate, working out how much to buy and how to safely transport it to the UK and once on sale my job was complete. All very exciting but for me, I felt unfulfilled. Where do my products go? Are the homeowners happy with their purchase? Does it fit and enhance not only their living space but the quality of life? So many questions and so few answers.
I got the chance to test this in Shanghai. A factory owner was excited with a new collection of furniture that we had developed with his team, he felt it was new and very different to the neo classical style favoured by many in China. He handed over the keys to his two-storey penthouse apartment overlooking the Huangpu River in downtown Shanghai. In his late 60's and nowhere near ready for retirement he wanted his home to express his tenacious, outgoing, and very worldly personality. He felt that a complete refresh would not only update his home but also his mind. A devout Buddhist he took sanctuary in solace, order, and personal reflection. The project was more than placement of new furniture and a statement decorative style, this was about understanding the daily rituals that make him tick. We worked the entire scheme around the 3 stages of his day.
Sunrise - coffee, fruit, and a comfortable place to work without leaving the bedroom. We divided the extensive space into Sleep, Wash, Dress & Work, each area discretely zoned & well appointed, to make the transition from sleep to work in a matter of moments.
Morning - with the priorities of the day set and work successfully underway, attention can turn to private time to worship, study, and meditate. The prayer room was very carefully arranged to deliver a very personal experience.
Early Evening - in China it is not commonplace to spend prolonged periods of time outdoors or under the strong sunshine. Many use screens, shades, and systems to block out harmful UV rays. Balconies and outside spaces are often covered or converted into an orangery or lanai. The brief here was different, the homeowner proud of his location wanted to enjoy the great outdoors just as the sun starts to drop. Mapping the exact location, we created a beautiful low maintenance exterior that could be enjoyed from inside or out.
The project extended over the entire 6000m2 apartment and occupied two floors with a full wraparound balcony.
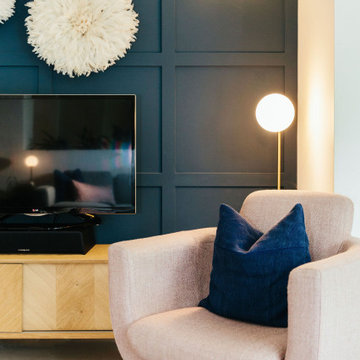
We created a dark blue panelled feature wall which creates cohesion through the room by linking it with the dark blue kitchen cabinets and it also helps to zone this space to give it its own identity, separate from the kitchen and dining spaces.
This also helps to hide the TV which is less obvious against a dark backdrop than a clean white wall.
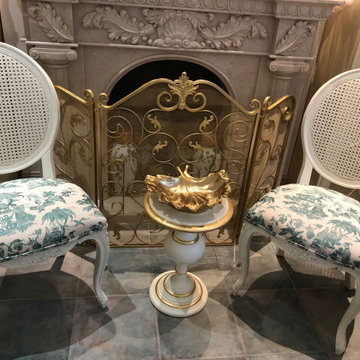
The first thing we did was to open up the ceilings so we have doubled the space. We designed and decorated during the pandemic so most of the art works and decorations are either from the owners' storage or online shopping. Beauty could be really found at the safety and comfort of your home and office. We ordered hand made the lamps from the porcelain vases and custom made the embroidery fabric for the sheer curtains and dining room upholstered chairs
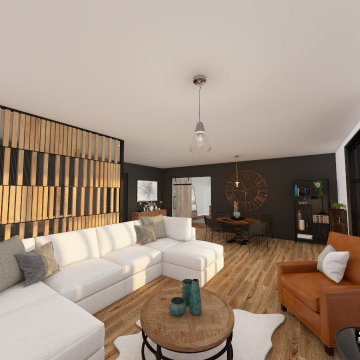
Esempio di un grande soggiorno industriale aperto con pareti bianche, TV a parete e pareti in mattoni
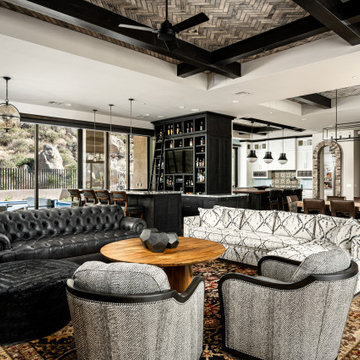
Neutral colors and organic materials like wood, stone and brick complements the architeure of this contmeporary desrt home. The herring bone pattern on the floor is reflectected with the use of brick in the coffered dining room ceiling. The use of black tile and cabinetry makes a bold statements against the neutral palette of stone, wood and brick.
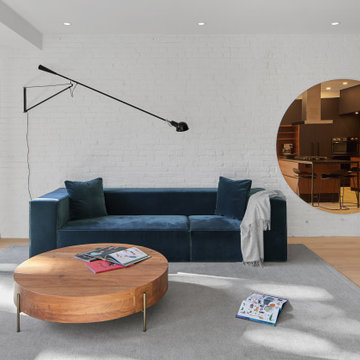
Idee per un soggiorno moderno di medie dimensioni e aperto con pareti bianche, parquet chiaro e pareti in mattoni
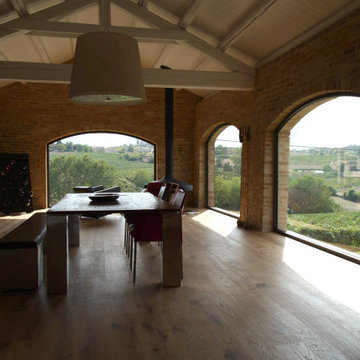
Ispirazione per un ampio soggiorno stile loft con pareti beige, pavimento in legno massello medio, camino sospeso, soffitto in legno, pareti in mattoni e con abbinamento di mobili antichi e moderni
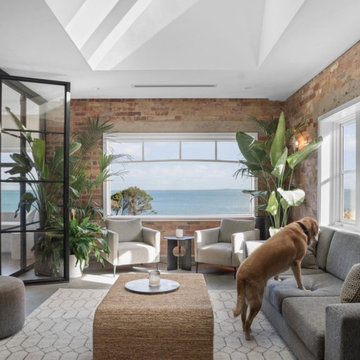
Contempory modern apartment in Melbourne's Bayside.
ABP collabroated with the client on fixtures, finishes, design and the sourcing and supply of custom furniture.
The family room has amazing views of the bay and we wanted to create an indoor / outdoor room, which can be closed off with the steel doors to create a private space
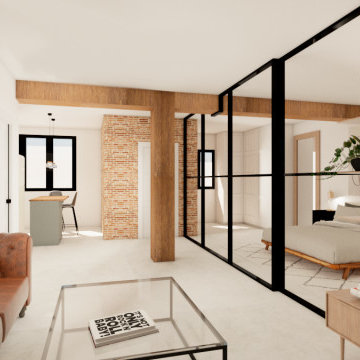
Foto di un soggiorno di medie dimensioni e aperto con pareti bianche, pavimento con piastrelle in ceramica, TV a parete, pavimento beige, soffitto in legno e pareti in mattoni
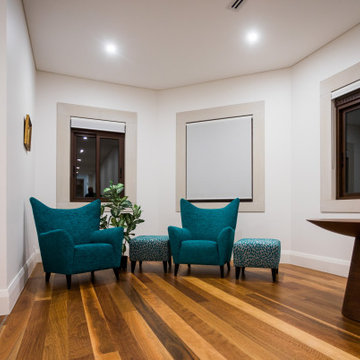
Immagine di un ampio soggiorno chic chiuso con sala formale, pareti bianche, parquet scuro, camino bifacciale, cornice del camino in pietra, TV nascosta, pavimento marrone, soffitto in perlinato e pareti in mattoni
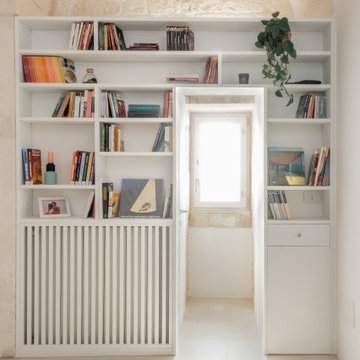
Ispirazione per un piccolo soggiorno minimal aperto con libreria, pareti bianche, pavimento in gres porcellanato, pavimento beige, soffitto a volta e pareti in mattoni
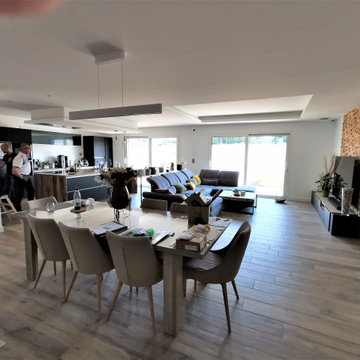
Ispirazione per un grande soggiorno minimal aperto con sala formale, pareti bianche, TV a parete, soffitto in carta da parati e pareti in mattoni
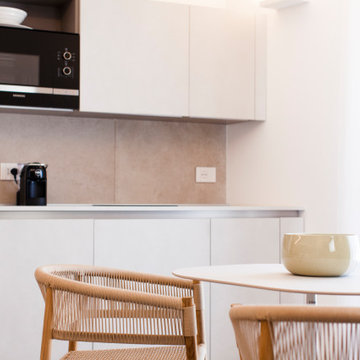
Démolition et reconstruction d'un immeuble dans le centre historique de Castellammare del Golfo composé de petits appartements confortables où vous pourrez passer vos vacances. L'idée était de conserver l'aspect architectural avec un goût historique actuel mais en le reproposant dans une tonalité moderne.Des matériaux précieux ont été utilisés, tels que du parquet en bambou pour le sol, du marbre pour les salles de bains et le hall d'entrée, un escalier métallique avec des marches en bois et des couloirs en marbre, des luminaires encastrés ou suspendus, des boiserie sur les murs des chambres et dans les couloirs, des dressings ouverte, portes intérieures en laque mate avec une couleur raffinée, fenêtres en bois, meubles sur mesure, mini-piscines et mobilier d'extérieur. Chaque étage se distingue par la couleur, l'ameublement et les accessoires d'ameublement. Tout est contrôlé par l'utilisation de la domotique. Un projet de design d'intérieur avec un design unique qui a permis d'obtenir des appartements de luxe.
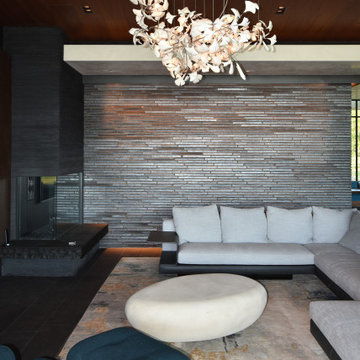
Ispirazione per un grande soggiorno minimalista aperto con sala formale, pareti marroni, pavimento in ardesia, camino ad angolo, cornice del camino piastrellata, parete attrezzata, pavimento nero, soffitto in legno e pareti in mattoni
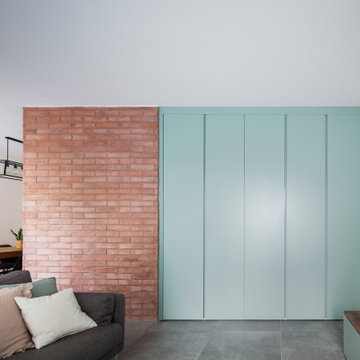
Immagine di un grande soggiorno industriale aperto con pareti bianche, pavimento in gres porcellanato, pavimento grigio e pareti in mattoni
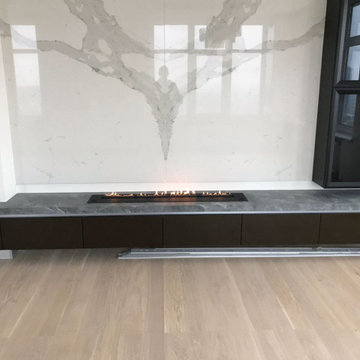
Элегантный Биокамин с Встроенной Тумбой: Создайте Уют и Современный Стиль в Вашей Комнате
Представляем вам наш новый биокамин с встроенной тумбой – идеальное решение для вашего интерьера. Этот камин не только обогатит ваше пространство уютом, но и станет украшением в современном стиле.
Один взгляд на этот биокамин и вы сразу заметите, как красиво пламя отражается в стене из натурального мрамора, создавая волшебное объемное горение. Мраморная отделка добавляет изысканности и роскоши, делая вашу комнату местом, где приятно проводить время.
Наш биокамин легко вписывается в любой современный интерьер благодаря минималистичному и стильному дизайну. Он станет функциональным акцентом в вашем пространстве, добавляя не только тепла, но и визуальной привлекательности.
Ваша комната предлагает много простора и уюта, и наш биокамин дополнит это уютное атмосферу. Он создаст дополнительный источник тепла и уюта, делая ваше пространство еще более привлекательным.
Привнесите тепло и современный стиль в вашу комнату с нашим биокамином с встроенной тумбой. Наслаждайтесь моментами уюта и расслабления в окружении красивого пламени и натурального мрамора
Soggiorni con pareti in mattoni - Foto e idee per arredare
6