Soggiorni con pareti in legno - Foto e idee per arredare
Filtra anche per:
Budget
Ordina per:Popolari oggi
61 - 80 di 1.699 foto
1 di 3

Ispirazione per un soggiorno minimalista aperto con libreria, pareti bianche, parquet chiaro, cornice del camino in metallo, pavimento beige, soffitto a volta e pareti in legno

This large gated estate includes one of the original Ross cottages that served as a summer home for people escaping San Francisco's fog. We took the main residence built in 1941 and updated it to the current standards of 2020 while keeping the cottage as a guest house. A massive remodel in 1995 created a classic white kitchen. To add color and whimsy, we installed window treatments fabricated from a Josef Frank citrus print combined with modern furnishings. Throughout the interiors, foliate and floral patterned fabrics and wall coverings blur the inside and outside worlds.

Гостиная кантри. Вид на кухню. Диван из натуральной кожи, Home Concept, столик, Ralph Lauren Home, синий буфет, букет.
Foto di un soggiorno country di medie dimensioni e aperto con sala formale, pareti beige, pavimento in legno massello medio, camino ad angolo, cornice del camino in pietra, TV a parete, pavimento marrone, travi a vista e pareti in legno
Foto di un soggiorno country di medie dimensioni e aperto con sala formale, pareti beige, pavimento in legno massello medio, camino ad angolo, cornice del camino in pietra, TV a parete, pavimento marrone, travi a vista e pareti in legno

Idee per un grande soggiorno rustico aperto con parquet chiaro, camino classico, cornice del camino in metallo, TV a parete, soffitto in legno e pareti in legno

Organic Contemporary Design in an Industrial Setting… Organic Contemporary elements in an industrial building is a natural fit. Turner Design Firm designers Tessea McCrary and Jeanine Turner created a warm inviting home in the iconic Silo Point Luxury Condominiums.
Transforming the Least Desirable Feature into the Best… We pride ourselves with the ability to take the least desirable feature of a home and transform it into the most pleasant. This condo is a perfect example. In the corner of the open floor living space was a large drywalled platform. We designed a fireplace surround and multi-level platform using warm walnut wood and black charred wood slats. We transformed the space into a beautiful and inviting sitting area with the help of skilled carpenter, Jeremy Puissegur of Cajun Crafted and experienced installer, Fred Schneider
Industrial Features Enhanced… Neutral stacked stone tiles work perfectly to enhance the original structural exposed steel beams. Our lighting selection were chosen to mimic the structural elements. Charred wood, natural walnut and steel-look tiles were all chosen as a gesture to the industrial era’s use of raw materials.
Creating a Cohesive Look with Furnishings and Accessories… Designer Tessea McCrary added luster with curated furnishings, fixtures and accessories. Her selections of color and texture using a pallet of cream, grey and walnut wood with a hint of blue and black created an updated classic contemporary look complimenting the industrial vide.

Idee per un grande soggiorno minimalista aperto con pareti bianche, pavimento con piastrelle in ceramica, camino bifacciale, cornice del camino in legno, TV a parete, pavimento grigio e pareti in legno

Esempio di un soggiorno moderno aperto con pavimento in legno massello medio, camino sospeso, soffitto in legno, pareti in legno, cornice del camino in metallo e pavimento marrone
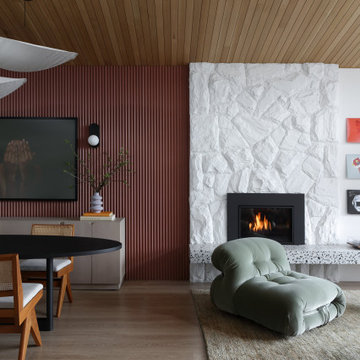
The terracotta-painted wood feature wall and the stone fireplace were both relatively cost-effective updates but they made a huge impact to the overall design look and feel. We replaced the original fireplace hearth with a long linear stone bench to add more entertaining functionality, such as seating and room for the homeowner's record collection. The original ceiling was an orange-pine so we replaced it with a white oak that spans the whole ceiling, elongating the room and making it feel more spacious.
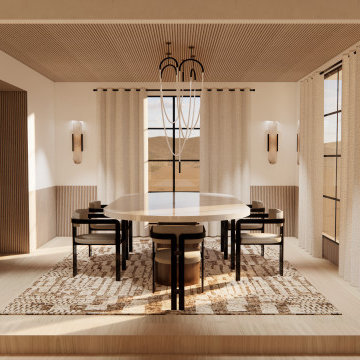
Welcome to our Mid-Century Modern haven with a twist! Blending classic mid-century elements with a unique touch, we've embraced fluted wood walls, a striking corner fireplace, and bold oversized art to redefine our living and dining space.

Immagine di un soggiorno stile rurale di medie dimensioni e aperto con pavimento in ardesia, stufa a legna, TV a parete, travi a vista e pareti in legno
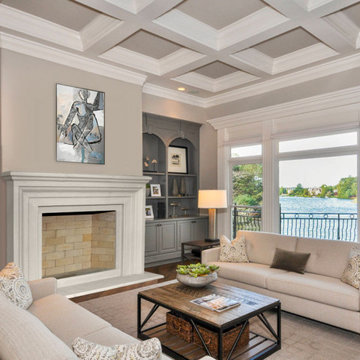
Classic II- DIY Cast Stone Fireplace Mantel
The Classic II mantel design has a shelf with a simple and clean linear quality and timeless appeal; this mantelpiece will complement most any decor. Our fireplace mantels can also be installed inside or out, perfect for outdoor living spaces. See our two color options and dimensional information below.
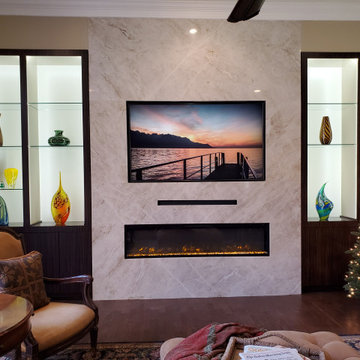
Foto di un grande soggiorno moderno con camino lineare Ribbon, cornice del camino in pietra, parete attrezzata e pareti in legno

Idee per un soggiorno moderno con libreria, pavimento in legno massello medio, camino lineare Ribbon, cornice del camino in cemento, nessuna TV, travi a vista, soffitto in legno e pareti in legno
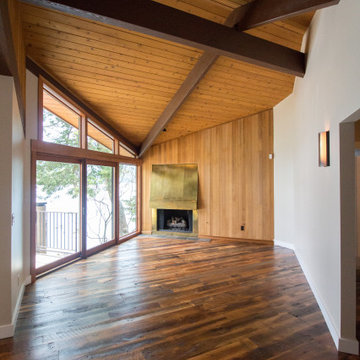
A fun eclectic remodel for our clients on the lake.
Foto di un soggiorno boho chic con pavimento in legno massello medio, camino classico, cornice del camino in metallo, TV a parete, soffitto in legno e pareti in legno
Foto di un soggiorno boho chic con pavimento in legno massello medio, camino classico, cornice del camino in metallo, TV a parete, soffitto in legno e pareti in legno

三和土土間の玄関兼団欒スペース。夏は建具を開け放ち、風を通す。冬は眼鏡ストーブにあつまり、お茶をしながら会話を弾ませる。すべての人がここに集まり、交わる建物の中心。
Immagine di un soggiorno stile rurale di medie dimensioni e aperto con pareti marroni, camino classico, nessuna TV, pavimento grigio, travi a vista e pareti in legno
Immagine di un soggiorno stile rurale di medie dimensioni e aperto con pareti marroni, camino classico, nessuna TV, pavimento grigio, travi a vista e pareti in legno
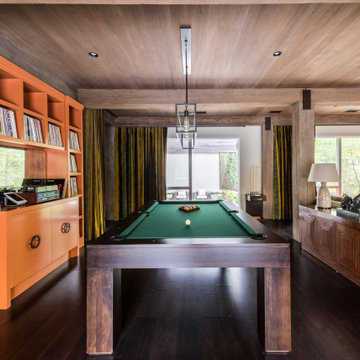
Foto di un grande soggiorno minimalista aperto con parquet scuro, camino classico, cornice del camino in pietra, TV a parete, pavimento marrone, travi a vista e pareti in legno

Library with wood wood stove with white oak walls and bookshelves.
Foto di un soggiorno minimalista di medie dimensioni e aperto con libreria, pareti marroni, parquet chiaro, stufa a legna, cornice del camino in metallo, travi a vista e pareti in legno
Foto di un soggiorno minimalista di medie dimensioni e aperto con libreria, pareti marroni, parquet chiaro, stufa a legna, cornice del camino in metallo, travi a vista e pareti in legno

La stube con l'antica stufa
Ispirazione per un soggiorno stile rurale di medie dimensioni con libreria, pavimento in legno massello medio, stufa a legna, cornice del camino in perlinato, TV a parete, pareti beige, pavimento beige, soffitto a cassettoni e pareti in legno
Ispirazione per un soggiorno stile rurale di medie dimensioni con libreria, pavimento in legno massello medio, stufa a legna, cornice del camino in perlinato, TV a parete, pareti beige, pavimento beige, soffitto a cassettoni e pareti in legno

Foto di un soggiorno minimal aperto con pareti marroni, pavimento in legno massello medio, camino classico, TV a parete, pavimento marrone, soffitto a volta, soffitto in legno e pareti in legno

Esempio di un grande soggiorno country aperto con pareti bianche, pavimento in legno massello medio, camino classico, cornice del camino in mattoni, TV a parete, pavimento marrone, soffitto a volta e pareti in legno
Soggiorni con pareti in legno - Foto e idee per arredare
4