Soggiorni con pareti in legno - Foto e idee per arredare
Filtra anche per:
Budget
Ordina per:Popolari oggi
161 - 180 di 1.699 foto
1 di 3

Esempio di un soggiorno di medie dimensioni e aperto con pareti grigie, pavimento in gres porcellanato, camino classico, cornice del camino in pietra ricostruita, TV a parete, pavimento grigio e pareti in legno

Ispirazione per un soggiorno tradizionale aperto con pareti bianche, moquette, camino ad angolo, TV a parete, soffitto in legno e pareti in legno
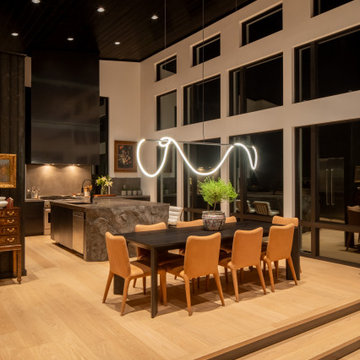
Immagine di un grande soggiorno design aperto con pareti grigie, parquet chiaro, camino classico, cornice del camino in cemento, TV nascosta, pavimento marrone, soffitto a volta e pareti in legno
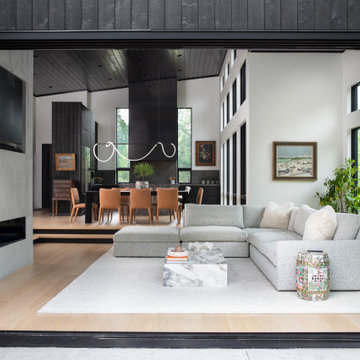
Foto di un grande soggiorno design aperto con pareti grigie, parquet chiaro, camino classico, cornice del camino in cemento, TV nascosta, pavimento marrone, soffitto a volta e pareti in legno

Esempio di un grande soggiorno moderno aperto con pareti bianche, parquet chiaro, camino classico, cornice del camino in metallo, TV a parete, pavimento beige, travi a vista e pareti in legno

This stunning Aspen Woods showhome is designed on a grand scale with modern, clean lines intended to make a statement. Throughout the home you will find warm leather accents, an abundance of rich textures and eye-catching sculptural elements. The home features intricate details such as mountain inspired paneling in the dining room and master ensuite doors, custom iron oval spindles on the staircase, and patterned tiles in both the master ensuite and main floor powder room. The expansive white kitchen is bright and inviting with contrasting black elements and warm oak floors for a contemporary feel. An adjoining great room is anchored by a Scandinavian-inspired two-storey fireplace finished to evoke the look and feel of plaster. Each of the five bedrooms has a unique look ranging from a calm and serene master suite, to a soft and whimsical girls room and even a gaming inspired boys bedroom. This home is a spacious retreat perfect for the entire family!

This large gated estate includes one of the original Ross cottages that served as a summer home for people escaping San Francisco's fog. We took the main residence built in 1941 and updated it to the current standards of 2020 while keeping the cottage as a guest house. A massive remodel in 1995 created a classic white kitchen. To add color and whimsy, we installed window treatments fabricated from a Josef Frank citrus print combined with modern furnishings. Throughout the interiors, foliate and floral patterned fabrics and wall coverings blur the inside and outside worlds.

Different textures and colors with wallpaper and wood.
Esempio di un grande soggiorno minimal aperto con pareti grigie, pavimento in vinile, camino lineare Ribbon, TV a parete, pavimento marrone e pareti in legno
Esempio di un grande soggiorno minimal aperto con pareti grigie, pavimento in vinile, camino lineare Ribbon, TV a parete, pavimento marrone e pareti in legno

This new, custom home is designed to blend into the existing “Cottage City” neighborhood in Linden Hills. To accomplish this, we incorporated the “Gambrel” roof form, which is a barn-shaped roof that reduces the scale of a 2-story home to appear as a story-and-a-half. With a Gambrel home existing on either side, this is the New Gambrel on the Block.
This home has a traditional--yet fresh--design. The columns, located on the front porch, are of the Ionic Classical Order, with authentic proportions incorporated. Next to the columns is a light, modern, metal railing that stands in counterpoint to the home’s classic frame. This balance of traditional and fresh design is found throughout the home.
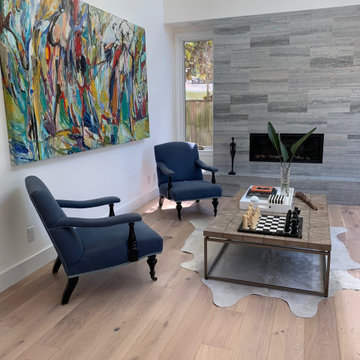
Laguna Oak Hardwood – The Alta Vista Hardwood Flooring Collection is a return to vintage European Design. These beautiful classic and refined floors are crafted out of French White Oak, a premier hardwood species that has been used for everything from flooring to shipbuilding over the centuries due to its stability.

Idee per un soggiorno moderno con pareti marroni, pavimento in cemento, stufa a legna, cornice del camino piastrellata, pavimento beige, travi a vista e pareti in legno

Living room with vaulted ceiling and light natural wood
Foto di un soggiorno eclettico di medie dimensioni e stile loft con pareti beige, pavimento con piastrelle in ceramica, camino classico, cornice del camino in pietra, TV a parete, pavimento beige, soffitto in legno e pareti in legno
Foto di un soggiorno eclettico di medie dimensioni e stile loft con pareti beige, pavimento con piastrelle in ceramica, camino classico, cornice del camino in pietra, TV a parete, pavimento beige, soffitto in legno e pareti in legno
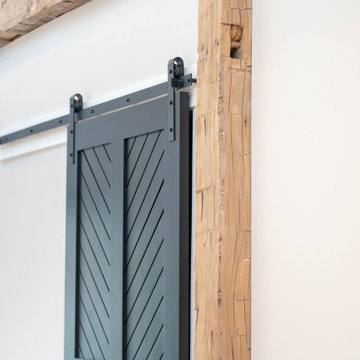
Esempio di un soggiorno country aperto con parquet chiaro, camino classico, pavimento marrone, soffitto a volta, pareti in legno e cornice del camino in pietra

Get the cabin of your dreams with a new front door and a beam mantel. This Belleville Smooth 2 panel door with Adelaide Glass is a gorgeous upgrade and will add a pop of color for you. The Hand Hewn Wooden Beam Mantel is great for adding in natural tones to enhance the rustic feel.
Door: BLS-106-21-2
Beam Mantel: BMH-EC
Visit us at ELandELWoodProducts.com to see more options

Immagine di un soggiorno stile rurale con pareti marroni, pavimento in legno massello medio, camino classico, cornice del camino in metallo, pavimento marrone, soffitto in legno e pareti in legno
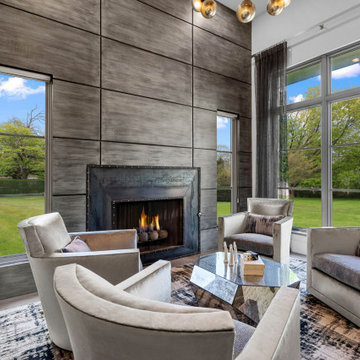
Esempio di un soggiorno industriale di medie dimensioni e chiuso con pareti multicolore, moquette, camino classico, cornice del camino in metallo, pavimento multicolore e pareti in legno
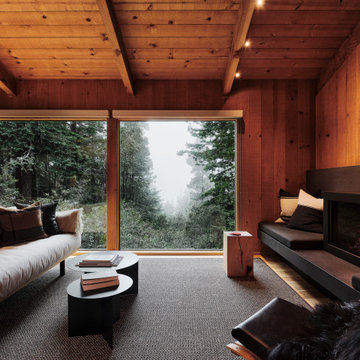
Living Room with floor to ceiling windows looking toward the ocean.
Foto di un piccolo soggiorno stile rurale stile loft con pavimento in legno massello medio, cornice del camino in pietra, pareti marroni, stufa a legna e pareti in legno
Foto di un piccolo soggiorno stile rurale stile loft con pavimento in legno massello medio, cornice del camino in pietra, pareti marroni, stufa a legna e pareti in legno

On the corner of Franklin and Mulholland, within Mulholland Scenic View Corridor, we created a rustic, modern barn home for some of our favorite repeat clients. This home was envisioned as a second family home on the property, with a recording studio and unbeatable views of the canyon. We designed a 2-story wall of glass to orient views as the home opens up to take advantage of the privacy created by mature trees and proper site placement. Large sliding glass doors allow for an indoor outdoor experience and flow to the rear patio and yard. The interior finishes include wood-clad walls, natural stone, and intricate herringbone floors, as well as wood beams, and glass railings. It is the perfect combination of rustic and modern. The living room and dining room feature a double height space with access to the secondary bedroom from a catwalk walkway, as well as an in-home office space. High ceilings and extensive amounts of glass allow for natural light to flood the home.

Glamping resort in Santa Barbara California
Foto di un soggiorno rustico di medie dimensioni e stile loft con pavimento in legno massello medio, stufa a legna, cornice del camino in legno, soffitto in legno e pareti in legno
Foto di un soggiorno rustico di medie dimensioni e stile loft con pavimento in legno massello medio, stufa a legna, cornice del camino in legno, soffitto in legno e pareti in legno
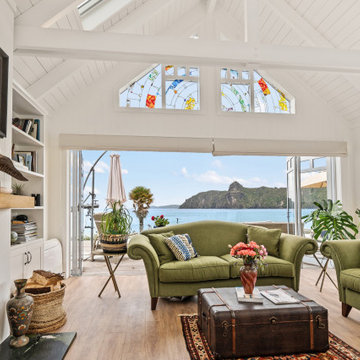
Beams are patinaed white; walls are tongue and groove timber, and huge bifolds yield stunning views across the turquoise waters of Taupo Bay. Touches like the stained glass in the windows have been integrated into the home.
Soggiorni con pareti in legno - Foto e idee per arredare
9