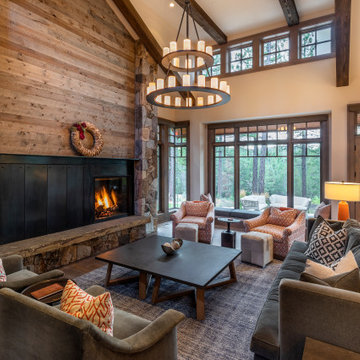Soggiorni con pareti in legno - Foto e idee per arredare
Filtra anche per:
Budget
Ordina per:Popolari oggi
161 - 180 di 2.182 foto
1 di 3

Foto di un soggiorno aperto con libreria, pareti bianche, pavimento in cemento, camino bifacciale, cornice del camino in mattoni, pavimento grigio, soffitto in legno e pareti in legno
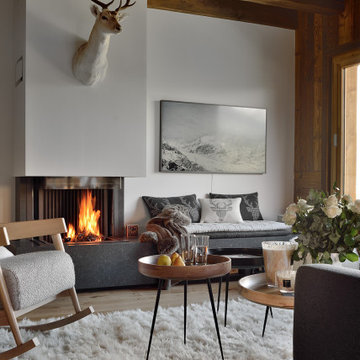
Chalet neuf à décorer, meubler, et équiper entièrement (vaisselle, linge de maison). Une résidence secondaire clé en main !
Un style contemporain, classique, élégant, luxueux était souhaité par la propriétaire.
Photographe : Erick Saillet.

This walnut screen wall seperates the guest wing from the public areas of the house. Adds a lot of personality without being distracting or busy.
Foto di un ampio soggiorno minimalista aperto con pareti bianche, pavimento in legno massello medio, camino classico, cornice del camino in mattoni, TV a parete, soffitto a volta e pareti in legno
Foto di un ampio soggiorno minimalista aperto con pareti bianche, pavimento in legno massello medio, camino classico, cornice del camino in mattoni, TV a parete, soffitto a volta e pareti in legno

Ispirazione per un soggiorno contemporaneo aperto con sala giochi, pareti bianche, pavimento in laminato, camino classico, cornice del camino in cemento, parete attrezzata, pavimento grigio, soffitto ribassato e pareti in legno

Ispirazione per un soggiorno rustico con pareti bianche, pavimento in legno massello medio, TV a parete, pavimento marrone, travi a vista, soffitto a volta, soffitto in legno e pareti in legno

Rénovation d'un appartement - 106m²
Esempio di un grande soggiorno contemporaneo aperto con libreria, pareti marroni, pavimento con piastrelle in ceramica, nessun camino, pavimento grigio, soffitto ribassato e pareti in legno
Esempio di un grande soggiorno contemporaneo aperto con libreria, pareti marroni, pavimento con piastrelle in ceramica, nessun camino, pavimento grigio, soffitto ribassato e pareti in legno
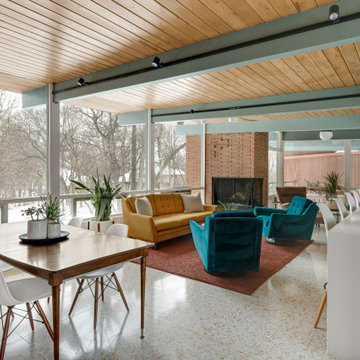
Mid-Century Modern Restoration
Idee per un soggiorno minimalista di medie dimensioni e aperto con pareti bianche, camino ad angolo, cornice del camino in mattoni, pavimento bianco, travi a vista e pareti in legno
Idee per un soggiorno minimalista di medie dimensioni e aperto con pareti bianche, camino ad angolo, cornice del camino in mattoni, pavimento bianco, travi a vista e pareti in legno

Our client wanted to create a 1800's hunting cabin inspired man cave, all ready for his trophy mounts and fun display for some of his antiques and nature treasures. We love how this space came together - taking advantage of even the lowest parts of the available space within the existing attic to create lighted display boxes. The crowing glory is the secret entrance through the bookcase - our favorite part!

Open floor plan ceramic tile flooring sunlight windows accent wall modern fireplace with shelving and bench
Idee per un soggiorno moderno aperto con pareti grigie, pavimento con piastrelle in ceramica, camino classico, cornice del camino in legno, TV a parete, pavimento marrone, soffitto a cassettoni e pareti in legno
Idee per un soggiorno moderno aperto con pareti grigie, pavimento con piastrelle in ceramica, camino classico, cornice del camino in legno, TV a parete, pavimento marrone, soffitto a cassettoni e pareti in legno

VPC’s featured Custom Home Project of the Month for March is the spectacular Mountain Modern Lodge. With six bedrooms, six full baths, and two half baths, this custom built 11,200 square foot timber frame residence exemplifies breathtaking mountain luxury.
The home borrows inspiration from its surroundings with smooth, thoughtful exteriors that harmonize with nature and create the ultimate getaway. A deck constructed with Brazilian hardwood runs the entire length of the house. Other exterior design elements include both copper and Douglas Fir beams, stone, standing seam metal roofing, and custom wire hand railing.
Upon entry, visitors are introduced to an impressively sized great room ornamented with tall, shiplap ceilings and a patina copper cantilever fireplace. The open floor plan includes Kolbe windows that welcome the sweeping vistas of the Blue Ridge Mountains. The great room also includes access to the vast kitchen and dining area that features cabinets adorned with valances as well as double-swinging pantry doors. The kitchen countertops exhibit beautifully crafted granite with double waterfall edges and continuous grains.
VPC’s Modern Mountain Lodge is the very essence of sophistication and relaxation. Each step of this contemporary design was created in collaboration with the homeowners. VPC Builders could not be more pleased with the results of this custom-built residence.

A uniform and cohesive look adds simplicity to the overall aesthetic, supporting the minimalist design of this boathouse. The A5s is Glo’s slimmest profile, allowing for more glass, less frame, and wider sightlines. The concealed hinge creates a clean interior look while also providing a more energy-efficient air-tight window. The increased performance is also seen in the triple pane glazing used in both series. The windows and doors alike provide a larger continuous thermal break, multiple air seals, high-performance spacers, Low-E glass, and argon filled glazing, with U-values as low as 0.20. Energy efficiency and effortless minimalism create a breathtaking Scandinavian-style remodel.
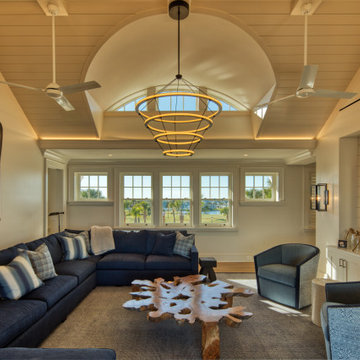
Natural light with a blue, white, and gray palette is fresh and modern
Immagine di un grande soggiorno costiero aperto con pareti bianche, parquet chiaro, TV a parete, pavimento marrone, soffitto a volta e pareti in legno
Immagine di un grande soggiorno costiero aperto con pareti bianche, parquet chiaro, TV a parete, pavimento marrone, soffitto a volta e pareti in legno
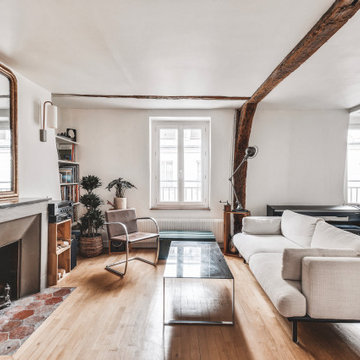
salon, séjour, blanc, poutres apparentes, bibliothèque, fauteuil en cuir, table en verre, piano, canapé gris, vintage, cheminée, miroir, lumineux
Esempio di un soggiorno minimal di medie dimensioni e aperto con libreria, pareti bianche, parquet chiaro, camino classico, cornice del camino in pietra, nessuna TV, pavimento marrone, travi a vista e pareti in legno
Esempio di un soggiorno minimal di medie dimensioni e aperto con libreria, pareti bianche, parquet chiaro, camino classico, cornice del camino in pietra, nessuna TV, pavimento marrone, travi a vista e pareti in legno

緑の映える空間
Ispirazione per un soggiorno design di medie dimensioni e aperto con pareti beige, parquet chiaro, TV autoportante, soffitto ribassato e pareti in legno
Ispirazione per un soggiorno design di medie dimensioni e aperto con pareti beige, parquet chiaro, TV autoportante, soffitto ribassato e pareti in legno
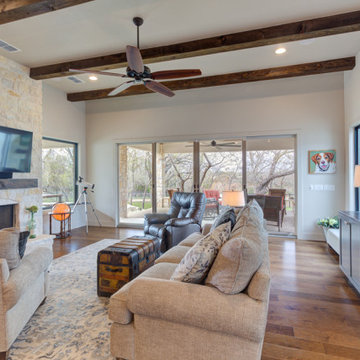
Idee per un grande soggiorno tradizionale aperto con libreria, pareti bianche, pavimento in legno massello medio, camino classico, cornice del camino in pietra, TV a parete, pavimento marrone, travi a vista e pareti in legno

Nestled into a hillside, this timber-framed family home enjoys uninterrupted views out across the countryside of the North Downs. A newly built property, it is an elegant fusion of traditional crafts and materials with contemporary design.
Our clients had a vision for a modern sustainable house with practical yet beautiful interiors, a home with character that quietly celebrates the details. For example, where uniformity might have prevailed, over 1000 handmade pegs were used in the construction of the timber frame.
The building consists of three interlinked structures enclosed by a flint wall. The house takes inspiration from the local vernacular, with flint, black timber, clay tiles and roof pitches referencing the historic buildings in the area.
The structure was manufactured offsite using highly insulated preassembled panels sourced from sustainably managed forests. Once assembled onsite, walls were finished with natural clay plaster for a calming indoor living environment.
Timber is a constant presence throughout the house. At the heart of the building is a green oak timber-framed barn that creates a warm and inviting hub that seamlessly connects the living, kitchen and ancillary spaces. Daylight filters through the intricate timber framework, softly illuminating the clay plaster walls.
Along the south-facing wall floor-to-ceiling glass panels provide sweeping views of the landscape and open on to the terrace.
A second barn-like volume staggered half a level below the main living area is home to additional living space, a study, gym and the bedrooms.
The house was designed to be entirely off-grid for short periods if required, with the inclusion of Tesla powerpack batteries. Alongside underfloor heating throughout, a mechanical heat recovery system, LED lighting and home automation, the house is highly insulated, is zero VOC and plastic use was minimised on the project.
Outside, a rainwater harvesting system irrigates the garden and fields and woodland below the house have been rewilded.

Ispirazione per un grande soggiorno classico chiuso con sala formale, camino classico, cornice del camino in pietra, travi a vista e pareti in legno

Ispirazione per un soggiorno tradizionale aperto con pareti bianche, moquette, camino ad angolo, TV a parete, soffitto in legno e pareti in legno
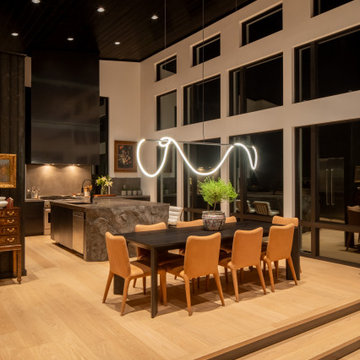
Immagine di un grande soggiorno design aperto con pareti grigie, parquet chiaro, camino classico, cornice del camino in cemento, TV nascosta, pavimento marrone, soffitto a volta e pareti in legno
Soggiorni con pareti in legno - Foto e idee per arredare
9
