Soggiorni con pareti in legno - Foto e idee per arredare
Filtra anche per:
Budget
Ordina per:Popolari oggi
121 - 140 di 2.182 foto
1 di 3

Esempio di un grande soggiorno scandinavo aperto con libreria, parquet chiaro, stufa a legna, cornice del camino in intonaco, TV nascosta, soffitto a volta e pareti in legno

Phenomenal great room that provides incredible function with a beautiful and serene design, furnishings and styling. Hickory beams, HIckory planked fireplace feature wall, clean lines with a light color palette keep this home light and breezy. The extensive windows and stacking glass doors allow natural light to flood into this space.
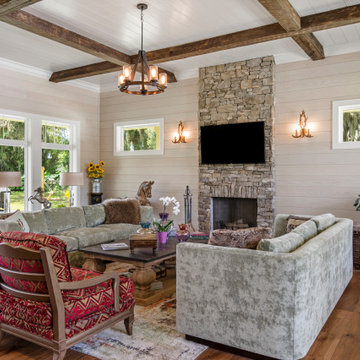
Immagine di un soggiorno country con pareti beige, pavimento in legno massello medio, TV a parete, pavimento marrone, travi a vista, soffitto in perlinato e pareti in legno
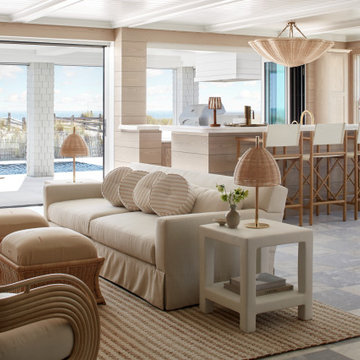
The connection to the surrounding ocean and dunes is evident in every room of this elegant beachfront home. By strategically pulling the home in from the corner, the architect not only creates an inviting entry court but also enables the three-story home to maintain a modest scale on the streetscape. Swooping eave lines create an elegant stepping down of forms while showcasing the beauty of the cedar roofing and siding materials.

Lower Level Living/Media Area features white oak walls, custom, reclaimed limestone fireplace surround, and media wall - Scandinavian Modern Interior - Indianapolis, IN - Trader's Point - Architect: HAUS | Architecture For Modern Lifestyles - Construction Manager: WERK | Building Modern - Christopher Short + Paul Reynolds - Photo: Premier Luxury Electronic Lifestyles
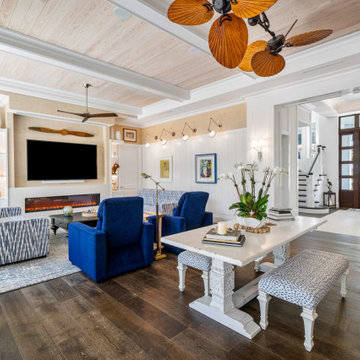
We love an open concept that flows from living to dining. So how do we make those wide open spaces feel warm and inviting?
-Natural light
-Texture: crisp white paneling, grass cloth wallpaper, and wood beams provide depth and warmth
-Pattern play: plush upholstery and playful patterns add visual interest
-Furniture arrangements that carve out special spaces for lounging, dining, and conversation.
It all adds up to a beautiful and functional space!
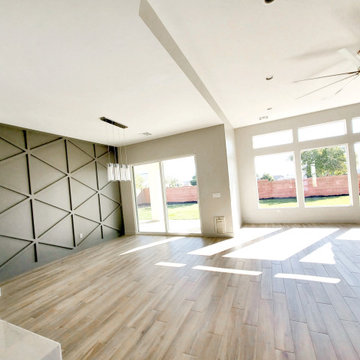
Open floor plan ceramic tile flooring sunlight windows accent wall
Idee per un soggiorno minimalista aperto con pareti grigie, pavimento con piastrelle in ceramica, pavimento marrone, soffitto a cassettoni e pareti in legno
Idee per un soggiorno minimalista aperto con pareti grigie, pavimento con piastrelle in ceramica, pavimento marrone, soffitto a cassettoni e pareti in legno

« Meuble cloison » traversant séparant l’espace jour et nuit incluant les rangements de chaque pièces.
Immagine di un grande soggiorno contemporaneo aperto con libreria, pareti multicolore, pavimento in travertino, stufa a legna, parete attrezzata, pavimento beige, travi a vista e pareti in legno
Immagine di un grande soggiorno contemporaneo aperto con libreria, pareti multicolore, pavimento in travertino, stufa a legna, parete attrezzata, pavimento beige, travi a vista e pareti in legno
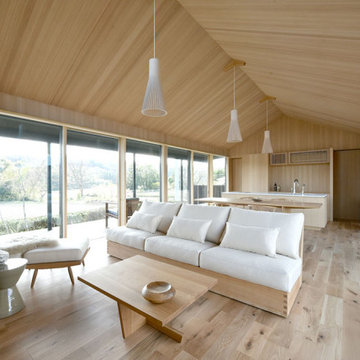
Case Study House #66 S House Associate: Mimasis Design 素材の調和という音楽。全ては職人による丁寧な仕事から。
Ispirazione per un grande soggiorno minimalista aperto con sala formale, pareti beige, parquet chiaro, nessun camino, TV a parete, pavimento beige, soffitto in legno e pareti in legno
Ispirazione per un grande soggiorno minimalista aperto con sala formale, pareti beige, parquet chiaro, nessun camino, TV a parete, pavimento beige, soffitto in legno e pareti in legno

This artist's haven in Portola Valley, CA is in a woodsy, rural setting. The goal was to make this home lighter and more inviting using new lighting, new flooring, and new furniture, while maintaining the integrity of the original house design. Not quite Craftsman, not quite mid-century modern, this home built in 1955 has a rustic feel. We wanted to uplevel the sophistication, and bring in lots of color, pattern, and texture the artist client would love.
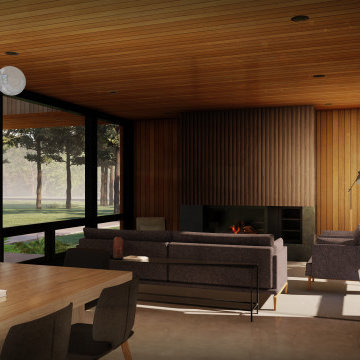
Living Room
-
Like what you see? Visit www.mymodernhome.com for more detail, or to see yourself in one of our architect-designed home plans.
Foto di un soggiorno moderno aperto con pavimento in cemento, camino classico, cornice del camino in pietra, TV nascosta, pavimento grigio, soffitto in legno e pareti in legno
Foto di un soggiorno moderno aperto con pavimento in cemento, camino classico, cornice del camino in pietra, TV nascosta, pavimento grigio, soffitto in legno e pareti in legno
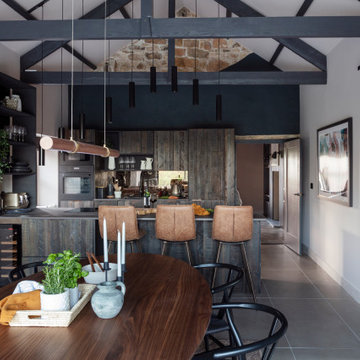
This rural cottage in Northumberland was in need of a total overhaul, and thats exactly what it got! Ceilings removed, beams brought to life, stone exposed, log burner added, feature walls made, floors replaced, extensions built......you name it, we did it!
What a result! This is a modern contemporary space with all the rustic charm you'd expect from a rural holiday let in the beautiful Northumberland countryside. Book In now here: https://www.bridgecottagenorthumberland.co.uk/?fbclid=IwAR1tpc6VorzrLsGJtAV8fEjlh58UcsMXMGVIy1WcwFUtT0MYNJLPnzTMq0w
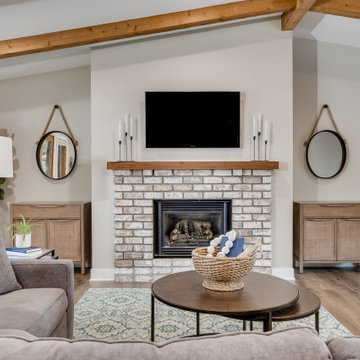
For these clients, they purchased this home from a family member but knew it be a whole home gut and remodel. For their living room, we kept the exposed beams and some of the brick fireplace. but added in new luxury vinyl planking, a new wood mantle to match the beams and a new staircase railing, new paint, lights, and more to help take this lake front townhome into their dream getaway.
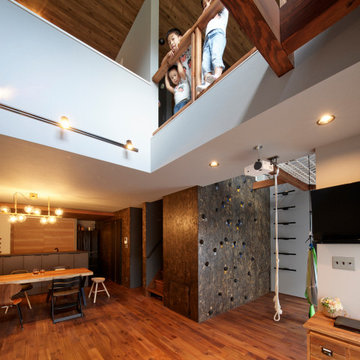
リビング吹抜
Esempio di un soggiorno di medie dimensioni e aperto con pareti grigie, parquet scuro, nessun camino, TV a parete, pavimento marrone, travi a vista e pareti in legno
Esempio di un soggiorno di medie dimensioni e aperto con pareti grigie, parquet scuro, nessun camino, TV a parete, pavimento marrone, travi a vista e pareti in legno

Salon ouvert sur la cuisine, espace d'environ 20M2, optimisé. Coin télévision cosy et confortable. Canapé velours.
Immagine di un piccolo soggiorno stile rurale aperto con pareti bianche, pavimento in legno massello medio, nessun camino, TV nascosta, pavimento marrone, soffitto in legno e pareti in legno
Immagine di un piccolo soggiorno stile rurale aperto con pareti bianche, pavimento in legno massello medio, nessun camino, TV nascosta, pavimento marrone, soffitto in legno e pareti in legno

The architect minimized the finish materials palette. Both roof and exterior siding are 4-way-interlocking machined aluminium shingles, installed by the same sub-contractor to maximize quality and productivity. Interior finishes and built-in furniture were limited to plywood and OSB (oriented strand board) with no decorative trimmings. The open floor plan reduced the need for doors and thresholds. In return, his rather stoic approach expanded client’s freedom for space use, an essential criterion for single family homes.

In this living room, the wood flooring and white ceiling bring a comforting and refreshing atmosphere. Likewise, the glass walls and doors gives a panoramic view and a feel of nature. While the fireplace sitting between the wood walls creates a focal point in this room, wherein the sofas surrounding it offers a cozy and warm feeling, that is perfect for a cold night in this mountain home.
Built by ULFBUILT. Contact us to learn more.
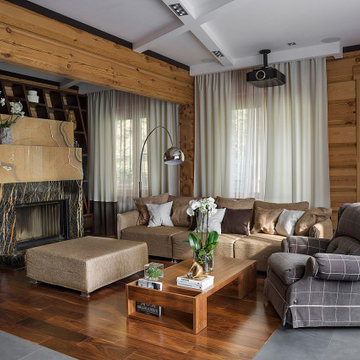
Ispirazione per un soggiorno con cornice del camino in pietra, pavimento marrone, soffitto in legno e pareti in legno
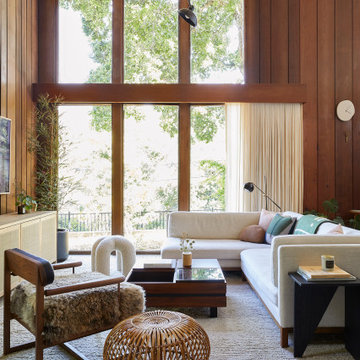
This 1960s home was in original condition and badly in need of some functional and cosmetic updates. We opened up the great room into an open concept space, converted the half bathroom downstairs into a full bath, and updated finishes all throughout with finishes that felt period-appropriate and reflective of the owner's Asian heritage.
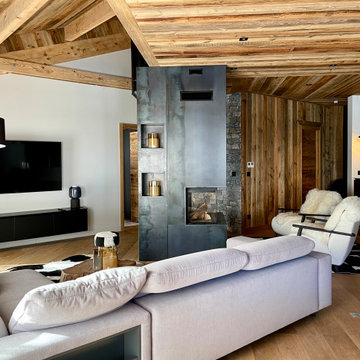
Esempio di un grande soggiorno rustico aperto con parquet chiaro, camino classico, cornice del camino in metallo, TV a parete, soffitto in legno e pareti in legno
Soggiorni con pareti in legno - Foto e idee per arredare
7