Soggiorni con pareti grigie e stufa a legna - Foto e idee per arredare
Filtra anche per:
Budget
Ordina per:Popolari oggi
81 - 100 di 1.989 foto
1 di 3
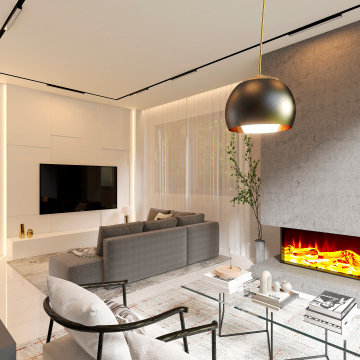
Living room minimalista , con toques cálidos y elegantes
Esempio di un soggiorno contemporaneo di medie dimensioni e aperto con pareti grigie, pavimento in marmo, stufa a legna, cornice del camino in metallo, TV a parete, pavimento bianco e pannellatura
Esempio di un soggiorno contemporaneo di medie dimensioni e aperto con pareti grigie, pavimento in marmo, stufa a legna, cornice del camino in metallo, TV a parete, pavimento bianco e pannellatura
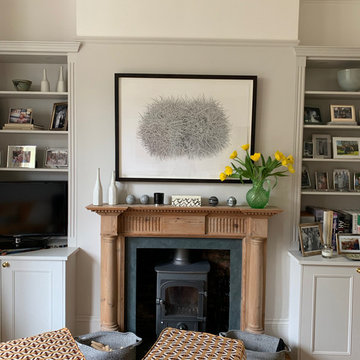
For this space I wanted to create a comfortable sitting room which also made a bold and creative statement. Using vibrant patterns, colours and a variety of textures in the fabrics and furnishings I kept the walls more neutral in order to not distract from the art.
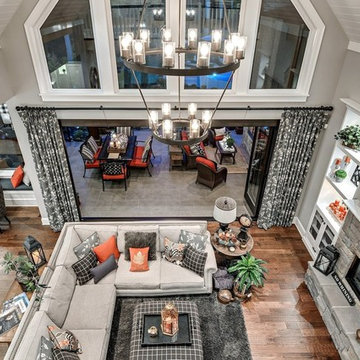
Living room, Marvin ultimate bi fold doors, custom glass windows, medium wood flooring, gray walls with white trim, gray sofa, stone fireplace surround with wood burning stove, eat in kitchen, wood ceiling, built in cabinets and home bar.
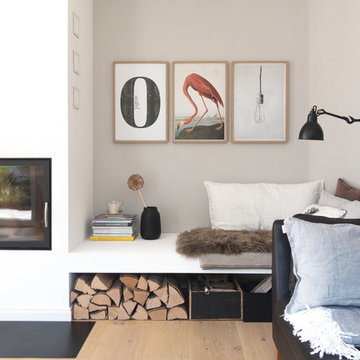
Idee per un soggiorno nordico di medie dimensioni e aperto con pareti grigie, parquet chiaro, stufa a legna, cornice del camino in intonaco e nessuna TV
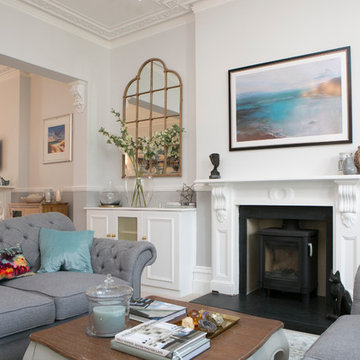
Sasfi Hope-Ross
Foto di un grande soggiorno classico aperto con pareti grigie, moquette, stufa a legna, cornice del camino in pietra, sala formale e nessuna TV
Foto di un grande soggiorno classico aperto con pareti grigie, moquette, stufa a legna, cornice del camino in pietra, sala formale e nessuna TV
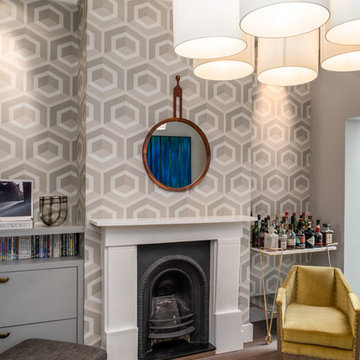
Described by the home owners friend as "a room from Mad Men"...the oversized pendant light, geometric wallpaper and the brass drinks trolley all add to the decadent 60's look. Grey tones of the wood flooring add warmth into the space
Noga Photo Studio
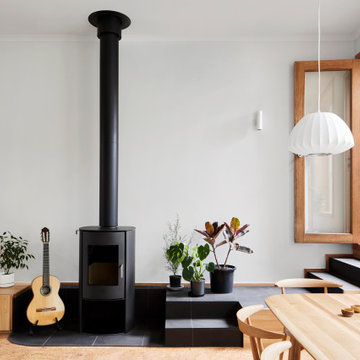
fireplace plinth extends to form steps to rooftop
Idee per un soggiorno contemporaneo con pareti grigie, stufa a legna e pavimento marrone
Idee per un soggiorno contemporaneo con pareti grigie, stufa a legna e pavimento marrone
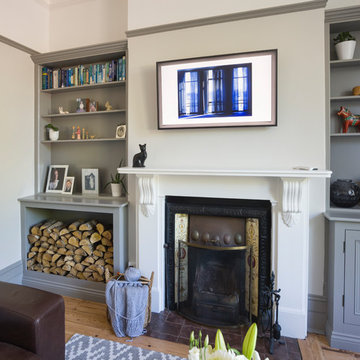
Bespoke joinery gives the client additional storage for both family games and wood for the open fire. The Samsung TV gave the client both the opportunity to work and watch TV using this wonderful piece of technology. Plus when not in use was great for displaying family photographs and selected works of art.
Imago: www.imagoportraits.co.uk
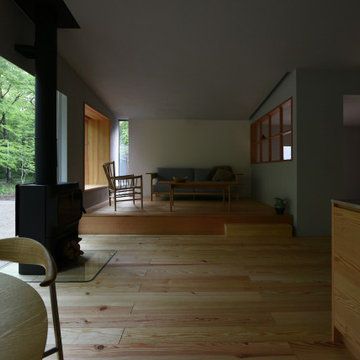
薪ストーブのあるリビング。キッチン、ダイニング、リビング全てをオーダーメイドでコーディネイト。
Foto di un piccolo soggiorno nordico aperto con pareti grigie, parquet chiaro, stufa a legna, nessuna TV e pavimento beige
Foto di un piccolo soggiorno nordico aperto con pareti grigie, parquet chiaro, stufa a legna, nessuna TV e pavimento beige
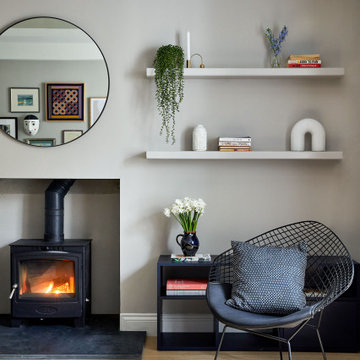
A grade II listed Georgian property in Pembrokeshire with a contemporary and colourful interior.
Foto di un soggiorno di medie dimensioni e chiuso con pareti grigie, parquet chiaro, stufa a legna e cornice del camino in intonaco
Foto di un soggiorno di medie dimensioni e chiuso con pareti grigie, parquet chiaro, stufa a legna e cornice del camino in intonaco
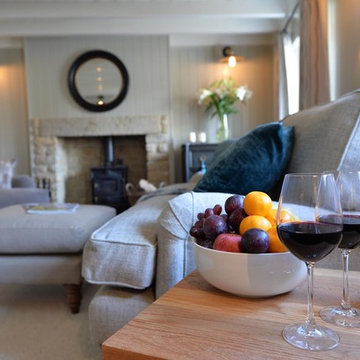
Currently living overseas, the owners of this stunning Grade II Listed stone cottage in the heart of the North York Moors set me the brief of designing the interiors. Renovated to a very high standard by the previous owner and a totally blank canvas, the brief was to create contemporary warm and welcoming interiors in keeping with the building’s history. To be used as a holiday let in the short term, the interiors needed to be high quality and comfortable for guests whilst at the same time, fulfilling the requirements of my clients and their young family to live in upon their return to the UK.
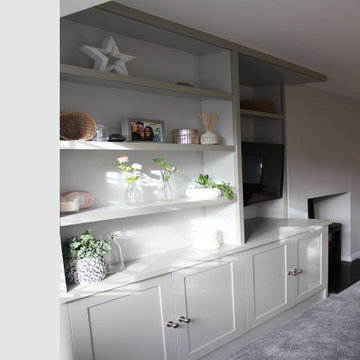
Lounge Media unit
This was a great project, transforming a small living space into a more functional room. The original alcoves either side of the fireplace were different depths and focused your eye.
The client initially wanted two alcove units. My thoughts were to use linier lines to trick the eye into adding length to the room by not focusing on the width of the room.
To make the room feel lighter, I proposed one side as an alcove unit and floating shelves in the other. The shelves had to line up for the aesthetics to work. I added a narrow shelving unit above two fake doors which helps the room look longer. I had made sure not to cover the window shutters, retaining as much natural light as possible. The two-tone colours, light internal and darker exterior definitely help this piece to be less intrusive.
The TV is on a swing arm which we fitted and scribed the back panel around. When the TV is not in use it can be stowed away within the unit. The right-hand side of this unit is scribed around the fireplace breast leaving a seamless fit.
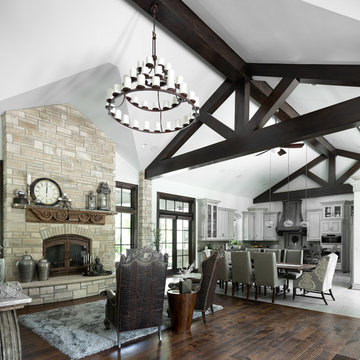
Building a quality custom home is a labor of love for the B.L. Rieke team. This stunning custom home is no exception with its cutting-edge innovation, well-thought-out features, and an 100% custom-created unique design.
The contemporary eclectic vibe tastefully flows throughout the entire premises. From the free-form custom pool and fire pit to the downstairs wine room and cellar, each room is meticulously designed to incorporate the homeowners' tastes, needs, and lifestyle. Several specialty spaces--specifically the yoga room, piano nook, and outdoor living area--serve to make this home feel more like a luxury resort than a suburban residence. Other featured worth mentioning are the spectacular kitchen with top-grade appliances and custom countertops, the great room fireplace with a custom mantle, and the whole-home open floor plan.
(Photo by Thompson Photography)
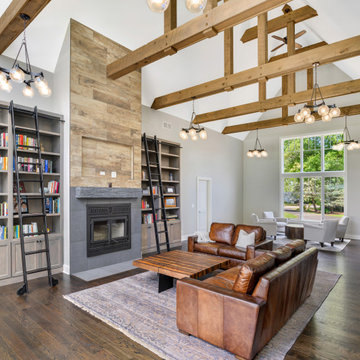
Esempio di un soggiorno tradizionale aperto con pareti grigie, pavimento in legno massello medio, stufa a legna, TV a parete e pavimento marrone
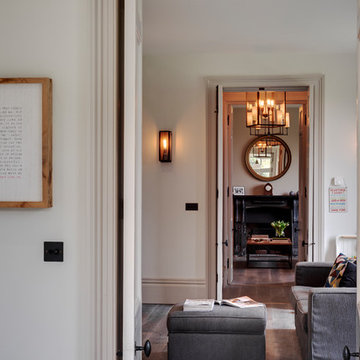
Richard Downer
This Georgian property is in an outstanding location with open views over Dartmoor and the sea beyond.
Our brief for this project was to transform the property which has seen many unsympathetic alterations over the years with a new internal layout, external renovation and interior design scheme to provide a timeless home for a young family. The property required extensive remodelling both internally and externally to create a home that our clients call their “forever home”.
Our refurbishment retains and restores original features such as fireplaces and panelling while incorporating the client's personal tastes and lifestyle. More specifically a dramatic dining room, a hard working boot room and a study/DJ room were requested. The interior scheme gives a nod to the Georgian architecture while integrating the technology for today's living.
Generally throughout the house a limited materials and colour palette have been applied to give our client's the timeless, refined interior scheme they desired. Granite, reclaimed slate and washed walnut floorboards make up the key materials.
Less
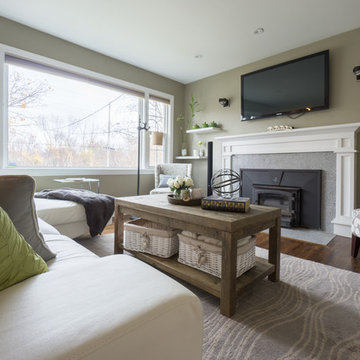
The living room was long and narrow but with an amazing bay window. Instead of a galley style living room used by the previous owner, we decided to change the furniture arrangement by putting one big comfy L-shaped sectional all the way to one side to create a pass-through area enabling a better foot traffic. We then added two side chairs for extra seats. We also mounted our TV on top of the fireplace to gain more space. Although it's not my favorite design choice to have TV on top of the fireplace because I think it takes away from the fireplace but we had to work within the limitation of the space.
For the fireplace, we bought wood stove insert and inserted it into the existing masonry fireplace. The look was updated by granite tiles around the insert and custom built wood mantel.
Buying wood fireplace insert was the best decision we made. First of all, it created a memorable space in our home. I LOVE the sound of wood cracking and the smell of wood burning. In winter nights we would sit around the fireplace and make s'mores like it's a campfire. Second, it's a clean burning and efficient heater. You don't lose the majority the fire’s heat up the chimney thereby saving money on your heating bill.
The coffee table is purchased from Wicker Emporium and it's made from reclaimed pine timbers giving the house a rustic feel.
The side chair by the fireplace is the perfect spot for me to relax, put my feet up on the large ball shaped knitted foot rest and enjoy a cup of cappuccino or cozy up with a good book.
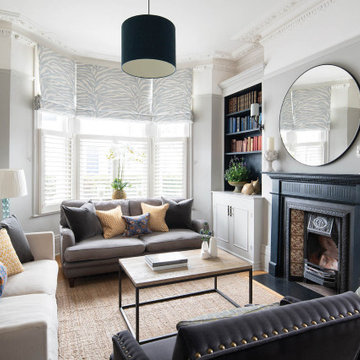
Immagine di un soggiorno vittoriano con libreria, pareti grigie, stufa a legna e cornice del camino piastrellata

Esempio di un soggiorno country con pareti grigie, stufa a legna, cornice del camino in mattoni, pavimento beige e travi a vista
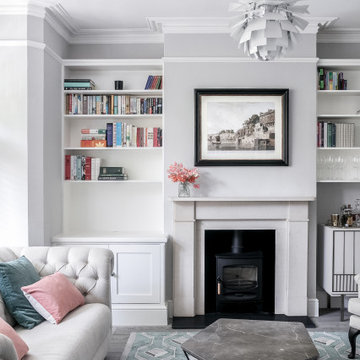
Ispirazione per un soggiorno classico con pareti grigie, parquet scuro, stufa a legna e pavimento marrone

Immagine di un grande soggiorno contemporaneo aperto con sala giochi, pareti grigie, pavimento in marmo, stufa a legna, cornice del camino piastrellata, TV a parete e pavimento beige
Soggiorni con pareti grigie e stufa a legna - Foto e idee per arredare
5