Soggiorni con pareti grigie e stufa a legna - Foto e idee per arredare
Filtra anche per:
Budget
Ordina per:Popolari oggi
21 - 40 di 1.989 foto
1 di 3
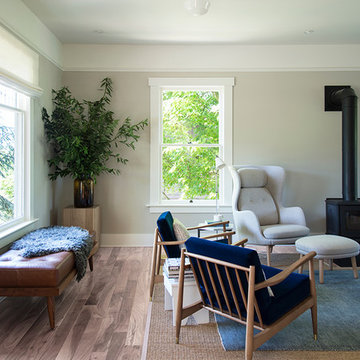
Andy Beers
Esempio di un piccolo soggiorno scandinavo aperto con pareti grigie, parquet chiaro, stufa a legna, cornice del camino in pietra e pavimento beige
Esempio di un piccolo soggiorno scandinavo aperto con pareti grigie, parquet chiaro, stufa a legna, cornice del camino in pietra e pavimento beige
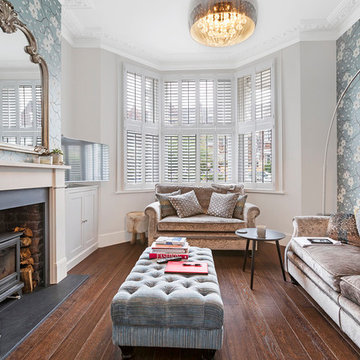
Ispirazione per un piccolo soggiorno classico con pareti grigie, stufa a legna, cornice del camino in mattoni, pavimento marrone, parquet scuro e TV autoportante
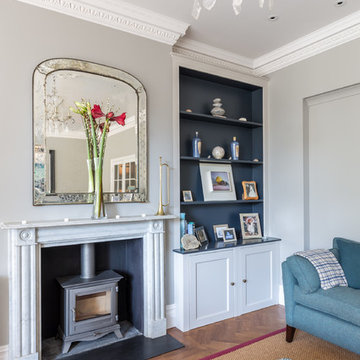
Howard Baker Photography | www.howardbakerphoto.com
Idee per un soggiorno tradizionale di medie dimensioni e chiuso con pareti grigie, pavimento in legno massello medio, stufa a legna, cornice del camino in pietra e pavimento marrone
Idee per un soggiorno tradizionale di medie dimensioni e chiuso con pareti grigie, pavimento in legno massello medio, stufa a legna, cornice del camino in pietra e pavimento marrone

We completed a full refurbishment and the interior design of this cosy 'snug' in this country period home in Hampshire.
Idee per un soggiorno country di medie dimensioni e chiuso con libreria, pareti grigie, pavimento in legno massello medio, stufa a legna, cornice del camino in mattoni, TV a parete, pavimento marrone, travi a vista e pareti in mattoni
Idee per un soggiorno country di medie dimensioni e chiuso con libreria, pareti grigie, pavimento in legno massello medio, stufa a legna, cornice del camino in mattoni, TV a parete, pavimento marrone, travi a vista e pareti in mattoni

Esempio di un grande soggiorno tradizionale aperto con pareti grigie, cornice del camino in pietra, parete attrezzata, pavimento in legno massello medio e stufa a legna
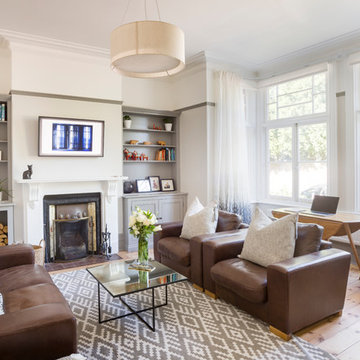
Completely refurbished Victorian lounge with bespoke joinery and window dressings.
Imago: www.imagoportraits.co.uk
Immagine di un soggiorno vittoriano di medie dimensioni e chiuso con pareti grigie, parquet chiaro, stufa a legna, cornice del camino piastrellata, TV a parete e pavimento marrone
Immagine di un soggiorno vittoriano di medie dimensioni e chiuso con pareti grigie, parquet chiaro, stufa a legna, cornice del camino piastrellata, TV a parete e pavimento marrone

Proyecto realizado por The Room Studio
Fotografías: Mauricio Fuertes
Foto di un grande soggiorno mediterraneo aperto con pareti grigie, pavimento in cemento, stufa a legna, cornice del camino in mattoni e pavimento grigio
Foto di un grande soggiorno mediterraneo aperto con pareti grigie, pavimento in cemento, stufa a legna, cornice del camino in mattoni e pavimento grigio

Currently living overseas, the owners of this stunning Grade II Listed stone cottage in the heart of the North York Moors set me the brief of designing the interiors. Renovated to a very high standard by the previous owner and a totally blank canvas, the brief was to create contemporary warm and welcoming interiors in keeping with the building’s history. To be used as a holiday let in the short term, the interiors needed to be high quality and comfortable for guests whilst at the same time, fulfilling the requirements of my clients and their young family to live in upon their return to the UK.
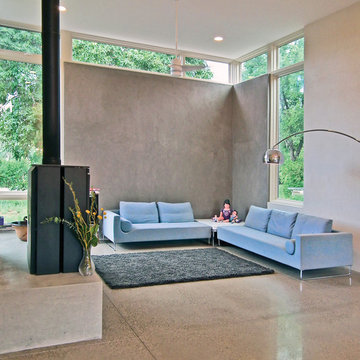
Inspired by modern Mexican architect Barragan, this home's composed rectilinear volumes are accented with bright pops of red, green, and orange, bringing whimsy to order. Built of the innovative environmentally friendly thick-wall material Autoclaved Aerated Concrete, the passively solar sited home is well insulated, acoustically sound, and fire resistant.
Photos: Maggie Flickinger

We added oak herringbone parquet, new fire surrounds, wall lights, velvet sofas & vintage lighting to the double aspect living room in this Isle of Wight holiday home

Weather House is a bespoke home for a young, nature-loving family on a quintessentially compact Northcote block.
Our clients Claire and Brent cherished the character of their century-old worker's cottage but required more considered space and flexibility in their home. Claire and Brent are camping enthusiasts, and in response their house is a love letter to the outdoors: a rich, durable environment infused with the grounded ambience of being in nature.
From the street, the dark cladding of the sensitive rear extension echoes the existing cottage!s roofline, becoming a subtle shadow of the original house in both form and tone. As you move through the home, the double-height extension invites the climate and native landscaping inside at every turn. The light-bathed lounge, dining room and kitchen are anchored around, and seamlessly connected to, a versatile outdoor living area. A double-sided fireplace embedded into the house’s rear wall brings warmth and ambience to the lounge, and inspires a campfire atmosphere in the back yard.
Championing tactility and durability, the material palette features polished concrete floors, blackbutt timber joinery and concrete brick walls. Peach and sage tones are employed as accents throughout the lower level, and amplified upstairs where sage forms the tonal base for the moody main bedroom. An adjacent private deck creates an additional tether to the outdoors, and houses planters and trellises that will decorate the home’s exterior with greenery.
From the tactile and textured finishes of the interior to the surrounding Australian native garden that you just want to touch, the house encapsulates the feeling of being part of the outdoors; like Claire and Brent are camping at home. It is a tribute to Mother Nature, Weather House’s muse.
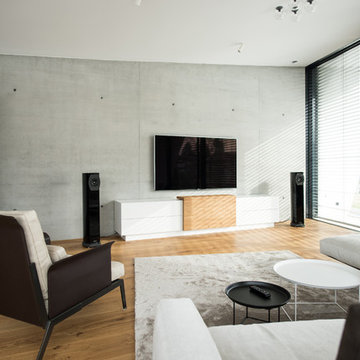
Sidebaord
Foto di un soggiorno design di medie dimensioni con pareti grigie, pavimento in legno massello medio, stufa a legna, TV a parete e pavimento marrone
Foto di un soggiorno design di medie dimensioni con pareti grigie, pavimento in legno massello medio, stufa a legna, TV a parete e pavimento marrone
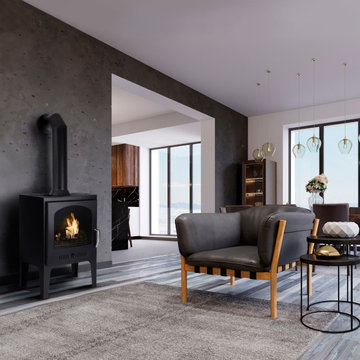
Designed to fit modern, traditional or rustic interiors, our Wood Burner Style Bioethanol Stove with Pipe is sure to grab your guests' attention and win them over with its dancing flame.
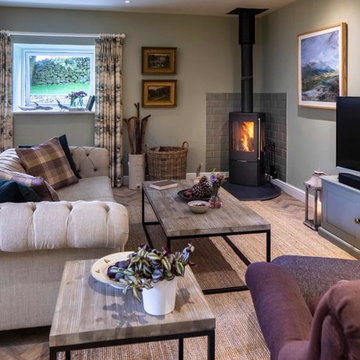
Warm and cosy country style living room in soft sage grey/green and heather shades to reflect the local moorland colours. Curtains in Voyage 'Heather Moors' fabric, wool check cushions by 'Moon'. Tables from 'Loaf'
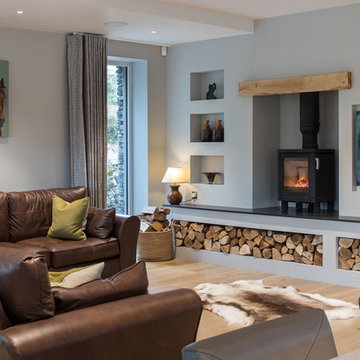
Immagine di un soggiorno tradizionale con pareti grigie, parquet chiaro, stufa a legna, TV a parete e pavimento beige
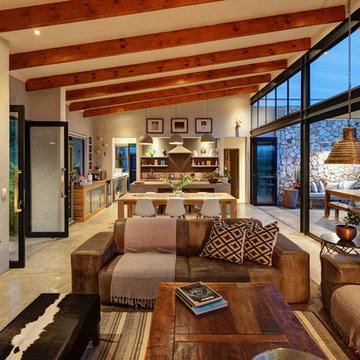
Photo Credit: Chantel Madgwick
Idee per un piccolo soggiorno stile americano aperto con pareti grigie, pavimento in cemento, stufa a legna e pavimento grigio
Idee per un piccolo soggiorno stile americano aperto con pareti grigie, pavimento in cemento, stufa a legna e pavimento grigio
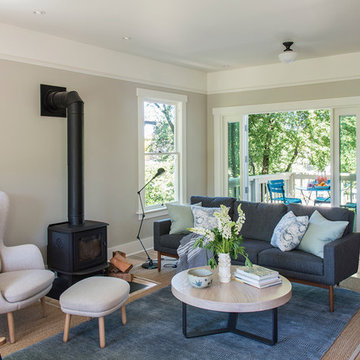
Andy Beers
Idee per un piccolo soggiorno scandinavo aperto con pareti grigie, parquet chiaro, stufa a legna, cornice del camino in pietra e pavimento beige
Idee per un piccolo soggiorno scandinavo aperto con pareti grigie, parquet chiaro, stufa a legna, cornice del camino in pietra e pavimento beige
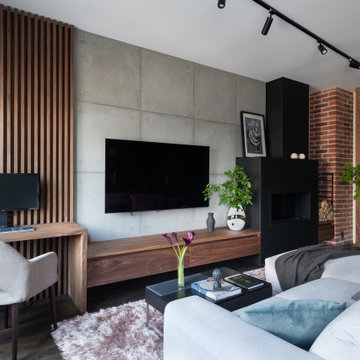
Встроенный биокамин
Панели из бетона за ТВ
Подвесная тумба, письменный стол, рейки и балки со встроенными линейными светильниками по индивидуальному заказу, шпон американского ореха
Инженерная доска Finex Индиана в грубой обработке с неровной поверхностью с эффектом старения
Журнальный столик Bo Concept
Ковер Art de Vivre
Колонна отделана старинным кирпичом
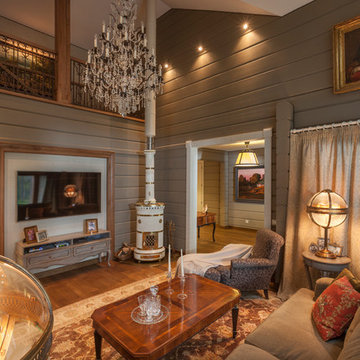
Immagine di un soggiorno classico con sala formale, pareti grigie, pavimento in legno massello medio, stufa a legna e TV a parete

Un séjour ouvert très chic dans des tonalités de gris
Foto di un grande soggiorno chic aperto con pareti grigie, pavimento con piastrelle in ceramica, stufa a legna, TV autoportante, pavimento grigio e travi a vista
Foto di un grande soggiorno chic aperto con pareti grigie, pavimento con piastrelle in ceramica, stufa a legna, TV autoportante, pavimento grigio e travi a vista
Soggiorni con pareti grigie e stufa a legna - Foto e idee per arredare
2