Soggiorni con pareti grigie e soffitto ribassato - Foto e idee per arredare
Filtra anche per:
Budget
Ordina per:Popolari oggi
61 - 80 di 1.040 foto
1 di 3
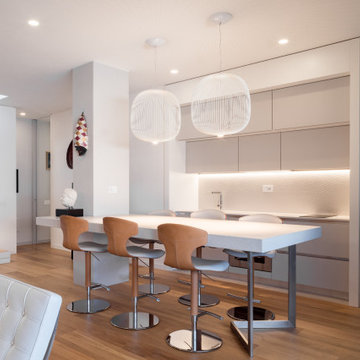
CASA AF | AF HOUSE
Open space ingresso, tavolo su misura in quarzo e cucina nobile
Open space: view of the main kitchen ad tailor made stone table
Idee per un piccolo soggiorno minimal aperto con pareti grigie, pavimento in legno verniciato, parete attrezzata e soffitto ribassato
Idee per un piccolo soggiorno minimal aperto con pareti grigie, pavimento in legno verniciato, parete attrezzata e soffitto ribassato
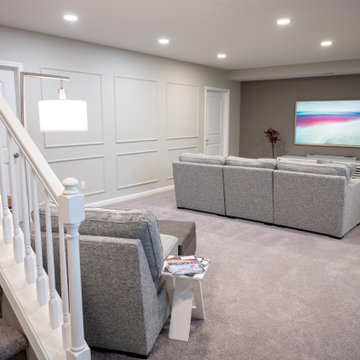
Foto di un grande soggiorno classico aperto con pareti grigie, moquette, soffitto ribassato e boiserie
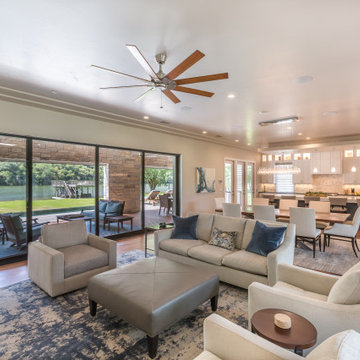
Idee per un soggiorno minimalista di medie dimensioni e aperto con pareti grigie, pavimento in legno massello medio, camino classico, cornice del camino in pietra, TV nascosta, pavimento marrone e soffitto ribassato
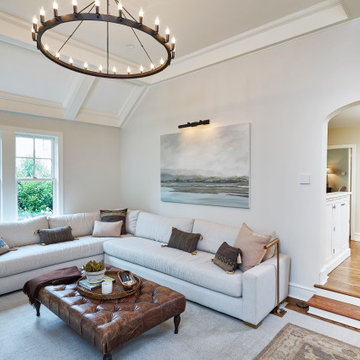
The light filled, step down family room has a custom, vaulted tray ceiling and double sets of French doors with aged bronze hardware leading to the patio. Tucked away in what looks like a closet, the built-in home bar has Sub-Zero drink drawers. The gorgeous Rumford double-sided fireplace (the other side is outside on the covered patio) has a custom-made plaster moulding surround with a beige herringbone tile insert.
Rudloff Custom Builders has won Best of Houzz for Customer Service in 2014, 2015 2016, 2017, 2019, and 2020. We also were voted Best of Design in 2016, 2017, 2018, 2019 and 2020, which only 2% of professionals receive. Rudloff Custom Builders has been featured on Houzz in their Kitchen of the Week, What to Know About Using Reclaimed Wood in the Kitchen as well as included in their Bathroom WorkBook article. We are a full service, certified remodeling company that covers all of the Philadelphia suburban area. This business, like most others, developed from a friendship of young entrepreneurs who wanted to make a difference in their clients’ lives, one household at a time. This relationship between partners is much more than a friendship. Edward and Stephen Rudloff are brothers who have renovated and built custom homes together paying close attention to detail. They are carpenters by trade and understand concept and execution. Rudloff Custom Builders will provide services for you with the highest level of professionalism, quality, detail, punctuality and craftsmanship, every step of the way along our journey together.
Specializing in residential construction allows us to connect with our clients early in the design phase to ensure that every detail is captured as you imagined. One stop shopping is essentially what you will receive with Rudloff Custom Builders from design of your project to the construction of your dreams, executed by on-site project managers and skilled craftsmen. Our concept: envision our client’s ideas and make them a reality. Our mission: CREATING LIFETIME RELATIONSHIPS BUILT ON TRUST AND INTEGRITY.
Photo Credit: Linda McManus Images
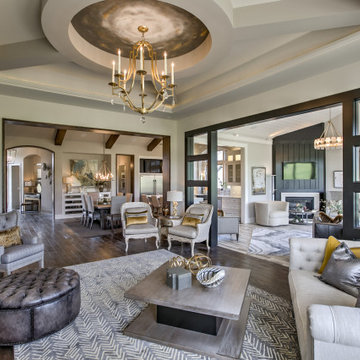
view from the open concept floor plan into the entryway and four seasons room.
Esempio di un soggiorno tradizionale di medie dimensioni e aperto con pareti grigie, pavimento marrone, parquet scuro e soffitto ribassato
Esempio di un soggiorno tradizionale di medie dimensioni e aperto con pareti grigie, pavimento marrone, parquet scuro e soffitto ribassato

A peek of what awaits in this comfy sofa! The family room and kitchen are also open to the patio.
Idee per un piccolo soggiorno classico aperto con pareti grigie, pavimento in pietra calcarea, TV a parete, pavimento marrone e soffitto ribassato
Idee per un piccolo soggiorno classico aperto con pareti grigie, pavimento in pietra calcarea, TV a parete, pavimento marrone e soffitto ribassato
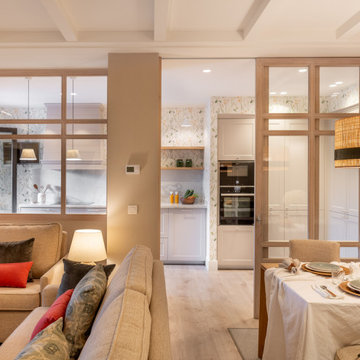
Reforma integral Sube Interiorismo www.subeinteriorismo.com
Biderbost Photo
Foto di un soggiorno classico di medie dimensioni e aperto con libreria, pareti grigie, pavimento in laminato, nessun camino, pavimento marrone, soffitto ribassato e carta da parati
Foto di un soggiorno classico di medie dimensioni e aperto con libreria, pareti grigie, pavimento in laminato, nessun camino, pavimento marrone, soffitto ribassato e carta da parati
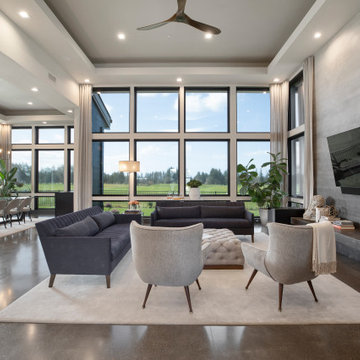
This contemporary living room has a beautiful ombre finish accent wall to line the custom fireplace.
Idee per un grande soggiorno design aperto con sala formale, pareti grigie, pavimento in cemento, camino ad angolo, cornice del camino piastrellata, TV a parete, pavimento grigio e soffitto ribassato
Idee per un grande soggiorno design aperto con sala formale, pareti grigie, pavimento in cemento, camino ad angolo, cornice del camino piastrellata, TV a parete, pavimento grigio e soffitto ribassato
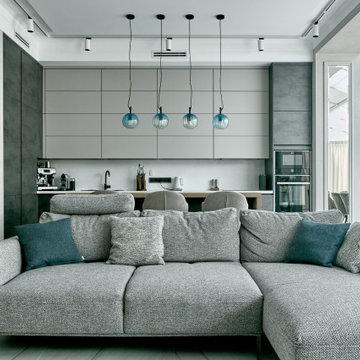
Idee per un soggiorno design aperto con pareti grigie, pavimento in gres porcellanato, pavimento bianco e soffitto ribassato
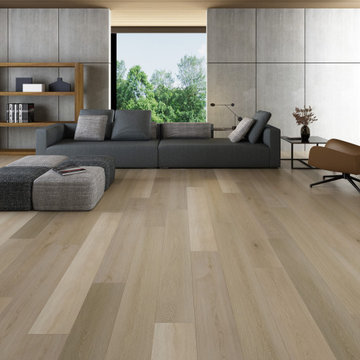
GAIA ENGINEERED SOLID POLYMER CORE
COMPOSITE (eSPC) - BLACK SERIES
Multi-ply eSPC features the best quality of embossing with depth and definition that is state of the art. The level of definition and quality in the texture and laser aligned film makes this the most realistic luxury synthetic floor to date and it's proprietary composition is industry leading. Gaia Engineered Multi-ply Solid Polymer Core Composite (eSPC) combines advantages of both SPC and new engineered Multi-ply luxury With IXPE cushioned backing, Gaia eSPC provides: a quieter, warmer vinyl flooring and, surpasses luxury standards for multilevel estates. Waterproof and guaranteed in all rooms in your home and all regular commercial environments.
UV Cured Ceramic Bead Finish With Stain Resistance
This protective finish is a UV cured ceramic bead finish that is scratch resistant and stain resistant.
Wear Layer at 0.5mm/20mil Thickness
This wear layer is 20 mil to ensure longevity and residential and commercial environments.
Laser-Aligned High Definition Film With Realistic Texture
The decorative film has multi-layer depth in color to provide a similar realism to real wood.
Stabilizing eSPC Layer
This SPC component layer is a proprietary composition to maintain the benefits of an SPC but provide stability necessary on a thick plank.
High Density Skeleton Core
This core provides luxury thermal and luxury sound insulation with a high tensile strength. The bone structure keeps insulating pockets strong and light.
Balancing Solid Polymer Layer
This is a proprietary composition layer that combined with the SPC component layer provides leading waterproof stability for a 10mm product.
High Density IXPE Antimicrobial Underlayment
The underlayment is a high density antimicrobial virgin vinyl padding to provide warmth and a luxury feel.
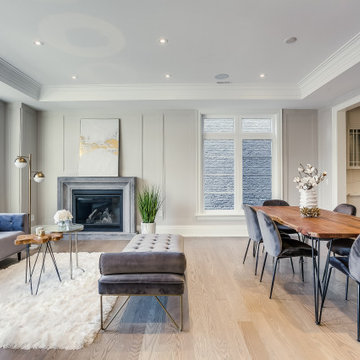
Foto di un soggiorno classico aperto con sala formale, pareti grigie, parquet chiaro, camino classico, nessuna TV, pavimento beige, soffitto ribassato e pannellatura
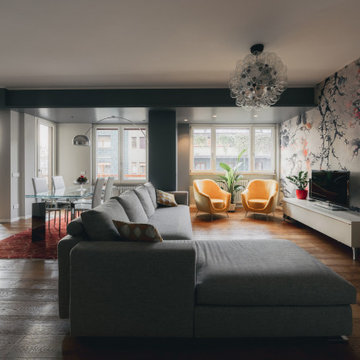
Vista dall'ingresso con in primo piano il divano. Di notevole impatto la carta da parati di Inkiostro Bianco e il lampadario Taraxacum di Flos.
Foto di Simone Marulli

Gather the family for movie night or watch the big game in the expansive Lower Level Family Room. Adjacent to a game room area, wine storage and tasting area, exercise room, the home bar and backyard patio.
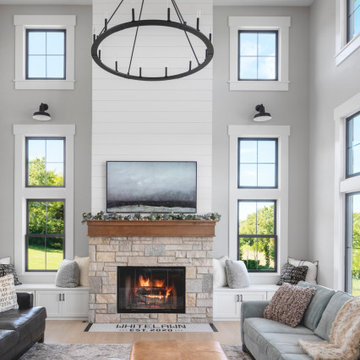
Open concept with upper loft overlooks the great room and foyer in this modern farmhouse. The 5" common white oak hardwood floor was custom stained on site to emphasize the natural grain and color with a satin finish. Penny tile custom hearth with the name of the house. Family friendly finishes with a black metal Capital lighting.
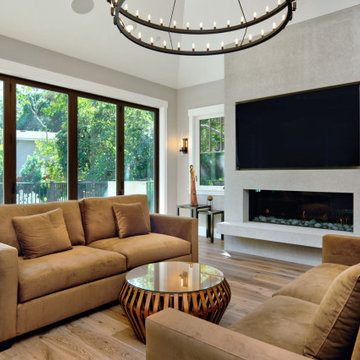
Esempio di un grande soggiorno stile americano aperto con pareti grigie, pavimento in legno massello medio, camino classico, cornice del camino in pietra, TV a parete, pavimento marrone, soffitto ribassato e pannellatura
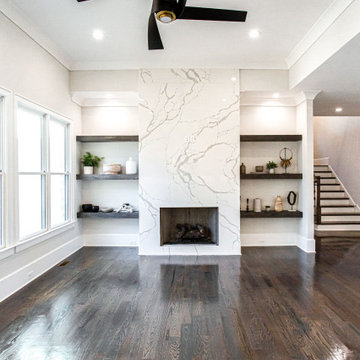
Foto di un grande soggiorno classico aperto con pareti grigie, pavimento in legno massello medio, camino classico, cornice del camino in pietra, TV a parete, pavimento marrone e soffitto ribassato
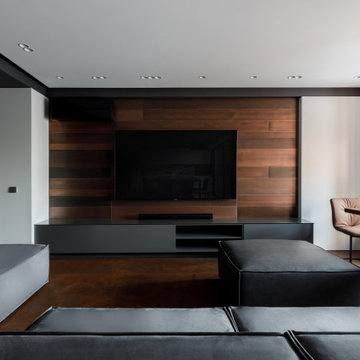
Immagine di un soggiorno contemporaneo di medie dimensioni e aperto con angolo bar, pareti grigie, pavimento in gres porcellanato, TV a parete, pavimento marrone, soffitto ribassato e boiserie
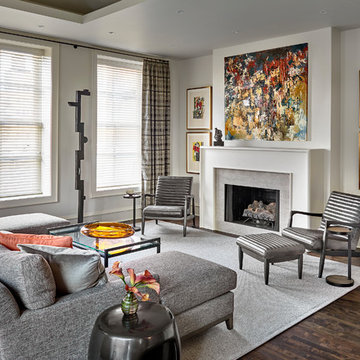
Fabulous renovation of a River North living room.
Foto di un grande soggiorno contemporaneo aperto con sala formale, pareti grigie, parquet scuro, camino lineare Ribbon, nessuna TV, cornice del camino in pietra, pavimento marrone, soffitto ribassato e tappeto
Foto di un grande soggiorno contemporaneo aperto con sala formale, pareti grigie, parquet scuro, camino lineare Ribbon, nessuna TV, cornice del camino in pietra, pavimento marrone, soffitto ribassato e tappeto
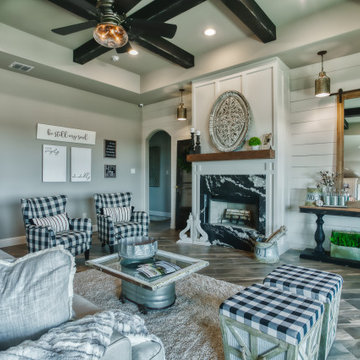
This open concept living room features shiplap and exposed beam ceiling, arched doorways and custom fireplace.
Idee per un soggiorno country di medie dimensioni e aperto con pareti grigie, camino classico, cornice del camino in perlinato, pavimento grigio, soffitto ribassato e pareti in perlinato
Idee per un soggiorno country di medie dimensioni e aperto con pareti grigie, camino classico, cornice del camino in perlinato, pavimento grigio, soffitto ribassato e pareti in perlinato
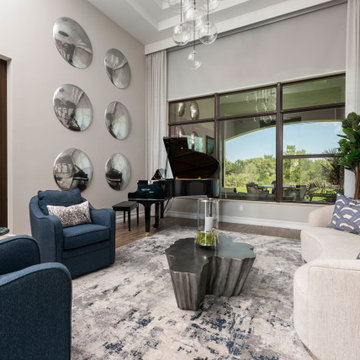
This living room was designed to showcase the piano and create an intimate seating space for when the family gathers around to play piano. The gray wall paneling and art flow effortlessly in the space and compliment the pops of blue furniture.
Soggiorni con pareti grigie e soffitto ribassato - Foto e idee per arredare
4