Soggiorni con pareti grigie e soffitto ribassato - Foto e idee per arredare
Filtra anche per:
Budget
Ordina per:Popolari oggi
21 - 40 di 1.040 foto
1 di 3
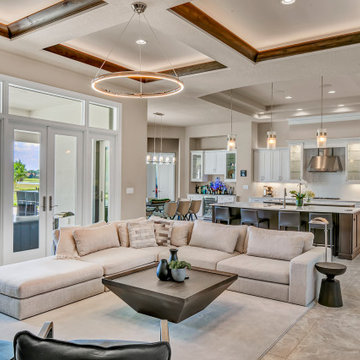
Open Plan Modern Family Room, Kitchen, and Dining area with Custom Feature Wall / Media Wall, Custom Tray Ceilings, Modern Furnishings, Custom Cabinetry, Statement Lighting, an Incredible View of the Fox Hollow Golf Course.

The lake level of this home was dark and dreary. Everywhere you looked, there was brown... dark brown painted window casings, door casings, and baseboards... brown stained concrete (in bad shape), brown wood countertops, brown backsplash tile, and black cabinetry. We refinished the concrete floor into a beautiful water blue, removed the rustic stone fireplace and created a beautiful quartzite stone surround, used quartzite countertops that flow with the new marble mosaic backsplash, lightened up the cabinetry in a soft gray, and added lots of layers of color in the furnishings. The result is was a fun space to hang out with family and friends.
Rugs by Roya Rugs, sofa by Tomlinson, sofa fabric by Cowtan & Tout, bookshelves by Vanguard, coffee table by ST2, floor lamp by Vistosi.

Дизайн-проект реализован Бюро9: Комплектация и декорирование. Руководитель Архитектор-Дизайнер Екатерина Ялалтынова.
Idee per un soggiorno tradizionale di medie dimensioni e stile loft con libreria, pareti grigie, pavimento in legno massello medio, camino lineare Ribbon, cornice del camino in pietra, TV a parete, pavimento marrone, soffitto ribassato e pareti in mattoni
Idee per un soggiorno tradizionale di medie dimensioni e stile loft con libreria, pareti grigie, pavimento in legno massello medio, camino lineare Ribbon, cornice del camino in pietra, TV a parete, pavimento marrone, soffitto ribassato e pareti in mattoni
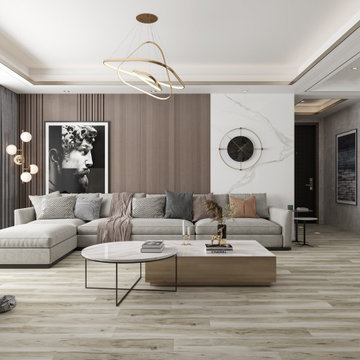
Monroe is a 7 inch x 60 inch SPC Vinyl Plank with an elevated hickory design and varying, complementary shades of gray. This flooring is constructed with a waterproof SPC core, 20mil protective wear layer, rare 60 inch length planks, and unbelievably realistic wood grain texture.
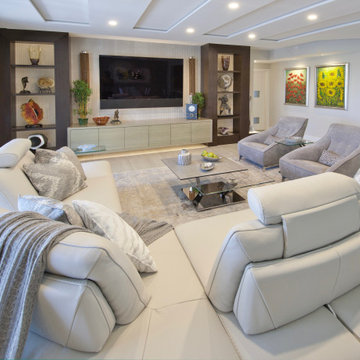
Soft grey and neutral tones, leather sectional, chenille pair of chairs, glass and stone coffee table, and custom wood cabinetry for the media built in.
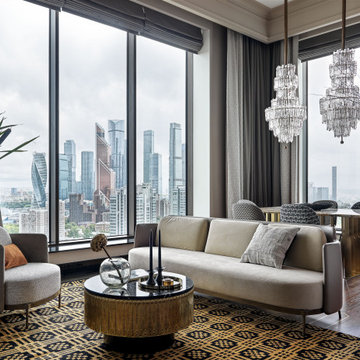
Диванная группа Minotti обращена лицом к домашнему кинотеатру и занимает основное пространство гостиной. Кресло, Minotti. Журнальный столик, Basma Concept. Комод, Baxter. Ковёр, галерея Марка Патлиса. Диптих над комодом, Владимир Клавихо–Телепнёв. Вазы, Krassky.
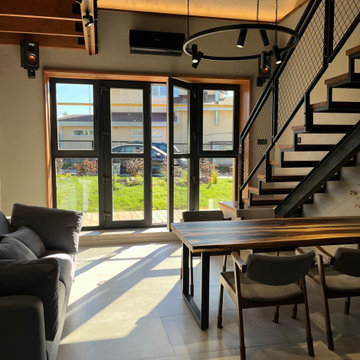
гостиная в доме совмещенная со столовой и кухней
Esempio di un piccolo soggiorno industriale stile loft con sala della musica, pareti grigie, pavimento in gres porcellanato, pavimento grigio, soffitto ribassato e pareti in mattoni
Esempio di un piccolo soggiorno industriale stile loft con sala della musica, pareti grigie, pavimento in gres porcellanato, pavimento grigio, soffitto ribassato e pareti in mattoni
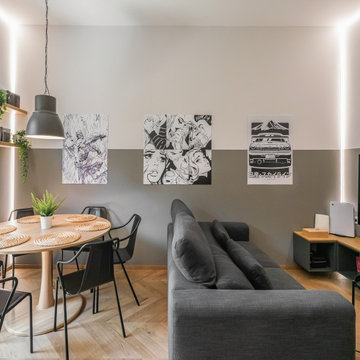
Liadesign
Foto di un piccolo soggiorno industriale aperto con pareti grigie, parquet chiaro, TV a parete e soffitto ribassato
Foto di un piccolo soggiorno industriale aperto con pareti grigie, parquet chiaro, TV a parete e soffitto ribassato
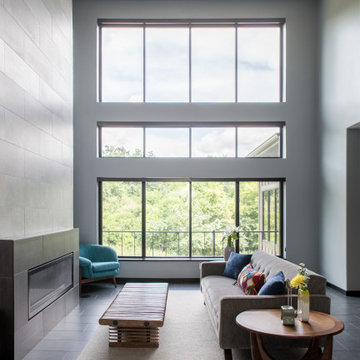
In this Cedar Rapids residence, sophistication meets bold design, seamlessly integrating dynamic accents and a vibrant palette. Every detail is meticulously planned, resulting in a captivating space that serves as a modern haven for the entire family.
Harmonizing a serene palette, this living space features a plush gray sofa accented by striking blue chairs. A fireplace anchors the room, complemented by curated artwork, creating a sophisticated ambience.
---
Project by Wiles Design Group. Their Cedar Rapids-based design studio serves the entire Midwest, including Iowa City, Dubuque, Davenport, and Waterloo, as well as North Missouri and St. Louis.
For more about Wiles Design Group, see here: https://wilesdesigngroup.com/
To learn more about this project, see here: https://wilesdesigngroup.com/cedar-rapids-dramatic-family-home-design
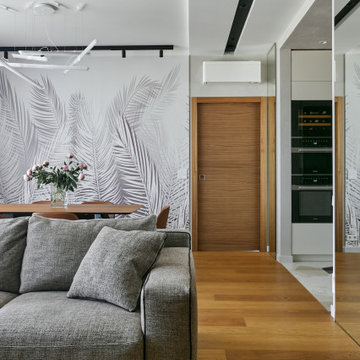
Immagine di un soggiorno contemporaneo aperto con pareti grigie, pavimento in legno massello medio e soffitto ribassato
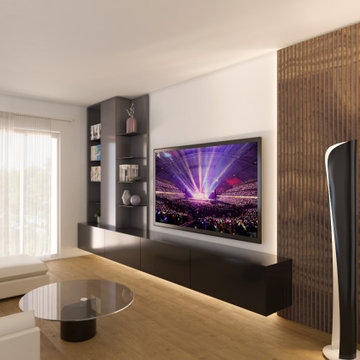
il mobile del soggiorno, un grande spazio dedicato alla tv ,c compensato dalla parete in legno posta a raccordo con il muro
Ispirazione per un soggiorno moderno di medie dimensioni e aperto con pareti grigie, pavimento in legno massello medio, TV a parete, pavimento marrone, soffitto ribassato e pareti in legno
Ispirazione per un soggiorno moderno di medie dimensioni e aperto con pareti grigie, pavimento in legno massello medio, TV a parete, pavimento marrone, soffitto ribassato e pareti in legno
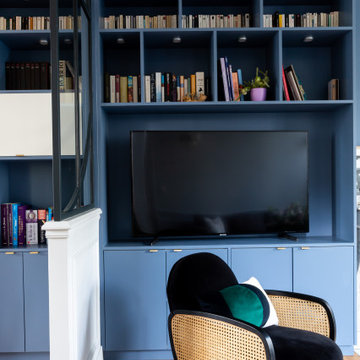
Une maison de maître du XIXème, entièrement rénovée, aménagée et décorée pour démarrer une nouvelle vie. Le RDC est repensé avec de nouveaux espaces de vie et une belle cuisine ouverte ainsi qu’un bureau indépendant. Aux étages, six chambres sont aménagées et optimisées avec deux salles de bains très graphiques. Le tout en parfaite harmonie et dans un style naturellement chic.
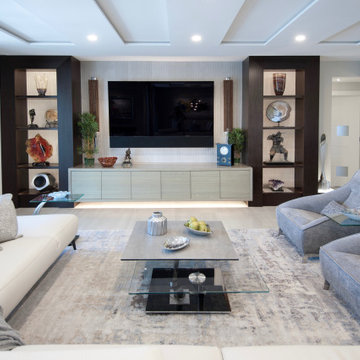
Soft grey and neutral tones, leather sectional, chenille pair of chairs, glass and stone coffee table, and custom wood cabinetry for the media built in.
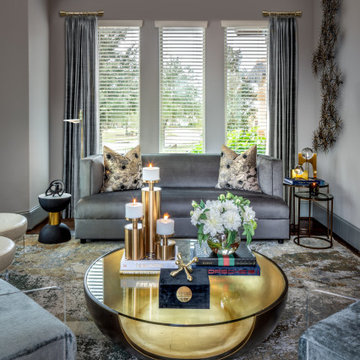
Ispirazione per un soggiorno minimalista di medie dimensioni e chiuso con sala formale, pareti grigie, parquet scuro, nessun camino, nessuna TV, pavimento marrone e soffitto ribassato
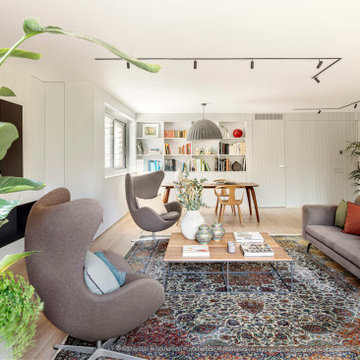
@nihoceramics @mariaflaque @adriagoula
chimenea boiserie constructora
Foto di un grande soggiorno minimal chiuso con libreria, pareti grigie, parquet chiaro, camino lineare Ribbon, cornice del camino in metallo, parete attrezzata, pavimento beige, boiserie, tappeto e soffitto ribassato
Foto di un grande soggiorno minimal chiuso con libreria, pareti grigie, parquet chiaro, camino lineare Ribbon, cornice del camino in metallo, parete attrezzata, pavimento beige, boiserie, tappeto e soffitto ribassato
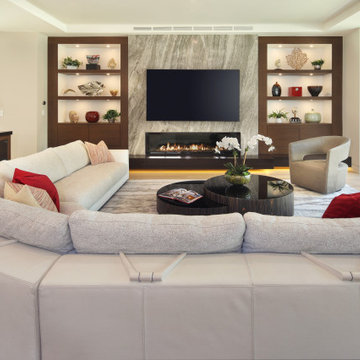
Foto di un grande soggiorno moderno aperto con pareti grigie, parquet chiaro, cornice del camino piastrellata, TV a parete, pavimento beige e soffitto ribassato

Ispirazione per un grande soggiorno design chiuso con pareti grigie, parquet chiaro, camino classico, cornice del camino in pietra, nessuna TV e soffitto ribassato
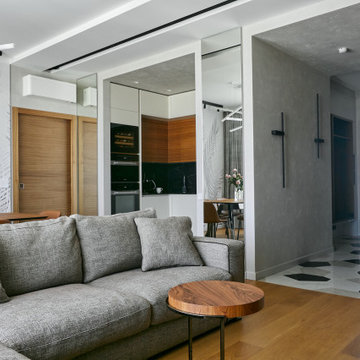
Immagine di un soggiorno design aperto con pareti grigie, pavimento in legno massello medio e soffitto ribassato
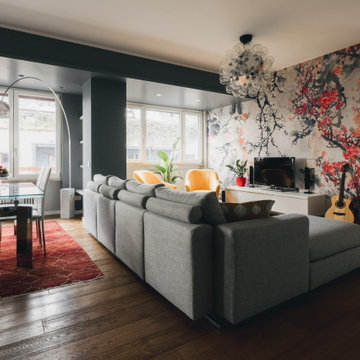
Vista dall'ingresso con in primo piano il divano. Di notevole impatto la carta da parati di Inkiostro Bianco e il lampadario Taraxacum di Flos.
Foto di Simone Marulli

The expansive Living Room features a floating wood fireplace hearth and adjacent wood shelves. The linear electric fireplace keeps the wall mounted tv above at a comfortable viewing height. Generous windows fill the 14 foot high roof with ample daylight.
Soggiorni con pareti grigie e soffitto ribassato - Foto e idee per arredare
2