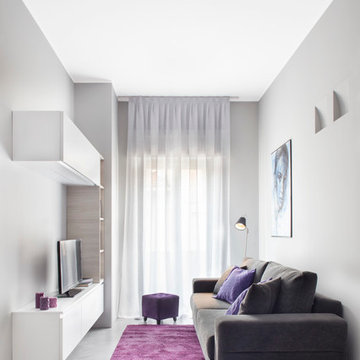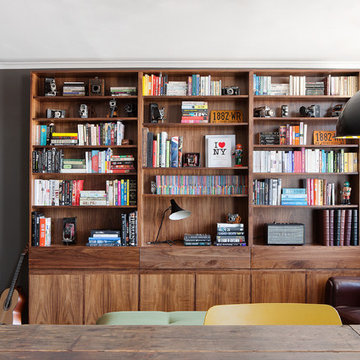Soggiorni con pareti grigie e pavimento in cemento - Foto e idee per arredare
Filtra anche per:
Budget
Ordina per:Popolari oggi
81 - 100 di 2.558 foto
1 di 3
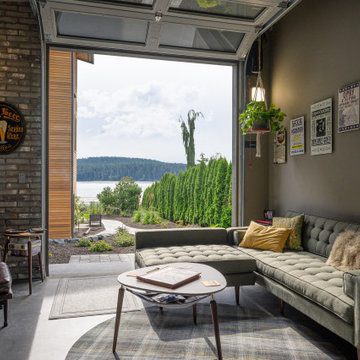
Idee per un soggiorno industriale con pareti grigie, pavimento in cemento e pavimento grigio
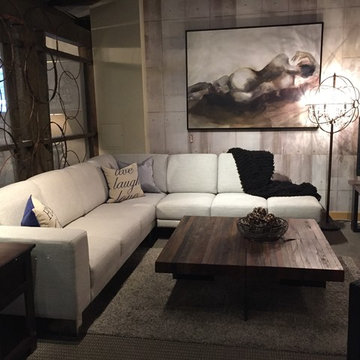
Here we have the Canadian made Jaymar Excalibur 3 piece sectional.
With contemporary chrome feet and clean lines, this beauty is on Sale in store, priced so right and ready to take home tomorrow.
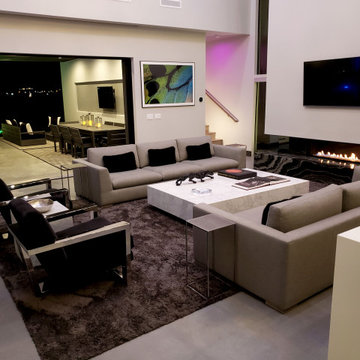
Esempio di un grande soggiorno moderno aperto con pareti grigie, pavimento in cemento, camino lineare Ribbon, cornice del camino in pietra, TV a parete, pavimento grigio e soffitto ribassato

The family who has owned this home for twenty years was ready for modern update! Concrete floors were restained and cedar walls were kept intact, but kitchen was completely updated with high end appliances and sleek cabinets, and brand new furnishings were added to showcase the couple's favorite things.
Troy Grant, Epic Photo
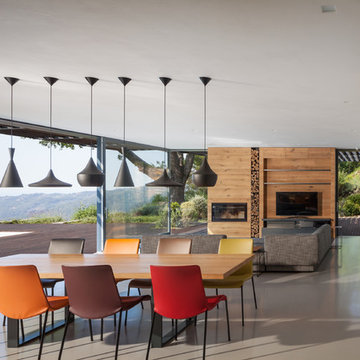
Andrea Zanchi Photography
Esempio di un soggiorno design con pareti grigie, pavimento in cemento, stufa a legna, cornice del camino in legno e TV autoportante
Esempio di un soggiorno design con pareti grigie, pavimento in cemento, stufa a legna, cornice del camino in legno e TV autoportante
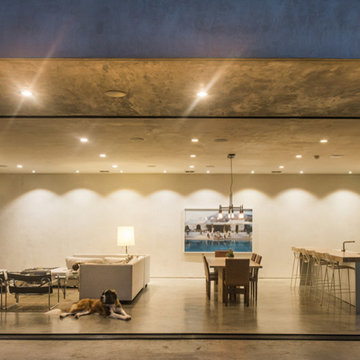
Robert Yu
Idee per un grande soggiorno minimalista aperto con pareti grigie, pavimento in cemento, camino classico, cornice del camino in intonaco, TV a parete e pavimento grigio
Idee per un grande soggiorno minimalista aperto con pareti grigie, pavimento in cemento, camino classico, cornice del camino in intonaco, TV a parete e pavimento grigio
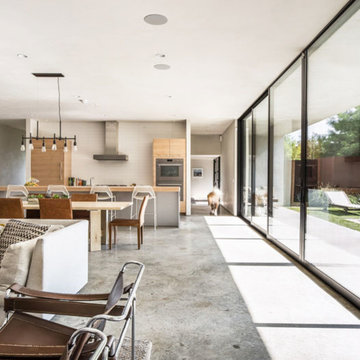
Robert Yu
Idee per un grande soggiorno minimalista aperto con pareti grigie, pavimento in cemento e pavimento grigio
Idee per un grande soggiorno minimalista aperto con pareti grigie, pavimento in cemento e pavimento grigio
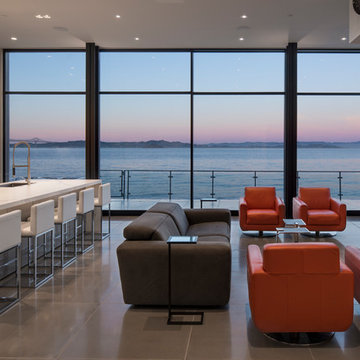
MEM Architecture, Ethan Kaplan Photographer
Foto di un grande soggiorno minimalista aperto con pareti grigie, pavimento in cemento, camino lineare Ribbon, cornice del camino in metallo, TV a parete, pavimento grigio e sala formale
Foto di un grande soggiorno minimalista aperto con pareti grigie, pavimento in cemento, camino lineare Ribbon, cornice del camino in metallo, TV a parete, pavimento grigio e sala formale
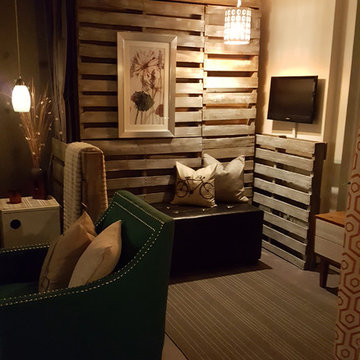
Everything in this room was chosen and created for its multi functional talents including the lift top coffee table. In small spaces it is hard accommodate multiple people, so to help we created a murphy bed out of old pallets. To solidify the look of the space we finished them by painting them with a gray and white wash technique. When the murphy bed is in its upright position the furniture moves back to its rightful spaces and the pallets double as a great space to feature artwork. What a great way for you and your guests to take advantage of the ocean views!

Open living room with exposed structure that also creates space.
Photo by: Ben Benschneider
Ispirazione per un grande soggiorno moderno chiuso con pavimento in cemento, sala formale, pareti grigie, nessun camino, TV a parete e pavimento grigio
Ispirazione per un grande soggiorno moderno chiuso con pavimento in cemento, sala formale, pareti grigie, nessun camino, TV a parete e pavimento grigio

A stunning farmhouse styled home is given a light and airy contemporary design! Warm neutrals, clean lines, and organic materials adorn every room, creating a bright and inviting space to live.
The rectangular swimming pool, library, dark hardwood floors, artwork, and ornaments all entwine beautifully in this elegant home.
Project Location: The Hamptons. Project designed by interior design firm, Betty Wasserman Art & Interiors. From their Chelsea base, they serve clients in Manhattan and throughout New York City, as well as across the tri-state area and in The Hamptons.
For more about Betty Wasserman, click here: https://www.bettywasserman.com/
To learn more about this project, click here: https://www.bettywasserman.com/spaces/modern-farmhouse/
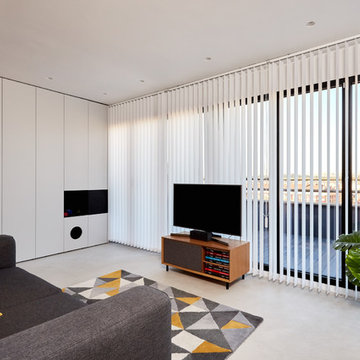
Las cortinas guardan una sorpresa detrás...
Esempio di un soggiorno scandinavo di medie dimensioni e aperto con pareti grigie, pavimento in cemento, nessun camino, TV autoportante e pavimento grigio
Esempio di un soggiorno scandinavo di medie dimensioni e aperto con pareti grigie, pavimento in cemento, nessun camino, TV autoportante e pavimento grigio
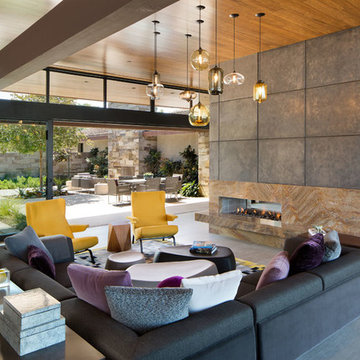
A grouping of several signature Niche pendants hangs in the living room. The cluster includes a Stamen and Turret pendant in Amber glass, an Aurora and Oculo pendant in Crystal glass, a Solitaire pendant in Smoke glass, a Pod and Pharos pendant in Gray glass, and a Minaret pendant in Chocolate glass. The rich colors of our luxurious glass bring added warmth to the interior, balancing the concrete and porcelain tile floor. The pendants complement the bamboo ceiling from which they hang, the double-sided quartzite fireplace, and the violet and gold tones featured throughout the space.
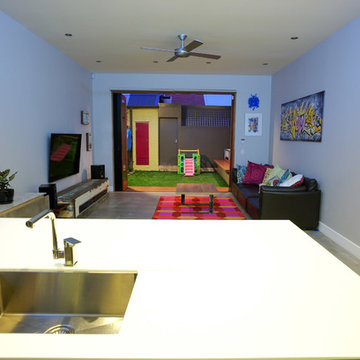
This is the house of one of our preferred builders Zenya Adderly from Henarise who we have been working with for over 13 years. Always a great compliment when w builder choose you to design their house because they have many architects they can go to.
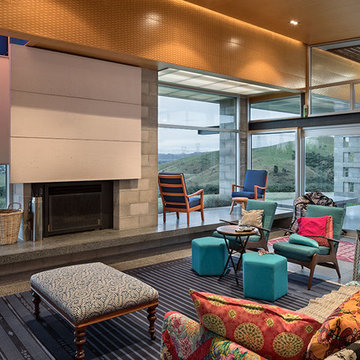
Esempio di un grande soggiorno industriale aperto con pareti grigie, camino classico, cornice del camino in cemento, pavimento grigio e pavimento in cemento
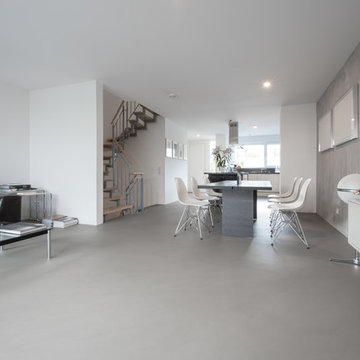
Du findest spannende Hinweise zu diesem Projekt in der Projektbeschreibung oben.
Fotografie Joachim Rieger
Immagine di un ampio soggiorno industriale aperto con pavimento in cemento, pavimento grigio, sala formale e pareti grigie
Immagine di un ampio soggiorno industriale aperto con pavimento in cemento, pavimento grigio, sala formale e pareti grigie
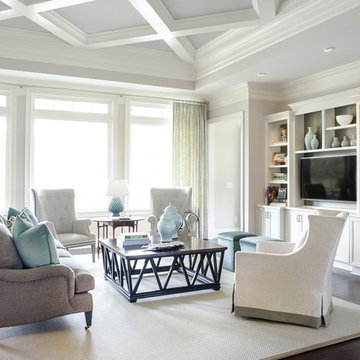
A transitional home with Southern charm. We renovated this classic South Carolina home to reflect both its classic roots and today's trends. We opened up the whole home, creating a bright, open-concept floor plan, complimented by the coffered ceilings and cool-toned color palette of grey and blue. For a warm and inviting look, we integrated bursts of powerful corals and greens while also adding plenty of layers and texture.
Home located in Aiken, South Carolina. Designed by Nandina Home & Design, who also serve Columbia and Lexington, South Carolina as well as Atlanta and Augusta, Georgia.
For more about Nandina Home & Design, click here: https://nandinahome.com/
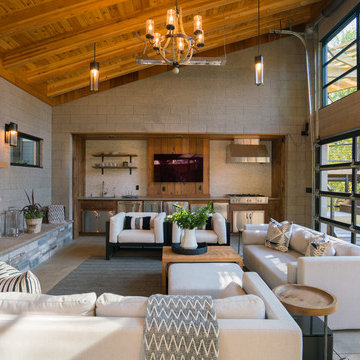
Ispirazione per un soggiorno minimal di medie dimensioni e aperto con pareti grigie, pavimento in cemento, camino classico, cornice del camino in pietra, TV a parete e pavimento grigio
Soggiorni con pareti grigie e pavimento in cemento - Foto e idee per arredare
5
