Soggiorni con pareti grigie e pavimento in cemento - Foto e idee per arredare
Filtra anche per:
Budget
Ordina per:Popolari oggi
21 - 40 di 2.558 foto
1 di 3
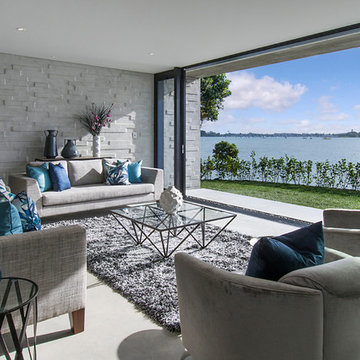
Stunning Lounge Setting, with magnificent outlook onto the water, streamlined flow from the indoors to the outdoors.
Immagine di un soggiorno design di medie dimensioni e aperto con pareti grigie, nessuna TV, sala formale, pavimento in cemento, camino bifacciale e cornice del camino in intonaco
Immagine di un soggiorno design di medie dimensioni e aperto con pareti grigie, nessuna TV, sala formale, pavimento in cemento, camino bifacciale e cornice del camino in intonaco

Idee per un grande soggiorno design aperto con pareti grigie, pavimento in cemento, camino classico, cornice del camino in pietra, sala formale e nessuna TV
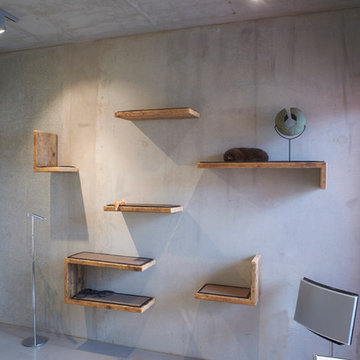
Foto: Urs Kuckertz Photography
Ispirazione per un ampio soggiorno industriale stile loft con sala formale, pareti grigie, pavimento in cemento e pavimento grigio
Ispirazione per un ampio soggiorno industriale stile loft con sala formale, pareti grigie, pavimento in cemento e pavimento grigio

This is the model unit for modern live-work lofts. The loft features 23 foot high ceilings, a spiral staircase, and an open bedroom mezzanine.
Esempio di un soggiorno industriale di medie dimensioni e chiuso con pareti grigie, pavimento in cemento, camino classico, pavimento grigio, sala formale, nessuna TV, cornice del camino in metallo e tappeto
Esempio di un soggiorno industriale di medie dimensioni e chiuso con pareti grigie, pavimento in cemento, camino classico, pavimento grigio, sala formale, nessuna TV, cornice del camino in metallo e tappeto

Foto di un grande soggiorno design aperto con pareti grigie, pavimento in cemento, camino lineare Ribbon, cornice del camino in intonaco e pavimento grigio

Proyecto realizado por The Room Studio
Fotografías: Mauricio Fuertes
Foto di un grande soggiorno mediterraneo aperto con pareti grigie, pavimento in cemento, stufa a legna, cornice del camino in mattoni e pavimento grigio
Foto di un grande soggiorno mediterraneo aperto con pareti grigie, pavimento in cemento, stufa a legna, cornice del camino in mattoni e pavimento grigio
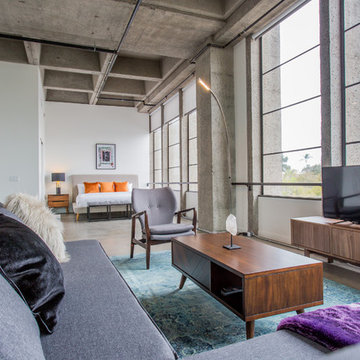
BRADLEY SCHWEIT PHOTOGRAPHY
Ispirazione per un piccolo soggiorno moderno stile loft con pareti grigie, pavimento in cemento, nessun camino e TV autoportante
Ispirazione per un piccolo soggiorno moderno stile loft con pareti grigie, pavimento in cemento, nessun camino e TV autoportante
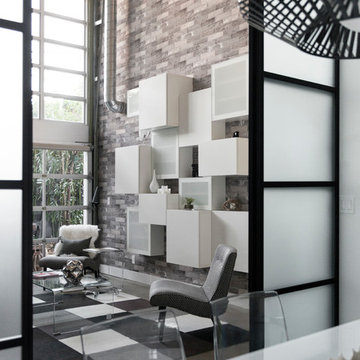
LOFT | Luxury Loft Transformation | FOUR POINT DESIGN BUILD INC
This ultra feminine luxury loft was designed for an up-and-coming fashion/travel writer. With 30' soaring ceiling heights, five levels, winding paths of travel and tight stairways, no storage at all, very little usable wall space, a tight timeline, and a very modest budget, we had our work cut out for us. Thrilled to report, the client loves it, and we completed the project on time and on budget.
Photography by Riley Jamison
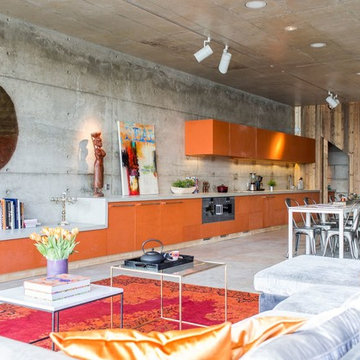
Waterfront house Archipelago
Ispirazione per un grande soggiorno boho chic aperto con pareti grigie, pavimento in cemento e pavimento grigio
Ispirazione per un grande soggiorno boho chic aperto con pareti grigie, pavimento in cemento e pavimento grigio
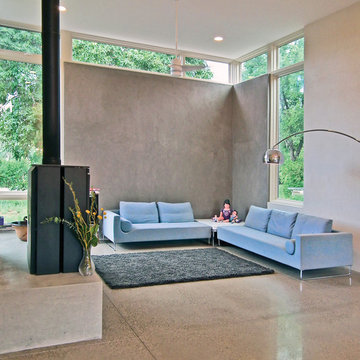
Inspired by modern Mexican architect Barragan, this home's composed rectilinear volumes are accented with bright pops of red, green, and orange, bringing whimsy to order. Built of the innovative environmentally friendly thick-wall material Autoclaved Aerated Concrete, the passively solar sited home is well insulated, acoustically sound, and fire resistant.
Photos: Maggie Flickinger
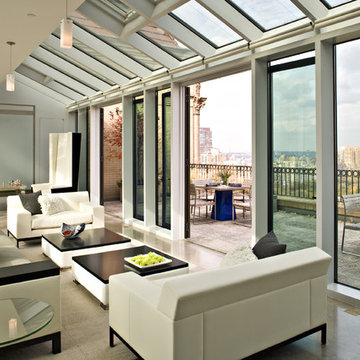
Renovation of 6,000 sf duplex apartment overlooking Central Park. Photos by Peter Paige
Esempio di un ampio soggiorno minimal con pareti grigie e pavimento in cemento
Esempio di un ampio soggiorno minimal con pareti grigie e pavimento in cemento

Photo Credit: Coles Hairston
Foto di un grande soggiorno minimalista aperto con sala formale, pareti grigie, pavimento in cemento, camino classico, cornice del camino in metallo e nessuna TV
Foto di un grande soggiorno minimalista aperto con sala formale, pareti grigie, pavimento in cemento, camino classico, cornice del camino in metallo e nessuna TV

Weather House is a bespoke home for a young, nature-loving family on a quintessentially compact Northcote block.
Our clients Claire and Brent cherished the character of their century-old worker's cottage but required more considered space and flexibility in their home. Claire and Brent are camping enthusiasts, and in response their house is a love letter to the outdoors: a rich, durable environment infused with the grounded ambience of being in nature.
From the street, the dark cladding of the sensitive rear extension echoes the existing cottage!s roofline, becoming a subtle shadow of the original house in both form and tone. As you move through the home, the double-height extension invites the climate and native landscaping inside at every turn. The light-bathed lounge, dining room and kitchen are anchored around, and seamlessly connected to, a versatile outdoor living area. A double-sided fireplace embedded into the house’s rear wall brings warmth and ambience to the lounge, and inspires a campfire atmosphere in the back yard.
Championing tactility and durability, the material palette features polished concrete floors, blackbutt timber joinery and concrete brick walls. Peach and sage tones are employed as accents throughout the lower level, and amplified upstairs where sage forms the tonal base for the moody main bedroom. An adjacent private deck creates an additional tether to the outdoors, and houses planters and trellises that will decorate the home’s exterior with greenery.
From the tactile and textured finishes of the interior to the surrounding Australian native garden that you just want to touch, the house encapsulates the feeling of being part of the outdoors; like Claire and Brent are camping at home. It is a tribute to Mother Nature, Weather House’s muse.

Idee per un grande soggiorno contemporaneo aperto con nessuna TV, pavimento grigio, pareti grigie e pavimento in cemento
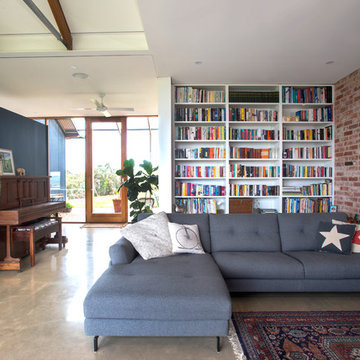
Long Shot Images
Ispirazione per un soggiorno contemporaneo con sala della musica, pareti grigie, pavimento in cemento e pavimento grigio
Ispirazione per un soggiorno contemporaneo con sala della musica, pareti grigie, pavimento in cemento e pavimento grigio

The family who has owned this home for twenty years was ready for modern update! Concrete floors were restained and cedar walls were kept intact, but kitchen was completely updated with high end appliances and sleek cabinets, and brand new furnishings were added to showcase the couple's favorite things.
Troy Grant, Epic Photo

Fully integrated into its elevated home site, this modern residence offers a unique combination of privacy from adjacent homes. The home’s graceful contemporary exterior features natural stone, corten steel, wood and glass — all in perfect alignment with the site. The design goal was to take full advantage of the views of Lake Calhoun that sits within the city of Minneapolis by providing homeowners with expansive walls of Integrity Wood-Ultrex® windows. With a small footprint and open design, stunning views are present in every room, making the stylish windows a huge focal point of the home.

When Hurricane Sandy hit, it flooded this basement with nearly 6 feet of water, so we started with a complete gut renovation. We added polished concrete floors and powder-coated stairs to withstand the test of time. A small kitchen area with chevron tile backsplash, glass shelving, and a custom hidden island/wine glass table provides prep room without sacrificing space. The living room features a cozy couch and ample seating, with the television set into the wall to minimize its footprint. A small bathroom offers convenience without getting in the way. Nestled between the living room and kitchen is a custom-built repurposed wine barrel turned into a wine bar - the perfect place for friends and family to visit. Photo by Chris Amaral.

Immagine di un soggiorno industriale di medie dimensioni e chiuso con pareti grigie, pavimento in cemento, nessun camino, TV a parete e pavimento grigio
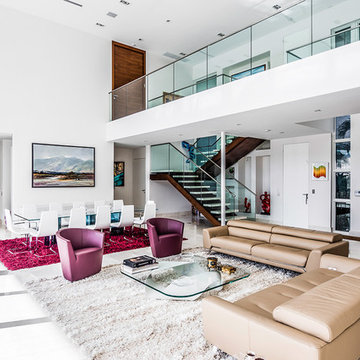
Bright and warm tones pop in furniture and artwork to accent the architecture's clean lines and neutral palette.
Idee per un grande soggiorno design aperto con sala formale, pareti grigie, pavimento in cemento e pavimento grigio
Idee per un grande soggiorno design aperto con sala formale, pareti grigie, pavimento in cemento e pavimento grigio
Soggiorni con pareti grigie e pavimento in cemento - Foto e idee per arredare
2