Soggiorni con pareti grigie e pareti rosse - Foto e idee per arredare
Filtra anche per:
Budget
Ordina per:Popolari oggi
121 - 140 di 121.353 foto
1 di 3
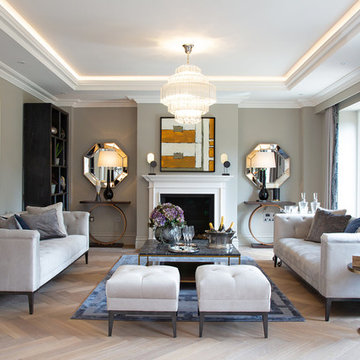
Aubury Place is a collection of unique residences with a wealth of bespoke features, which also share an unrivalled level of quality and attention to detail. Kebbell’s sure touch and superior standards can be seen throughout.
Your first impressions of Aubury Place will be of somewhere exceptional. Beyond the distinguished architecture of the exteriors, perfectly proportioned living spaces reveal themselves. Grand staircases sweep upwards, inviting you to discover more.
With their carefully considered spaces, sumptuous interiors, and the finest quality evident in even the smallest detail, these are homes for those seeking perfection.
The homes at Aubury Place have been designed to fulfil the requirements of a wide range of lifestyles. You may need space for the warm pulse of family time, the intimacy of private life, for elegant entertaining, or simply a few moments of perfect solitude.
Discover your Eden at Aubury Place.

This living room got an upgraded look with the help of new paint, furnishings, fireplace tiling and the installation of a bar area. Our clients like to party and they host very often... so they needed a space off the kitchen where adults can make a cocktail and have a conversation while listening to music. We accomplished this with conversation style seating around a coffee table. We designed a custom built-in bar area with wine storage and beverage fridge, and floating shelves for storing stemware and glasses. The fireplace also got an update with beachy glazed tile installed in a herringbone pattern and a rustic pine mantel. The homeowners are also love music and have a large collection of vinyl records. We commissioned a custom record storage cabinet from Hansen Concepts which is a piece of art and a conversation starter of its own. The record storage unit is made of raw edge wood and the drawers are engraved with the lyrics of the client's favorite songs. It's a masterpiece and will be an heirloom for sure.
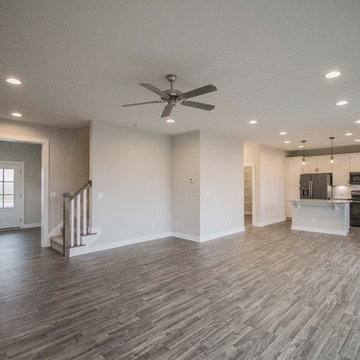
Home Site 14 - Cumberland Craftsman - Hunters Crossing - Huntingburg, IN
Foto di un grande soggiorno chic aperto con pareti grigie, pavimento in vinile e pavimento grigio
Foto di un grande soggiorno chic aperto con pareti grigie, pavimento in vinile e pavimento grigio

Photo Credit: Dust Studios, Elena Kaloupek
Esempio di un soggiorno industriale con pareti grigie, moquette e pavimento beige
Esempio di un soggiorno industriale con pareti grigie, moquette e pavimento beige
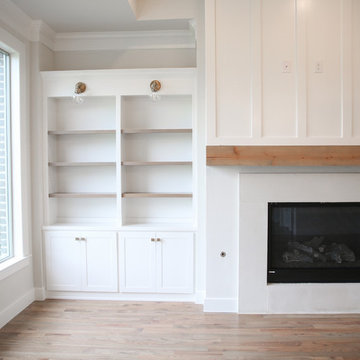
Idee per un grande soggiorno classico aperto con pareti grigie, pavimento in legno massello medio, camino classico, cornice del camino in intonaco, nessuna TV e pavimento marrone

The 20 ft. vaulted ceiling in this family room demanded an updated focal point. A new gas fireplace insert with a sleek modern design was the perfect compliment to the 10 ft. wide stacked stone fireplace. The handmade, custom mantel is rustic, yet simple and compliments the marble stacked stone as well as the ebony stained hardwood floors.
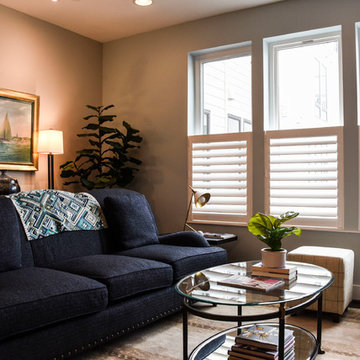
Casual Living Room
Photos by J.M. Giordono
Esempio di un soggiorno bohémian di medie dimensioni e aperto con pareti grigie, parquet scuro, cornice del camino piastrellata, TV a parete, pavimento marrone e camino lineare Ribbon
Esempio di un soggiorno bohémian di medie dimensioni e aperto con pareti grigie, parquet scuro, cornice del camino piastrellata, TV a parete, pavimento marrone e camino lineare Ribbon
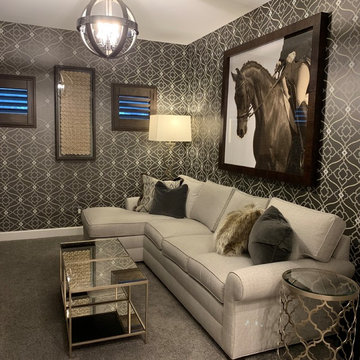
Esempio di un piccolo soggiorno chic chiuso con libreria, pareti grigie, moquette, parete attrezzata e pavimento beige

Idee per un soggiorno design di medie dimensioni e aperto con pareti grigie, TV a parete, parquet chiaro, nessun camino e pavimento beige
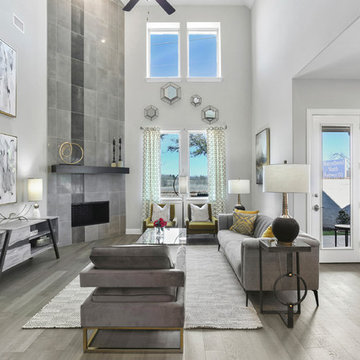
Esempio di un soggiorno classico di medie dimensioni e aperto con pareti grigie, parquet chiaro, camino ad angolo, cornice del camino piastrellata e pavimento grigio
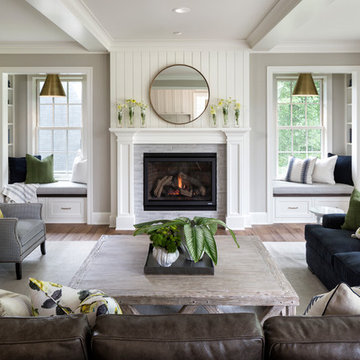
LandMark Photography
Esempio di un soggiorno chic con sala formale, pareti grigie, pavimento in legno massello medio, camino classico, cornice del camino piastrellata, nessuna TV e tappeto
Esempio di un soggiorno chic con sala formale, pareti grigie, pavimento in legno massello medio, camino classico, cornice del camino piastrellata, nessuna TV e tappeto
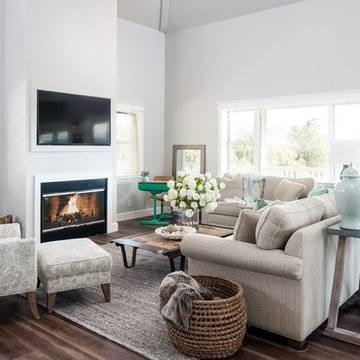
Esempio di un soggiorno country aperto con pareti grigie, parquet scuro, camino lineare Ribbon e TV a parete

Foto di un soggiorno rustico aperto con pavimento in legno massello medio, camino classico, TV a parete, pareti grigie e tappeto
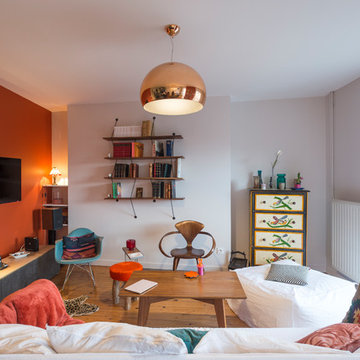
Sandrine Rivière
Foto di un grande soggiorno minimal aperto con sala formale, pavimento in legno massello medio, nessun camino, TV a parete, pareti rosse e pavimento marrone
Foto di un grande soggiorno minimal aperto con sala formale, pavimento in legno massello medio, nessun camino, TV a parete, pareti rosse e pavimento marrone

Ispirazione per un grande soggiorno country aperto con pareti grigie, parquet scuro, camino lineare Ribbon, cornice del camino in legno, TV a parete e pavimento marrone

2019--Brand new construction of a 2,500 square foot house with 4 bedrooms and 3-1/2 baths located in Menlo Park, Ca. This home was designed by Arch Studio, Inc., David Eichler Photography

Stefan Radtke
Foto di un soggiorno country aperto con parete attrezzata, pareti grigie, parquet scuro, pavimento marrone e tappeto
Foto di un soggiorno country aperto con parete attrezzata, pareti grigie, parquet scuro, pavimento marrone e tappeto

Cassiopeia Way Residence
Architect: Locati Architects
General Contractor: SBC
Interior Designer: Jane Legasa
Photography: Zakara Photography
Immagine di un soggiorno stile rurale aperto con pareti grigie, pavimento in legno massello medio, camino classico e pavimento marrone
Immagine di un soggiorno stile rurale aperto con pareti grigie, pavimento in legno massello medio, camino classico e pavimento marrone

Clean line, light paint and beautiful fireplace make this room inviting and cozy.
Foto di un soggiorno classico di medie dimensioni e chiuso con pareti grigie, parquet chiaro, camino classico, TV a parete e pavimento beige
Foto di un soggiorno classico di medie dimensioni e chiuso con pareti grigie, parquet chiaro, camino classico, TV a parete e pavimento beige
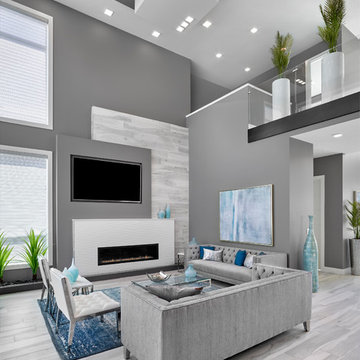
Look up, way up - at the detailed ceiling boxes done in varying colors. Its like artwork for your ceiling. 15 Year LED lights. Tile feature wall. Porcelain tile flooring with in floor heating
Soggiorni con pareti grigie e pareti rosse - Foto e idee per arredare
7