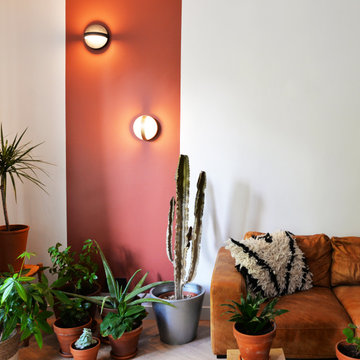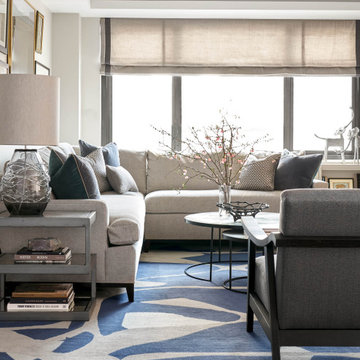Soggiorni con pareti grigie e pareti rosa - Foto e idee per arredare
Filtra anche per:
Budget
Ordina per:Popolari oggi
101 - 120 di 120.061 foto
1 di 3
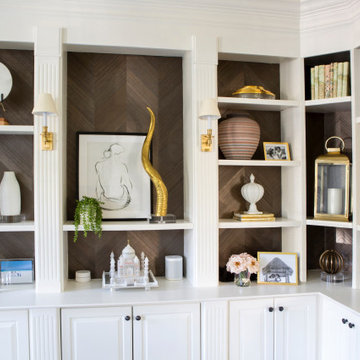
Esempio di un soggiorno minimal di medie dimensioni e chiuso con angolo bar, pareti grigie, parquet scuro e carta da parati
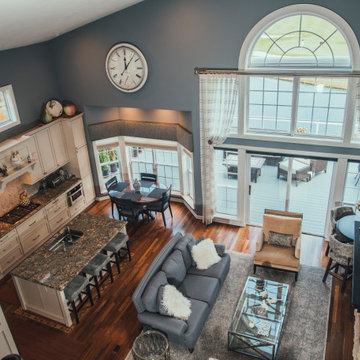
Two-story great room overlooking golf course.
Foto di un soggiorno classico di medie dimensioni e aperto con pareti grigie, parquet scuro, camino bifacciale, cornice del camino in pietra, TV a parete, pavimento rosso e soffitto a volta
Foto di un soggiorno classico di medie dimensioni e aperto con pareti grigie, parquet scuro, camino bifacciale, cornice del camino in pietra, TV a parete, pavimento rosso e soffitto a volta

This home is a bachelor’s dream, but it didn’t start that way. It began with a young man purchasing his first single-family home in Westlake Village. The house was dated from the late 1980s, dark, and closed off. In other words, it felt like a man cave — not a home. It needed a masculine makeover.
He turned to his friend, who spoke highly of their experience with us. We had remodeled and designed their home, now known as the “Oak Park Soiree.” The result of this home’s new, open floorplan assured him we could provide the same flow and functionality to his own home. He put his trust in our hands, and the construction began.
The entry of our client’s original home had no “wow factor.” As you walked in, you noticed a staircase enclosed by a wall, making the space feel bulky and uninviting. Our team elevated the entry by designing a new modern staircase with a see-through railing. We even took advantage of the area under the stairs by building a wine cellar underneath it… because wine not?
Down the hall, the kitchen and family room used to be separated by a wall. The kitchen lacked countertop and storage space, and the family room had a high ceiling open to the second floor. This floorplan didn’t function well with our client’s lifestyle. He wanted one large space that allowed him to entertain family and friends while at the same time, not having to worry about noise traveling upstairs. Our architects crafted a new floorplan to make the kitchen, breakfast nook, and family room flow together as a great room. We removed the obstructing wall and enclosed the high ceiling above the family room by building a new loft space above.
The kitchen area of the great room is now the heart of the home! Our client and his guests have plenty of space to gather around the oversized island with additional seating. The walls are surrounded by custom Crystal cabinetry, and the countertops glisten with Vadara quartz, providing ample cooking and storage space. To top it all off, we installed several new appliances, including a built-in fridge and coffee machine, a Miele 48-inch range, and a beautifully designed boxed ventilation hood with brass strapping and contrasting color.
There is now an effortless transition from the kitchen to the family room, where your eyes are drawn to the newly centered, linear fireplace surrounded by floating shelves. Its backlighting spotlights the purposefully placed symmetrical décor inside it. Next to this focal point lies a LaCantina bi-fold door leading to the backyard’s sparkling new pool and additional outdoor living space. Not only does the wide door create a seamless transition to the outside, but it also brings an abundance of natural light into the home.
Once in need of a masculine makeover, this home’s sexy black and gold finishes paired with additional space for wine and guests to have a good time make it a bachelor’s dream.
Photographer: Andrew Orozco
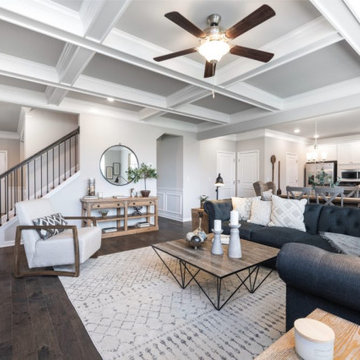
Living room has coffered ceilings and stone fireplace.
Esempio di un grande soggiorno minimal aperto con pareti grigie, parquet scuro, camino classico, cornice del camino in pietra ricostruita, pavimento marrone e soffitto a cassettoni
Esempio di un grande soggiorno minimal aperto con pareti grigie, parquet scuro, camino classico, cornice del camino in pietra ricostruita, pavimento marrone e soffitto a cassettoni
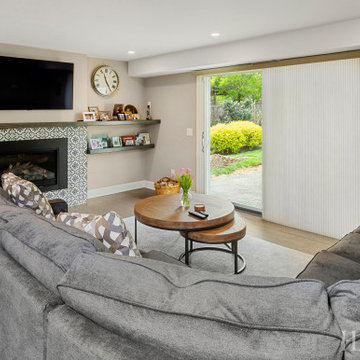
Foto di un soggiorno classico di medie dimensioni e chiuso con angolo bar, pareti grigie, parquet scuro, camino classico, cornice del camino piastrellata, TV a parete e pavimento marrone

Modern farmhouse fireplace with stacked stone and a distressed raw edge beam for the mantle.
Foto di un grande soggiorno country aperto con pareti grigie, pavimento in legno massello medio, camino ad angolo, cornice del camino in pietra ricostruita e pavimento marrone
Foto di un grande soggiorno country aperto con pareti grigie, pavimento in legno massello medio, camino ad angolo, cornice del camino in pietra ricostruita e pavimento marrone
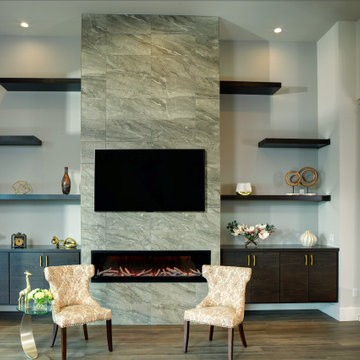
Idee per un grande soggiorno chic aperto con pareti grigie, pavimento in legno massello medio, camino lineare Ribbon, cornice del camino piastrellata, TV a parete e pavimento marrone

A for-market house finished in 2021. The house sits on a narrow, hillside lot overlooking the Square below.
photography: Viktor Ramos
Immagine di un soggiorno country aperto con pareti grigie, pavimento in legno massello medio, camino classico, TV a parete e pavimento marrone
Immagine di un soggiorno country aperto con pareti grigie, pavimento in legno massello medio, camino classico, TV a parete e pavimento marrone
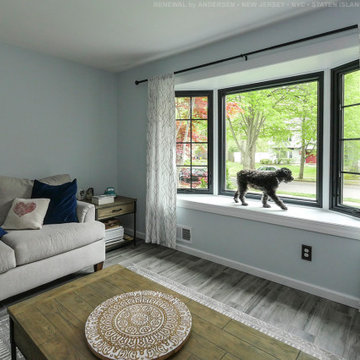
The family dog sure seems to enjoy the new black windows we recently installed in this wonderful home! This Bay Window includes two black casement windows and a larger picture window in between, and looks amazing in this modern and stylish living room with wood-look ceramic floor. Find out more about getting new windows from Renewal by Andersen New Jersey, New York City, Staten Island and The Bronx.
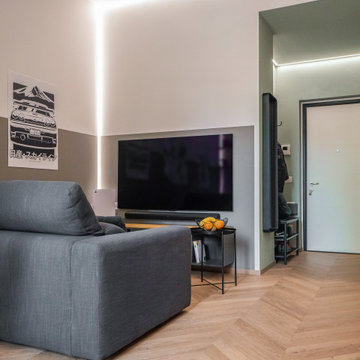
Liadesign
Esempio di un piccolo soggiorno industriale aperto con pareti grigie, parquet chiaro, TV a parete e soffitto ribassato
Esempio di un piccolo soggiorno industriale aperto con pareti grigie, parquet chiaro, TV a parete e soffitto ribassato

Esempio di un grande soggiorno tradizionale stile loft con pareti grigie, parquet scuro, camino classico, cornice del camino in pietra ricostruita, pavimento grigio e travi a vista
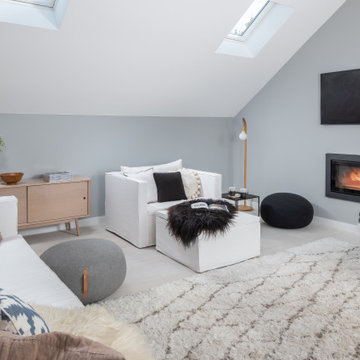
Esempio di un soggiorno costiero di medie dimensioni e chiuso con pareti grigie, camino bifacciale e TV a parete
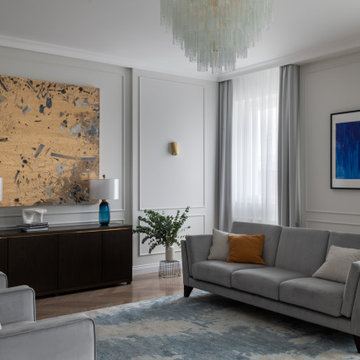
Большая гостиная в стиле современной классики с акцентами на искусстве и декоративном свете.
Esempio di un grande soggiorno classico con pareti grigie, pavimento in legno massello medio, nessun camino e nessuna TV
Esempio di un grande soggiorno classico con pareti grigie, pavimento in legno massello medio, nessun camino e nessuna TV
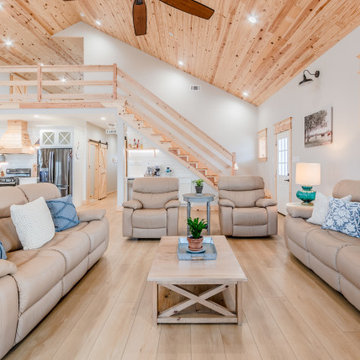
he Modin Rigid luxury vinyl plank flooring collection is the new standard in resilient flooring. Modin Rigid offers true embossed-in-register texture, creating a surface that is convincing to the eye and to the touch; a low sheen level to ensure a natural look that wears well over time; four-sided enhanced bevels to more accurately emulate the look of real wood floors; wider and longer waterproof planks; an industry-leading wear layer; and a pre-attached underlayment.
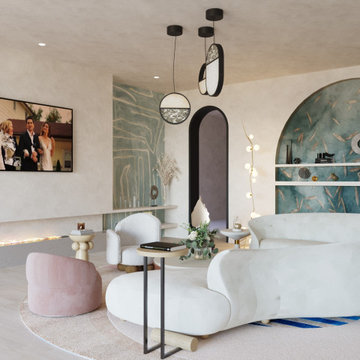
www.branadesigns.com
Idee per un soggiorno contemporaneo di medie dimensioni e chiuso con sala formale, pareti grigie, pavimento in legno massello medio, cornice del camino in intonaco, parete attrezzata, pavimento beige e carta da parati
Idee per un soggiorno contemporaneo di medie dimensioni e chiuso con sala formale, pareti grigie, pavimento in legno massello medio, cornice del camino in intonaco, parete attrezzata, pavimento beige e carta da parati

Immagine di un soggiorno tradizionale di medie dimensioni con pareti grigie, pavimento in laminato, nessun camino e pavimento marrone
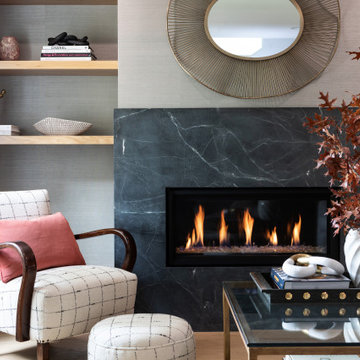
The living room received a big makeover with the removal of an outdated fireplace (on the wall with the sofa!) and we installed a new, contemporary fireplace covered in black quartzite in the center of the room. Shelves on either side of the fireplace provide plenty of room for books and decorative objects. Gray grasscloth covers the walls and brings a warmth and texture that paint cannot.
Soggiorni con pareti grigie e pareti rosa - Foto e idee per arredare
6
