Soggiorni con pareti grigie e pareti rosa - Foto e idee per arredare
Filtra anche per:
Budget
Ordina per:Popolari oggi
61 - 80 di 120.061 foto
1 di 3

Thomas Kuoh
Esempio di un soggiorno tradizionale di medie dimensioni e aperto con sala formale, pareti grigie, pavimento in legno massello medio e pavimento marrone
Esempio di un soggiorno tradizionale di medie dimensioni e aperto con sala formale, pareti grigie, pavimento in legno massello medio e pavimento marrone
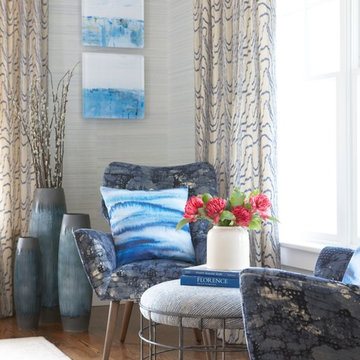
Michael Partenio
Idee per un soggiorno costiero di medie dimensioni e aperto con pareti grigie, pavimento in legno massello medio, nessun camino e nessuna TV
Idee per un soggiorno costiero di medie dimensioni e aperto con pareti grigie, pavimento in legno massello medio, nessun camino e nessuna TV
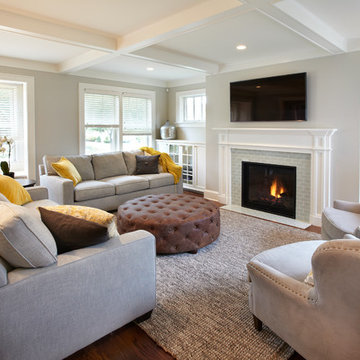
Troy Gustafson
Foto di un soggiorno chic di medie dimensioni e chiuso con pareti grigie, pavimento in legno massello medio, camino classico, cornice del camino piastrellata e TV a parete
Foto di un soggiorno chic di medie dimensioni e chiuso con pareti grigie, pavimento in legno massello medio, camino classico, cornice del camino piastrellata e TV a parete
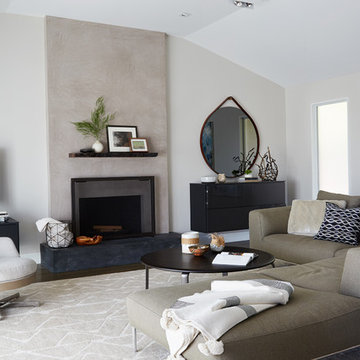
Esempio di un grande soggiorno contemporaneo chiuso con pareti grigie, camino classico, TV a parete, parquet scuro, pavimento marrone e tappeto
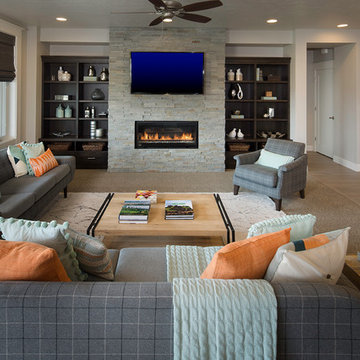
Ispirazione per un soggiorno classico aperto con pareti grigie, pavimento in legno massello medio, camino lineare Ribbon, cornice del camino in pietra e TV a parete

Here's what our clients from this project had to say:
We LOVE coming home to our newly remodeled and beautiful 41 West designed and built home! It was such a pleasure working with BJ Barone and especially Paul Widhalm and the entire 41 West team. Everyone in the organization is incredibly professional and extremely responsive. Personal service and strong attention to the client and details are hallmarks of the 41 West construction experience. Paul was with us every step of the way as was Ed Jordon (Gary David Designs), a 41 West highly recommended designer. When we were looking to build our dream home, we needed a builder who listened and understood how to bring our ideas and dreams to life. They succeeded this with the utmost honesty, integrity and quality!
41 West has exceeded our expectations every step of the way, and we have been overwhelmingly impressed in all aspects of the project. It has been an absolute pleasure working with such devoted, conscientious, professionals with expertise in their specific fields. Paul sets the tone for excellence and this level of dedication carries through the project. We so appreciated their commitment to perfection...So much so that we also hired them for two more remodeling projects.
We love our home and would highly recommend 41 West to anyone considering building or remodeling a home.
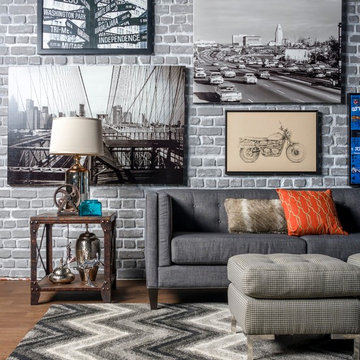
A vivid display of art and accessories inspired by travel evokes the spirit of a world-wanderer who’s gotten around or hopes to someday. The clean lines of the Lorelai Sofa and pinstriped Tulare Accent Ottomans anchor the adventure.
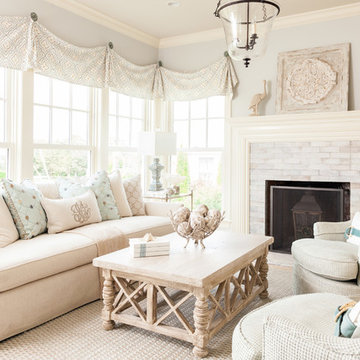
Dan Cutrona
Esempio di un soggiorno stile marinaro di medie dimensioni e aperto con pareti grigie, parquet chiaro, camino classico e cornice del camino in mattoni
Esempio di un soggiorno stile marinaro di medie dimensioni e aperto con pareti grigie, parquet chiaro, camino classico e cornice del camino in mattoni
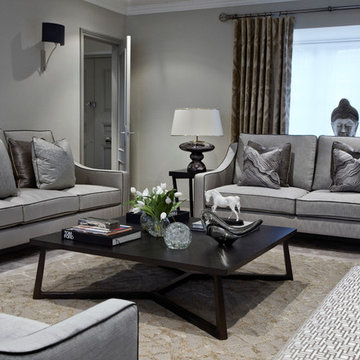
Christina Bull Photography
Idee per un soggiorno design con pareti grigie
Idee per un soggiorno design con pareti grigie

Esempio di un soggiorno classico con pareti grigie, moquette, camino lineare Ribbon e cornice del camino in pietra
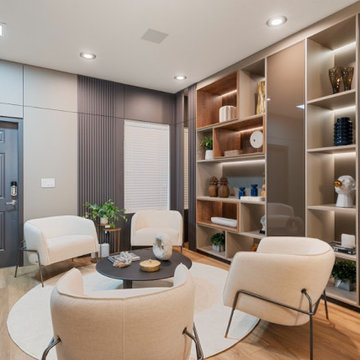
The white furniture and clean lines throughout the living room create a modern and minimalist aesthetic. This approach emphasizes simplicity and functionality, making the space feel open and airy.
While the overall design leans modern, the fireplace with its light-colored stacked stone surround adds a touch of warmth and texture. This helps to balance the cool tones of the white furniture and creates a more inviting atmosphere.
The throw pillows and rug, likely add pops of color and personality to the space. These elements prevent the room from feeling sterile and allow for some personal expression.
With high ceilings, which would contribute significantly to the spacious and airy feel of the living room. High ceilings can also make the fireplace appear even more grand.
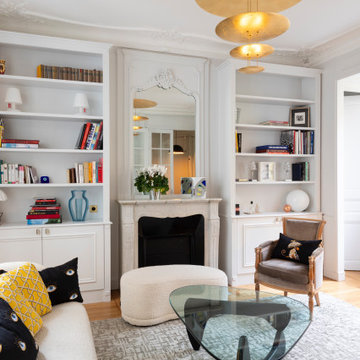
Porte Dauphine - Réaménagement et décoration d'un appartement, Paris XVIe - Salon. Le salon en double exposition est très lumineux et ouvert sur l'espace cuisine / salle à manger. Les murs gris très clairs contrastent discrètement avec le plafond , faisant ressortir les moulures. La bibliothèque créée sur mesure encadre la cheminée surmontée de son miroir d'origine. Photo Arnaud Rinuccini
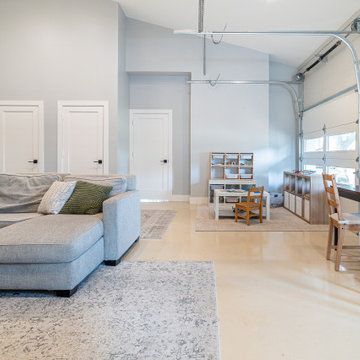
A young family with children purchased a home on 2 acres that came with a large open detached garage. The space was a blank slate inside and the family decided to turn it into living quarters for guests! Our Plano, TX remodeling company was just the right fit to renovate this 1500 sf barn into a great living space. Sarah Harper of h Designs was chosen to draw out the details of this garage renovation. Appearing like a red barn on the outside, the inside was remodeled to include a home office, large living area with roll up garage door to the outside patio, 2 bedrooms, an eat in kitchen, and full bathroom. New large windows in every room and sliding glass doors bring the outside in.
The versatile living room has a large area for seating, a staircase to walk in storage upstairs and doors that can be closed. renovation included stained concrete floors throughout the living and bedroom spaces. A large mud-room area with built-in hooks and shelves is the foyer to the home office. The kitchen is fully functional with Samsung range, full size refrigerator, pantry, countertop seating and room for a dining table. Custom cabinets from Latham Millwork are the perfect foundation for Cambria Quartz Weybourne countertops. The sage green accents give this space life and sliding glass doors allow for oodles of natural light. The full bath is decked out with a large shower and vanity and a smart toilet. Luxart fixtures and shower system give this bathroom an upgraded feel. Mosaic tile in grey gives the floor a neutral look. There’s a custom-built bunk room for the kids with 4 twin beds for sleepovers. And another bedroom large enough for a double bed and double closet storage. This custom remodel in Dallas, TX is just what our clients asked for.

Foto di un soggiorno contemporaneo con pareti grigie, moquette, TV a parete e pavimento grigio
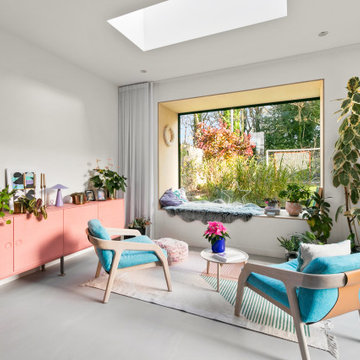
Garden room extension
Immagine di un soggiorno boho chic con pareti grigie e pavimento grigio
Immagine di un soggiorno boho chic con pareti grigie e pavimento grigio

Foto di un grande soggiorno tradizionale aperto con sala della musica, pareti rosa, parquet chiaro, stufa a legna, cornice del camino in pietra, pavimento beige e soffitto a volta
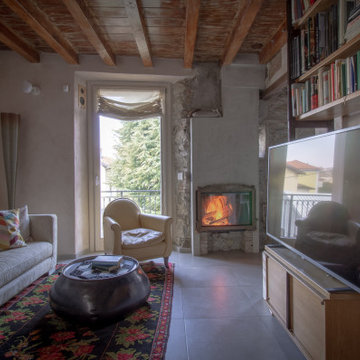
Questo immobile d'epoca trasuda storia da ogni parete. Gli attuali proprietari hanno avuto l'abilità di riuscire a rinnovare l'intera casa (la cui costruzione risale alla fine del 1.800) mantenendone inalterata la natura e l'anima.
Parliamo di un architetto che (per passione ha fondato un'impresa edile in cui lavora con grande dedizione) e di una brillante artista che, con la sua inseparabile partner, realizza opere d'arti a quattro mani miscelando la pittura su tela a collage tratti da immagini di volti d'epoca. L'introduzione promette bene...
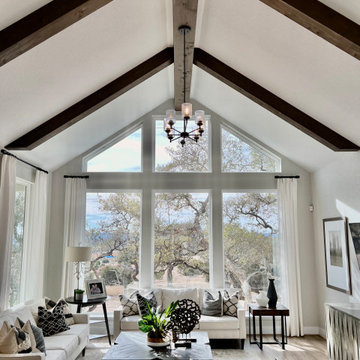
Model Home Located at Esperanza at Boerne
Immagine di un grande soggiorno contemporaneo con pareti grigie, pavimento in vinile, soffitto a volta e pareti in legno
Immagine di un grande soggiorno contemporaneo con pareti grigie, pavimento in vinile, soffitto a volta e pareti in legno
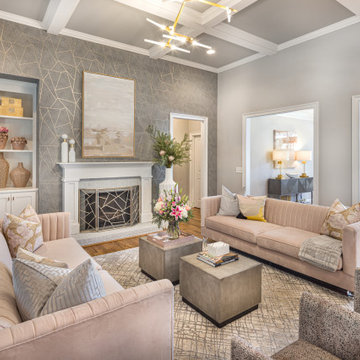
Esempio di un soggiorno contemporaneo di medie dimensioni e aperto con pareti grigie, pavimento in legno massello medio, camino classico, cornice del camino in legno, nessuna TV, pavimento marrone, soffitto a cassettoni e carta da parati

Esempio di un soggiorno country di medie dimensioni e aperto con pareti grigie, parquet scuro, stufa a legna, cornice del camino in intonaco, TV autoportante e soffitto a volta
Soggiorni con pareti grigie e pareti rosa - Foto e idee per arredare
4