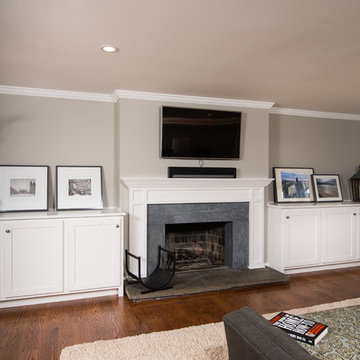Soggiorni con pareti grigie e cornice del camino in pietra - Foto e idee per arredare
Filtra anche per:
Budget
Ordina per:Popolari oggi
141 - 160 di 24.256 foto
1 di 3

Carmichael Ave: Custom Modern Home Build
We’re excited to finally share pictures of one of our favourite customer’s project. The Rahimi brothers came into our showroom and consulted with Jodi for their custom home build. At Castle Kitchens, we are able to help all customers including builders with meeting their budget and providing them with great designs for their end customer. We worked closely with the builder duo by looking after their project from design to installation. The final outcome was a design that ensured the best layout, balance, proportion, symmetry, designed to suit the style of the property. Our kitchen design team was a great resource for our customers with regard to mechanical and electrical input, colours, appliance selection, accessory suggestions, etc. We provide overall design services! The project features walnut accents all throughout the house that help add warmth into a modern space allowing it be welcoming.
Castle Kitchens was ultimately able to provide great design at great value to allow for a great return on the builders project. We look forward to showcasing another project with Rahimi brothers that we are currently working on soon for 2017, so stay tuned!
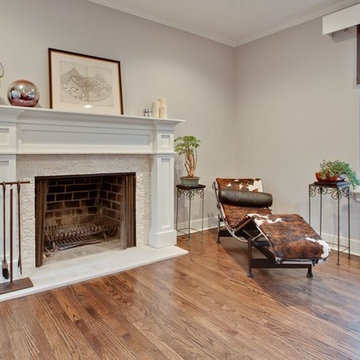
Idee per un soggiorno scandinavo di medie dimensioni e aperto con sala formale, pareti grigie, parquet scuro, camino classico, cornice del camino in pietra e nessuna TV

The living room in this Bloomfield Hills residence was a part of a whole house renovation and addition, completed in 2016. Within the living room are signature paintings, artifacts, and furniture pieces that complement the eclectic taste of the client. The design of the room started off of a single centerline; on one end is a full-masonry fireplace and on the other is a signature 8' by 8' charity auction painting. This colorful painting helps liven up the room while providing focal point when entering the room. These two elements anchor the room, allowing focal points on both walls while accentuating the view to the back yard through three sets of French doors. The décor and furniture complements that of the artwork and artifacts, allowing the room to feel cohesive and inviting.
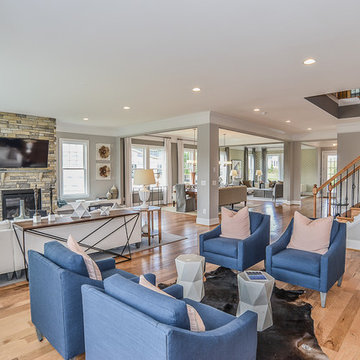
Idee per un grande soggiorno chic aperto con pareti grigie, pavimento in legno massello medio, camino classico, cornice del camino in pietra, TV a parete e tappeto
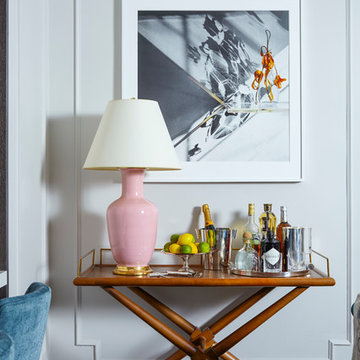
Alison Gootee, Studio D
Foto di un piccolo soggiorno chic aperto con angolo bar, pareti grigie, parquet scuro, camino classico, cornice del camino in pietra e TV a parete
Foto di un piccolo soggiorno chic aperto con angolo bar, pareti grigie, parquet scuro, camino classico, cornice del camino in pietra e TV a parete

This compact beach cottage has breathtaking views of the Puget Sound. The cottage was completely gutted including the main support beams to allow for a more functional floor plan. From there the colors, materials and finishes were hand selected to enhance the setting and create a low-maintance high comfort second home for these clients.
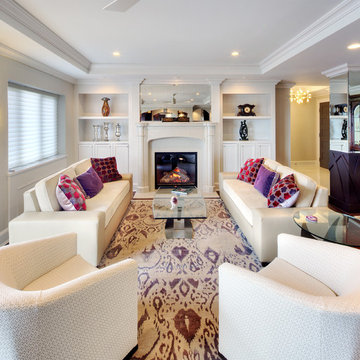
Foto di un soggiorno classico di medie dimensioni e aperto con sala formale, pareti grigie, parquet scuro, camino classico, cornice del camino in pietra e nessuna TV
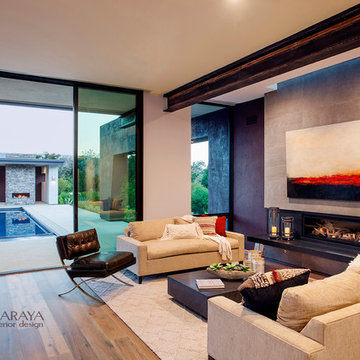
Modern Home Interiors and Exteriors, featuring clean lines, textures, colors and simple design with floor to ceiling windows. Hardwood, slate, and porcelain floors, all natural materials that give a sense of warmth throughout the spaces. Some homes have steel exposed beams and monolith concrete and galvanized steel walls to give a sense of weight and coolness in these very hot, sunny Southern California locations. Kitchens feature built in appliances, and glass backsplashes. Living rooms have contemporary style fireplaces and custom upholstery for the most comfort.
Bedroom headboards are upholstered, with most master bedrooms having modern wall fireplaces surounded by large porcelain tiles.
Project Locations: Ojai, Santa Barbara, Westlake, California. Projects designed by Maraya Interior Design. From their beautiful resort town of Ojai, they serve clients in Montecito, Hope Ranch, Malibu, Westlake and Calabasas, across the tri-county areas of Santa Barbara, Ventura and Los Angeles, south to Hidden Hills- north through Solvang and more.
Modern Ojai home designed by Maraya and Tim Droney
Patrick Price Photography.
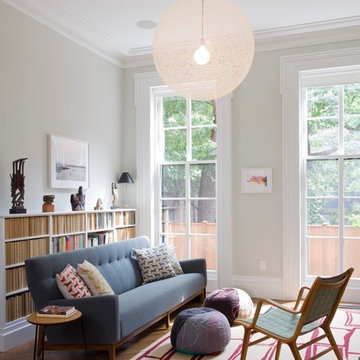
Hulya Kolabas
Ispirazione per un grande soggiorno chic con pareti grigie, camino classico, cornice del camino in pietra e parete attrezzata
Ispirazione per un grande soggiorno chic con pareti grigie, camino classico, cornice del camino in pietra e parete attrezzata
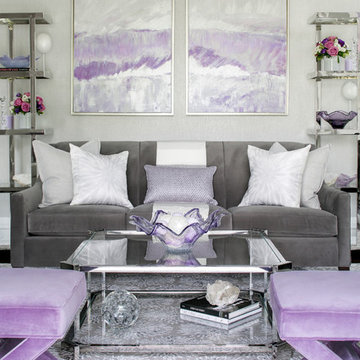
Photography: Christian Garibaldi
Idee per un soggiorno chic di medie dimensioni e chiuso con pareti grigie, moquette, camino classico, cornice del camino in pietra, nessuna TV e sala formale
Idee per un soggiorno chic di medie dimensioni e chiuso con pareti grigie, moquette, camino classico, cornice del camino in pietra, nessuna TV e sala formale
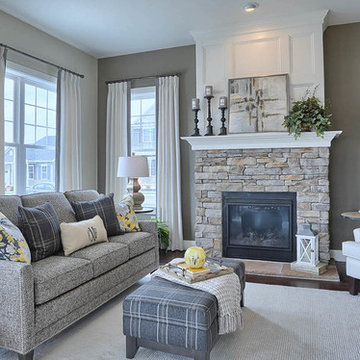
The Laurel Model family room featuring gas fireplace with stone surround.
Idee per un soggiorno american style aperto e di medie dimensioni con pareti grigie, parquet scuro, camino classico, cornice del camino in pietra e nessuna TV
Idee per un soggiorno american style aperto e di medie dimensioni con pareti grigie, parquet scuro, camino classico, cornice del camino in pietra e nessuna TV
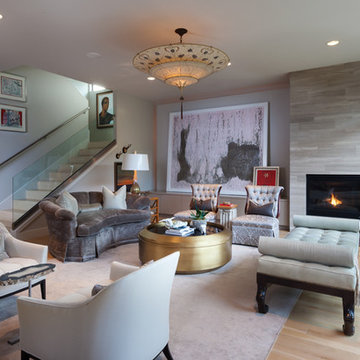
Connie Anderson Photography
Designer Jorge Cantu - Oz Interiors
Foto di un grande soggiorno minimal aperto con sala formale, pareti grigie, parquet chiaro, camino classico e cornice del camino in pietra
Foto di un grande soggiorno minimal aperto con sala formale, pareti grigie, parquet chiaro, camino classico e cornice del camino in pietra
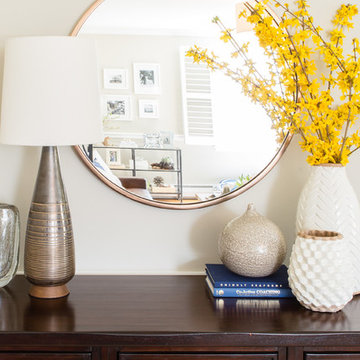
Aliza Schlabach Photography
Esempio di un grande soggiorno classico chiuso con pareti grigie, parquet chiaro, camino classico, cornice del camino in pietra e TV a parete
Esempio di un grande soggiorno classico chiuso con pareti grigie, parquet chiaro, camino classico, cornice del camino in pietra e TV a parete
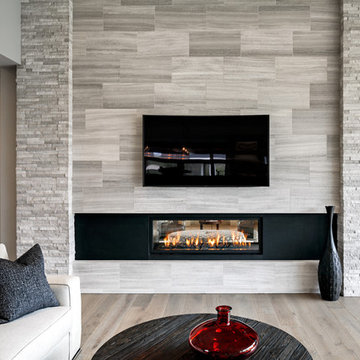
The Cicero is a modern styled home for today’s contemporary lifestyle. It features sweeping facades with deep overhangs, tall windows, and grand outdoor patio. The contemporary lifestyle is reinforced through a visually connected array of communal spaces. The kitchen features a symmetrical plan with large island and is connected to the dining room through a wide opening flanked by custom cabinetry. Adjacent to the kitchen, the living and sitting rooms are connected to one another by a see-through fireplace. The communal nature of this plan is reinforced downstairs with a lavish wet-bar and roomy living space, perfect for entertaining guests. Lastly, with vaulted ceilings and grand vistas, the master suite serves as a cozy retreat from today’s busy lifestyle.
Photographer: Brad Gillette
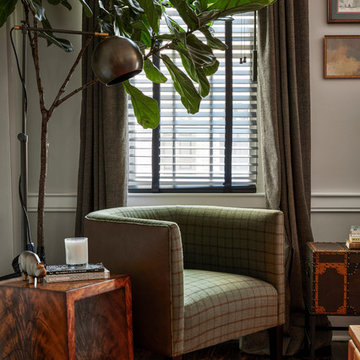
Jason Varney
Foto di un piccolo soggiorno chic chiuso con sala formale, pareti grigie, parquet scuro, camino classico, cornice del camino in pietra e nessuna TV
Foto di un piccolo soggiorno chic chiuso con sala formale, pareti grigie, parquet scuro, camino classico, cornice del camino in pietra e nessuna TV
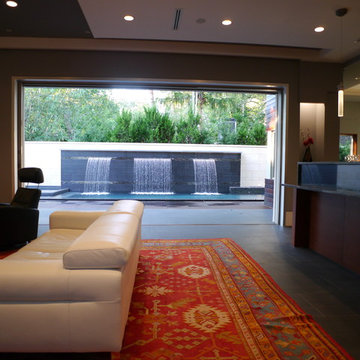
Ispirazione per un grande soggiorno contemporaneo aperto con pareti grigie, camino lineare Ribbon, TV a parete e cornice del camino in pietra
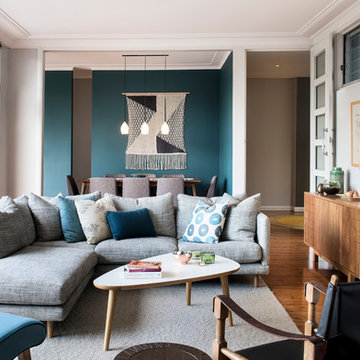
Photography by
Thomas Dalhoff
Ispirazione per un soggiorno tradizionale aperto con pareti grigie, parquet chiaro, camino classico e cornice del camino in pietra
Ispirazione per un soggiorno tradizionale aperto con pareti grigie, parquet chiaro, camino classico e cornice del camino in pietra
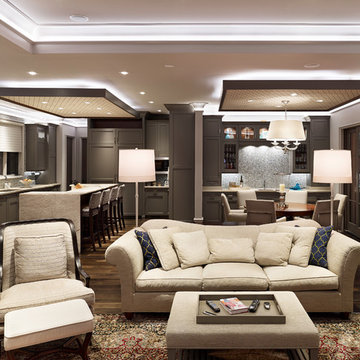
Designed by: www.elitedesigngroup.com
Built By: www.jasamgroup.com
Foto di un soggiorno minimal di medie dimensioni e aperto con pareti grigie, parquet scuro, camino lineare Ribbon, cornice del camino in pietra, TV a parete e tappeto
Foto di un soggiorno minimal di medie dimensioni e aperto con pareti grigie, parquet scuro, camino lineare Ribbon, cornice del camino in pietra, TV a parete e tappeto

Jennifer Davenport
Idee per un soggiorno tradizionale di medie dimensioni e chiuso con pareti grigie, pavimento in legno massello medio, camino classico, cornice del camino in pietra, TV autoportante e pavimento marrone
Idee per un soggiorno tradizionale di medie dimensioni e chiuso con pareti grigie, pavimento in legno massello medio, camino classico, cornice del camino in pietra, TV autoportante e pavimento marrone
Soggiorni con pareti grigie e cornice del camino in pietra - Foto e idee per arredare
8
