Soggiorni con pareti grigie e cornice del camino in pietra - Foto e idee per arredare
Filtra anche per:
Budget
Ordina per:Popolari oggi
61 - 80 di 24.256 foto
1 di 3
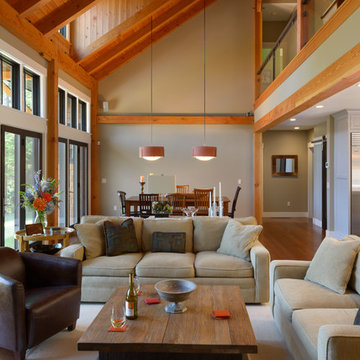
John. W. Hession, photographer.
Built by Old Hampshire Designs, Inc.
Idee per un grande soggiorno contemporaneo aperto con sala formale, pareti grigie, pavimento in legno massello medio, camino classico, cornice del camino in pietra, nessuna TV e pavimento marrone
Idee per un grande soggiorno contemporaneo aperto con sala formale, pareti grigie, pavimento in legno massello medio, camino classico, cornice del camino in pietra, nessuna TV e pavimento marrone
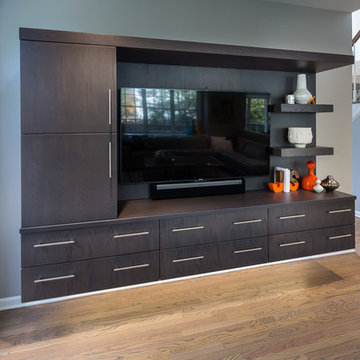
Murdoch & Company Photography
Immagine di un grande soggiorno moderno con pareti grigie, pavimento in legno massello medio, camino lineare Ribbon, cornice del camino in pietra e parete attrezzata
Immagine di un grande soggiorno moderno con pareti grigie, pavimento in legno massello medio, camino lineare Ribbon, cornice del camino in pietra e parete attrezzata
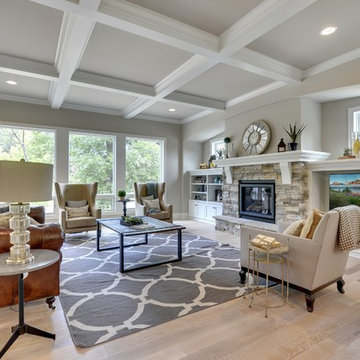
Great room style formal living room attached to the kitchen and dinette. Ten foot ceilings, huge windows, and coffered ceilings all make this living room an airy and spacious room for relaxation and entertaining.
Photography by Spacecrafting
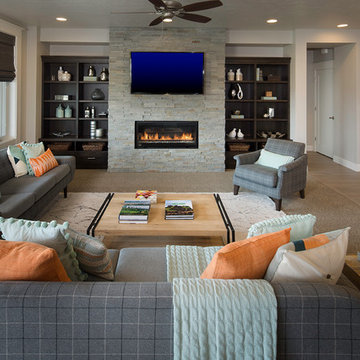
Ispirazione per un soggiorno classico aperto con pareti grigie, pavimento in legno massello medio, camino lineare Ribbon, cornice del camino in pietra e TV a parete
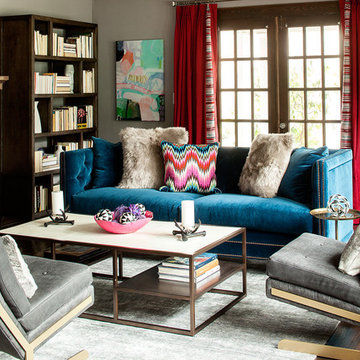
Christian Garibaldi
Idee per un soggiorno country di medie dimensioni e chiuso con libreria, pareti grigie, parquet scuro, camino classico, cornice del camino in pietra e nessuna TV
Idee per un soggiorno country di medie dimensioni e chiuso con libreria, pareti grigie, parquet scuro, camino classico, cornice del camino in pietra e nessuna TV
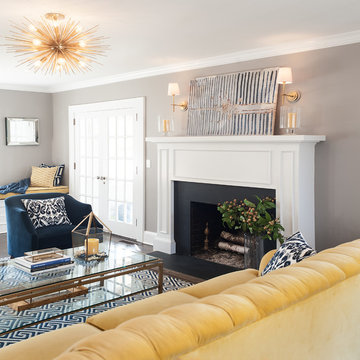
Navy and yellow, navy and gold, navy and mustard, gold glass coffee table, tufted sofa, tufted couch, yellow tufted sofa, yellow tufted couch, mustard tufted sofa, gold chandelier, zanadoo chandelier, black granite fireplace, gold sconces, built in bookshelves, navy bookshelves, painting back of bookshelves, pull out bar top, navy rug, navy geometric rug, french doors, navy velvet chairs, barrel chairs, velvet sofa, navy and yellow pillows, window seat, boll and branch throw
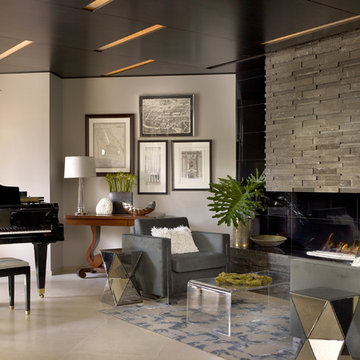
Residential Addition by Charles Vincent George Architects
Interior Design by Aimee Wertepny
Photographs by Tony Soluri
Esempio di un soggiorno minimal aperto con sala della musica, pareti grigie, camino lineare Ribbon e cornice del camino in pietra
Esempio di un soggiorno minimal aperto con sala della musica, pareti grigie, camino lineare Ribbon e cornice del camino in pietra
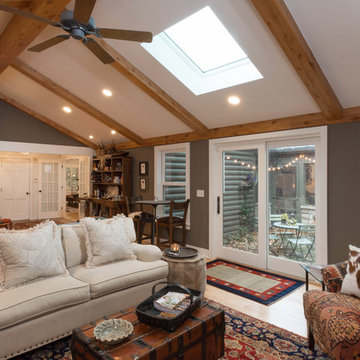
Photography by: Todd Yarrington
Ispirazione per un soggiorno chic di medie dimensioni e aperto con pareti grigie, parquet chiaro, camino classico e cornice del camino in pietra
Ispirazione per un soggiorno chic di medie dimensioni e aperto con pareti grigie, parquet chiaro, camino classico e cornice del camino in pietra
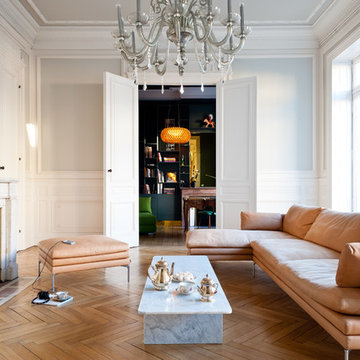
photographe Julien Fernandez
Foto di un grande soggiorno minimal chiuso con sala formale, pareti grigie, pavimento in legno massello medio, camino classico, cornice del camino in pietra e nessuna TV
Foto di un grande soggiorno minimal chiuso con sala formale, pareti grigie, pavimento in legno massello medio, camino classico, cornice del camino in pietra e nessuna TV
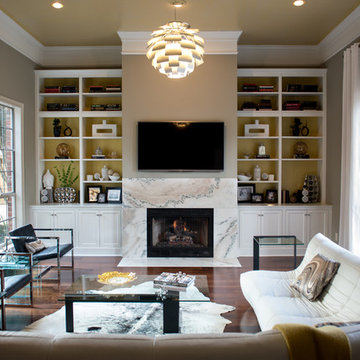
In the living room, a modern aluminum chandelier suspends from a stenciled faux finish ceiling, which was preserved in the remodel. The walls are painted Sandy Hook Gray a tough walls flat latex with trim painted in White Dove a satin oil-based impervex enamel. The fireplace was overhauled by eliminating a dated mantle and inserting and adding a solid slab of Priscilla Fire marble and fire glass. A flat screen television and surround sound speakers are among some of the home’s technology updates. A modular sectional sofa with custom silk pillows anchors the low-profile living seating arrangement. A large cowhide hide is flanked by contemporary lounge chairs and tempered glass and iron tables. Existing built-ins were painted to showcase choice accessories.
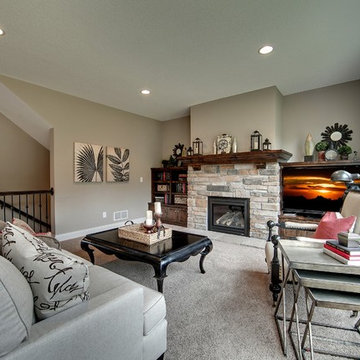
Living flows from room to room easily in this great room style living space with large windows. Photography by Spacecrafting.
Immagine di un grande soggiorno chic aperto con pareti grigie, moquette, camino classico, cornice del camino in pietra e parete attrezzata
Immagine di un grande soggiorno chic aperto con pareti grigie, moquette, camino classico, cornice del camino in pietra e parete attrezzata
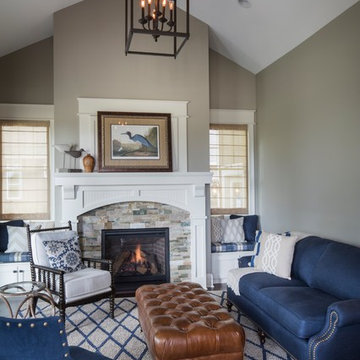
Unique textures, printed rugs, dark wood floors, and neutral-hued furnishings make this traditional home a cozy, stylish abode.
Project completed by Wendy Langston's Everything Home interior design firm, which serves Carmel, Zionsville, Fishers, Westfield, Noblesville, and Indianapolis.
For more about Everything Home, click here: https://everythinghomedesigns.com/
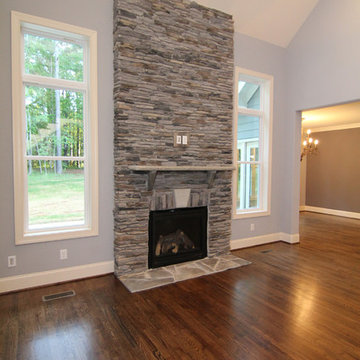
Impressive two story stone surround fireplace with flagstones in this vaulted living room.
Windows with over-sized transoms above mimic the height of the fireplace.
Raleigh Custom Homes built by Stanton Homes.
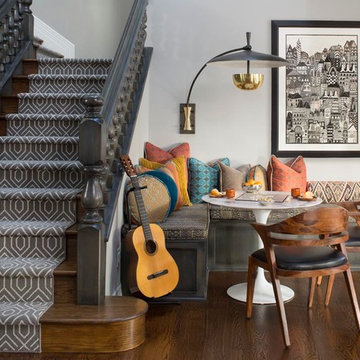
An unused space at the base of the stairs becomes a chic hangout and a functional addition to the family room. The built-in banquette with a marble Saarinen table is great for the whole family. The banisters underwent nine coats of paint in five colors to achieve the beautiful deep, tonal browns and grays.
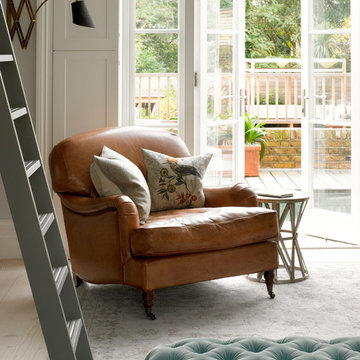
New painted timber French windows and shutters, at one end of the living room, open onto a roof terrace situated atop the rear extension. This overlooks and provides access to the rear garden.
Photographer: Nick Smith

Photos by SpaceCrafting
Esempio di un grande soggiorno tradizionale chiuso con pareti grigie, camino bifacciale, cornice del camino in pietra e sala formale
Esempio di un grande soggiorno tradizionale chiuso con pareti grigie, camino bifacciale, cornice del camino in pietra e sala formale

The fireplace is simplistic with sophisticated details. Large format slate tiles were hand selected for the right balance of color in this highly variable stone. The beam from which the mantle was built is reclaimed from an old Barnum & Bailey barn and refinished by a local craftsman who also added the locally picked rail road ties to complete the design. To give the space more dimension, we furred out the surrounding area on which the slate was applied to create this inset of leathered black granite. The granite texture pulls in the hand forged iron on the doors and iron pegs on the beam. The room was completed by the this one of a kind artemedis fan that also has rustic materials and a contemporary flair.
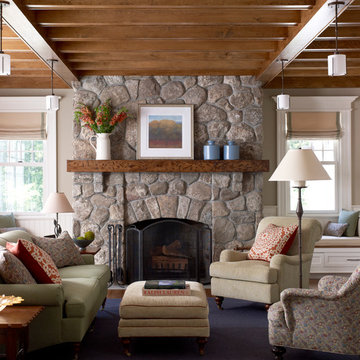
Laura Moss
Immagine di un grande soggiorno tradizionale chiuso con pareti grigie, cornice del camino in pietra, sala formale, pavimento in legno massello medio e camino classico
Immagine di un grande soggiorno tradizionale chiuso con pareti grigie, cornice del camino in pietra, sala formale, pavimento in legno massello medio e camino classico
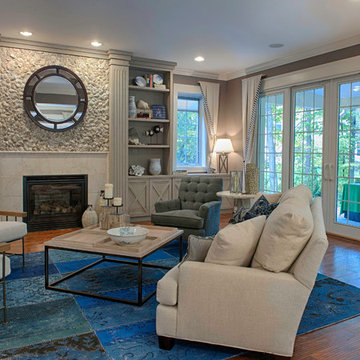
Beautiful Oyster Shell Wall designed by Gina Fitzsimmons ASID, in the Maryland Green Show House 2012.
Also, featured re-purposed Oriental Patchwork Rug, over-dyed in Cobalt. Custom Built-ins built in wood from an old warehouse in Baltimore.
Derek Jones Photography
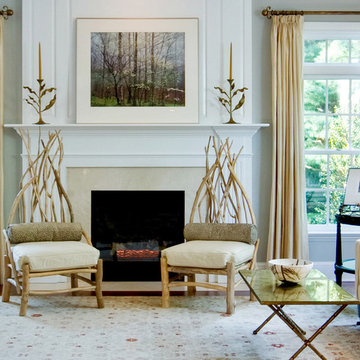
Photo: Drew Callaghan
Ispirazione per un ampio soggiorno design chiuso con pareti grigie, pavimento in legno massello medio, camino classico, cornice del camino in pietra, nessuna TV e tappeto
Ispirazione per un ampio soggiorno design chiuso con pareti grigie, pavimento in legno massello medio, camino classico, cornice del camino in pietra, nessuna TV e tappeto
Soggiorni con pareti grigie e cornice del camino in pietra - Foto e idee per arredare
4