Soggiorni con pareti grigie e cornice del camino in mattoni - Foto e idee per arredare
Filtra anche per:
Budget
Ordina per:Popolari oggi
161 - 180 di 5.671 foto
1 di 3
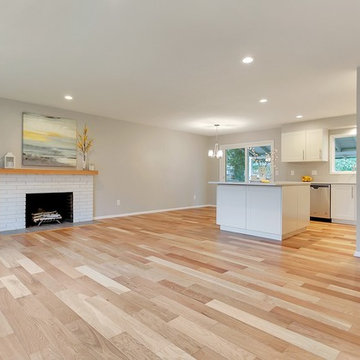
By removing two walls, we created an open layout, perfect for family life and entertaining. The dated fireplace was given an update by painting the existing brick, adding new hearth tile and replacing the mantle.
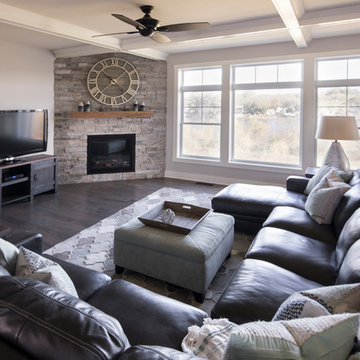
Designer: Dawn Adamec | Photographer: Sarah Utech
Idee per un grande soggiorno chic aperto con pareti grigie, parquet scuro, camino ad angolo, cornice del camino in mattoni, TV autoportante e pavimento marrone
Idee per un grande soggiorno chic aperto con pareti grigie, parquet scuro, camino ad angolo, cornice del camino in mattoni, TV autoportante e pavimento marrone
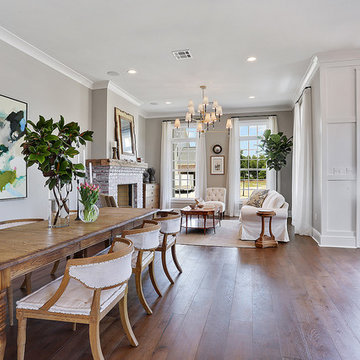
Walls
SW 7641 "Collande Gray"
Trim & ceilings
SW 7005 "Pure White"
Interior doors
BM HC-166 "Kendall Charcoal"
Cabinets (master bath)
BM HC-166 "Kendall
Charcoal"
Slab countertops
Carrara marble
Wood flooring
Baroque Flooring Luxembourg 7.5, “Kimpton”

Our clients wanted the ultimate modern farmhouse custom dream home. They found property in the Santa Rosa Valley with an existing house on 3 ½ acres. They could envision a new home with a pool, a barn, and a place to raise horses. JRP and the clients went all in, sparing no expense. Thus, the old house was demolished and the couple’s dream home began to come to fruition.
The result is a simple, contemporary layout with ample light thanks to the open floor plan. When it comes to a modern farmhouse aesthetic, it’s all about neutral hues, wood accents, and furniture with clean lines. Every room is thoughtfully crafted with its own personality. Yet still reflects a bit of that farmhouse charm.
Their considerable-sized kitchen is a union of rustic warmth and industrial simplicity. The all-white shaker cabinetry and subway backsplash light up the room. All white everything complimented by warm wood flooring and matte black fixtures. The stunning custom Raw Urth reclaimed steel hood is also a star focal point in this gorgeous space. Not to mention the wet bar area with its unique open shelves above not one, but two integrated wine chillers. It’s also thoughtfully positioned next to the large pantry with a farmhouse style staple: a sliding barn door.
The master bathroom is relaxation at its finest. Monochromatic colors and a pop of pattern on the floor lend a fashionable look to this private retreat. Matte black finishes stand out against a stark white backsplash, complement charcoal veins in the marble looking countertop, and is cohesive with the entire look. The matte black shower units really add a dramatic finish to this luxurious large walk-in shower.
Photographer: Andrew - OpenHouse VC
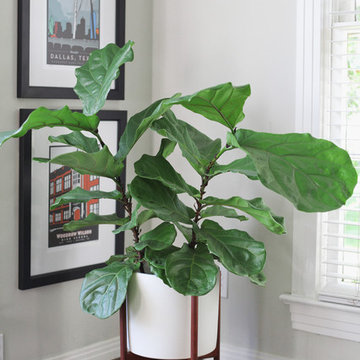
Kelly Christine Photo
Immagine di un piccolo soggiorno design chiuso con pareti grigie, parquet scuro, camino classico, cornice del camino in mattoni, TV autoportante e pavimento marrone
Immagine di un piccolo soggiorno design chiuso con pareti grigie, parquet scuro, camino classico, cornice del camino in mattoni, TV autoportante e pavimento marrone
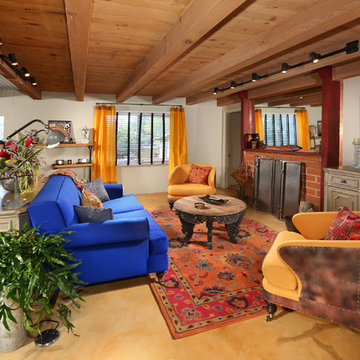
Full Home Renovation and Addition. Industrial Artist Style.
We removed most of the walls in the existing house and create a bridge to the addition over the detached garage. We created an very open floor plan which is industrial and cozy. Both bathrooms and the first floor have cement floors with a specialty stain, and a radiant heat system. We installed a custom kitchen, custom barn doors, custom furniture, all new windows and exterior doors. We loved the rawness of the beams and added corrugated tin in a few areas to the ceiling. We applied American Clay to many walls, and installed metal stairs. This was a fun project and we had a blast!
Tom Queally Photography
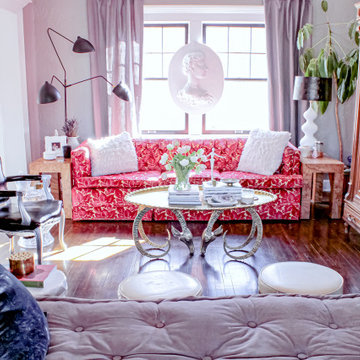
Ispirazione per un soggiorno eclettico di medie dimensioni e chiuso con parquet scuro, camino classico, cornice del camino in mattoni, pareti grigie e TV nascosta
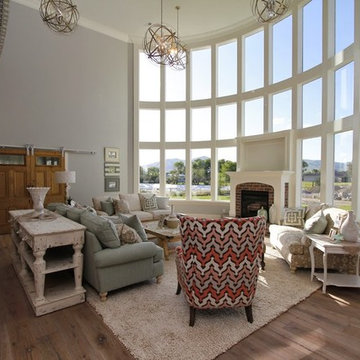
A mix of fun fresh fabrics in coral, green, tan, and more comes together in the functional, fun family room. Comfortable couches in different fabric create a lot of seating. Patterned ottomans add a splash of color. Floor to ceiling curved windows run the length of the room creating a view to die for. Replica antique furniture accents. Unique area rug straight from India and a fireplace with brick surround for cold winter nights. The lighting elevates this family room to the next level.

This mid-century mountain modern home was originally designed in the early 1950s. The house has ample windows that provide dramatic views of the adjacent lake and surrounding woods. The current owners wanted to only enhance the home subtly, not alter its original character. The majority of exterior and interior materials were preserved, while the plan was updated with an enhanced kitchen and master suite. Added daylight to the kitchen was provided by the installation of a new operable skylight. New large format porcelain tile and walnut cabinets in the master suite provided a counterpoint to the primarily painted interior with brick floors.
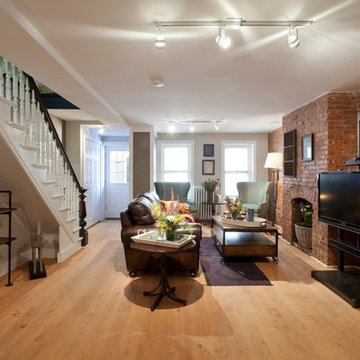
This formerly dark and dingy basement has been transformed into a beautiful garden living space. The bathroom has clean lines and a modern flair, while the bedroom has a patriotic color scheme. The headboard - a traditional fireplace mantel repurposed with a coat of blue paint - marries the 100-year-old row homes history with a contemporary vibe. The living space features exposed plumbing pipe shelving underneath the stairs, and a picture frame fold down table to maximize the small space, while a leather sofa and exposed brick bring masculinity, warmth, and design to the room.
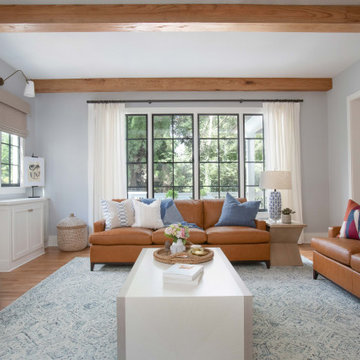
Foto di un grande soggiorno chic aperto con pareti grigie, parquet chiaro, camino classico, cornice del camino in mattoni, TV a parete, pavimento marrone e travi a vista
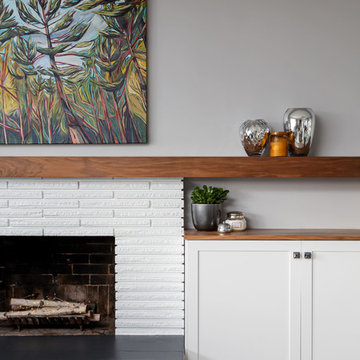
This room went from seldom used to being utilized often.
Immagine di un soggiorno minimal di medie dimensioni e aperto con pareti grigie, parquet chiaro, camino classico, cornice del camino in mattoni e pavimento grigio
Immagine di un soggiorno minimal di medie dimensioni e aperto con pareti grigie, parquet chiaro, camino classico, cornice del camino in mattoni e pavimento grigio
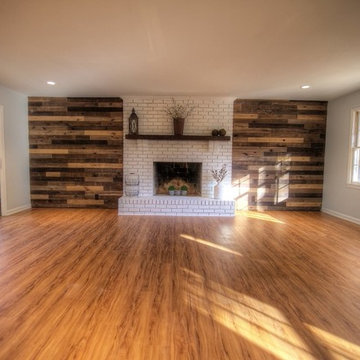
Ispirazione per un grande soggiorno tradizionale aperto con pareti grigie, pavimento in legno massello medio, camino classico, cornice del camino in mattoni, nessuna TV e pavimento marrone
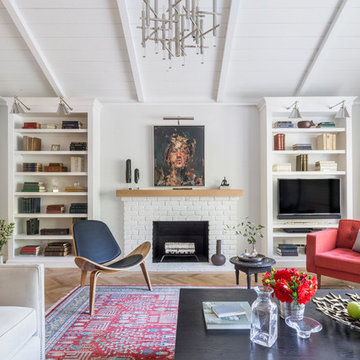
Foto di un soggiorno bohémian con sala formale, pareti grigie, pavimento in legno massello medio, camino classico, cornice del camino in mattoni, TV autoportante e pavimento beige
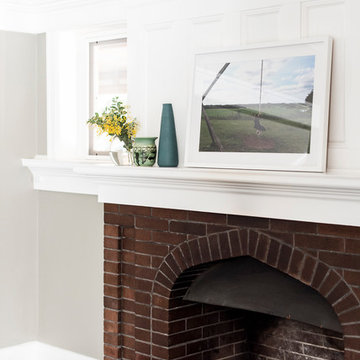
This 1920s home has beautiful heritage feathers unique to the era. The paint colours were selected to enhance these features, particularly making the timber work 'pop'. | Photography by Samantha Mackie
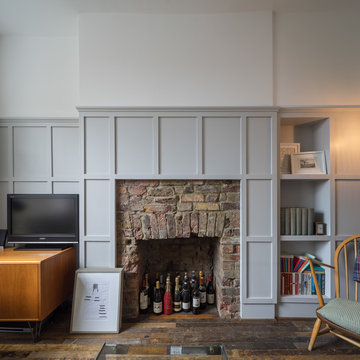
Simon Kennedy
Esempio di un soggiorno design di medie dimensioni con libreria, pareti grigie, pavimento in legno massello medio, camino classico, cornice del camino in mattoni e TV autoportante
Esempio di un soggiorno design di medie dimensioni con libreria, pareti grigie, pavimento in legno massello medio, camino classico, cornice del camino in mattoni e TV autoportante
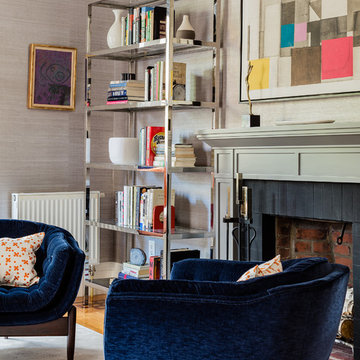
Photography by Michael J. Lee
Immagine di un grande soggiorno minimalista chiuso con pareti grigie, parquet chiaro, camino classico e cornice del camino in mattoni
Immagine di un grande soggiorno minimalista chiuso con pareti grigie, parquet chiaro, camino classico e cornice del camino in mattoni
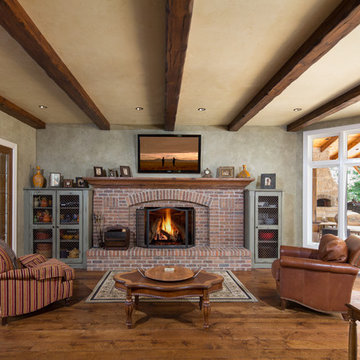
Pass through window between family room and kitchen allows for easy entertaining. Granite countertops in the kitchen. Two larders for food and dish storage. Distressed live sawn, wide plank, white oak hardwood floors. Recessed lighting and museum quality fixtures/trims. Naperville Realtor Luxury Custom Home Living Room
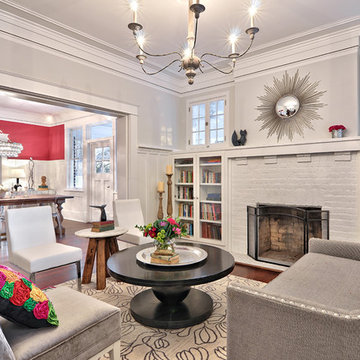
Casey Fry, photographer
Esempio di un soggiorno stile americano con pareti grigie, camino classico, cornice del camino in mattoni, sala formale, parquet scuro, nessuna TV e tappeto
Esempio di un soggiorno stile americano con pareti grigie, camino classico, cornice del camino in mattoni, sala formale, parquet scuro, nessuna TV e tappeto
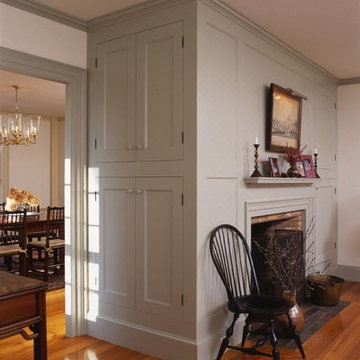
Photo by Randy O'Rourke
Idee per un soggiorno chic aperto con pareti grigie, pavimento in legno massello medio, camino classico e cornice del camino in mattoni
Idee per un soggiorno chic aperto con pareti grigie, pavimento in legno massello medio, camino classico e cornice del camino in mattoni
Soggiorni con pareti grigie e cornice del camino in mattoni - Foto e idee per arredare
9