Soggiorni con pareti grigie e cornice del camino in mattoni - Foto e idee per arredare
Filtra anche per:
Budget
Ordina per:Popolari oggi
141 - 160 di 5.671 foto
1 di 3
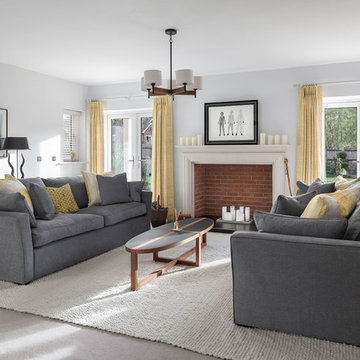
Jonathan Little Photography
Ispirazione per un soggiorno tradizionale di medie dimensioni e chiuso con pareti grigie, moquette, camino classico, pavimento grigio, sala formale e cornice del camino in mattoni
Ispirazione per un soggiorno tradizionale di medie dimensioni e chiuso con pareti grigie, moquette, camino classico, pavimento grigio, sala formale e cornice del camino in mattoni
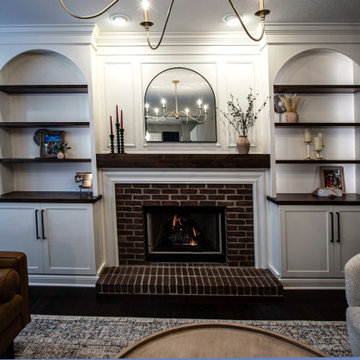
Installed in this living room are custom built-in fireplace surround shaker style cabinets with full height base cabinets and built-in book cases with tall arched valances. Cabinets are painted maple with Sherwin Williams Greek Villa paint finish with Knotty Alder countertops, shelves, and mantle in the Cappuccino finish accented with crown molding across the top of the bookshelves and fireplace façade to finish at the ceiling.
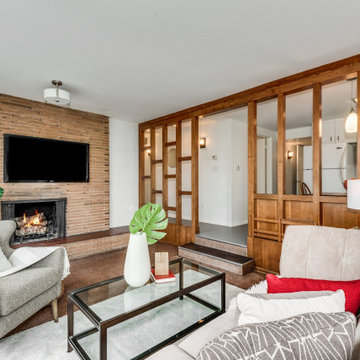
Casual family room seating area with gray furniture, an exposed brick fireplace with a wall-mounted tv, and stunning wood walls that give the room privacy while still being connected to the kitchen.
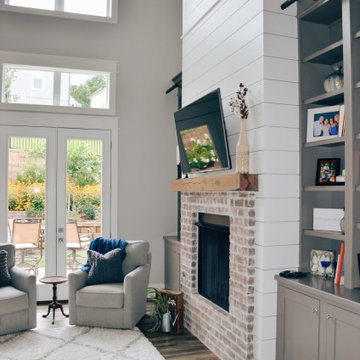
This two story living room called for a beautiful and comfortable furnishings. the oversized poofs are extra comfortable and are multipurpose. The chairs swivel to add versatility. The soaring shiplap fireplace with brick fireplace surround and reclaimed wood beam mantle give this living room and extra layer of beauty.
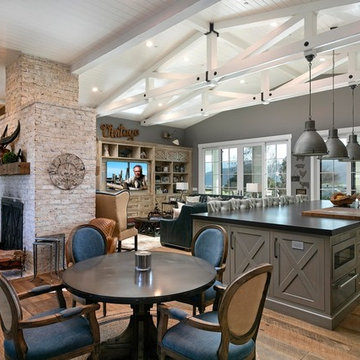
Foto di un grande soggiorno country aperto con pareti grigie, parquet chiaro, camino bifacciale, cornice del camino in mattoni, parete attrezzata e pavimento beige

A classic city home basement gets a new lease on life. Our clients wanted their basement den to reflect their personalities. The mood of the room is set by the dark gray brick wall. Natural wood mixed with industrial design touches and fun fabric patterns give this room the cool factor. Photos by Jenn Verrier Photography
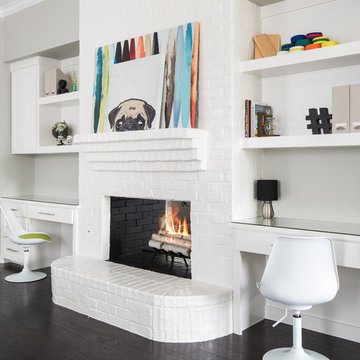
Esempio di un grande soggiorno classico aperto con pareti grigie, parquet scuro, camino bifacciale, cornice del camino in mattoni, TV a parete e pavimento nero
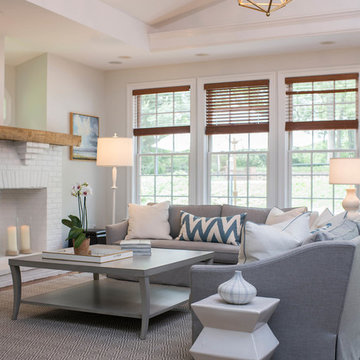
Esempio di un soggiorno chic con pareti grigie, camino classico e cornice del camino in mattoni
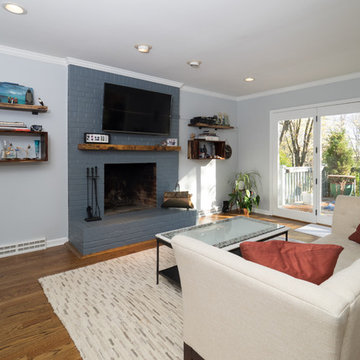
Painted brick fireplace win whole house remodel
Ispirazione per un soggiorno classico di medie dimensioni e aperto con pareti grigie, pavimento in legno massello medio, camino classico, cornice del camino in mattoni, TV a parete e tappeto
Ispirazione per un soggiorno classico di medie dimensioni e aperto con pareti grigie, pavimento in legno massello medio, camino classico, cornice del camino in mattoni, TV a parete e tappeto
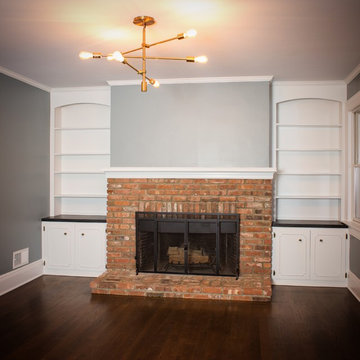
Esempio di un soggiorno chic di medie dimensioni e chiuso con pareti grigie, parquet scuro, camino classico, cornice del camino in mattoni e nessuna TV
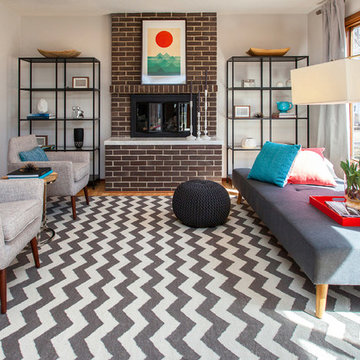
Strong symmetry provides focus and balance in the adjacent den while incorporating calming pops of color.
Immagine di un soggiorno moderno aperto con sala formale, pareti grigie, parquet chiaro e cornice del camino in mattoni
Immagine di un soggiorno moderno aperto con sala formale, pareti grigie, parquet chiaro e cornice del camino in mattoni
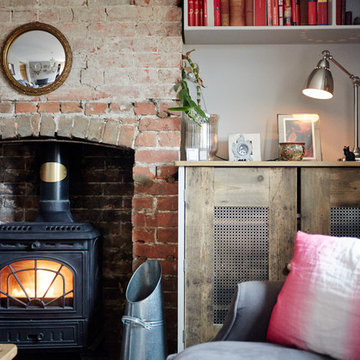
Oliver Edwards
Foto di un piccolo soggiorno design chiuso con sala formale, pavimento in legno massello medio, stufa a legna, cornice del camino in mattoni, nessuna TV e pareti grigie
Foto di un piccolo soggiorno design chiuso con sala formale, pavimento in legno massello medio, stufa a legna, cornice del camino in mattoni, nessuna TV e pareti grigie
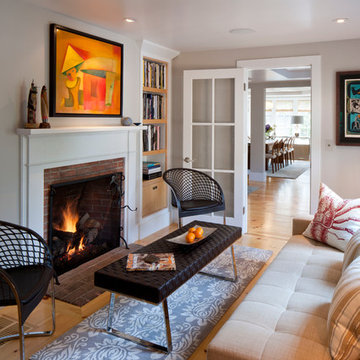
Photo Credits: Brian Vanden Brink
Interior Design: Shor Home
Ispirazione per un soggiorno design di medie dimensioni e chiuso con pareti grigie, libreria, parquet chiaro, camino classico, cornice del camino in mattoni e pavimento marrone
Ispirazione per un soggiorno design di medie dimensioni e chiuso con pareti grigie, libreria, parquet chiaro, camino classico, cornice del camino in mattoni e pavimento marrone
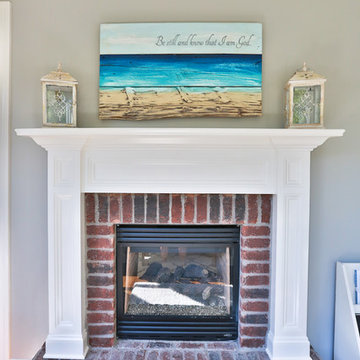
Idee per un soggiorno chic di medie dimensioni e aperto con pareti grigie, pavimento in legno massello medio, camino classico, cornice del camino in mattoni e TV a parete
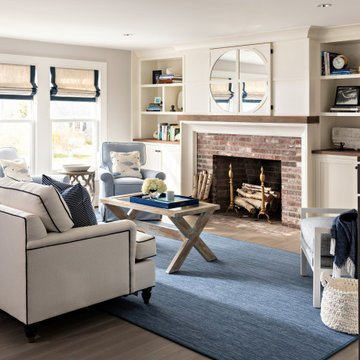
The challenge: take a run-of-the mill colonial-style house and turn it into a vibrant, Cape Cod beach home. The creative and resourceful crew at SV Design rose to the occasion and rethought the box. Given a coveted location and cherished ocean view on a challenging lot, SV’s architects looked for the best bang for the buck to expand where possible and open up the home inside and out. Windows were added to take advantage of views and outdoor spaces—also maximizing water-views were added in key locations.
The result: a home that causes the neighbors to stop the new owners and express their appreciation for making such a stunning improvement. A home to accommodate everyone and many years of enjoyment to come.
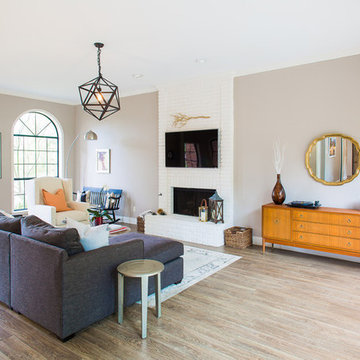
A collection of contemporary interiors showcasing today's top design trends merged with timeless elements. Find inspiration for fresh and stylish hallway and powder room decor, modern dining, and inviting kitchen design.
These designs will help narrow down your style of decor, flooring, lighting, and color palettes. Browse through these projects of ours and find inspiration for your own home!
Project designed by Sara Barney’s Austin interior design studio BANDD DESIGN. They serve the entire Austin area and its surrounding towns, with an emphasis on Round Rock, Lake Travis, West Lake Hills, and Tarrytown.
For more about BANDD DESIGN, click here: https://bandddesign.com/
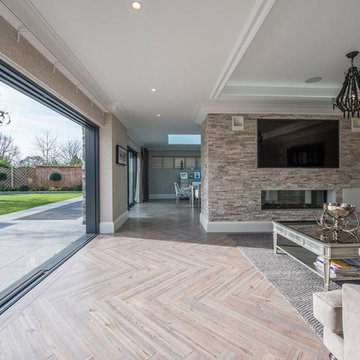
Idee per un grande soggiorno minimalista aperto con sala formale, pareti grigie, parquet chiaro, camino bifacciale, cornice del camino in mattoni, TV a parete e pavimento marrone
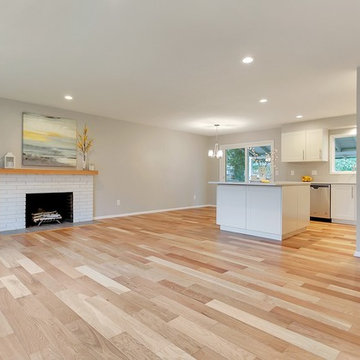
By removing two walls, we created an open layout, perfect for family life and entertaining. The dated fireplace was given an update by painting the existing brick, adding new hearth tile and replacing the mantle.
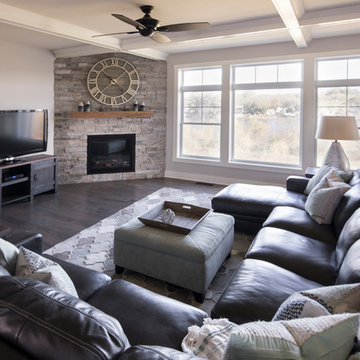
Designer: Dawn Adamec | Photographer: Sarah Utech
Idee per un grande soggiorno chic aperto con pareti grigie, parquet scuro, camino ad angolo, cornice del camino in mattoni, TV autoportante e pavimento marrone
Idee per un grande soggiorno chic aperto con pareti grigie, parquet scuro, camino ad angolo, cornice del camino in mattoni, TV autoportante e pavimento marrone
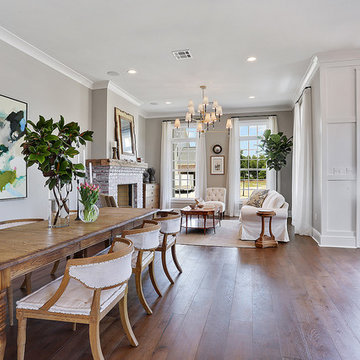
Walls
SW 7641 "Collande Gray"
Trim & ceilings
SW 7005 "Pure White"
Interior doors
BM HC-166 "Kendall Charcoal"
Cabinets (master bath)
BM HC-166 "Kendall
Charcoal"
Slab countertops
Carrara marble
Wood flooring
Baroque Flooring Luxembourg 7.5, “Kimpton”
Soggiorni con pareti grigie e cornice del camino in mattoni - Foto e idee per arredare
8