Soggiorni con pareti gialle - Foto e idee per arredare
Filtra anche per:
Budget
Ordina per:Popolari oggi
101 - 120 di 305 foto
1 di 3
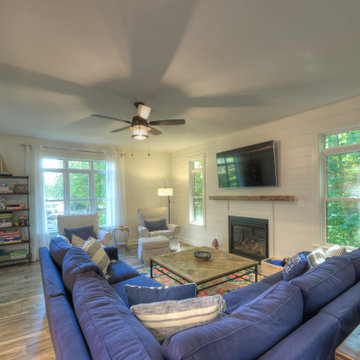
Foto di un soggiorno rustico di medie dimensioni e aperto con pareti gialle, pavimento con piastrelle in ceramica, camino classico, cornice del camino in perlinato, TV a parete, pavimento marrone e pareti in perlinato
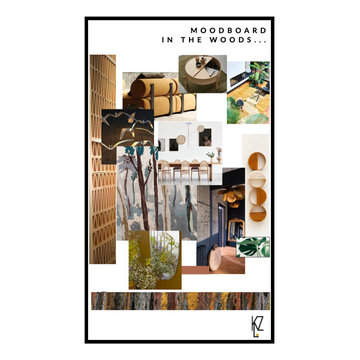
My customer lives in the Grasse area in a beautiful villa surrounded by nature.
She asked for help in defining what could be the atmosphere for her lounge, kitchen... My first proposal takes its roots from the nature and brings it inside to create a comforting zone.
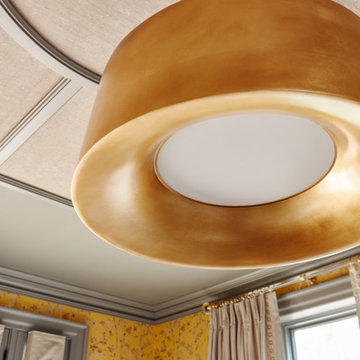
This estate is a transitional home that blends traditional architectural elements with clean-lined furniture and modern finishes. The fine balance of curved and straight lines results in an uncomplicated design that is both comfortable and relaxing while still sophisticated and refined. The red-brick exterior façade showcases windows that assure plenty of light. Once inside, the foyer features a hexagonal wood pattern with marble inlays and brass borders which opens into a bright and spacious interior with sumptuous living spaces. The neutral silvery grey base colour palette is wonderfully punctuated by variations of bold blue, from powder to robin’s egg, marine and royal. The anything but understated kitchen makes a whimsical impression, featuring marble counters and backsplashes, cherry blossom mosaic tiling, powder blue custom cabinetry and metallic finishes of silver, brass, copper and rose gold. The opulent first-floor powder room with gold-tiled mosaic mural is a visual feast.
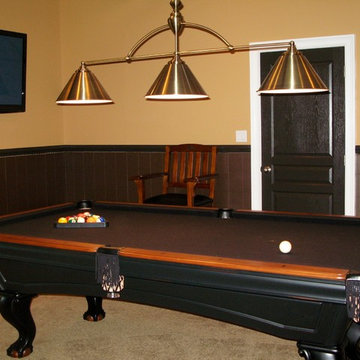
A basement, transformed Leather, French nail heads, and a rich paint, add texture and warmth to this very large basement room. The homeowners wanted a Billiards room, but didn't know where to begin.
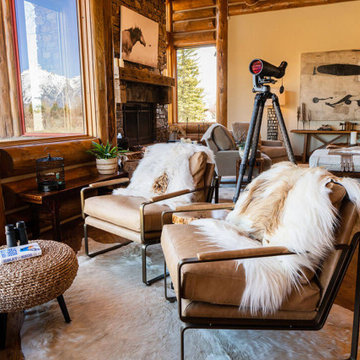
Immagine di un ampio soggiorno rustico aperto con pareti gialle, pavimento in legno massello medio, camino classico, cornice del camino in pietra, pavimento marrone e pareti in legno
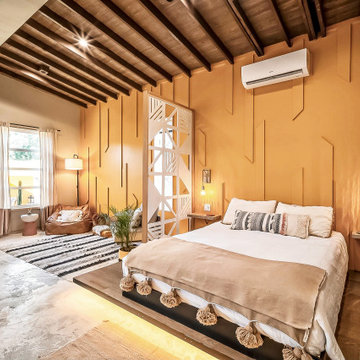
modern living room space with wood ceiling and custom textural wall treatment
Esempio di un piccolo soggiorno minimalista chiuso con pareti gialle, pavimento in cemento, pavimento bianco, soffitto a volta, pannellatura e TV a parete
Esempio di un piccolo soggiorno minimalista chiuso con pareti gialle, pavimento in cemento, pavimento bianco, soffitto a volta, pannellatura e TV a parete
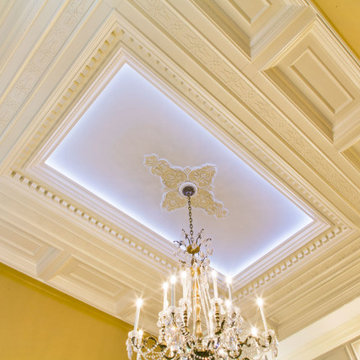
Hand carved woodwork, coffere ceiling, mantel and tv unit.
Foto di un grande soggiorno chic chiuso con sala della musica, pareti gialle, camino classico, cornice del camino in legno, TV autoportante, soffitto a volta e pareti in legno
Foto di un grande soggiorno chic chiuso con sala della musica, pareti gialle, camino classico, cornice del camino in legno, TV autoportante, soffitto a volta e pareti in legno
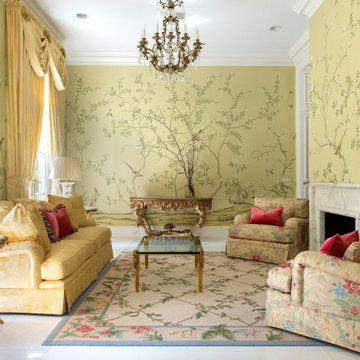
Idee per un soggiorno tradizionale di medie dimensioni e chiuso con sala formale, pareti gialle, pavimento in marmo, camino classico, pavimento bianco e carta da parati
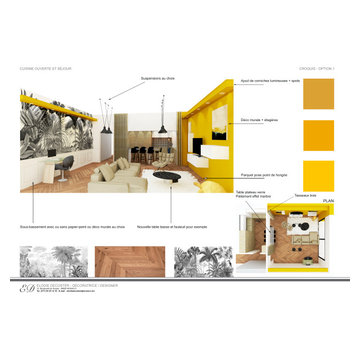
La demande client est de personnaliser un espace plutôt neutre, et d'optimiser la cuisine donnant sur le séjour. Ils aiment le style moderne, scandinave et bord de mer. Les couleurs demandées sont le jaune, le bleu et le blanc. Ils n'aiment pas le carrelage et souhaitent poser du parquet de l'entrée en passant par la cuisine ainsi que dans le séjour.
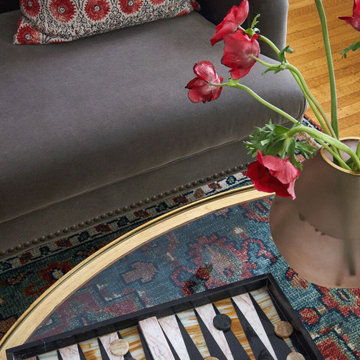
The first floor of this Cape Cod style home in Kenilworth was furnished and decorated to create multiple hang out spots for this young family. We incorporated traditional furnishings in keeping with the style of the house and added modern elements in with lighting, color and pattern. Although the space looks meant for adults, we used only the family friendliest finishes so the space can be enjoyed by all.
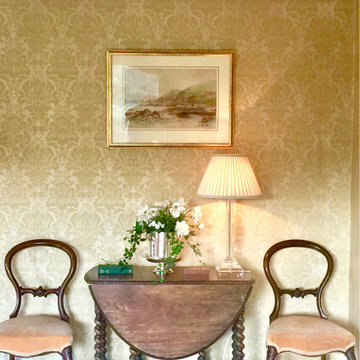
Ispirazione per un grande soggiorno tradizionale aperto con sala formale, pareti gialle, moquette, stufa a legna, cornice del camino in mattoni, pavimento beige e carta da parati
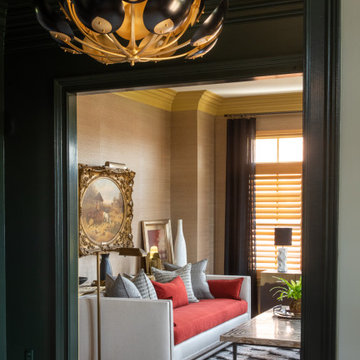
Immagine di un grande soggiorno classico chiuso con sala formale, pareti gialle, pavimento in legno massello medio, nessun camino, nessuna TV, pavimento marrone e carta da parati
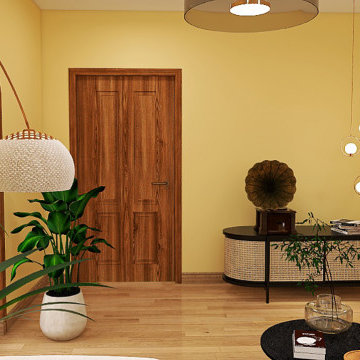
Vom Durchgangszimmer zum Loungezimmer
Ein ruhiges Beige und ein warmes Sonnengelb geben den Grundtenor im Raum. Doch wir wollten mehr als nur eine gewöhnliche Wandgestaltung – etwas Besonderes, Ausgefallenes sollte es sein. Unsere individuelle Raumgestaltung nach Kundenvorlieben erlaubte uns mutig zu werden: Wir entschieden uns für eine helle, freundliche gelbe Wandfarbe, die dem Raum Lebendigkeit verleiht.
Um das Ganze jedoch nicht überladen wirken zu lassen, neutralisierten wir dieses lebhafte Gelb mit natürlichen Beigetönen. Ein tiefes Blau setzt dabei beruhigende Akzente und schafft so einen ausgewogenen Kontrast.
Auch bei der Auswahl der Pflanzen haben wir besondere Sorgfalt walten lassen: Die bestehende Pflanzensammlung wurde zu einem harmonischen Ensemble zusammengestellt. Hierbei empfahlen wir zwei verschiedene Pflanzenkübel – um Ruhe in die strukturreichen Gewächse zu bringen und ihnen gleichzeitig genug Platz zur Entfaltung ihrer Natürlichkeit bieten können.
Diese Natürlichkeit spiegelt sich auch in den Möbeln wider: Helles Holz sorgt für eine authentische Atmosphäre und ruhige Stoffe laden zum Verweilen ein. Ein edles Rattangeflecht bringt abwechslungsreiche Struktur ins Spiel - genau wie unsere Gäste es erwarten dürfen!
Damit das Licht optimal zur Geltung kommt, wählten gläserne Leuchten diese tauchen den gesamtem Bereich des Loungeraums in ein helles und freundliches Ambiente. Hier können Sie entspannen, träumen und dem Klang von Schallplatten lauschen – Kraft tanken oder Zeit mit Freunden verbringen. Ein Raum zum Genießen und Erinnern.
Wir sind stolz darauf, aus einem ehemaligen Durchgangszimmer eine Lounge geschaffen zu haben - einen Ort der Ruhe und Inspiration für unsere Kunden.
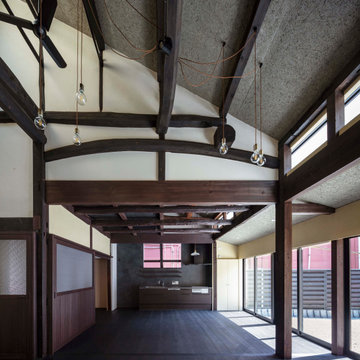
元々は建て替えの計画だったのですが、現場を訪れてこれは勿体無い、うまく活かせる方法に計画を変更してリノベーションすることになりました。
photo:Shigeo Ogawa
Esempio di un soggiorno etnico di medie dimensioni e aperto con sala della musica, pareti gialle, parquet scuro, nessun camino, TV autoportante, pavimento nero, travi a vista e pareti in perlinato
Esempio di un soggiorno etnico di medie dimensioni e aperto con sala della musica, pareti gialle, parquet scuro, nessun camino, TV autoportante, pavimento nero, travi a vista e pareti in perlinato
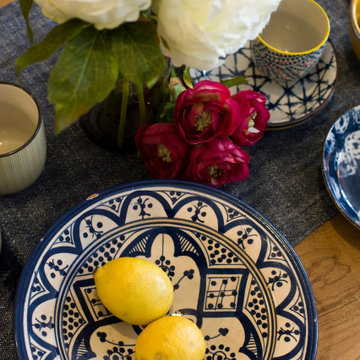
Esempio di un soggiorno boho chic di medie dimensioni e aperto con libreria, pareti gialle, pavimento in legno massello medio, nessun camino, nessuna TV, pavimento marrone, travi a vista e boiserie
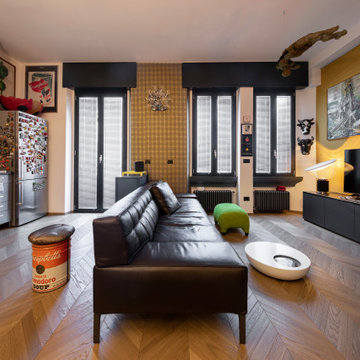
Immagine di un piccolo soggiorno bohémian con pareti gialle, parquet chiaro e carta da parati
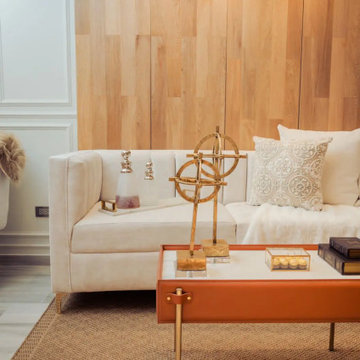
Idee per un soggiorno minimalista di medie dimensioni e chiuso con pareti gialle, pavimento con piastrelle in ceramica, pavimento grigio e pannellatura
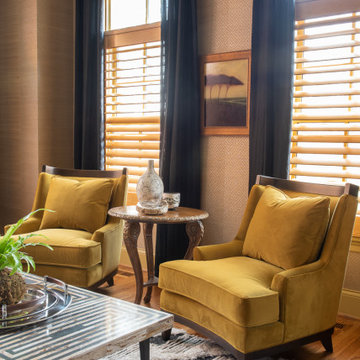
Foto di un grande soggiorno tradizionale chiuso con sala formale, pareti gialle, pavimento in legno massello medio, nessun camino, nessuna TV, pavimento marrone e carta da parati
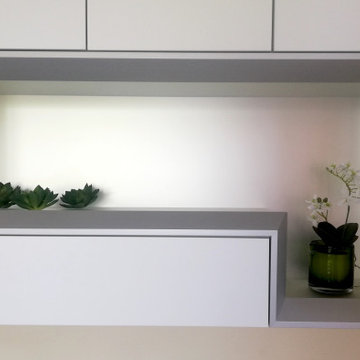
Der breite Alurahmen führt optisch in das Regalfach hinein.
Ispirazione per un soggiorno design di medie dimensioni e aperto con pareti gialle, stufa a legna, TV a parete e carta da parati
Ispirazione per un soggiorno design di medie dimensioni e aperto con pareti gialle, stufa a legna, TV a parete e carta da parati
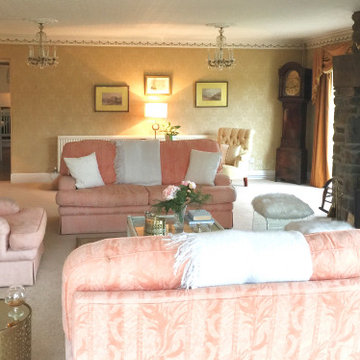
Foto di un grande soggiorno classico aperto con sala formale, pareti gialle, moquette, stufa a legna, cornice del camino in mattoni, pavimento beige e carta da parati
Soggiorni con pareti gialle - Foto e idee per arredare
6